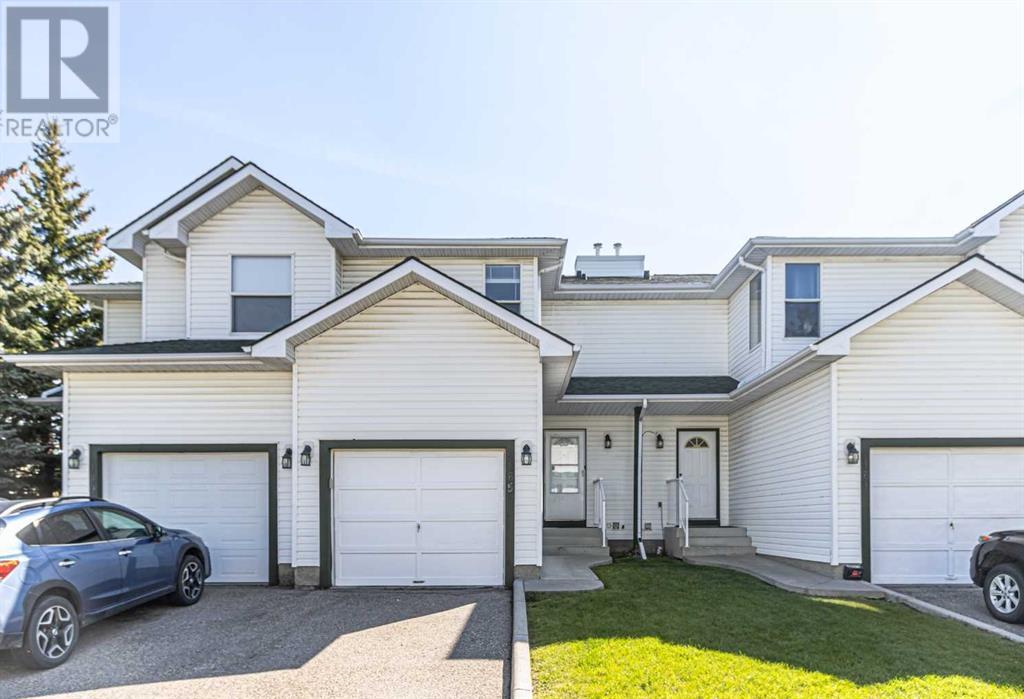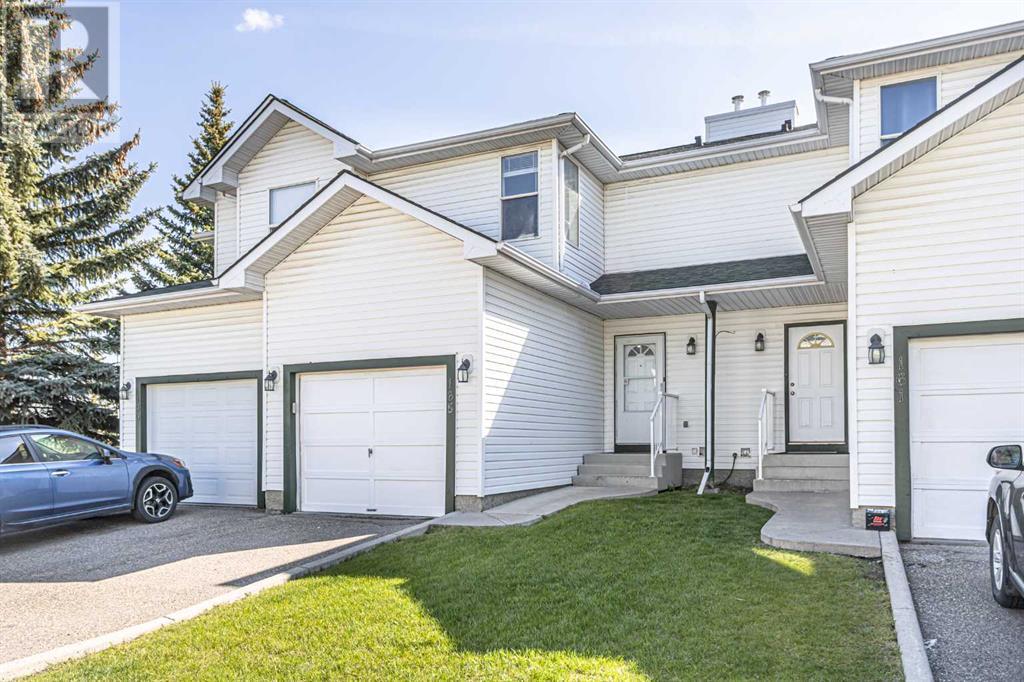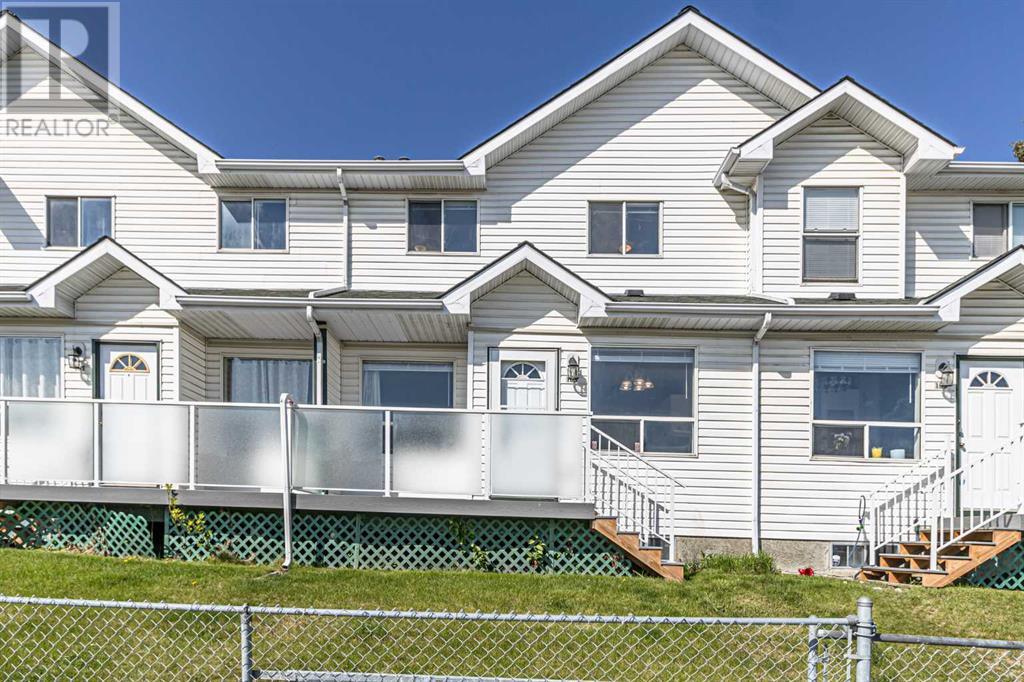165 Sandpiper Lane Nw Calgary, Alberta T3K 4L7
$395,000Maintenance, Common Area Maintenance, Insurance, Property Management, Reserve Fund Contributions, Waste Removal
$376.72 Monthly
Maintenance, Common Area Maintenance, Insurance, Property Management, Reserve Fund Contributions, Waste Removal
$376.72 MonthlyLocation, Location, Location. Great Value 3 bedrooms bare land townhouse condo with single attached garage. Closed to schools, shopping center, churches, and everyday amenities. New dishwasher (2025), New vinyl floor plank (2025) throughout the house, Poly B Plumbing replaced (2025). The unspoiled basement is waiting for your ideas to make it a wonderful area for your family to grow. Whether you are first time home buyer, Investor, or down size. Don't miss out this opportunity . Call your favourite REALTOR for your private view. (id:57810)
Property Details
| MLS® Number | A2240476 |
| Property Type | Single Family |
| Neigbourhood | Sandstone Valley |
| Community Name | Sandstone Valley |
| Amenities Near By | Schools, Shopping |
| Community Features | Pets Allowed With Restrictions |
| Features | No Animal Home, No Smoking Home, Parking |
| Parking Space Total | 2 |
| Plan | 9412127 |
| Structure | Deck |
Building
| Bathroom Total | 2 |
| Bedrooms Above Ground | 3 |
| Bedrooms Total | 3 |
| Appliances | Refrigerator, Oven - Electric, Dishwasher, Hood Fan, Garage Door Opener |
| Basement Development | Unfinished |
| Basement Type | Full (unfinished) |
| Constructed Date | 1994 |
| Construction Material | Wood Frame |
| Construction Style Attachment | Attached |
| Cooling Type | None |
| Exterior Finish | Vinyl Siding |
| Flooring Type | Vinyl Plank |
| Foundation Type | Poured Concrete |
| Half Bath Total | 1 |
| Heating Fuel | Natural Gas |
| Heating Type | Forced Air |
| Stories Total | 2 |
| Size Interior | 1,175 Ft2 |
| Total Finished Area | 1174.76 Sqft |
| Type | Row / Townhouse |
Parking
| Attached Garage | 1 |
Land
| Acreage | No |
| Fence Type | Partially Fenced |
| Land Amenities | Schools, Shopping |
| Size Frontage | 6.09 M |
| Size Irregular | 143.16 |
| Size Total | 143.16 M2|0-4,050 Sqft |
| Size Total Text | 143.16 M2|0-4,050 Sqft |
| Zoning Description | M-cg D44 |
Rooms
| Level | Type | Length | Width | Dimensions |
|---|---|---|---|---|
| Main Level | Living Room | 4.29 M x 3.28 M | ||
| Main Level | Kitchen | 2.48 M x 2.47 M | ||
| Main Level | Dining Room | 2.68 M x 2.47 M | ||
| Main Level | 2pc Bathroom | 1.56 M x 1.41 M | ||
| Upper Level | Primary Bedroom | 3.55 M x 3.32 M | ||
| Upper Level | Bedroom | 3.07 M x 2.94 M | ||
| Upper Level | Bedroom | 2.98 M x 2.82 M | ||
| Upper Level | 5pc Bathroom | 3.33 M x 1.51 M |
https://www.realtor.ca/real-estate/28632347/165-sandpiper-lane-nw-calgary-sandstone-valley
Contact Us
Contact us for more information





















