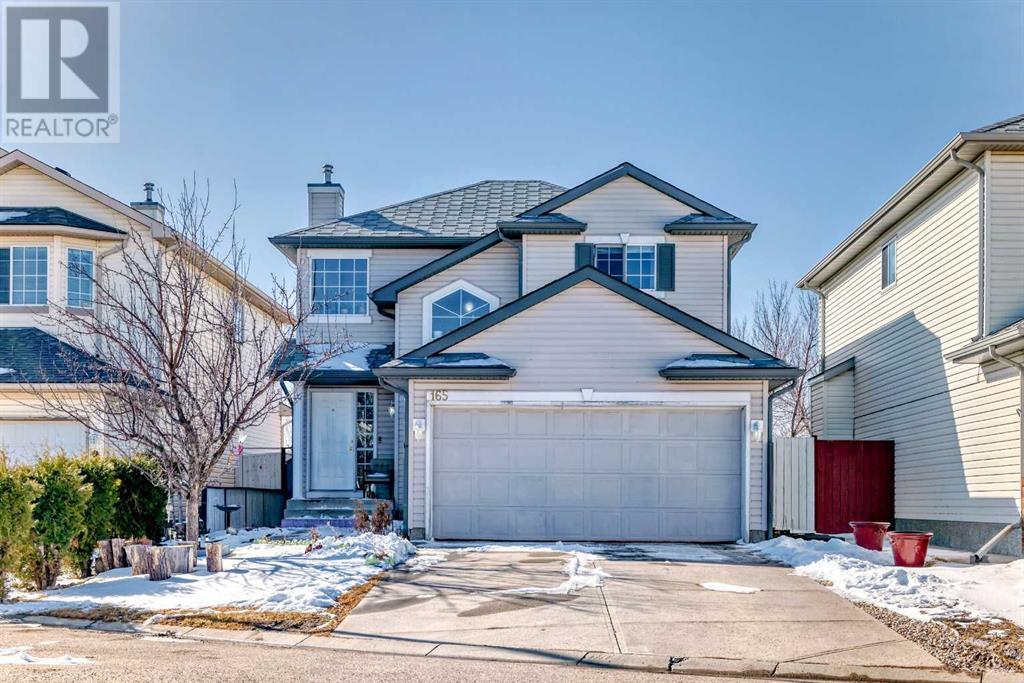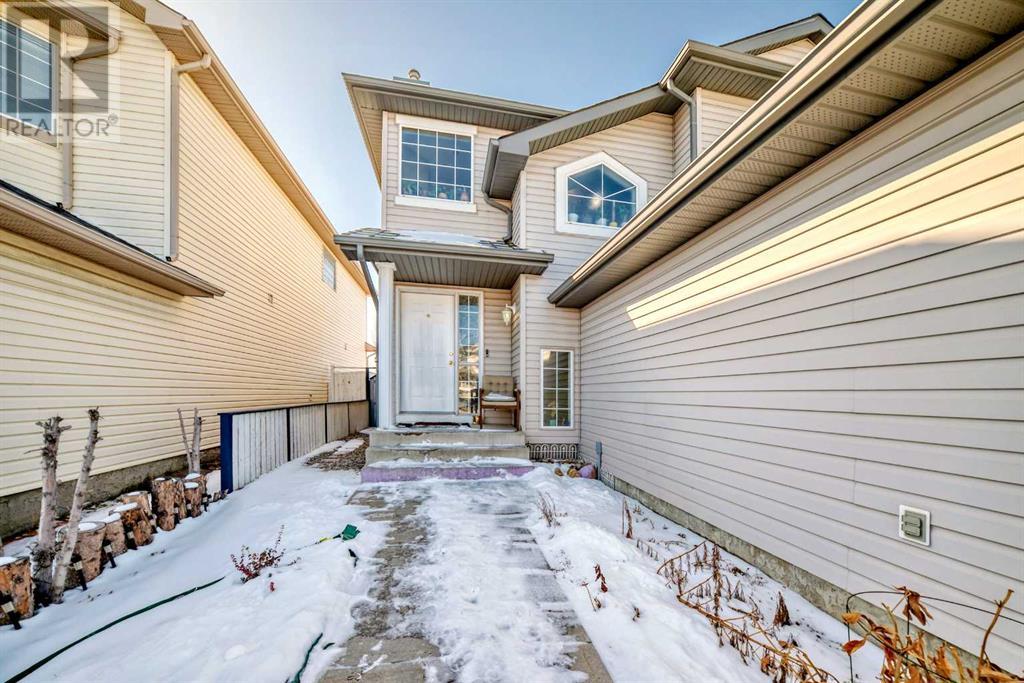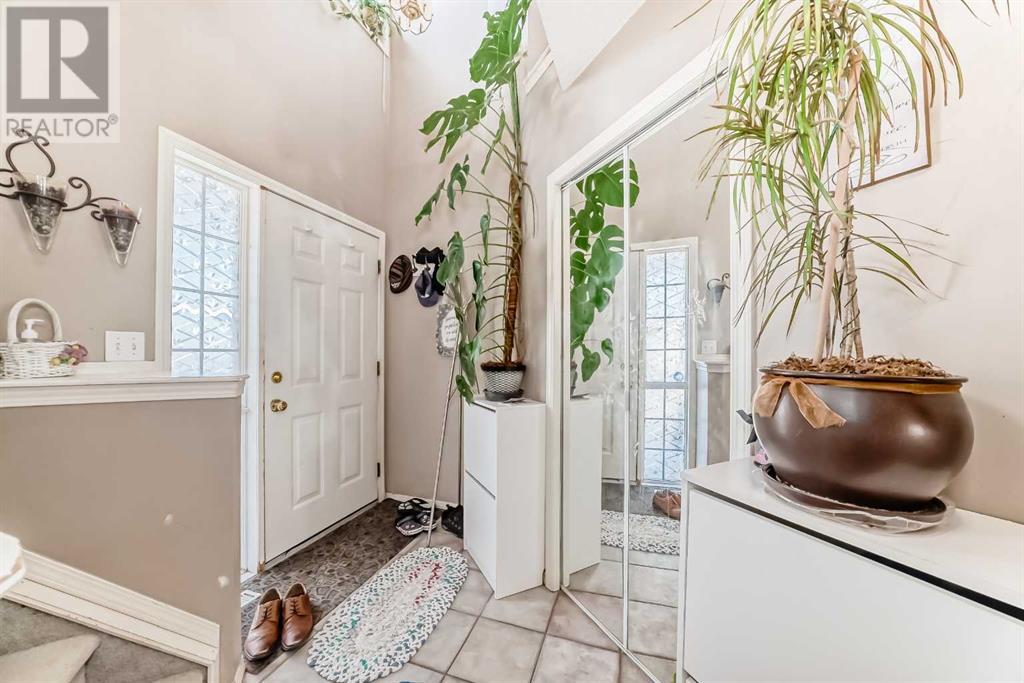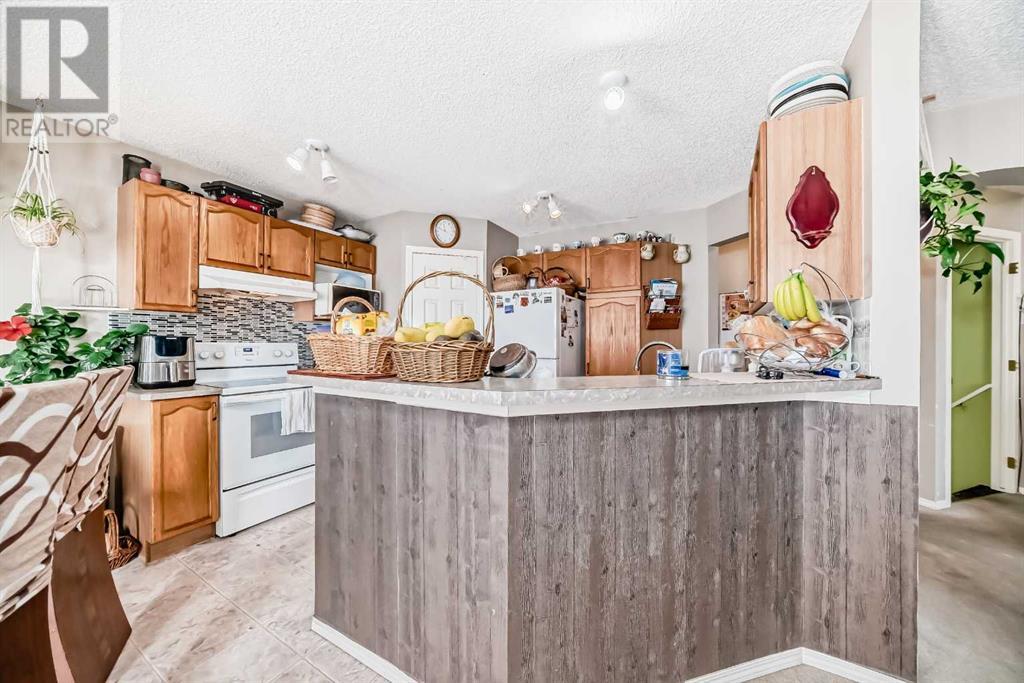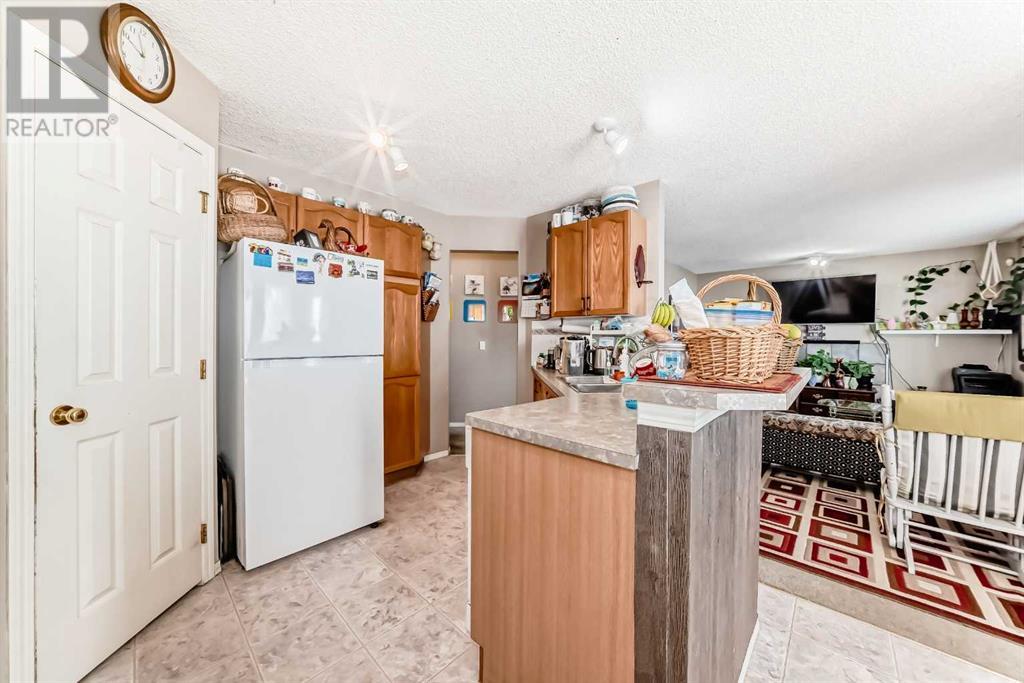3 Bedroom
4 Bathroom
1,482 ft2
Fireplace
None
Forced Air
Landscaped
$599,000
This charming two-story home, offering 1,482.50 square feet of thoughtfully designed living space, is located in the desirable community of Monterey Park. The property features a convenient front double attached garage, providing easy access to the home and additional storage space. A paved back lane adds to the home's appeal, offering extra privacy and accessibility. The main floor presents an inviting layout, with spacious living and dining areas, perfect for entertaining or relaxing with family. The well-equipped kitchen is ideal for cooking and hosting, with ample counter space and storage. Upstairs, you'll find three generously sized bedrooms, each offering plenty of room for personalization. The master bedroom features a full ensuite bathroom, as well as a walk-in closet, providing ample space for your wardrobe and accessories. The home includes a total of two full bathrooms and two half bathrooms, ensuring convenience for family members and guests alike. The finished basement is a standout feature, offering two additional rooms that can be used for a variety of purposes such as extra bedrooms, a home office, or a recreational space. A convenient half bathroom is also located in the basement, enhancing the space's functionality.Step outside to the spacious backyard, where you’ll find a large deck that is perfect for outdoor dining, entertaining, or simply relaxing while enjoying the serene surroundings. The backyard offers ample space for children to play, gardening, or hosting family barbecues. This home is situated in a quiet and family-friendly neighbourhood, offering both comfort and convenience. The combination of the finished basement, spacious bedrooms, and private backyard makes this home an ideal place for creating lasting memories with loved ones. Home owner is currently painting interior of home. Please try not to touch walls. (id:57810)
Property Details
|
MLS® Number
|
A2209304 |
|
Property Type
|
Single Family |
|
Neigbourhood
|
Monterey Park |
|
Community Name
|
Monterey Park |
|
Amenities Near By
|
Playground |
|
Features
|
Cul-de-sac, See Remarks, Back Lane, Level |
|
Parking Space Total
|
7 |
|
Plan
|
9913170 |
|
Structure
|
Deck |
Building
|
Bathroom Total
|
4 |
|
Bedrooms Above Ground
|
3 |
|
Bedrooms Total
|
3 |
|
Appliances
|
Washer, Refrigerator, Dishwasher, Stove, Dryer, Microwave, Hood Fan, Window Coverings, Garage Door Opener |
|
Basement Development
|
Finished |
|
Basement Type
|
Full (finished) |
|
Constructed Date
|
2001 |
|
Construction Material
|
Wood Frame |
|
Construction Style Attachment
|
Detached |
|
Cooling Type
|
None |
|
Exterior Finish
|
Vinyl Siding |
|
Fireplace Present
|
Yes |
|
Fireplace Total
|
1 |
|
Flooring Type
|
Carpeted, Laminate, Linoleum |
|
Foundation Type
|
Poured Concrete |
|
Half Bath Total
|
2 |
|
Heating Fuel
|
Natural Gas |
|
Heating Type
|
Forced Air |
|
Stories Total
|
2 |
|
Size Interior
|
1,482 Ft2 |
|
Total Finished Area
|
1482.5 Sqft |
|
Type
|
House |
Parking
Land
|
Acreage
|
No |
|
Fence Type
|
Fence |
|
Land Amenities
|
Playground |
|
Landscape Features
|
Landscaped |
|
Size Frontage
|
11.68 M |
|
Size Irregular
|
407.00 |
|
Size Total
|
407 M2|4,051 - 7,250 Sqft |
|
Size Total Text
|
407 M2|4,051 - 7,250 Sqft |
|
Zoning Description
|
R1 |
Rooms
| Level |
Type |
Length |
Width |
Dimensions |
|
Basement |
Other |
|
|
14.25 Ft x 9.92 Ft |
|
Basement |
Recreational, Games Room |
|
|
16.75 Ft x 12.83 Ft |
|
Basement |
Den |
|
|
11.75 Ft x 6.83 Ft |
|
Basement |
2pc Bathroom |
|
|
4.83 Ft x 5.25 Ft |
|
Basement |
Furnace |
|
|
7.92 Ft x 3.83 Ft |
|
Main Level |
Other |
|
|
8.25 Ft x 6.83 Ft |
|
Main Level |
2pc Bathroom |
|
|
5.50 Ft x 5.17 Ft |
|
Main Level |
Laundry Room |
|
|
5.58 Ft x 3.00 Ft |
|
Main Level |
Other |
|
|
8.25 Ft x 3.42 Ft |
|
Main Level |
Living Room |
|
|
14.42 Ft x 11.92 Ft |
|
Main Level |
Kitchen |
|
|
12.58 Ft x 9.50 Ft |
|
Main Level |
Dining Room |
|
|
9.50 Ft x 9.92 Ft |
|
Main Level |
Pantry |
|
|
3.67 Ft x 3.67 Ft |
|
Upper Level |
Bedroom |
|
|
12.08 Ft x 10.92 Ft |
|
Upper Level |
Bedroom |
|
|
9.33 Ft x 9.50 Ft |
|
Upper Level |
4pc Bathroom |
|
|
8.17 Ft x 5.00 Ft |
|
Upper Level |
Primary Bedroom |
|
|
14.42 Ft x 11.75 Ft |
|
Upper Level |
Other |
|
|
8.00 Ft x 5.58 Ft |
|
Upper Level |
4pc Bathroom |
|
|
8.00 Ft x 4.92 Ft |
https://www.realtor.ca/real-estate/28131269/165-san-fernando-place-ne-calgary-monterey-park
