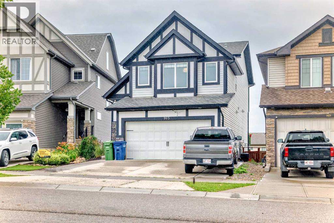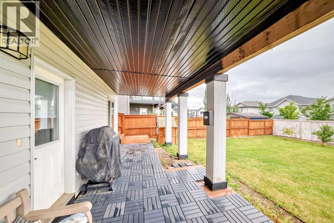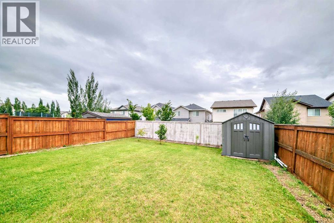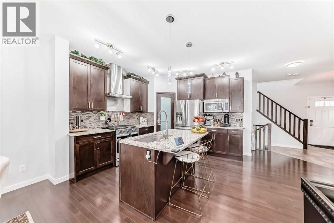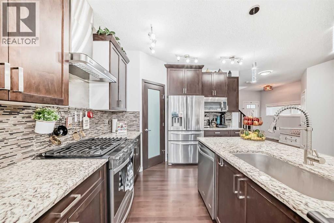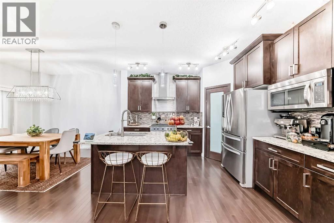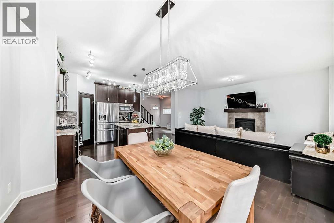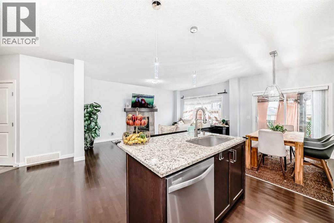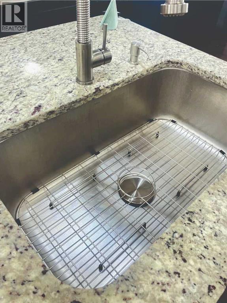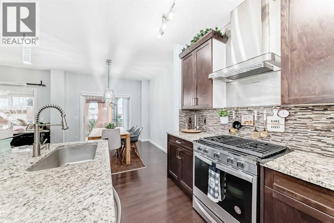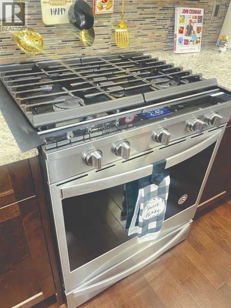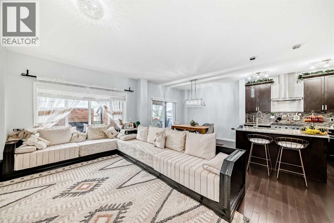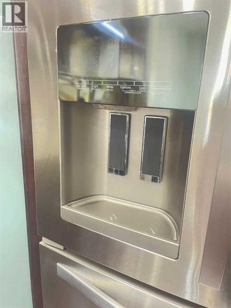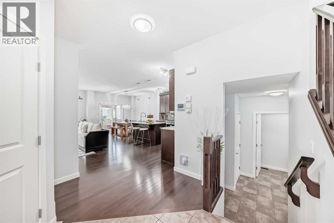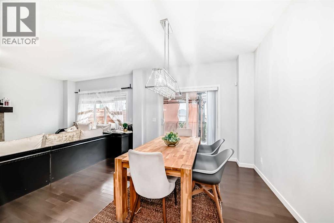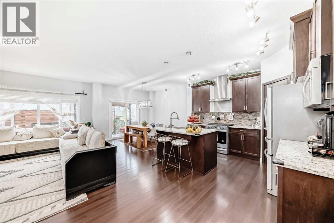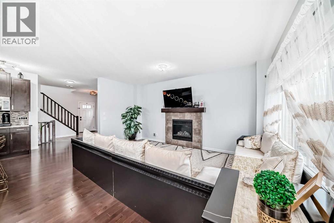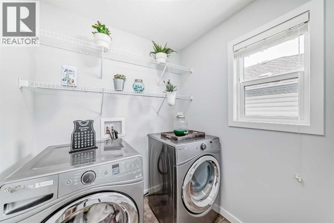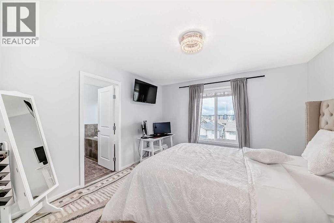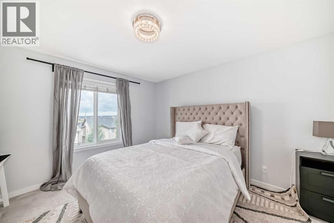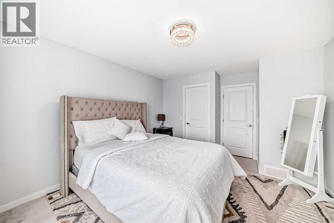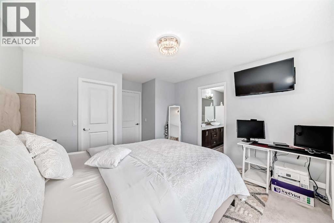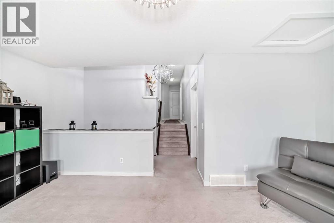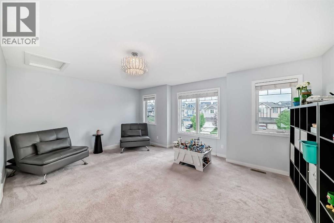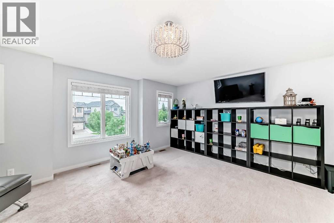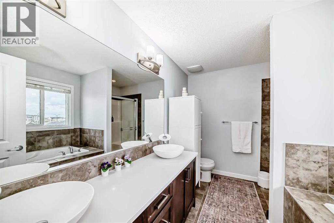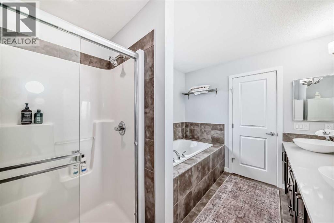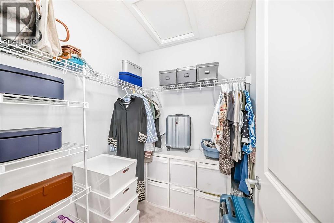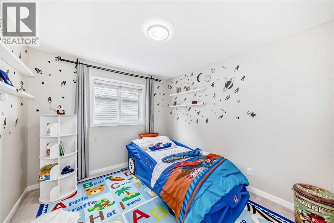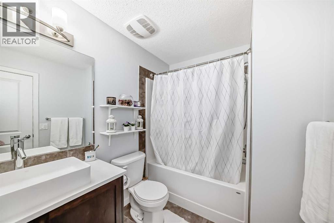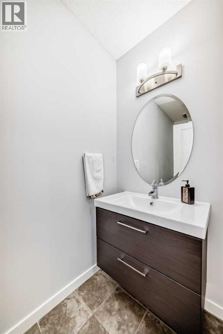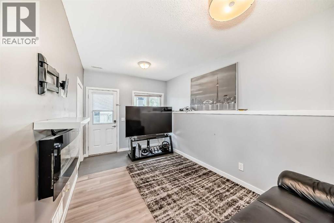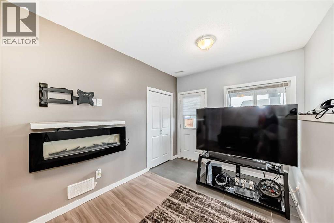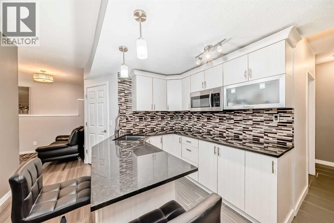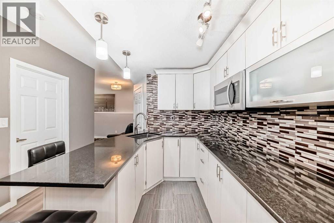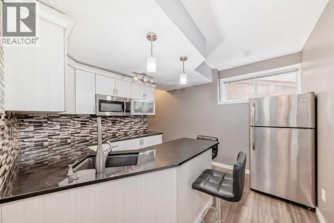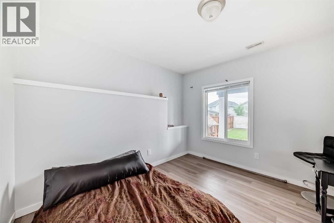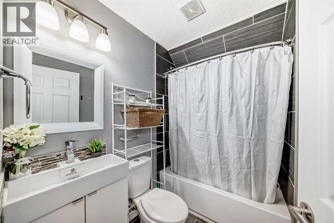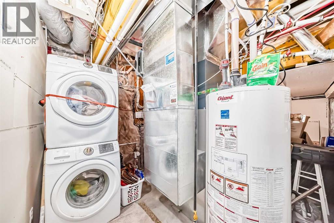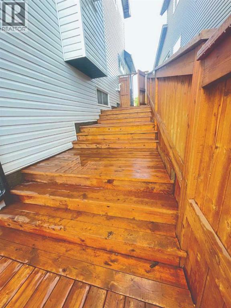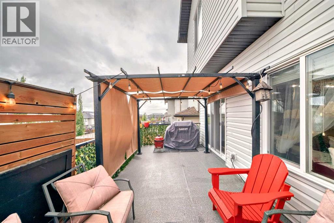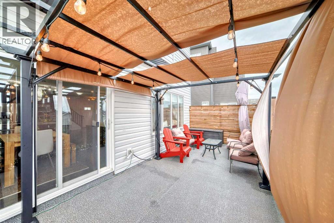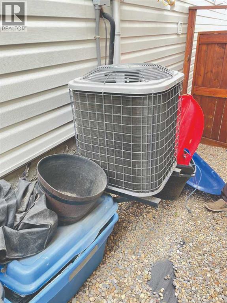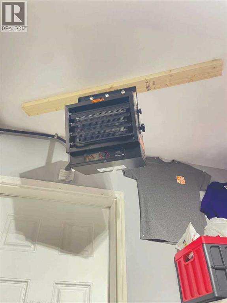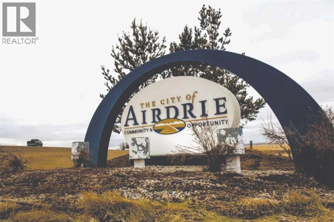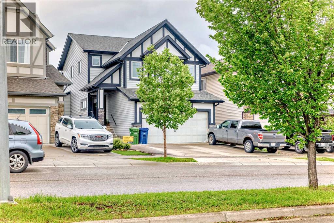4 Bedroom
4 Bathroom
1,938 ft2
Fireplace
Central Air Conditioning
Forced Air
Landscaped, Lawn
$730,000
***WOW ... NOW THAT'S A GREAT SELLERS INCENTIVE ****** Welcome to 165 Hillcrest Drive SW, Airdrie — a home that blends family comfort with modern upgrades, in one of the Top 5 most desirable communities in Airdrie ( Airdrie CityView -House & Homes ) This 2-storey with nearly 2,500 sq. ft. of developed space offers all the style, space, and versatility today’s families are looking for. The main floor sets the tone with a bright, open kitchen–dining–living area. Rich espresso cabinetry, quartz countertops, and a working island create the perfect hub for family meals and entertaining. Chefs will love the gas oven and corner pantry for added storage. The living room easily fits a large sectional and features a cozy gas fireplace. Step outside to a partially covered deck, with gas hookup for your BBQ — ideal for year-round barbecuing and relaxing evenings. A practical mudroom and 2-piece bath complete this level. The heated 2 car attached garage adds security, comfort and convenience. Upstairs, you’ll find a spacious bonus room — the perfect retreat for movie nights or a kids’ hangout. Full-size laundry (with floor drain for peace of mind) sits conveniently on the same floor as three bedrooms. The primary suite is a true retreat with a spa-like 5-piece ensuite and a large walk-in closet. Make you way downstairs to the finished basement ( with permits) that boasts your 4th bedroom, a 4 pc bath, living room area and the "walk out to grade" entry. With extras like a High efficiency furnace and hot water tank, and central A/C, this home is as functional as it is beautiful. And all of this is located in Hillcrest, one of Airdrie’s most desirable family communities — close to schools, parks, pathways, and quick access to Calgary. The perfect family 4 bedroom home . At this price...this property is ready to take off. (id:57810)
Property Details
|
MLS® Number
|
A2247336 |
|
Property Type
|
Single Family |
|
Neigbourhood
|
Hillcrest |
|
Community Name
|
Hillcrest |
|
Amenities Near By
|
Golf Course, Park, Schools, Shopping |
|
Community Features
|
Golf Course Development |
|
Features
|
No Animal Home, Gas Bbq Hookup |
|
Parking Space Total
|
4 |
|
Plan
|
1413171 |
|
Structure
|
Shed, Deck |
Building
|
Bathroom Total
|
4 |
|
Bedrooms Above Ground
|
3 |
|
Bedrooms Below Ground
|
1 |
|
Bedrooms Total
|
4 |
|
Appliances
|
Washer, Refrigerator, Oven - Gas, Dishwasher, Dryer, Microwave, Hood Fan, Window Coverings, Washer/dryer Stack-up |
|
Basement Development
|
Finished |
|
Basement Features
|
Walk Out |
|
Basement Type
|
Full (finished) |
|
Constructed Date
|
2015 |
|
Construction Material
|
Wood Frame |
|
Construction Style Attachment
|
Detached |
|
Cooling Type
|
Central Air Conditioning |
|
Exterior Finish
|
Vinyl Siding |
|
Fireplace Present
|
Yes |
|
Fireplace Total
|
1 |
|
Flooring Type
|
Carpeted, Hardwood, Tile, Vinyl Plank |
|
Foundation Type
|
Poured Concrete |
|
Half Bath Total
|
1 |
|
Heating Type
|
Forced Air |
|
Stories Total
|
2 |
|
Size Interior
|
1,938 Ft2 |
|
Total Finished Area
|
1937.7 Sqft |
|
Type
|
House |
Parking
|
Attached Garage
|
2 |
|
Garage
|
|
|
Heated Garage
|
|
Land
|
Acreage
|
No |
|
Fence Type
|
Fence |
|
Land Amenities
|
Golf Course, Park, Schools, Shopping |
|
Landscape Features
|
Landscaped, Lawn |
|
Size Depth
|
40.1 M |
|
Size Frontage
|
9.19 M |
|
Size Irregular
|
421.70 |
|
Size Total
|
421.7 M2|4,051 - 7,250 Sqft |
|
Size Total Text
|
421.7 M2|4,051 - 7,250 Sqft |
|
Zoning Description
|
R1-u |
Rooms
| Level |
Type |
Length |
Width |
Dimensions |
|
Second Level |
Laundry Room |
|
|
6.08 Ft x 7.75 Ft |
|
Second Level |
Bonus Room |
|
|
14.50 Ft x 17.92 Ft |
|
Second Level |
Primary Bedroom |
|
|
12.67 Ft x 11.92 Ft |
|
Second Level |
Other |
|
|
5.83 Ft x 5.50 Ft |
|
Second Level |
5pc Bathroom |
|
|
.00 Ft x .00 Ft |
|
Second Level |
Bedroom |
|
|
11.08 Ft x 9.75 Ft |
|
Second Level |
Bedroom |
|
|
11.08 Ft x 9.92 Ft |
|
Second Level |
4pc Bathroom |
|
|
.00 Ft x .00 Ft |
|
Basement |
Bedroom |
|
|
11.75 Ft x 10.08 Ft |
|
Basement |
Other |
|
|
7.75 Ft x 11.08 Ft |
|
Basement |
4pc Bathroom |
|
|
.00 Ft x .00 Ft |
|
Basement |
Furnace |
|
|
10.08 Ft x 16.58 Ft |
|
Main Level |
Other |
|
|
5.25 Ft x 3.83 Ft |
|
Main Level |
Other |
|
|
11.83 Ft x 11.50 Ft |
|
Main Level |
Living Room |
|
|
10.92 Ft x 17.50 Ft |
|
Main Level |
Dining Room |
|
|
10.42 Ft x 10.67 Ft |
|
Main Level |
Pantry |
|
|
3.67 Ft x 3.67 Ft |
|
Main Level |
Other |
|
|
9.25 Ft x 7.58 Ft |
|
Main Level |
2pc Bathroom |
|
|
.00 Ft x .00 Ft |
https://www.realtor.ca/real-estate/28713534/165-hillcrest-drive-sw-airdrie-hillcrest
