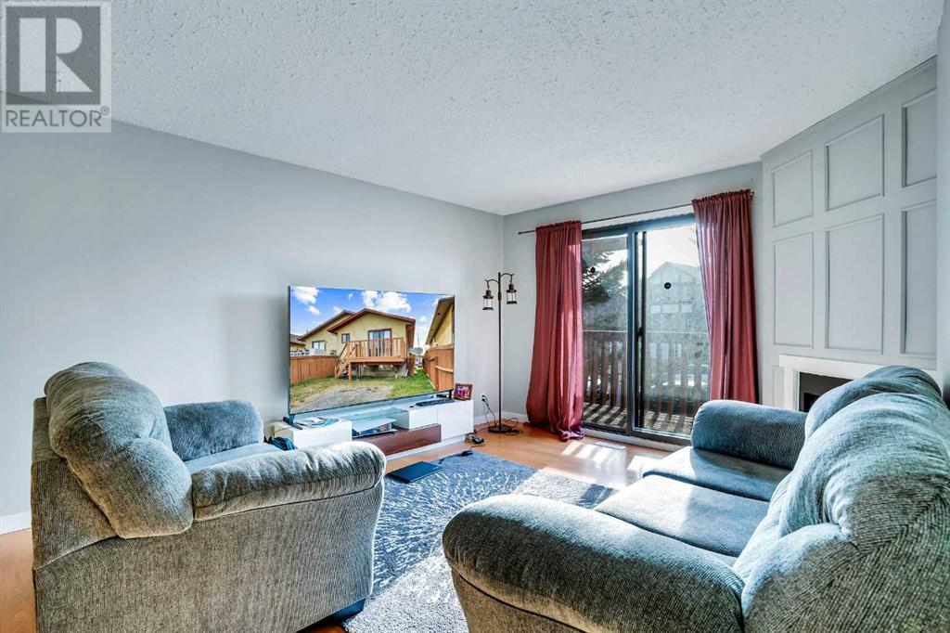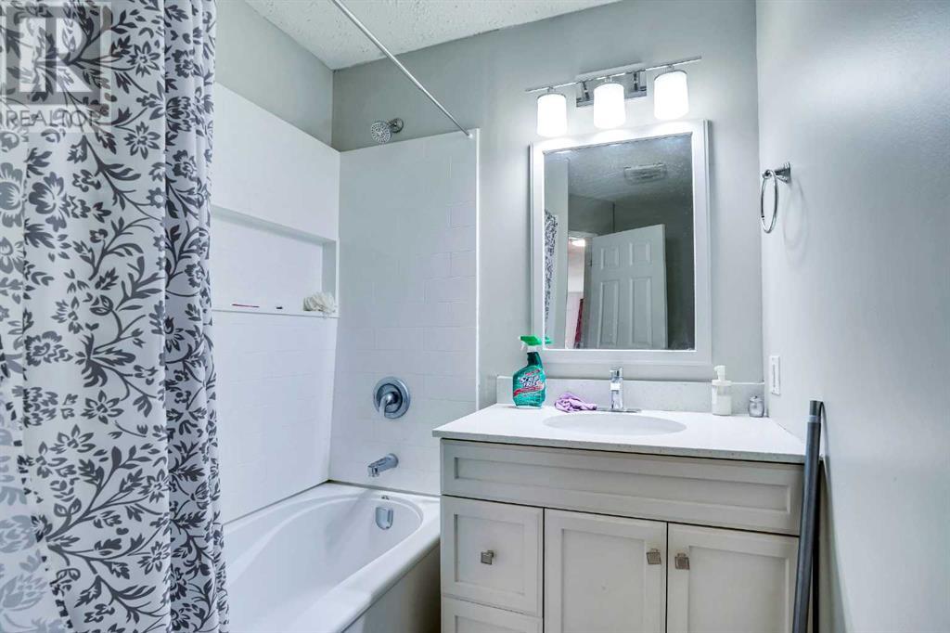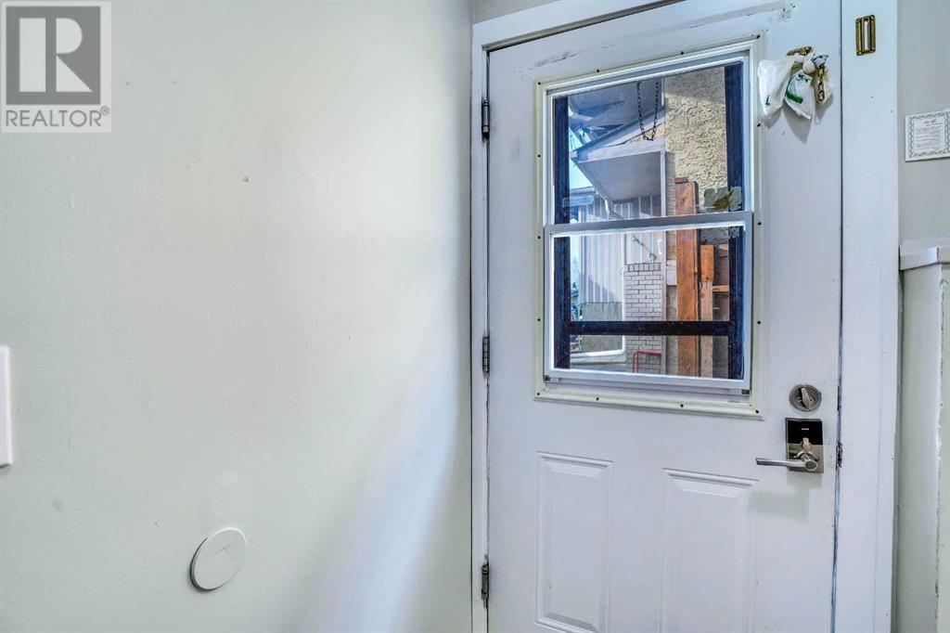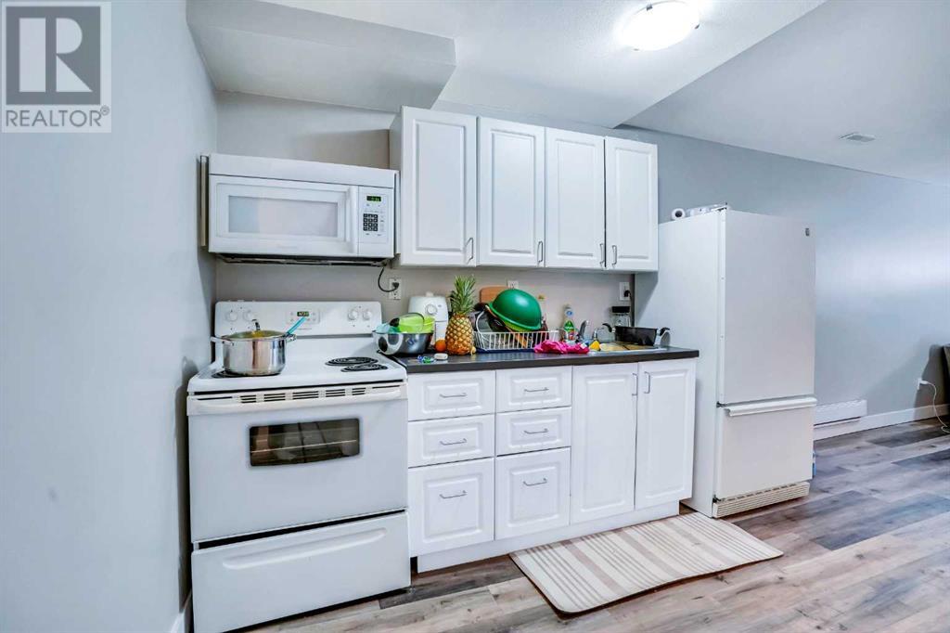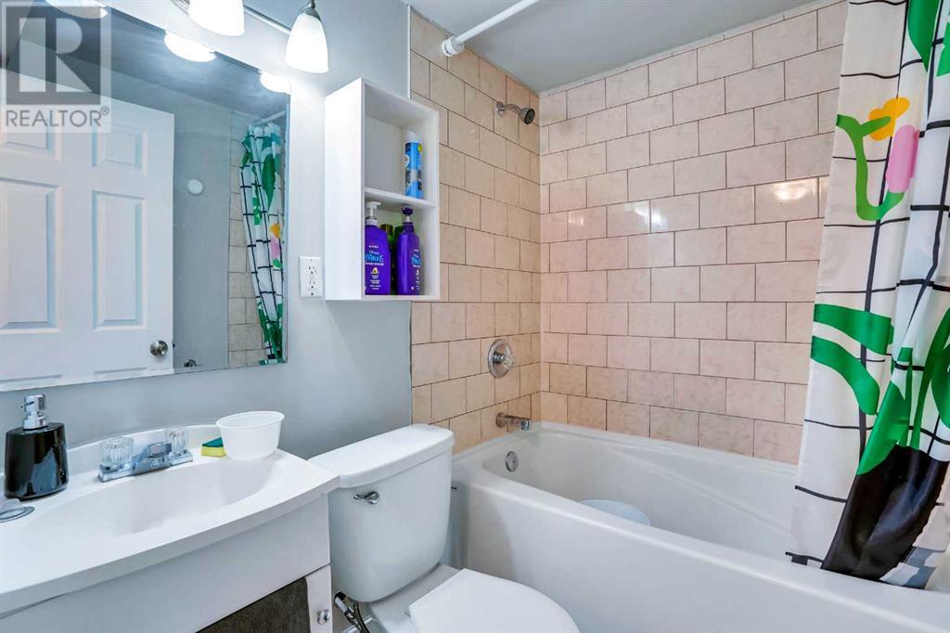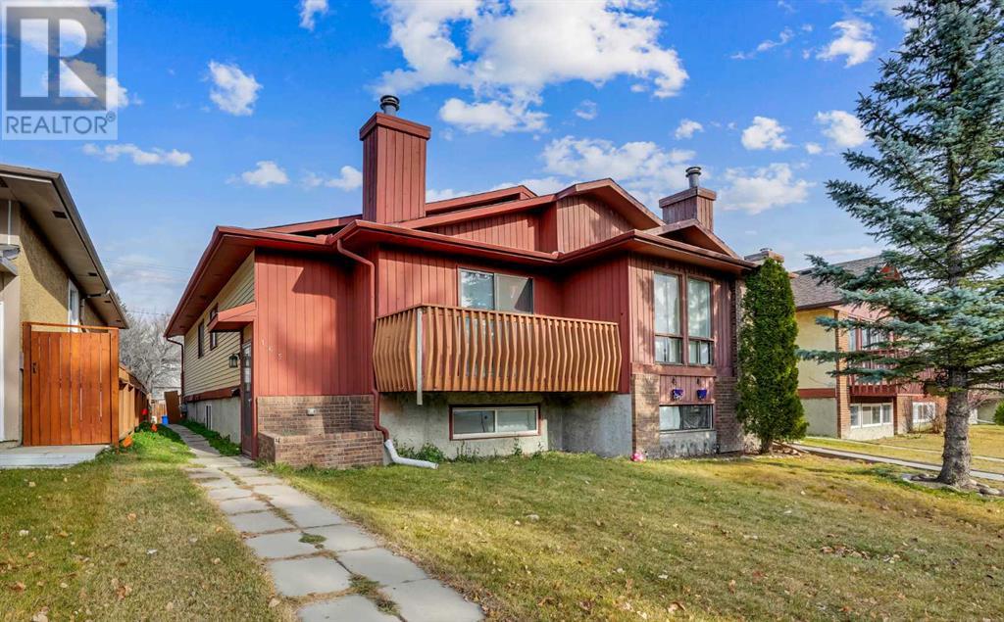4 Bedroom
3 Bathroom
942 sqft
Bi-Level
Fireplace
None
Forced Air
Garden Area
$515,000
LEGAL 2 BEDROOM SUITE.2 BEDROOMS UP AND 2 BEDROOM LEGAL SUITE DOWN . WITH SEPARATE ENTRANCE AND SEPARATE LAUNDRIES.WALKING DISTANCE TO SCHOOLS,BUS,SHOPPING,LRT STATION,SUPERSTORE,RESTAURANTS,TIM HORTENS AND PRAIRIE WINDS PARK.BASEMENT IS RENTED FOR $1400+ AND THE OWNERS LIVE ON THE MAIN LEVEL.IT IS VERY GOOD FOR FIRST TIME BUYERS OR FOR INVESTMENTS.IF YOU WANT TAKE OVER TENANTS,POSSESSION CAN BE SOONER THAN 90 DAYS,BUT IF YOU WANT VACANT POSSESSION,THEN TENANTS HAVE TO BE GIVEN 90 DAYS NOTICE.HOUSE IS VERY NEAT AND CLEAN. VERY EASY TO SHOW. SHOW VERY WELL. MASTER BEDROOM WITH 2PCE-ENSUITE AND PATIO ON THE BACK AND FRONT.LIVING ROOM WITH FIRE PLACE[WOOD BURNING] (id:57810)
Property Details
|
MLS® Number
|
A2178986 |
|
Property Type
|
Single Family |
|
Neigbourhood
|
Castleridge |
|
Community Name
|
Castleridge |
|
AmenitiesNearBy
|
Park, Playground, Recreation Nearby, Schools, Shopping |
|
Features
|
Back Lane |
|
ParkingSpaceTotal
|
3 |
|
Plan
|
8111137 |
|
Structure
|
Deck |
Building
|
BathroomTotal
|
3 |
|
BedroomsAboveGround
|
2 |
|
BedroomsBelowGround
|
2 |
|
BedroomsTotal
|
4 |
|
Appliances
|
Refrigerator, Stove, Hood Fan, Water Distiller, Window Coverings, Washer & Dryer |
|
ArchitecturalStyle
|
Bi-level |
|
BasementDevelopment
|
Finished |
|
BasementFeatures
|
Walk-up, Suite |
|
BasementType
|
Full (finished) |
|
ConstructedDate
|
1982 |
|
ConstructionMaterial
|
Wood Frame |
|
ConstructionStyleAttachment
|
Semi-detached |
|
CoolingType
|
None |
|
ExteriorFinish
|
Metal |
|
FireplacePresent
|
Yes |
|
FireplaceTotal
|
1 |
|
FlooringType
|
Carpeted, Hardwood, Laminate, Tile |
|
FoundationType
|
Poured Concrete |
|
HalfBathTotal
|
1 |
|
HeatingType
|
Forced Air |
|
SizeInterior
|
942 Sqft |
|
TotalFinishedArea
|
942 Sqft |
|
Type
|
Duplex |
Parking
Land
|
Acreage
|
No |
|
FenceType
|
Fence |
|
LandAmenities
|
Park, Playground, Recreation Nearby, Schools, Shopping |
|
LandscapeFeatures
|
Garden Area |
|
SizeDepth
|
27.71 M |
|
SizeFrontage
|
8.66 M |
|
SizeIrregular
|
240.00 |
|
SizeTotal
|
240 M2|0-4,050 Sqft |
|
SizeTotalText
|
240 M2|0-4,050 Sqft |
|
ZoningDescription
|
R-cg |
Rooms
| Level |
Type |
Length |
Width |
Dimensions |
|
Basement |
Bedroom |
|
|
3.53 M x 2.39 M |
|
Basement |
Dining Room |
|
|
2.77 M x 2.72 M |
|
Basement |
Kitchen |
|
|
2.29 M x 2.16 M |
|
Basement |
Bedroom |
|
|
4.44 M x 2.69 M |
|
Basement |
Laundry Room |
|
|
4.01 M x 2.21 M |
|
Basement |
4pc Bathroom |
|
|
Measurements not available |
|
Basement |
Living Room |
|
|
3.56 M x 3.00 M |
|
Main Level |
Living Room |
|
|
4.52 M x 3.66 M |
|
Main Level |
Kitchen |
|
|
2.67 M x 2.64 M |
|
Main Level |
Bedroom |
|
|
3.86 M x 2.69 M |
|
Main Level |
Primary Bedroom |
|
|
3.86 M x 3.22 M |
|
Main Level |
Dining Room |
|
|
3.18 M x 2.69 M |
|
Main Level |
4pc Bathroom |
|
|
Measurements not available |
|
Main Level |
2pc Bathroom |
|
|
Measurements not available |
https://www.realtor.ca/real-estate/27653297/165-castlebrook-way-ne-calgary-castleridge

