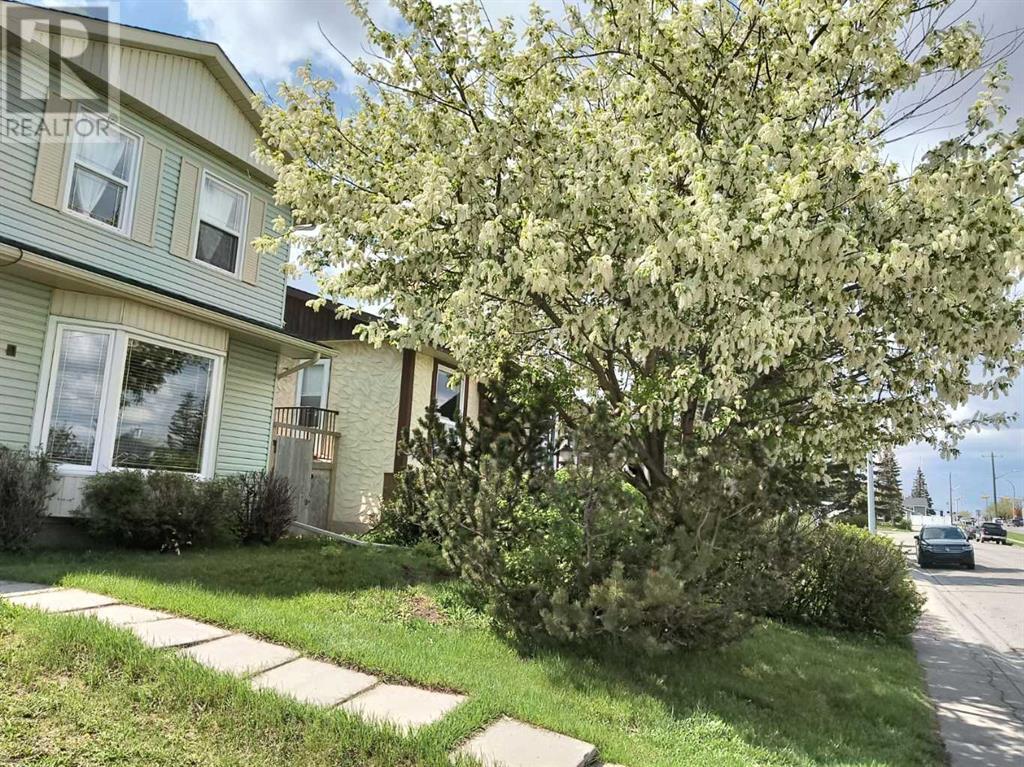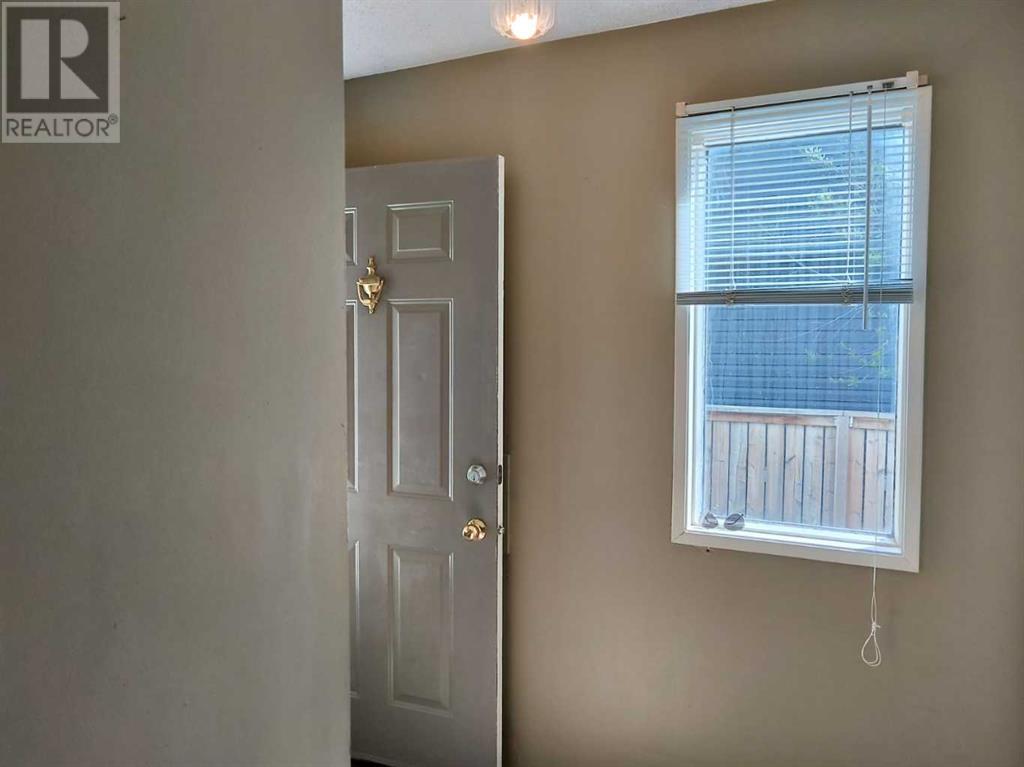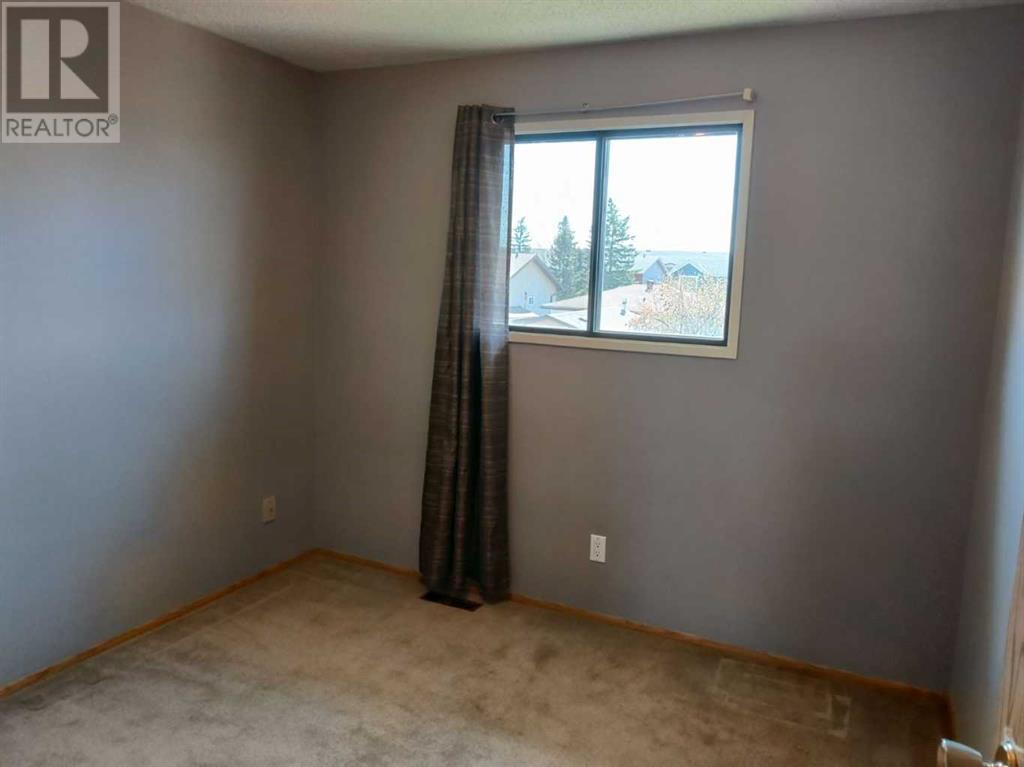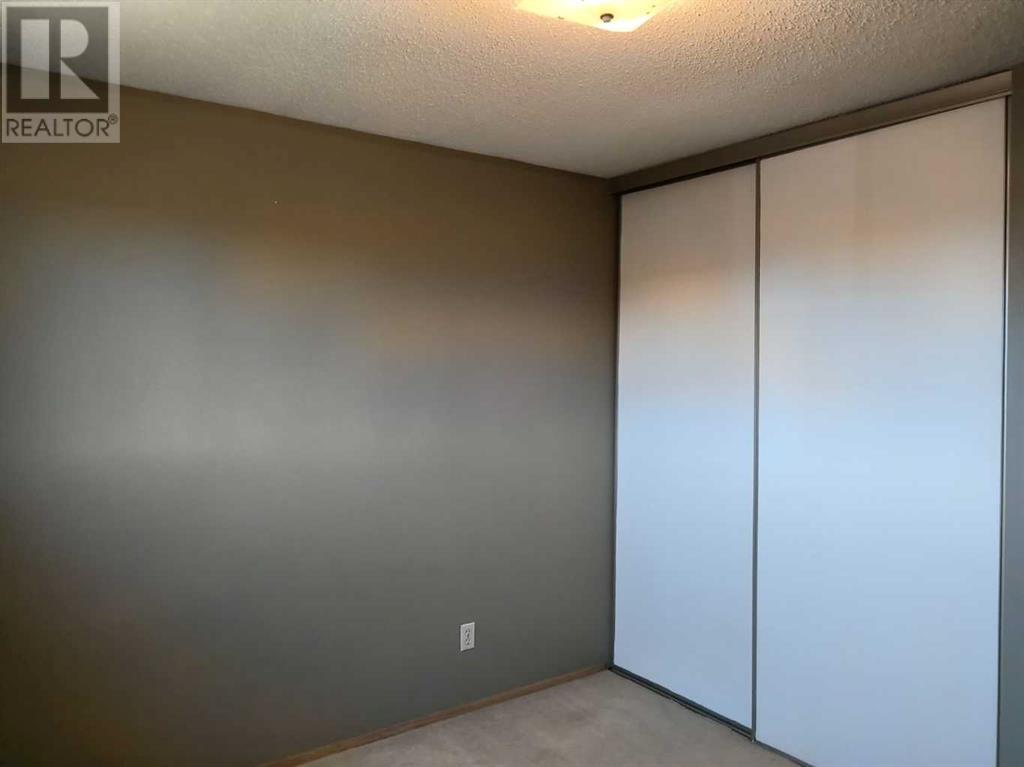3 Bedroom
2 Bathroom
1,262 ft2
None
Forced Air
Landscaped
$479,500
Click brochure link for more details. Fantastic opportunity to own this well-cared-for home with sunny 40' wide lot sized to fit your future triple garage and more....This home already comes with high-efficiency furnace, newer Bradford-White water heater and a solid structure to upgrade to your wildest dream. Other features such as large bay window, south-facing backyard with rose bushes and newly-planted fruit tree. Come and see how best to unlock the full potential by adding your personal touch. Also there is a double-entry door to the master-bedroom, and a gravelled RV/boat parking pad along the side of the house where it is accessible thru swing-open fence, with installed outdoor GFCI protected receptacles. This home is thoughtfully priced to sell quick. (id:57810)
Property Details
|
MLS® Number
|
A2223334 |
|
Property Type
|
Single Family |
|
Neigbourhood
|
Falconridge |
|
Community Name
|
Falconridge |
|
Amenities Near By
|
Playground, Schools, Shopping |
|
Features
|
Treed, Pvc Window, Closet Organizers, No Animal Home, No Smoking Home |
|
Parking Space Total
|
3 |
|
Plan
|
8111732 |
|
Structure
|
None |
Building
|
Bathroom Total
|
2 |
|
Bedrooms Above Ground
|
3 |
|
Bedrooms Total
|
3 |
|
Appliances
|
Washer, Refrigerator, Range - Electric, Dishwasher, Dryer, Hood Fan |
|
Basement Development
|
Partially Finished |
|
Basement Type
|
Full (partially Finished) |
|
Constructed Date
|
1983 |
|
Construction Material
|
Wood Frame |
|
Construction Style Attachment
|
Detached |
|
Cooling Type
|
None |
|
Exterior Finish
|
Vinyl Siding |
|
Flooring Type
|
Carpeted, Laminate, Linoleum |
|
Foundation Type
|
Poured Concrete |
|
Half Bath Total
|
1 |
|
Heating Type
|
Forced Air |
|
Stories Total
|
2 |
|
Size Interior
|
1,262 Ft2 |
|
Total Finished Area
|
1262 Sqft |
|
Type
|
House |
Parking
Land
|
Acreage
|
No |
|
Fence Type
|
Fence |
|
Land Amenities
|
Playground, Schools, Shopping |
|
Landscape Features
|
Landscaped |
|
Size Frontage
|
12.19 M |
|
Size Irregular
|
378.00 |
|
Size Total
|
378 M2|4,051 - 7,250 Sqft |
|
Size Total Text
|
378 M2|4,051 - 7,250 Sqft |
|
Zoning Description
|
R-cg |
Rooms
| Level |
Type |
Length |
Width |
Dimensions |
|
Main Level |
2pc Bathroom |
|
|
Measurements not available |
|
Main Level |
Living Room |
|
|
15.58 Ft x 10.75 Ft |
|
Main Level |
Dining Room |
|
|
8.67 Ft x 11.42 Ft |
|
Main Level |
Kitchen |
|
|
7.33 Ft x 9.33 Ft |
|
Upper Level |
Primary Bedroom |
|
|
15.58 Ft x 11.00 Ft |
|
Upper Level |
Bedroom |
|
|
10.33 Ft x 9.33 Ft |
|
Upper Level |
Bedroom |
|
|
9.50 Ft x 9.42 Ft |
|
Upper Level |
4pc Bathroom |
|
|
Measurements not available |
https://www.realtor.ca/real-estate/28361242/164-falshire-way-ne-calgary-falconridge





































