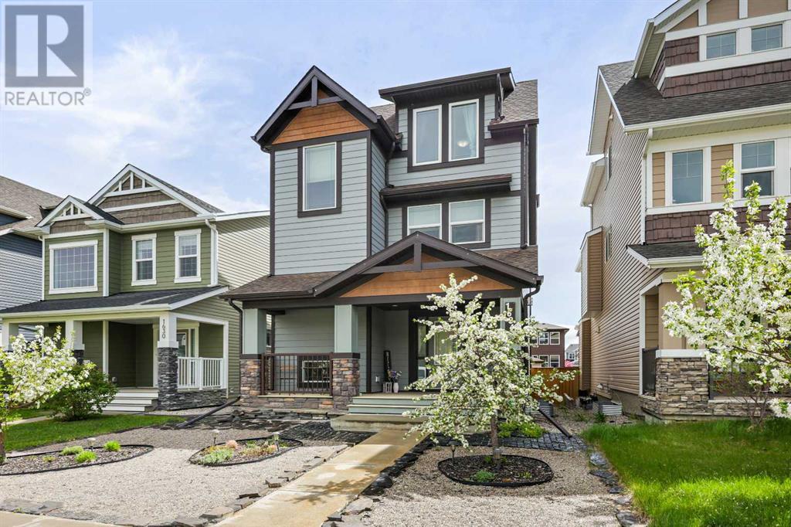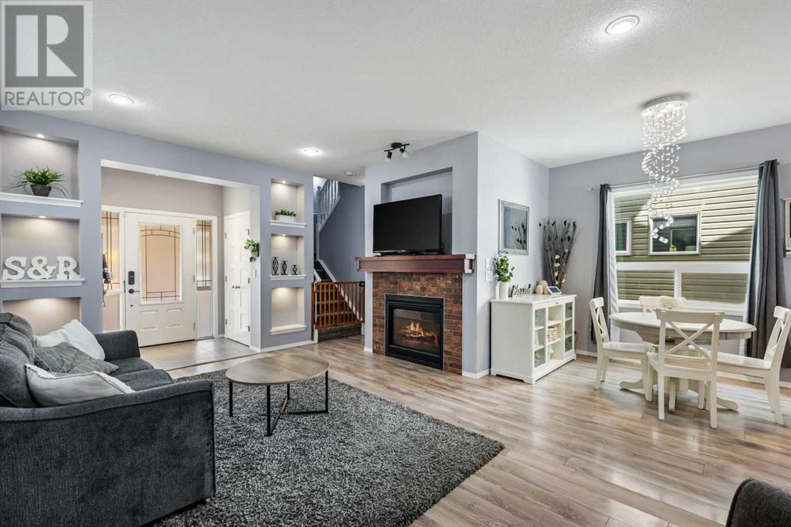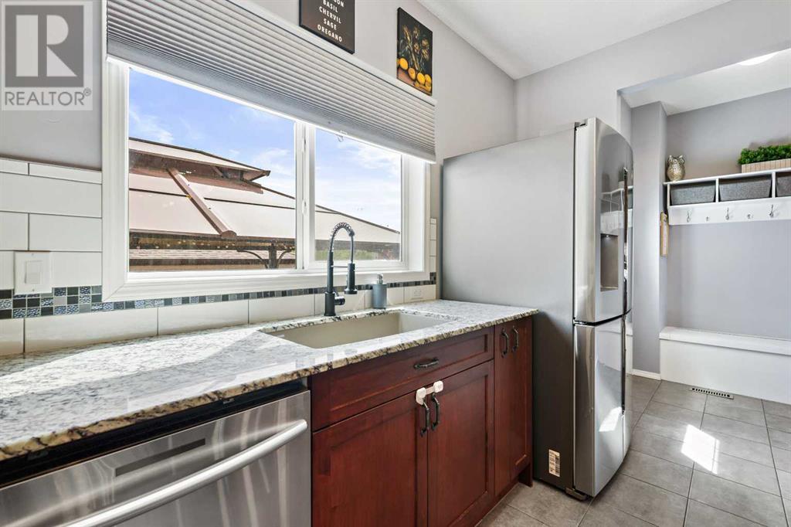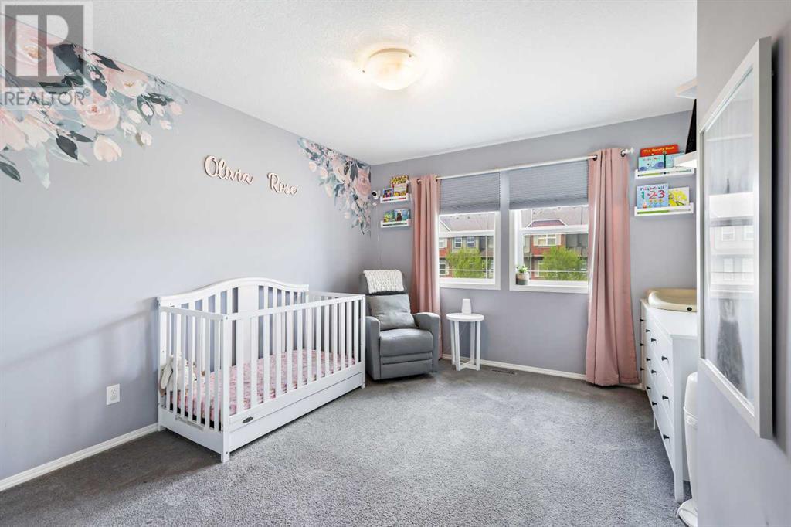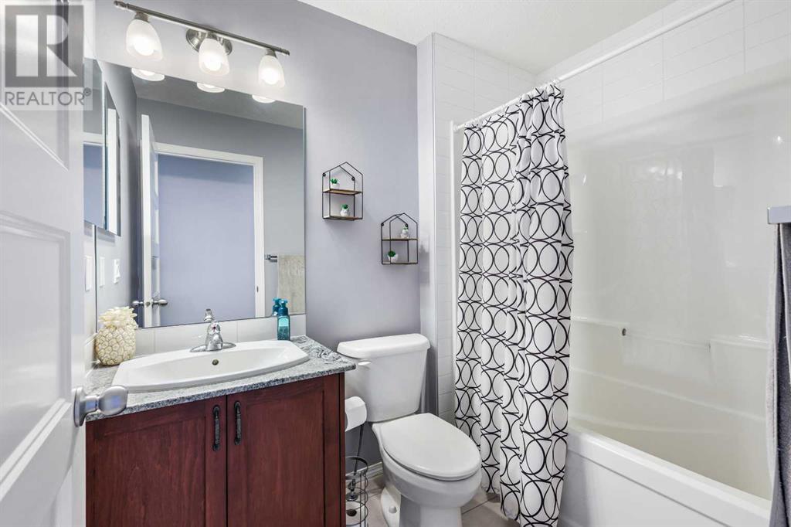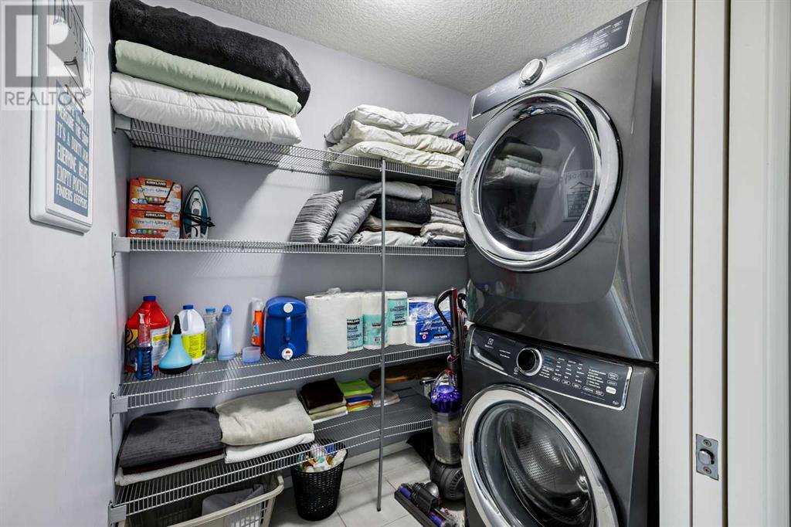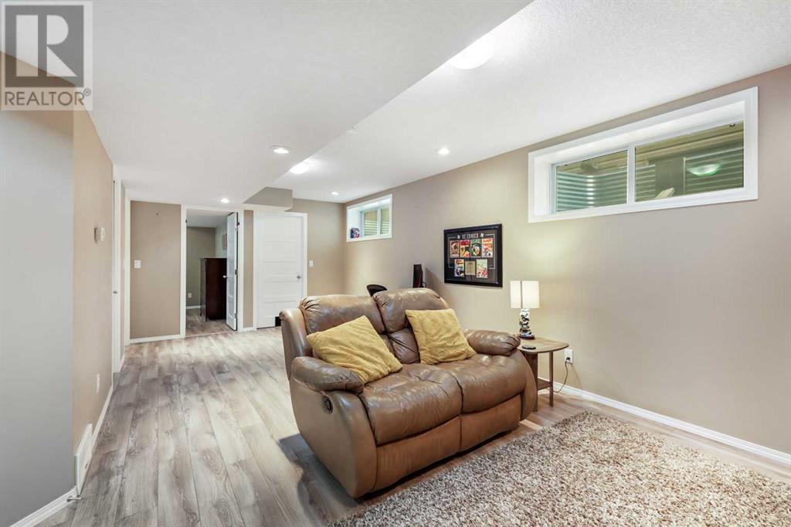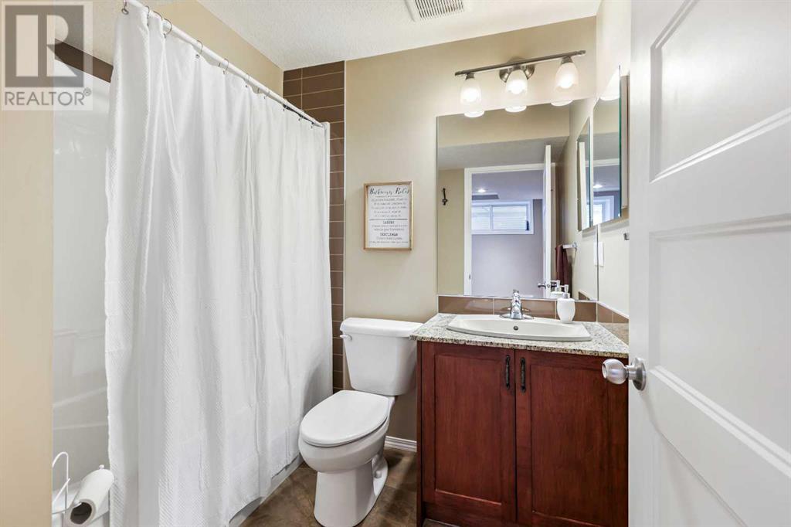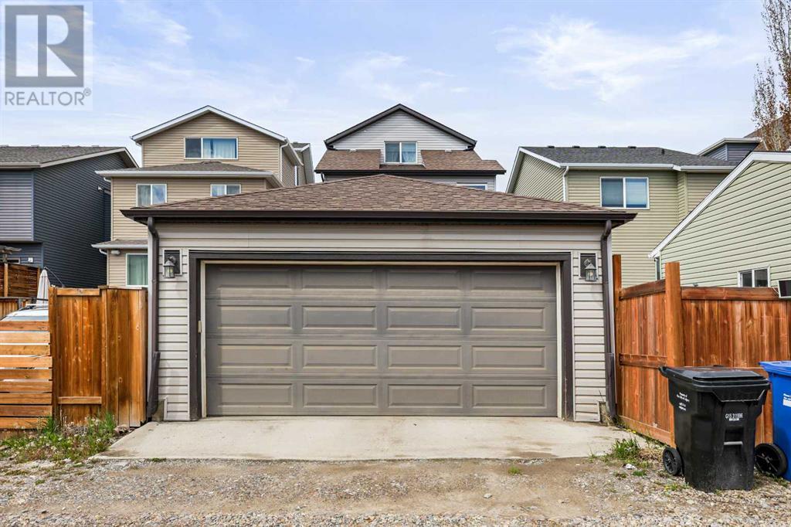4 Bedroom
5 Bathroom
2,157 ft2
Fireplace
Central Air Conditioning
Forced Air
Lawn
$665,000
Discover this stunning three-storey home with a full-size loft, ideally located in the sought-after community of Legacy. The main level offers an inviting open-concept layout with durable luxury vinyl plank flooring and expansive windows that flood the space with natural light. The modern kitchen is a chef’s dream, featuring granite countertops and a sleek gas stove. Upstairs on the second floor, you'll find a convenient laundry room and two generously sized bedrooms, including the primary suite, which boasts a walk-in closet and a luxurious ensuite bath. The third-floor loft offers incredible flexibility—perfect for a home office, study, bonus room, or creative space. This level also includes a third bedroom and a half bath for added convenience. The fully finished basement extends your living space with an additional bedroom, a full 4-piece bathroom, a media or gym area, and plenty of storage. Step outside to enjoy the charming front porch, ideal for morning coffee or evening relaxation. The backyard is built for entertaining with a spacious patio, a gazebo, a BBQ gas line, and a detached double garage. Truly move in ready with all of the upgrades you love including central AC and just steps to the new school in Legacy! This one won't last long so call today to arrange your private showing! (id:57810)
Property Details
|
MLS® Number
|
A2223003 |
|
Property Type
|
Single Family |
|
Neigbourhood
|
Legacy |
|
Community Name
|
Legacy |
|
Amenities Near By
|
Park, Playground, Recreation Nearby, Schools, Shopping |
|
Features
|
Back Lane, Closet Organizers, No Smoking Home, Level, Gazebo |
|
Parking Space Total
|
2 |
|
Plan
|
1511523 |
|
Structure
|
Deck |
Building
|
Bathroom Total
|
5 |
|
Bedrooms Above Ground
|
3 |
|
Bedrooms Below Ground
|
1 |
|
Bedrooms Total
|
4 |
|
Appliances
|
Washer, Refrigerator, Range - Gas, Dishwasher, Dryer, Microwave Range Hood Combo, Window Coverings |
|
Basement Development
|
Finished |
|
Basement Type
|
Full (finished) |
|
Constructed Date
|
2015 |
|
Construction Material
|
Wood Frame |
|
Construction Style Attachment
|
Detached |
|
Cooling Type
|
Central Air Conditioning |
|
Exterior Finish
|
Stone, Vinyl Siding |
|
Fireplace Present
|
Yes |
|
Fireplace Total
|
1 |
|
Flooring Type
|
Carpeted, Tile, Vinyl |
|
Foundation Type
|
Poured Concrete |
|
Half Bath Total
|
2 |
|
Heating Type
|
Forced Air |
|
Stories Total
|
3 |
|
Size Interior
|
2,157 Ft2 |
|
Total Finished Area
|
2157 Sqft |
|
Type
|
House |
Parking
Land
|
Acreage
|
No |
|
Fence Type
|
Fence |
|
Land Amenities
|
Park, Playground, Recreation Nearby, Schools, Shopping |
|
Landscape Features
|
Lawn |
|
Size Depth
|
35.25 M |
|
Size Frontage
|
9.16 M |
|
Size Irregular
|
325.00 |
|
Size Total
|
325 M2|0-4,050 Sqft |
|
Size Total Text
|
325 M2|0-4,050 Sqft |
|
Zoning Description
|
Dc |
Rooms
| Level |
Type |
Length |
Width |
Dimensions |
|
Second Level |
Primary Bedroom |
|
|
13.92 Ft x 11.92 Ft |
|
Second Level |
4pc Bathroom |
|
|
13.00 Ft x 8.42 Ft |
|
Second Level |
Bedroom |
|
|
12.25 Ft x 9.67 Ft |
|
Second Level |
Laundry Room |
|
|
6.58 Ft x 5.42 Ft |
|
Second Level |
4pc Bathroom |
|
|
7.75 Ft x 5.42 Ft |
|
Third Level |
Bonus Room |
|
|
17.25 Ft x 13.67 Ft |
|
Third Level |
Bedroom |
|
|
18.92 Ft x 7.25 Ft |
|
Third Level |
2pc Bathroom |
|
|
5.00 Ft x 4.92 Ft |
|
Lower Level |
Recreational, Games Room |
|
|
23.50 Ft x 11.08 Ft |
|
Lower Level |
Bedroom |
|
|
11.92 Ft x 11.67 Ft |
|
Lower Level |
Storage |
|
|
10.00 Ft x 5.67 Ft |
|
Lower Level |
4pc Bathroom |
|
|
7.42 Ft x 6.08 Ft |
|
Lower Level |
Furnace |
|
|
8.42 Ft x 6.33 Ft |
|
Main Level |
Living Room |
|
|
19.25 Ft x 12.33 Ft |
|
Main Level |
Kitchen |
|
|
12.92 Ft x 12.67 Ft |
|
Main Level |
Dining Room |
|
|
9.92 Ft x 6.58 Ft |
|
Main Level |
Foyer |
|
|
5.75 Ft x 5.00 Ft |
|
Main Level |
Other |
|
|
5.75 Ft x 5.58 Ft |
|
Main Level |
2pc Bathroom |
|
|
4.92 Ft x 4.42 Ft |
https://www.realtor.ca/real-estate/28347298/1634-legacy-circle-se-calgary-legacy

