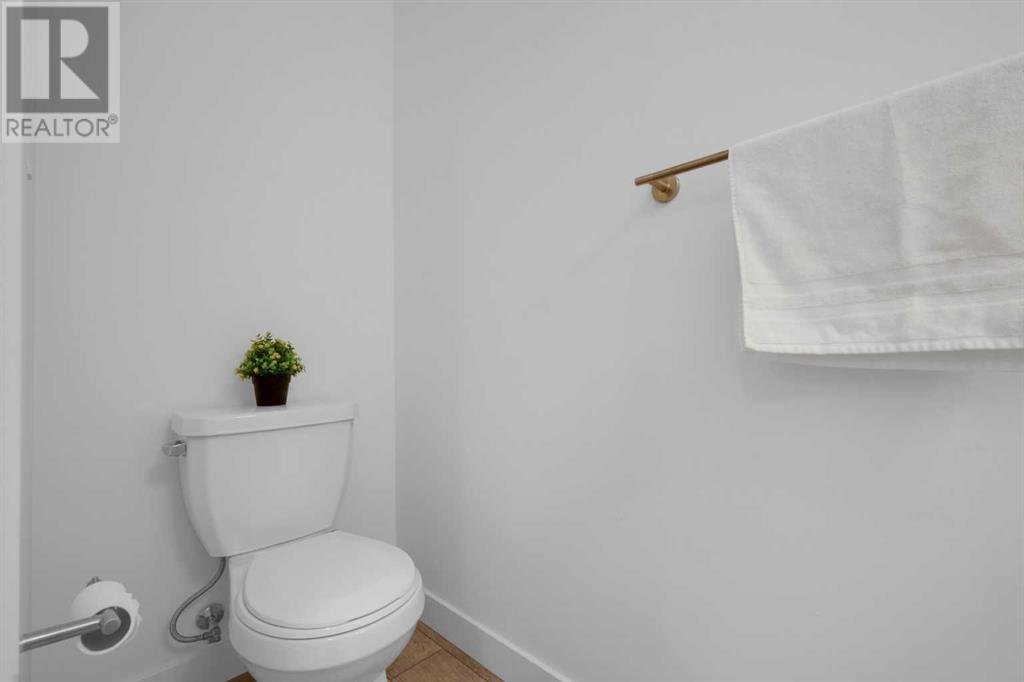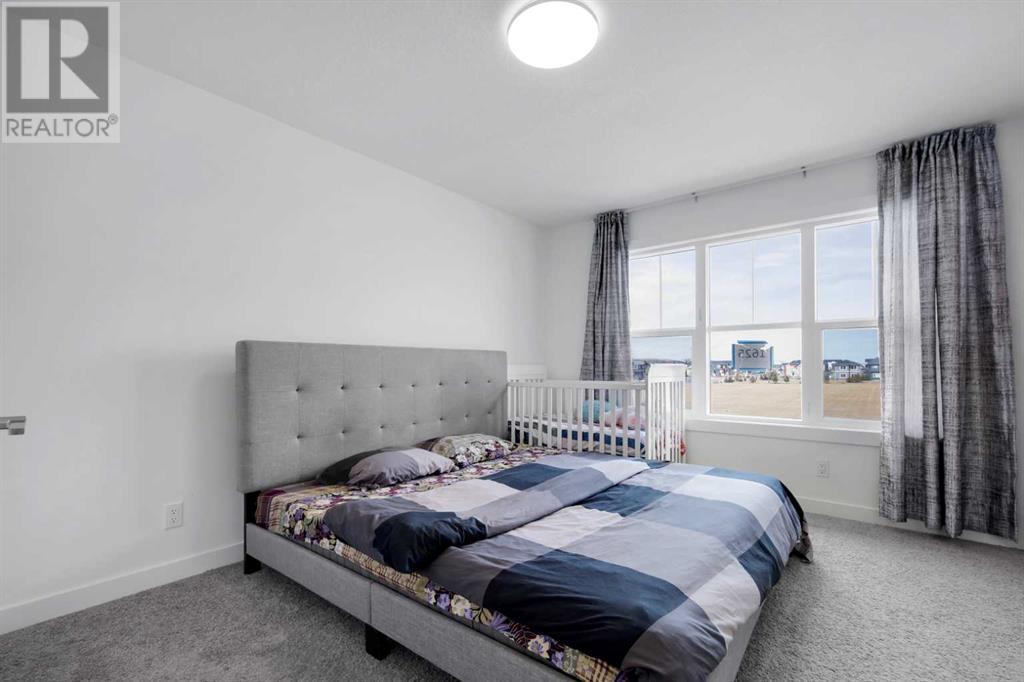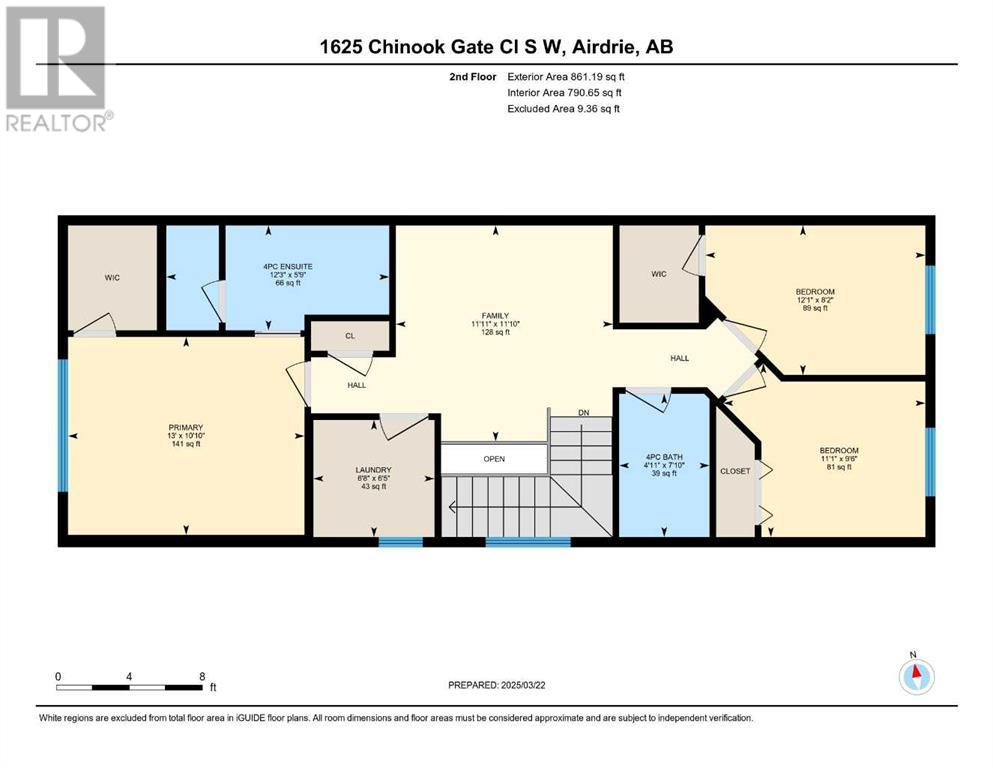3 Bedroom
3 Bathroom
1,616 ft2
None
Central Heating, Forced Air
$519,999
This 1,616 sq ft home is a great mix of comfort and style. With 3 spacious bedrooms and 2.5 bathrooms, it offers plenty of room for families or those who enjoy hosting. The open living area is bright and inviting, with lots of natural light streaming through big windows. A cozy fireplace adds a nice touch to the living room, making it the perfect spot to relax.The kitchen is a standout, featuring a large quartz island that’s both practical and beautiful. It’s perfect for meal prep or entertaining guests. The dining area next to it offers plenty of space for family meals or gatherings with friends.The full basement with a side entrance is full of potential, whether you want to turn it into a home gym, extra living space, or just need more storage (all these can be achieved when you complete it). There's also a bonus room that can be whatever you need—a home office, playroom, or entertainment area.Outside, the backyard is a peaceful space, ideal for relaxing or hosting summer barbecues. The double parking pad is convenient, and with parks, school and playgrounds just around the corner, this home is perfect for families.With its great location, smart layout, and all the extra features, this home is a must-see! (id:57810)
Property Details
|
MLS® Number
|
A2204382 |
|
Property Type
|
Single Family |
|
Neigbourhood
|
Chinook Gate |
|
Community Name
|
Chinook Gate |
|
Amenities Near By
|
Park, Playground, Schools, Shopping |
|
Features
|
Back Lane, No Animal Home, No Smoking Home |
|
Parking Space Total
|
2 |
|
Plan
|
2110762 |
|
Structure
|
None |
Building
|
Bathroom Total
|
3 |
|
Bedrooms Above Ground
|
3 |
|
Bedrooms Total
|
3 |
|
Appliances
|
Refrigerator, Dishwasher, Stove, Microwave, Hood Fan, Washer & Dryer |
|
Basement Development
|
Unfinished |
|
Basement Features
|
Separate Entrance |
|
Basement Type
|
Full (unfinished) |
|
Constructed Date
|
2023 |
|
Construction Material
|
Poured Concrete, Wood Frame |
|
Construction Style Attachment
|
Semi-detached |
|
Cooling Type
|
None |
|
Exterior Finish
|
Concrete, Vinyl Siding |
|
Flooring Type
|
Carpeted |
|
Foundation Type
|
Poured Concrete |
|
Half Bath Total
|
1 |
|
Heating Type
|
Central Heating, Forced Air |
|
Stories Total
|
2 |
|
Size Interior
|
1,616 Ft2 |
|
Total Finished Area
|
1615.84 Sqft |
|
Type
|
Duplex |
Parking
Land
|
Acreage
|
No |
|
Fence Type
|
Not Fenced |
|
Land Amenities
|
Park, Playground, Schools, Shopping |
|
Size Depth
|
35.6 M |
|
Size Frontage
|
6.74 M |
|
Size Irregular
|
240.00 |
|
Size Total
|
240 M2|0-4,050 Sqft |
|
Size Total Text
|
240 M2|0-4,050 Sqft |
|
Zoning Description
|
R2 |
Rooms
| Level |
Type |
Length |
Width |
Dimensions |
|
Main Level |
2pc Bathroom |
|
|
2.92 M x 8.33 M |
|
Main Level |
Dining Room |
|
|
7.08 M x 13.17 M |
|
Main Level |
Kitchen |
|
|
9.67 M x 14.00 M |
|
Main Level |
Living Room |
|
|
17.00 M x 12.83 M |
|
Upper Level |
4pc Bathroom |
|
|
7.83 M x 4.92 M |
|
Upper Level |
4pc Bathroom |
|
|
5.75 M x 12.25 M |
|
Upper Level |
Bedroom |
|
|
8.17 M x 12.08 M |
|
Upper Level |
Bedroom |
|
|
9.50 M x 11.08 M |
|
Upper Level |
Bonus Room |
|
|
11.83 M x 11.92 M |
|
Upper Level |
Laundry Room |
|
|
6.42 M x 6.67 M |
|
Upper Level |
Primary Bedroom |
|
|
10.83 M x 13.00 M |
https://www.realtor.ca/real-estate/28062269/1625-chinook-gate-drive-sw-airdrie-chinook-gate





















































