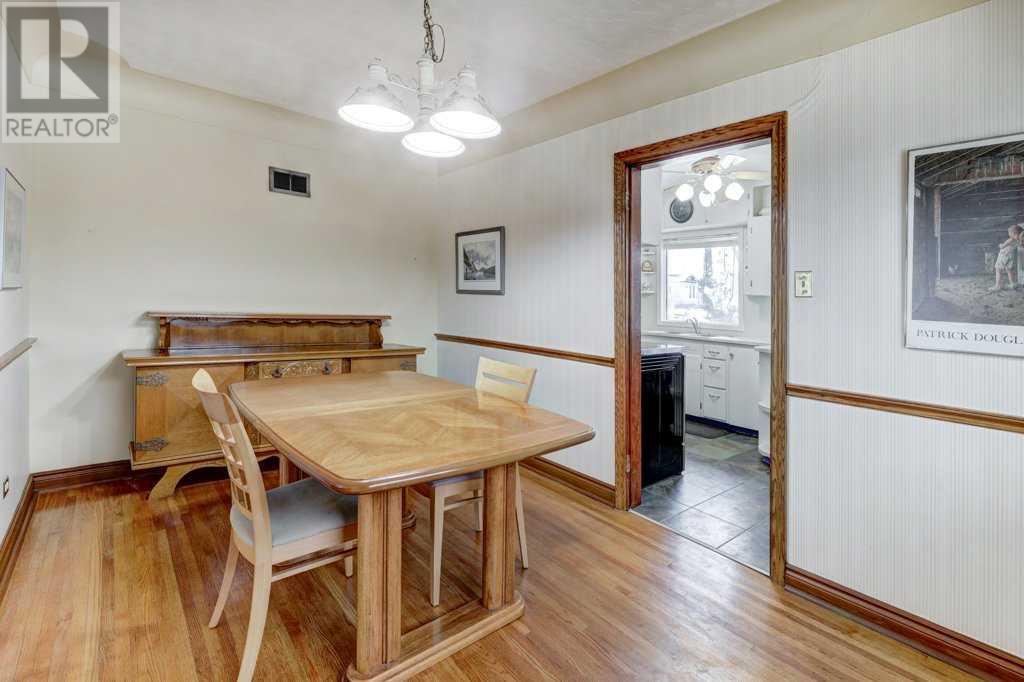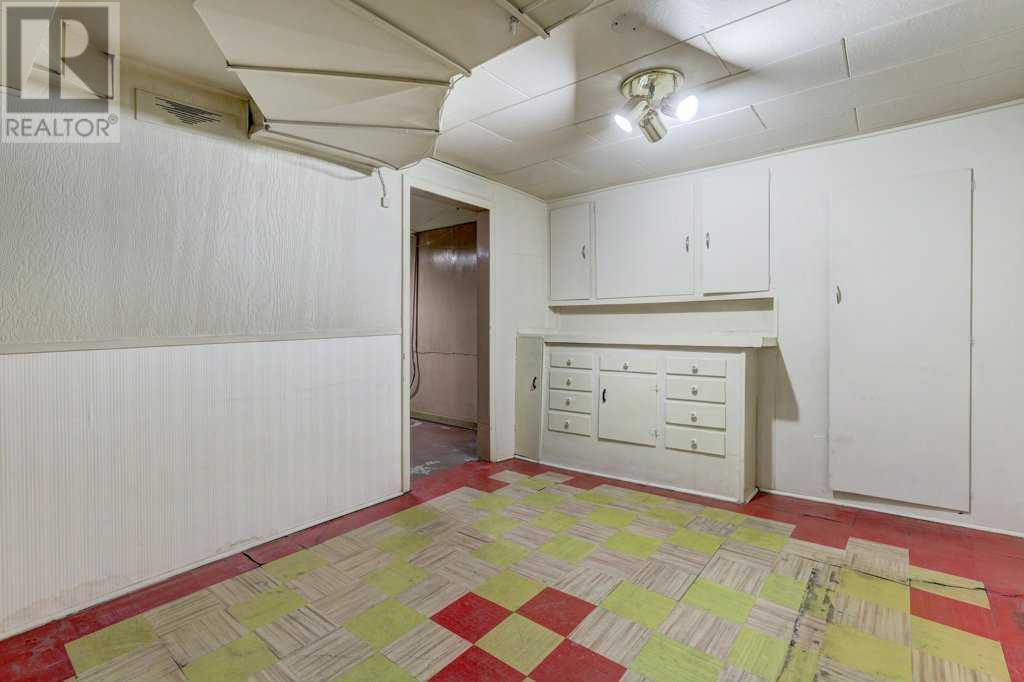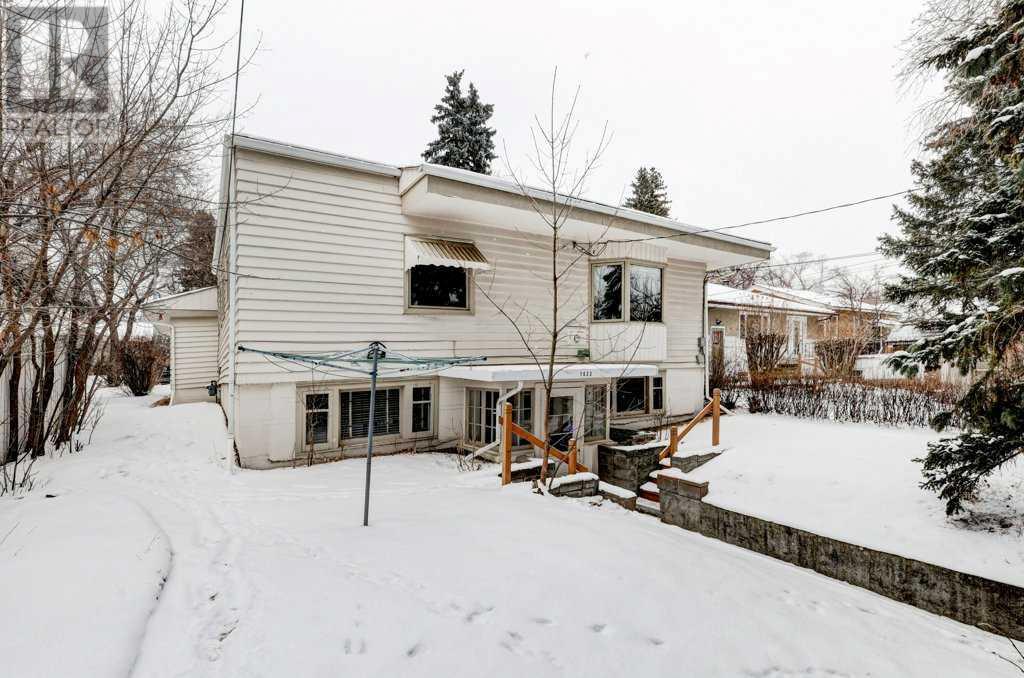1623 9 Street Nw Calgary, Alberta T2M 3L5
$824,900
Attention builders, investors or homeowners looking to build your dream house. This property is primarily LAND VALUE and is being sold in as-is condition. This is an amazing and RARE re-development opportunity! Lot is 50' X 120' with west facing backyard and rear lane in the prestigious inner city community of ROSEDALE. Owner lived here since 1973 in it's present condition. Charm and character abound in this 1950 built bungalow in mostly original condition with hardwood floors, sculpted ceilings and arched doorways. 2 spacious bedrooms on the main floor with another 2 bedrooms in the finished basement with walkout entrance and enclosed porch to the backyard. Single attached garage. Rosedale is a highly sought after neighborhood for executive, single family home redevelopments. Superb location within walking/biking distance to SAIT, downtown, Kensington shops & restaurants, Rosedale K-9 school, and Crescent Road Ridge (McHugh Bluff) walking paths with amazing city/downtown views. Close proximity to Foothills and Children's Hospitals, University of Calgary, Market Mall. Call today for your private showing. (id:57810)
Open House
This property has open houses!
1:00 pm
Ends at:3:00 pm
Property Details
| MLS® Number | A2195084 |
| Property Type | Single Family |
| Neigbourhood | Sunnyside |
| Community Name | Rosedale |
| Amenities Near By | Playground, Schools, Shopping |
| Features | Treed, Back Lane |
| Parking Space Total | 2 |
| Plan | 2187v |
| Structure | Deck |
Building
| Bathroom Total | 2 |
| Bedrooms Above Ground | 2 |
| Bedrooms Below Ground | 2 |
| Bedrooms Total | 4 |
| Appliances | Washer, Refrigerator, Stove, Dryer, Microwave, Window Coverings, Garage Door Opener |
| Architectural Style | Bungalow |
| Basement Development | Finished |
| Basement Type | Full (finished) |
| Constructed Date | 1950 |
| Construction Material | Wood Frame |
| Construction Style Attachment | Detached |
| Cooling Type | None |
| Exterior Finish | Vinyl Siding |
| Flooring Type | Ceramic Tile, Hardwood |
| Foundation Type | Poured Concrete |
| Heating Fuel | Natural Gas |
| Heating Type | Forced Air |
| Stories Total | 1 |
| Size Interior | 1,148 Ft2 |
| Total Finished Area | 1148 Sqft |
| Type | House |
Parking
| Attached Garage | 1 |
Land
| Acreage | No |
| Fence Type | Partially Fenced |
| Land Amenities | Playground, Schools, Shopping |
| Landscape Features | Lawn |
| Size Depth | 11.16 M |
| Size Frontage | 4.64 M |
| Size Irregular | 5996.00 |
| Size Total | 5996 Sqft|4,051 - 7,250 Sqft |
| Size Total Text | 5996 Sqft|4,051 - 7,250 Sqft |
| Zoning Description | R-cg |
Rooms
| Level | Type | Length | Width | Dimensions |
|---|---|---|---|---|
| Basement | 3pc Bathroom | 5.58 Ft x 7.67 Ft | ||
| Basement | Bedroom | 11.58 Ft x 12.83 Ft | ||
| Basement | Bedroom | 14.00 Ft x 14.75 Ft | ||
| Basement | Laundry Room | 12.58 Ft x 8.25 Ft | ||
| Basement | Office | 9.08 Ft x 13.92 Ft | ||
| Basement | Recreational, Games Room | 10.75 Ft x 15.42 Ft | ||
| Main Level | 4pc Bathroom | 7.83 Ft x 6.00 Ft | ||
| Main Level | Bedroom | 12.08 Ft x 12.50 Ft | ||
| Main Level | Primary Bedroom | 13.50 Ft x 10.92 Ft | ||
| Main Level | Breakfast | 5.50 Ft x 9.08 Ft | ||
| Main Level | Dining Room | 14.42 Ft x 8.50 Ft | ||
| Main Level | Foyer | 3.92 Ft x 9.42 Ft | ||
| Main Level | Kitchen | 10.50 Ft x 9.08 Ft | ||
| Main Level | Living Room | 18.83 Ft x 12.92 Ft |
https://www.realtor.ca/real-estate/27928521/1623-9-street-nw-calgary-rosedale
Contact Us
Contact us for more information









































