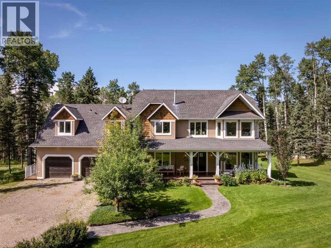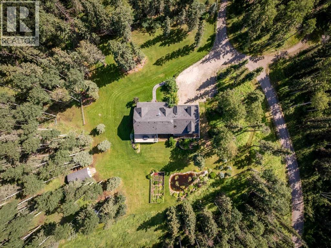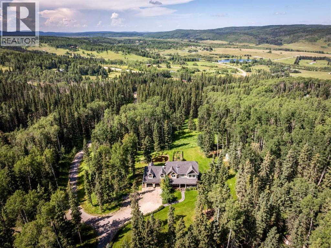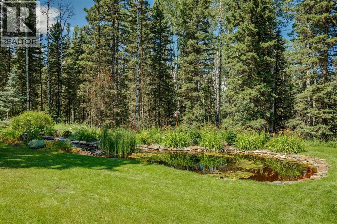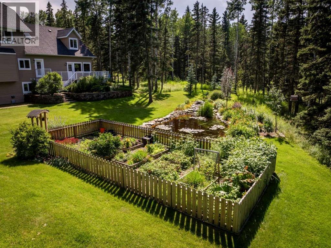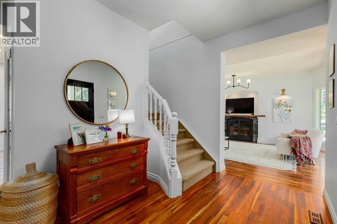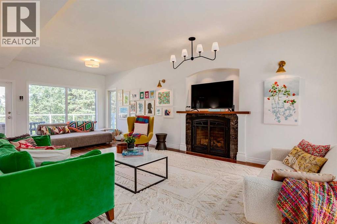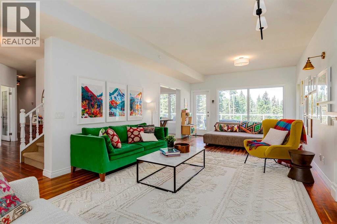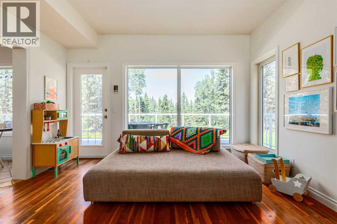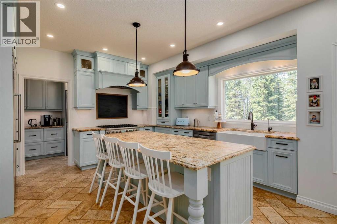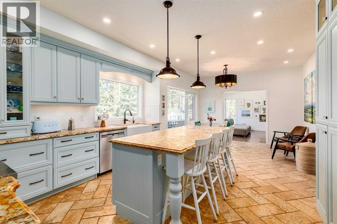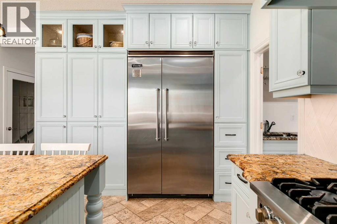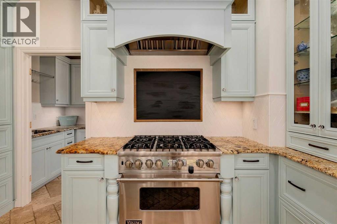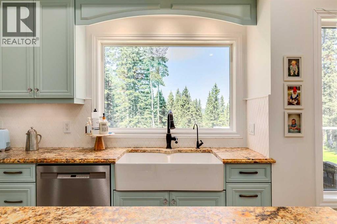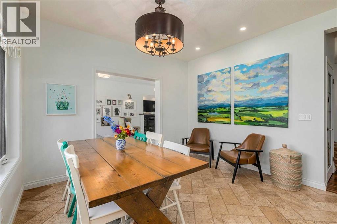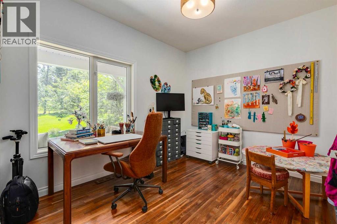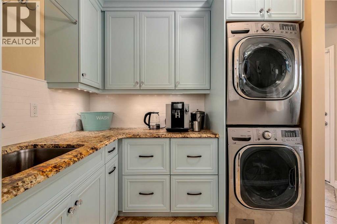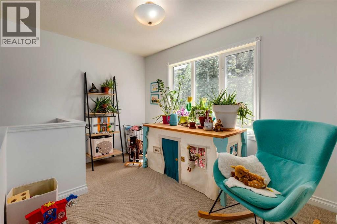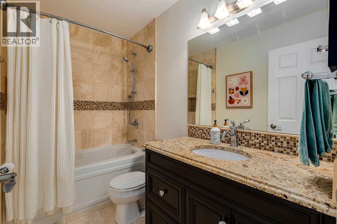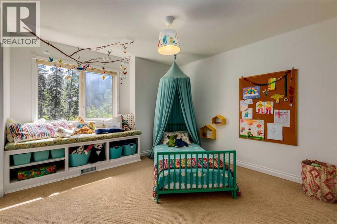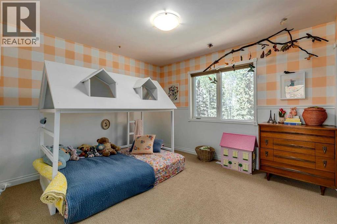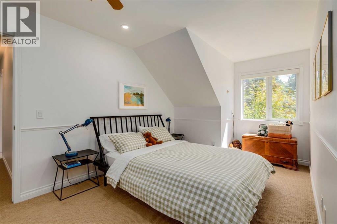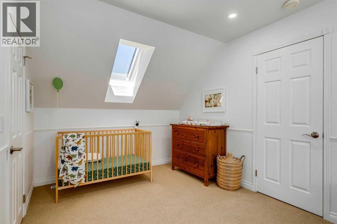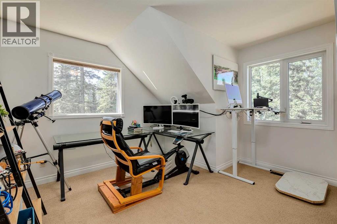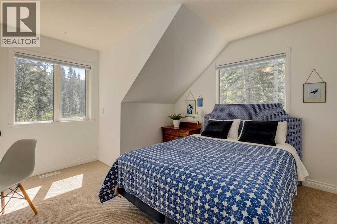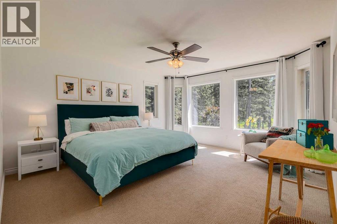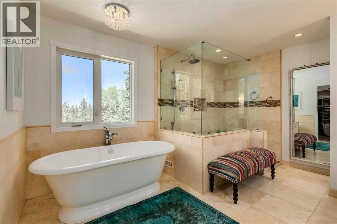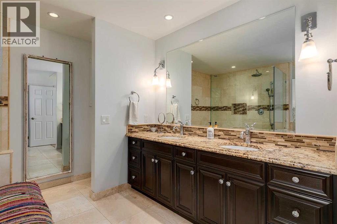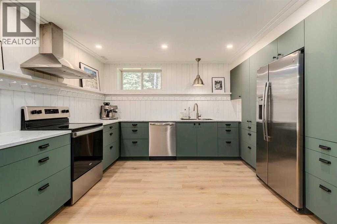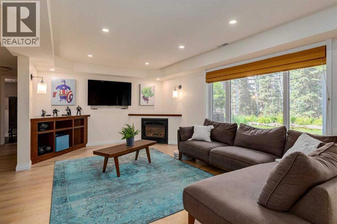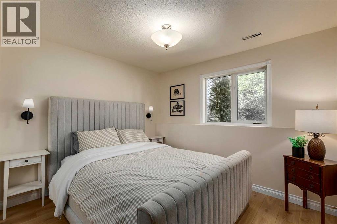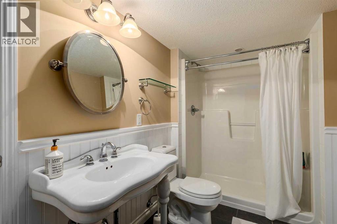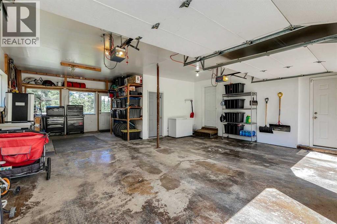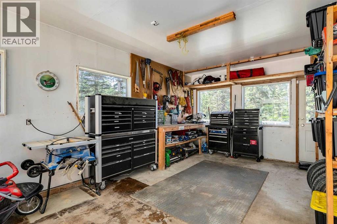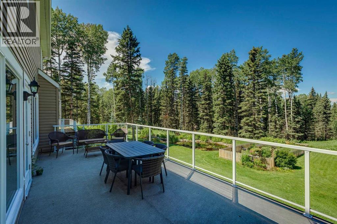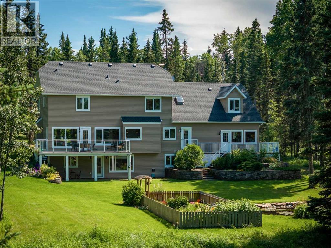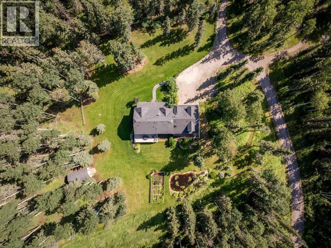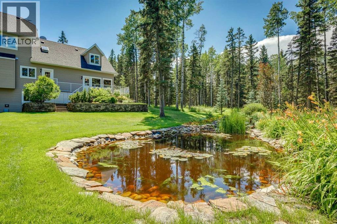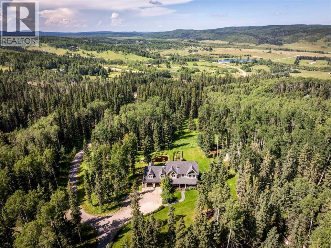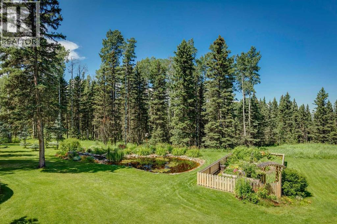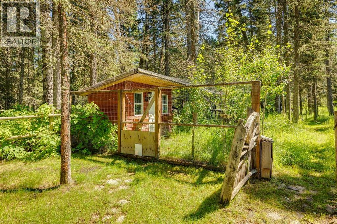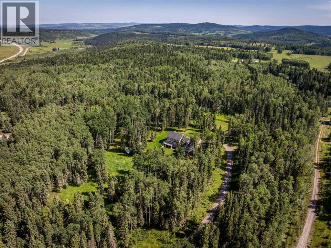8 Bedroom
5 Bathroom
3,108 ft2
Fireplace
None
Forced Air
Acreage
Garden Area, Landscaped, Lawn
$1,949,000
Tucked between Bragg Creek’s forested hills and the open, rolling lands of Priddis, this peaceful acreage holds the kind of life many imagine but rarely find. Just 20 minutes from the south end of Calgary and 40 minutes from Calgary’s downtown core, with direct access via the new Stoney Trail ring road, this home offers both seclusion and connection. The international airport is 50 mins away, yet when you arrive, the noise of the world falls away. Set on over 10 acres of private land, this home was built to hold real life, the kind that’s loud with laughter, filled with motion, and grounded in daily rituals that matter. You have’ll have this piece of forest all to yourself, with neighbouring houses not visible from the property. The only neighbours you will see are deer, grouse, frogs, butterflies,salamanders, and great grey owls, to name a few. You will feel it immediately, the way the kitchen opens wide to the dining and living spaces, how light pours in from all sides, and how every window looks out on something green, quiet, and alive and beautiful. There are eight bedrooms, offering privacy and space for a large family, multi-generational living, or guests who stay long and often. Five bathrooms mean no waiting lines, no crowding just ease. The walkout basement is fully finished, and more than just extra space: it includes a brand-new full kitchen, ideal for an independent family member, long-term visitors, or even shared living arrangements. This lower level opens directly onto the garden and lawn, creating a natural rhythm between indoor and outdoor life. Upstairs, the rooms are restful. Quiet corners. Big windows. Forest views. Main living spaces are grounded by natural materials—wood, tile, soft light. The dining area tells stories of shared meals and long conversations, anchored and surrounded by views of trees and sky. Downstairs, it’s cooler, more private, and perfectly suited to older children, teens, or extended family. The yard is a showstopper and it ’s intentional. A fenced vegetable garden, vibrant and productive. A natural pond lined with lilies. Stone retaining walls, hand-built beds, and long sweeps of green lawn designed for bare feet and running dogs. The beautiful landscaping shockingly requires very little maintenance and no watering. The property is fully fenced with natural paddocks for horses. Life spills out here—kids chasing frogs, hands in the dirt, late dinners on the deck as the sun sets through the trees. Bragg Creek is eight minutes west—a hamlet filled with artists, musicians, builders, and those who’ve chosen the Bragg Creek way of life. Priddis is just beyond the hills, where horse properties and old ranching families shape the land. Both communities are known for their sense of place, their welcome, and their refusal to become suburban. Nature is the backbone of daily life here, this is a home, one meant to be used, loved, and filled with people, noise, quiet, and time. A rare chance to root deeply and live beautifully. (id:57810)
Property Details
|
MLS® Number
|
A2244790 |
|
Property Type
|
Single Family |
|
Neigbourhood
|
Foothills |
|
Features
|
See Remarks, Other, Pvc Window, French Door, Closet Organizers, No Animal Home, No Smoking Home |
|
Parking Space Total
|
10 |
|
Plan
|
9410861 |
|
Structure
|
Deck |
Building
|
Bathroom Total
|
5 |
|
Bedrooms Above Ground
|
6 |
|
Bedrooms Below Ground
|
2 |
|
Bedrooms Total
|
8 |
|
Appliances
|
Refrigerator, Range - Gas, Dishwasher, Washer & Dryer |
|
Basement Development
|
Finished |
|
Basement Features
|
Walk Out |
|
Basement Type
|
Full (finished) |
|
Constructed Date
|
1995 |
|
Construction Material
|
Wood Frame |
|
Construction Style Attachment
|
Detached |
|
Cooling Type
|
None |
|
Exterior Finish
|
Vinyl Siding |
|
Fireplace Present
|
Yes |
|
Fireplace Total
|
2 |
|
Flooring Type
|
Carpeted, Hardwood, Tile |
|
Foundation Type
|
Poured Concrete |
|
Half Bath Total
|
2 |
|
Heating Fuel
|
Natural Gas |
|
Heating Type
|
Forced Air |
|
Stories Total
|
2 |
|
Size Interior
|
3,108 Ft2 |
|
Total Finished Area
|
3107.5 Sqft |
|
Type
|
House |
|
Utility Water
|
Well, Cistern |
Parking
Land
|
Acreage
|
Yes |
|
Fence Type
|
Partially Fenced |
|
Landscape Features
|
Garden Area, Landscaped, Lawn |
|
Sewer
|
Septic Field, Septic Tank |
|
Size Irregular
|
10.06 |
|
Size Total
|
10.06 Ac|10 - 49 Acres |
|
Size Total Text
|
10.06 Ac|10 - 49 Acres |
|
Zoning Description
|
Cr |
Rooms
| Level |
Type |
Length |
Width |
Dimensions |
|
Basement |
Kitchen |
|
|
116.92 Ft x 14.67 Ft |
|
Basement |
Family Room |
|
|
24.33 Ft x 11.92 Ft |
|
Basement |
Bedroom |
|
|
12.67 Ft x 9.67 Ft |
|
Basement |
Bedroom |
|
|
11.50 Ft x 10.67 Ft |
|
Basement |
3pc Bathroom |
|
|
11.42 Ft x 5.67 Ft |
|
Basement |
Furnace |
|
|
16.92 Ft x 6.92 Ft |
|
Main Level |
Foyer |
|
|
12.00 Ft x 8.25 Ft |
|
Main Level |
Living Room |
|
|
26.75 Ft x 15.75 Ft |
|
Main Level |
Kitchen |
|
|
23.42 Ft x 13.92 Ft |
|
Main Level |
Office |
|
|
11.83 Ft x 9.50 Ft |
|
Main Level |
2pc Bathroom |
|
|
6.75 Ft x 4.42 Ft |
|
Upper Level |
Primary Bedroom |
|
|
17.50 Ft x 13.75 Ft |
|
Upper Level |
Other |
|
|
8.83 Ft x 5.92 Ft |
|
Upper Level |
5pc Bathroom |
|
|
10.92 Ft x 13.67 Ft |
|
Upper Level |
Bedroom |
|
|
12.67 Ft x 12.50 Ft |
|
Upper Level |
Bedroom |
|
|
11.83 Ft x 10.92 Ft |
|
Upper Level |
Bedroom |
|
|
13.33 Ft x 12.50 Ft |
|
Upper Level |
Bedroom |
|
|
11.92 Ft x 11.58 Ft |
|
Upper Level |
Bedroom |
|
|
22.50 Ft x 9.33 Ft |
|
Upper Level |
2pc Bathroom |
|
|
8.25 Ft x 8.08 Ft |
|
Upper Level |
4pc Bathroom |
|
|
8.83 Ft x 4.92 Ft |
https://www.realtor.ca/real-estate/28708302/162020-1315-drive-w-rural-foothills-county
