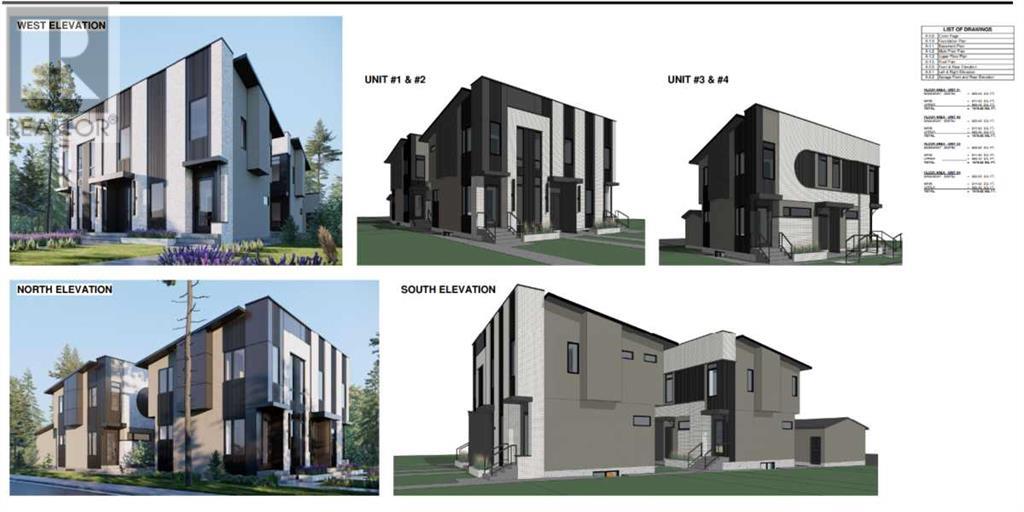3 Bedroom
1 Bathroom
1148.3 sqft
None
Central Heating
$950,888
For more information, please click on Brochure button below. Investor alert! Exceptional development opportunity! Lot currently has a tenanted home on the property. 3 bed + den and 1 bath - 4 piece. Seize the potential of this multi-residential property, optimally located in the vibrant neighborhood of crescent heights. Boasting m-c1 zoning, this corner lot presents a unique prospect for development, with city approvals and permits already in place. Included are professional architectural renderings by a renowned inner-city specialist, tailored to enhance the utility and appeal of the space. The proposed designs feature potentially a versatile 2 or 3-bedroom units, each with a potential legally compliant basement walkout, making them ideal for student accommodations or long-term mixed-use tenancy. Capitalize on this prime investment opportunity! Existing dwelling will be demolished at buyers expense. Some photos are examples of rendering drawings. (id:57810)
Property Details
|
MLS® Number
|
A2159929 |
|
Property Type
|
Single Family |
|
Neigbourhood
|
Highland Park |
|
Community Name
|
Crescent Heights |
|
AmenitiesNearBy
|
Park, Playground, Schools, Shopping |
|
Features
|
Cul-de-sac, See Remarks, Back Lane |
|
ParkingSpaceTotal
|
2 |
|
Plan
|
4923r |
Building
|
BathroomTotal
|
1 |
|
BedroomsAboveGround
|
3 |
|
BedroomsTotal
|
3 |
|
Appliances
|
Refrigerator, Dishwasher, Stove, Oven, Microwave, Hood Fan, Window Coverings, Washer & Dryer |
|
BasementDevelopment
|
Finished |
|
BasementType
|
Full (finished) |
|
ConstructedDate
|
1910 |
|
ConstructionMaterial
|
Wood Frame |
|
ConstructionStyleAttachment
|
Detached |
|
CoolingType
|
None |
|
ExteriorFinish
|
Vinyl Siding |
|
FlooringType
|
Carpeted, Ceramic Tile, Hardwood |
|
FoundationType
|
Poured Concrete |
|
HeatingFuel
|
Natural Gas |
|
HeatingType
|
Central Heating |
|
StoriesTotal
|
1 |
|
SizeInterior
|
1148.3 Sqft |
|
TotalFinishedArea
|
1148.3 Sqft |
|
Type
|
House |
Parking
Land
|
Acreage
|
No |
|
FenceType
|
Fence |
|
LandAmenities
|
Park, Playground, Schools, Shopping |
|
SizeDepth
|
32.74 M |
|
SizeFrontage
|
14.95 M |
|
SizeIrregular
|
5202.85 |
|
SizeTotal
|
5202.85 Sqft|4,051 - 7,250 Sqft |
|
SizeTotalText
|
5202.85 Sqft|4,051 - 7,250 Sqft |
|
ZoningDescription
|
Mc1 |
Rooms
| Level |
Type |
Length |
Width |
Dimensions |
|
Second Level |
Bedroom |
|
|
10.00 Ft x 12.58 Ft |
|
Second Level |
Den |
|
|
13.17 Ft x 10.33 Ft |
|
Second Level |
Primary Bedroom |
|
|
10.00 Ft x 15.83 Ft |
|
Main Level |
4pc Bathroom |
|
|
7.67 Ft x 11.00 Ft |
|
Main Level |
Bedroom |
|
|
7.67 Ft x 13.83 Ft |
|
Main Level |
Dining Room |
|
|
10.00 Ft x 12.92 Ft |
|
Main Level |
Kitchen |
|
|
14.00 Ft x 9.92 Ft |
|
Main Level |
Living Room |
|
|
10.00 Ft x 16.92 Ft |
|
Main Level |
Sunroom |
|
|
10.08 Ft x 5.25 Ft |
https://www.realtor.ca/real-estate/27323610/1616-3-street-nw-calgary-crescent-heights












