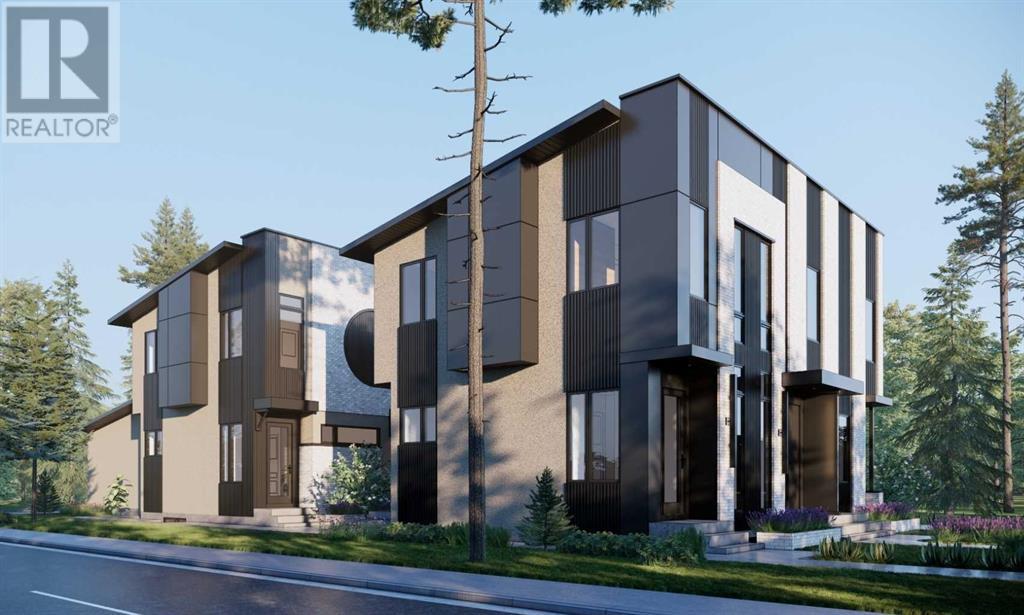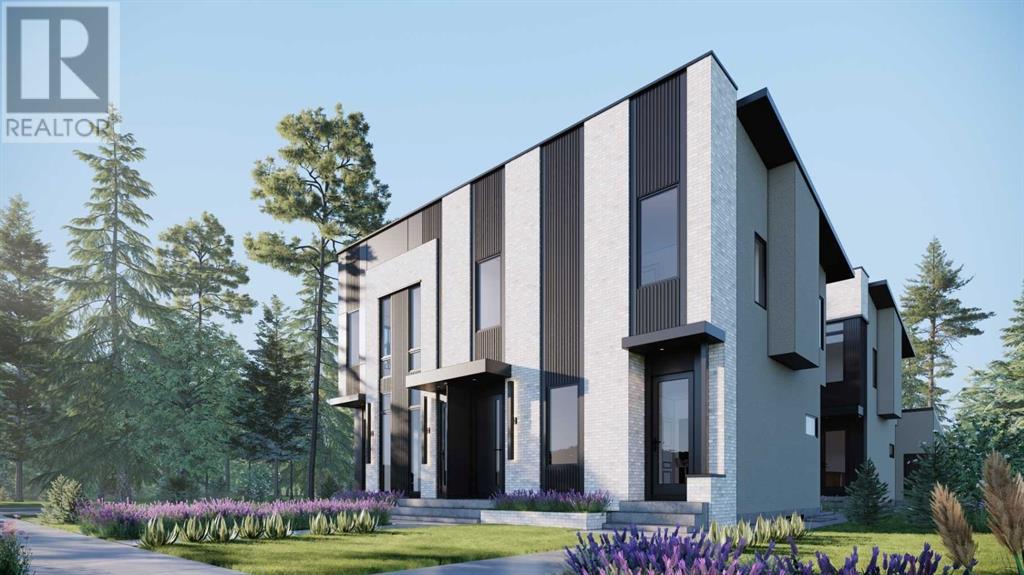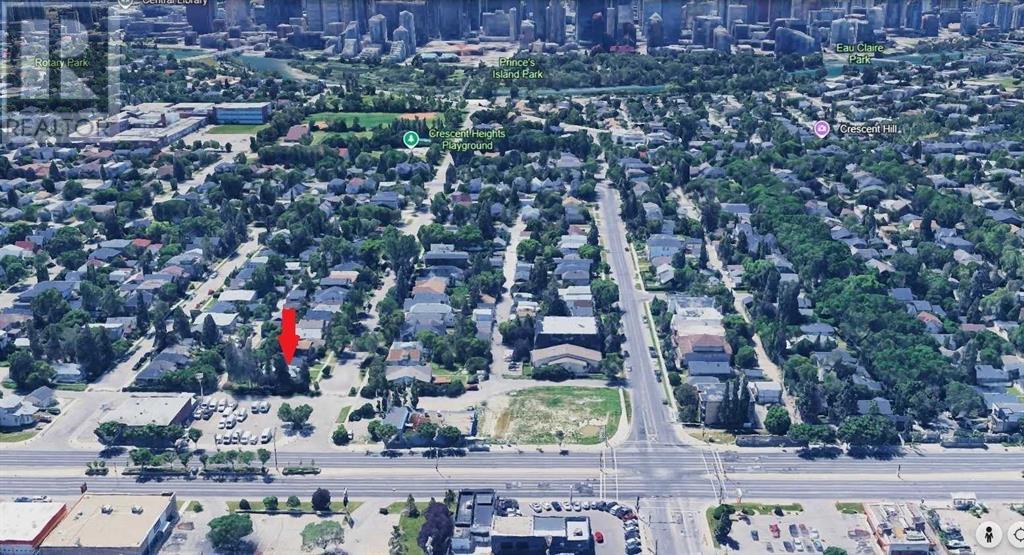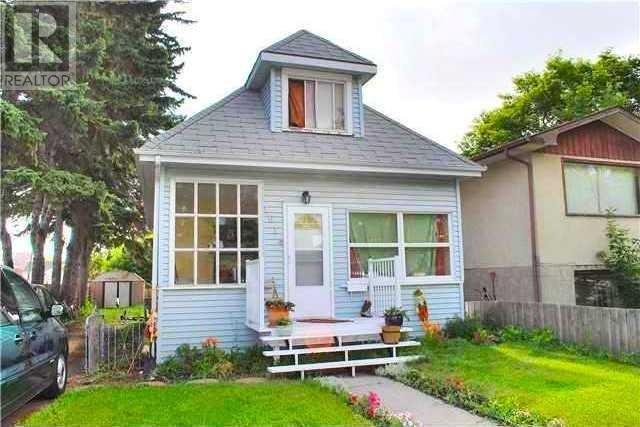4 Bedroom
1 Bathroom
1,148 ft2
None
Forced Air
$898,000
HUGE OPPORTUNITY for developers. City permits are in place together with the M-C1 zoned land and architectural plans…this project is ready to go! Located south of 16th Avenue NW in prime Crescent Heights in a quiet cul-de-sac. It took architect John Trinh over 1 year to get this project permitted. It includes: 2 townhomes in the front, 2 townhomes in the rear and a 4 stall garage across the rear. All 4 townhomes are designed with a separate entrances to the basement so could be developed for 1 bedroom basement suites (final permits for secondary suites will be required from the City). See the Video link for a 360 degree view (https://1drv.ms/v/s!Aoo7g-qsGwiwk8IjeirHIoEbR2uXgg?e=q7wP3k). Permits are good until July 22nd, 2026. Please do not disturb the tenant. (id:57810)
Property Details
|
MLS® Number
|
A2202862 |
|
Property Type
|
Single Family |
|
Neigbourhood
|
Highland Park |
|
Community Name
|
Crescent Heights |
|
Amenities Near By
|
Park, Schools, Shopping |
|
Features
|
See Remarks, Back Lane |
|
Parking Space Total
|
1 |
|
Plan
|
2411206 |
|
Structure
|
None |
Building
|
Bathroom Total
|
1 |
|
Bedrooms Above Ground
|
4 |
|
Bedrooms Total
|
4 |
|
Appliances
|
Washer, Refrigerator, Dishwasher, Stove, Dryer, Hood Fan, Window Coverings |
|
Basement Development
|
Unfinished |
|
Basement Type
|
Full (unfinished) |
|
Constructed Date
|
1910 |
|
Construction Material
|
Wood Frame |
|
Construction Style Attachment
|
Detached |
|
Cooling Type
|
None |
|
Flooring Type
|
Carpeted, Ceramic Tile |
|
Foundation Type
|
Poured Concrete |
|
Heating Type
|
Forced Air |
|
Stories Total
|
2 |
|
Size Interior
|
1,148 Ft2 |
|
Total Finished Area
|
1148 Sqft |
|
Type
|
House |
Parking
Land
|
Acreage
|
No |
|
Fence Type
|
Partially Fenced |
|
Land Amenities
|
Park, Schools, Shopping |
|
Size Depth
|
32.74 M |
|
Size Frontage
|
14.95 M |
|
Size Irregular
|
5202.00 |
|
Size Total
|
5202 Sqft|4,051 - 7,250 Sqft |
|
Size Total Text
|
5202 Sqft|4,051 - 7,250 Sqft |
|
Zoning Description
|
M-c1 |
Rooms
| Level |
Type |
Length |
Width |
Dimensions |
|
Main Level |
Primary Bedroom |
|
|
16.92 Ft x 10.00 Ft |
|
Main Level |
Dining Room |
|
|
12.92 Ft x 10.00 Ft |
|
Main Level |
Kitchen |
|
|
14.00 Ft x 9.92 Ft |
|
Main Level |
Bedroom |
|
|
13.83 Ft x 7.67 Ft |
|
Main Level |
4pc Bathroom |
|
|
Measurements not available |
|
Upper Level |
Primary Bedroom |
|
|
15.83 Ft x 10.00 Ft |
|
Upper Level |
Bedroom |
|
|
12.58 Ft x 10.00 Ft |
|
Upper Level |
Den |
|
|
13.17 Ft x 10.33 Ft |
https://www.realtor.ca/real-estate/28090188/1614-3-street-nw-calgary-crescent-heights








