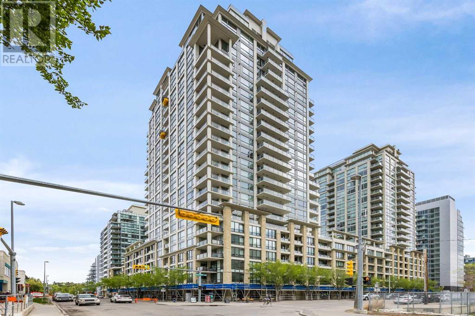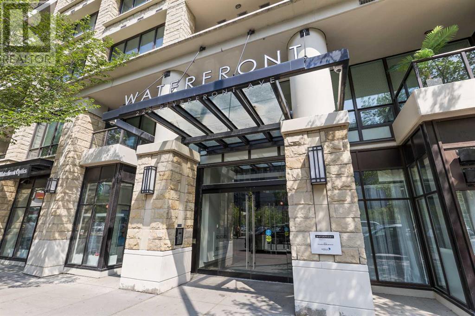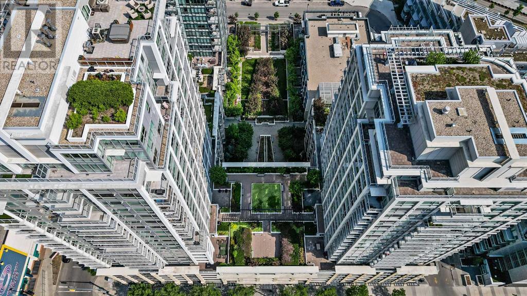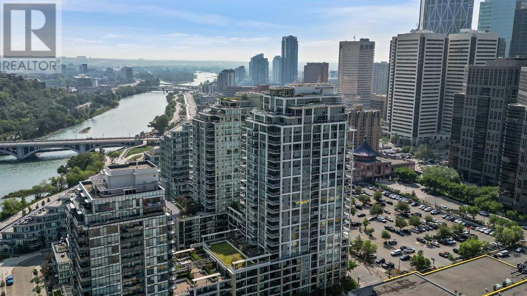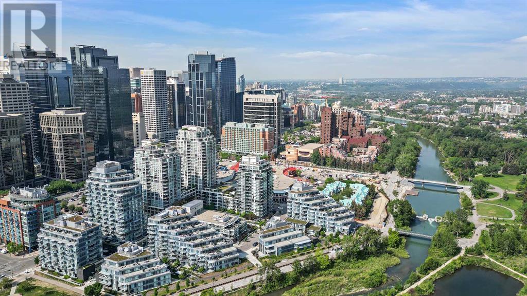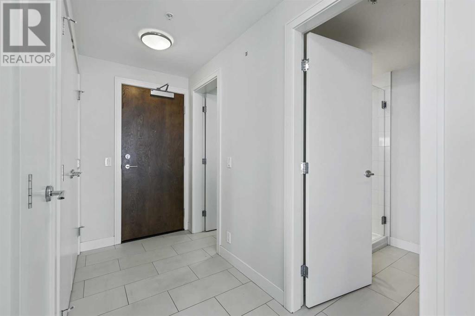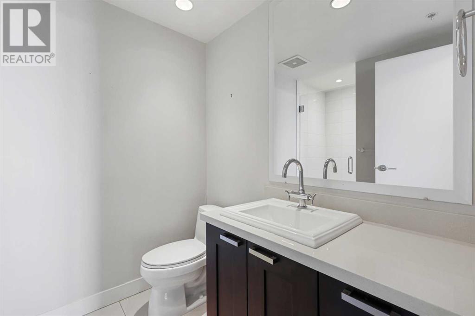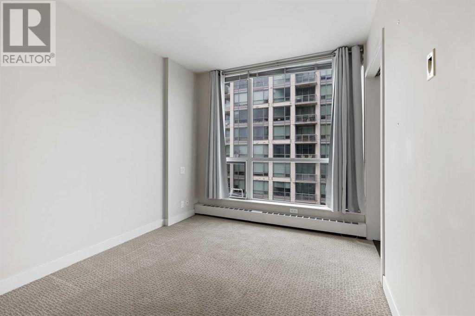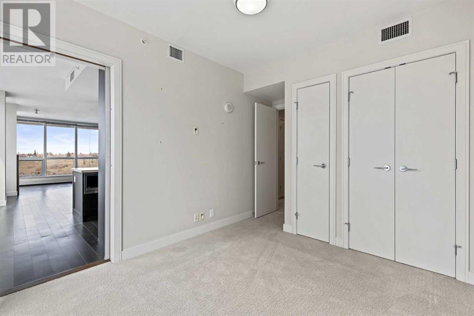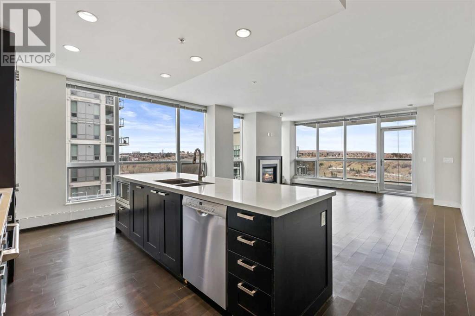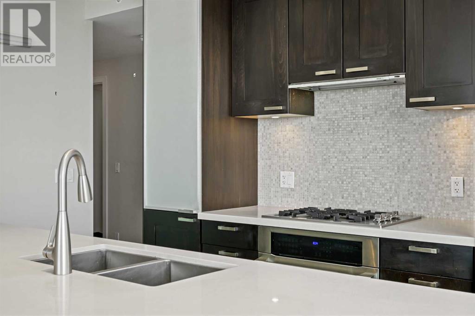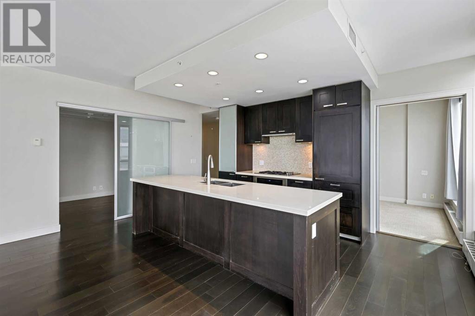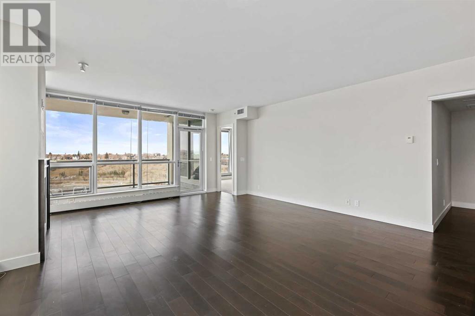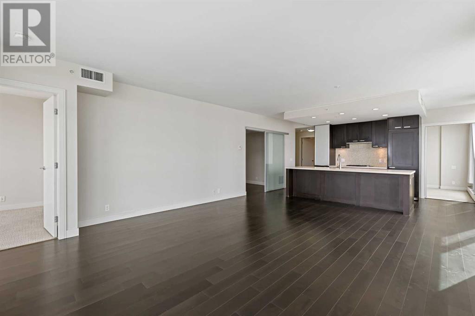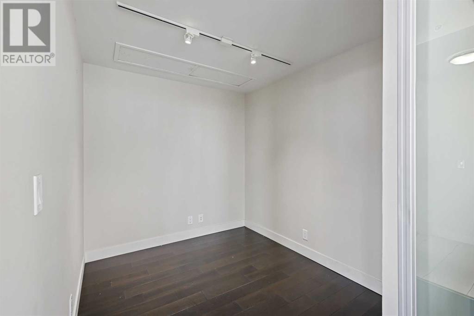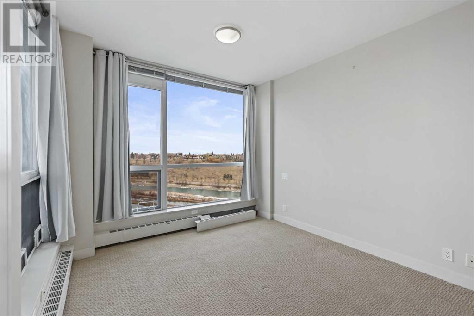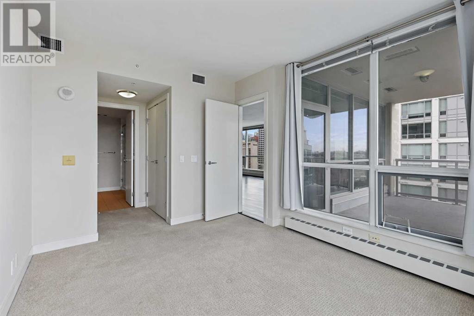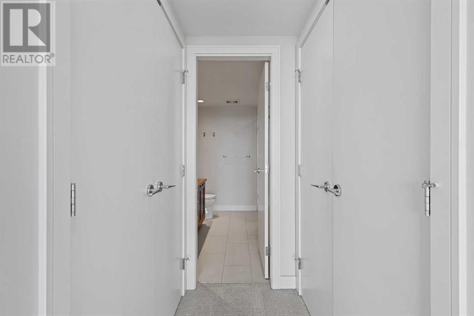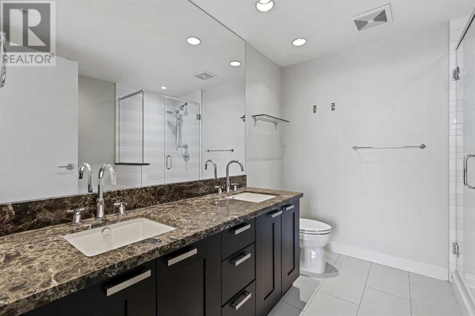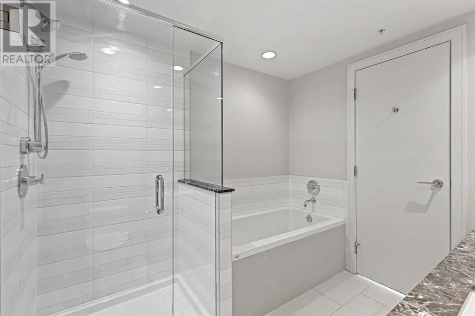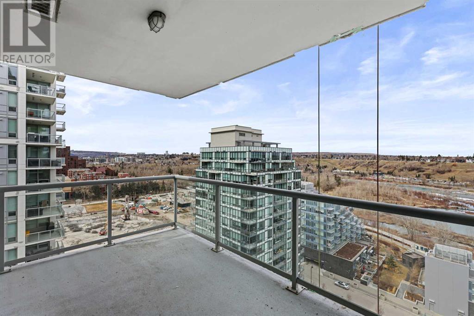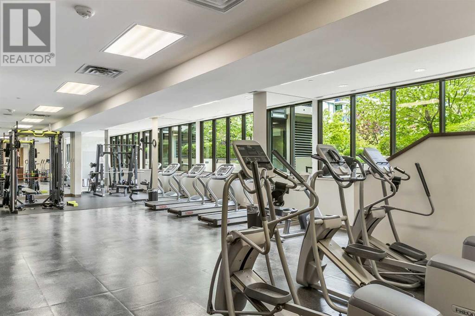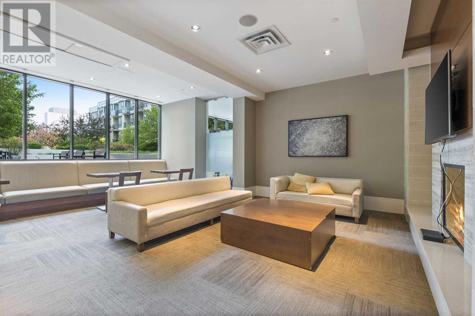1611, 222 Riverfront Avenue Calgary, Alberta T2P 0W3
$759,900Maintenance, Common Area Maintenance, Heat, Insurance, Parking, Property Management, Reserve Fund Contributions, Waste Removal, Water
$1,084.75 Monthly
Maintenance, Common Area Maintenance, Heat, Insurance, Parking, Property Management, Reserve Fund Contributions, Waste Removal, Water
$1,084.75 MonthlyLuxury condo backing onto Bow River and Prince's Island Park. This unit is located in Tower A, 16th floor gives you amazing river view from the living room, balcony and master bedroom. The unit offers 2 bedroom + den, luxury kitchen with large island. Master bedroom with amazing river view includes 5pc ensuite bathroom. 2nd bedroom has two convenient door to access 3pc full bathroom and kitchen. Plus one more den gives you dedicated office space. Central air conditioning. This unit also offers 2 parking stall next to each other. The condo offers amenities such as owner's lounge, spa/hot tub room, theatre room, gym and concierge service. (id:57810)
Property Details
| MLS® Number | A2211144 |
| Property Type | Single Family |
| Community Name | Chinatown |
| Features | See Remarks, Other, Parking |
| Parking Space Total | 2 |
| Plan | 1013688 |
Building
| Bathroom Total | 2 |
| Bedrooms Above Ground | 2 |
| Bedrooms Total | 2 |
| Appliances | Refrigerator, Range - Gas, Dishwasher, Oven, Microwave, Washer & Dryer |
| Constructed Date | 2010 |
| Construction Material | Poured Concrete |
| Construction Style Attachment | Attached |
| Cooling Type | Central Air Conditioning |
| Exterior Finish | Concrete |
| Fireplace Present | Yes |
| Fireplace Total | 1 |
| Flooring Type | Carpeted, Hardwood |
| Heating Type | Baseboard Heaters |
| Stories Total | 22 |
| Size Interior | 1,093 Ft2 |
| Total Finished Area | 1093.37 Sqft |
| Type | Apartment |
Parking
| Underground |
Land
| Acreage | No |
| Size Total Text | Unknown |
| Zoning Description | Dc |
Rooms
| Level | Type | Length | Width | Dimensions |
|---|---|---|---|---|
| Main Level | Living Room | 16.92 Ft x 11.58 Ft | ||
| Main Level | Kitchen | 16.92 Ft x 8.67 Ft | ||
| Main Level | Dining Room | 16.92 Ft x 8.50 Ft | ||
| Main Level | Primary Bedroom | 12.50 Ft x 10.33 Ft | ||
| Main Level | 5pc Bathroom | 8.58 Ft x 7.92 Ft | ||
| Main Level | Bedroom | 10.67 Ft x 9.33 Ft | ||
| Main Level | 3pc Bathroom | 8.33 Ft x 6.25 Ft | ||
| Main Level | Den | 8.25 Ft x 7.33 Ft | ||
| Main Level | Laundry Room | 6.08 Ft x 6.08 Ft | ||
| Main Level | Other | 14.08 Ft x 8.33 Ft |
https://www.realtor.ca/real-estate/28176719/1611-222-riverfront-avenue-calgary-chinatown
Contact Us
Contact us for more information
