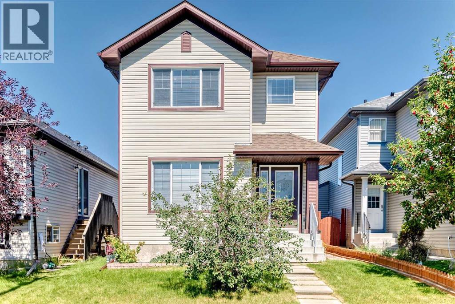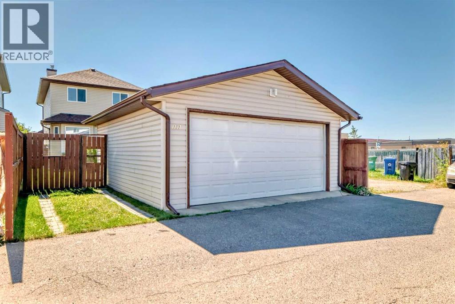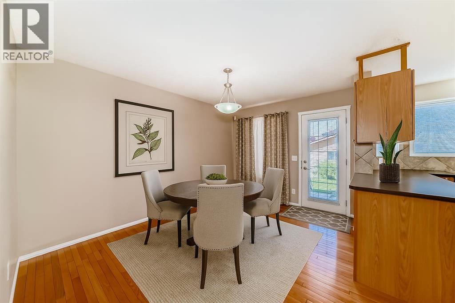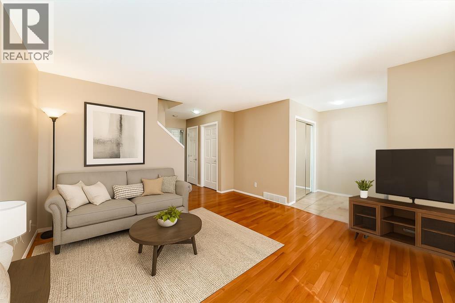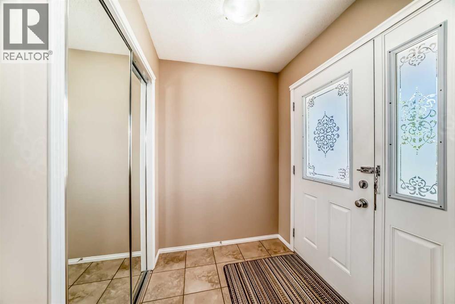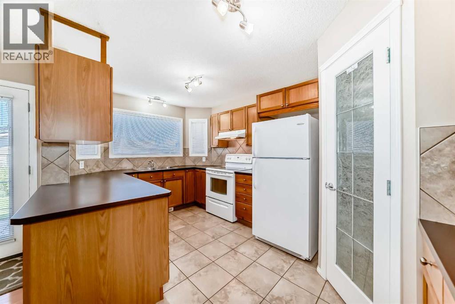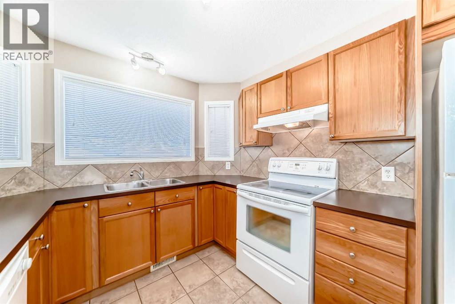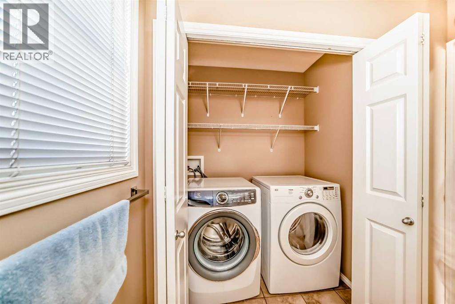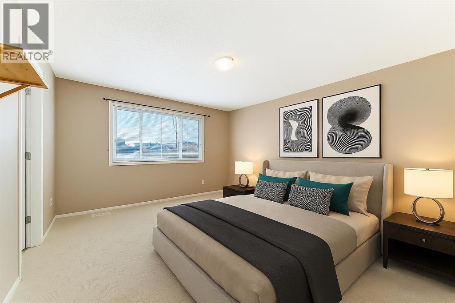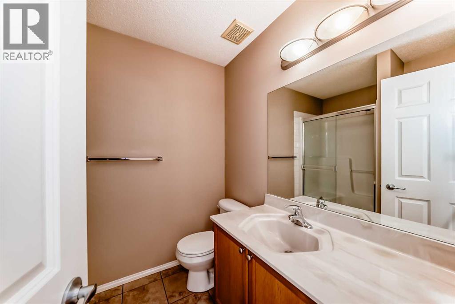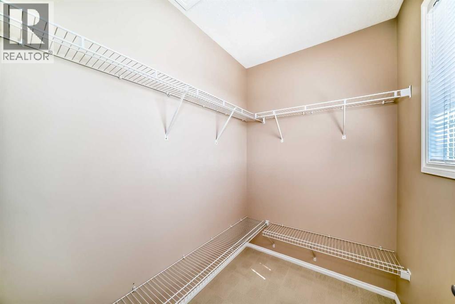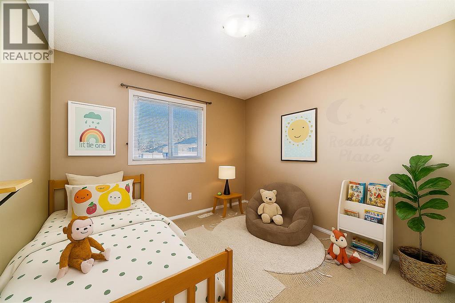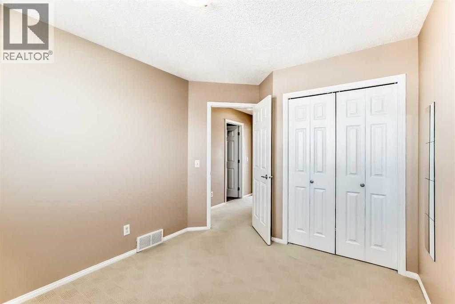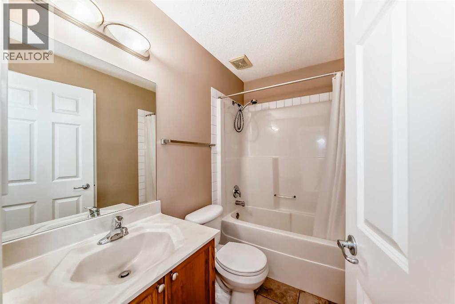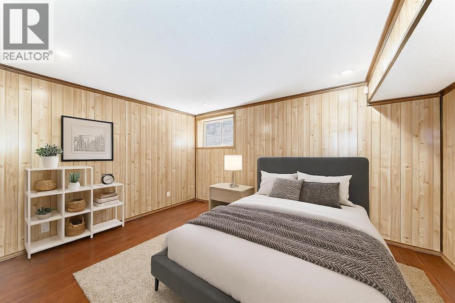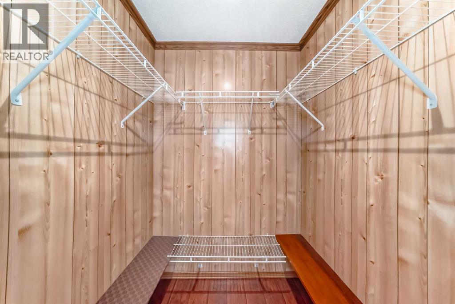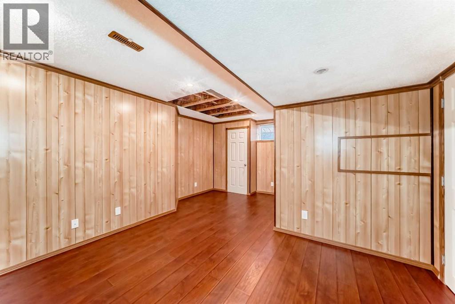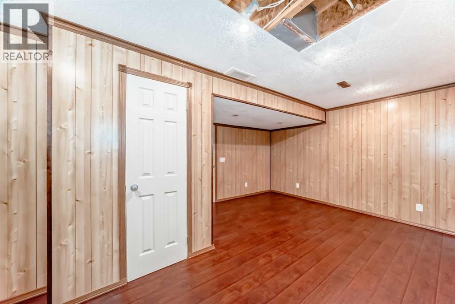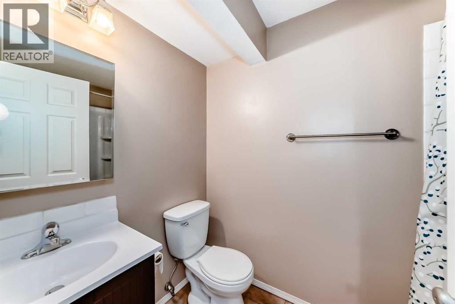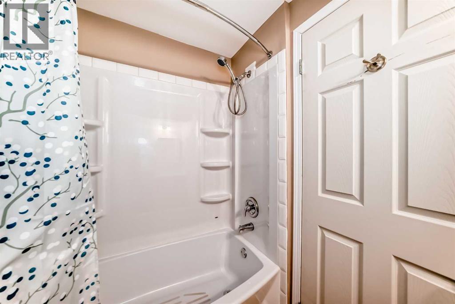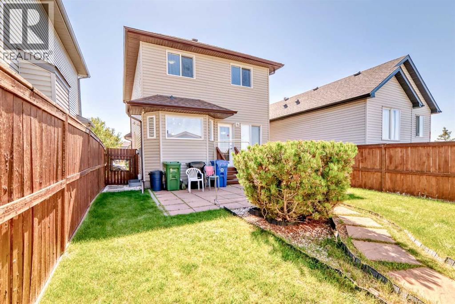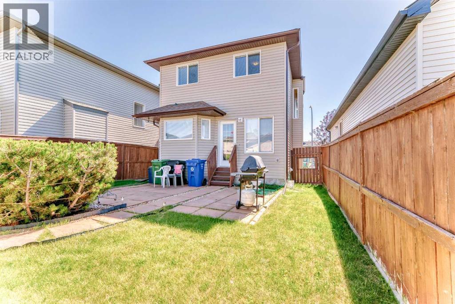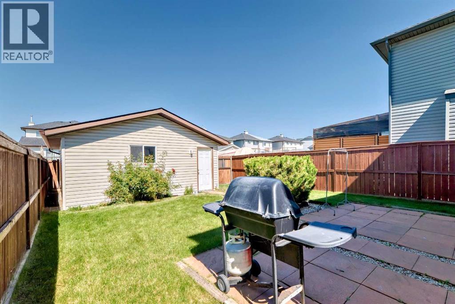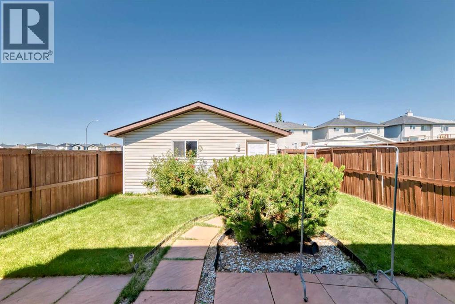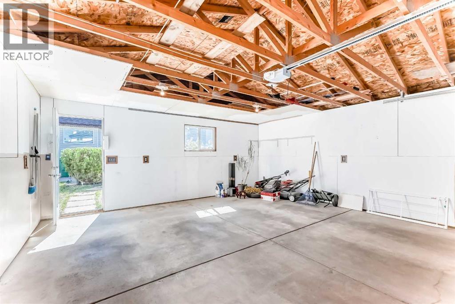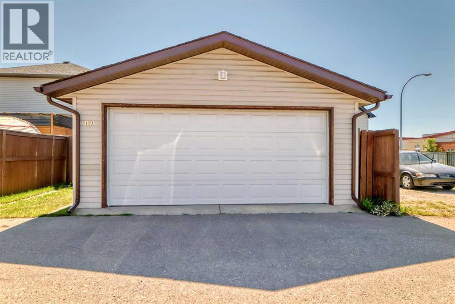161 Taralea Circle Ne Calgary, Alberta T3J 5G9
5 Bedroom
4 Bathroom
1,444 ft2
None
Landscaped
$579,000
Welcome to this beautifully kept 1,443.8 sq.ft. original-owner home in Taradale! With 5 bedrooms, 3.5 bathrooms, and a fully developed basement (with permits). This smoke-free, pet-free home has been lovingly cared for and is truly move-in ready. Outside you’ll find a double detached garage, extra parking, and a paved back lane, plus the convenience of being just steps from schools, parks, and transit. A fantastic opportunity in a prime location! (id:57810)
Property Details
| MLS® Number | A2251363 |
| Property Type | Single Family |
| Neigbourhood | Taradale |
| Community Name | Taradale |
| Amenities Near By | Park, Playground, Schools, Shopping |
| Features | Back Lane, No Animal Home, No Smoking Home |
| Parking Space Total | 3 |
| Plan | 0411443 |
| Structure | None |
Building
| Bathroom Total | 4 |
| Bedrooms Above Ground | 3 |
| Bedrooms Below Ground | 2 |
| Bedrooms Total | 5 |
| Appliances | Refrigerator, Dishwasher, Stove, Garage Door Opener, Washer & Dryer |
| Basement Development | Finished |
| Basement Type | Full (finished) |
| Constructed Date | 2005 |
| Construction Style Attachment | Detached |
| Cooling Type | None |
| Exterior Finish | Vinyl Siding |
| Flooring Type | Carpeted, Hardwood, Laminate, Tile |
| Foundation Type | Poured Concrete |
| Half Bath Total | 1 |
| Stories Total | 2 |
| Size Interior | 1,444 Ft2 |
| Total Finished Area | 1443.8 Sqft |
| Type | House |
Parking
| Detached Garage | 2 |
Land
| Acreage | No |
| Fence Type | Partially Fenced |
| Land Amenities | Park, Playground, Schools, Shopping |
| Landscape Features | Landscaped |
| Size Depth | 17952 M |
| Size Frontage | 9.17 M |
| Size Irregular | 3465.98 |
| Size Total | 3465.98 Sqft|0-4,050 Sqft |
| Size Total Text | 3465.98 Sqft|0-4,050 Sqft |
| Zoning Description | R-g |
Rooms
| Level | Type | Length | Width | Dimensions |
|---|---|---|---|---|
| Basement | Bedroom | 14.08 Ft x 12.50 Ft | ||
| Basement | Storage | 4.92 Ft x 4.83 Ft | ||
| Basement | 4pc Bathroom | 5.08 Ft x 8.08 Ft | ||
| Basement | Furnace | 5.00 Ft x 8.83 Ft | ||
| Basement | Bedroom | 12.58 Ft x 17.83 Ft | ||
| Main Level | Kitchen | 13.50 Ft x 9.42 Ft | ||
| Main Level | Dining Room | 9.42 Ft x 13.00 Ft | ||
| Main Level | Pantry | 4.42 Ft x 3.83 Ft | ||
| Main Level | Laundry Room | 5.58 Ft x 3.50 Ft | ||
| Main Level | 2pc Bathroom | 5.50 Ft x 3.67 Ft | ||
| Main Level | Living Room | 12.00 Ft x 13.50 Ft | ||
| Main Level | Other | 6.67 Ft x 5.42 Ft | ||
| Upper Level | Bedroom | 9.33 Ft x 10.50 Ft | ||
| Upper Level | Bedroom | 9.33 Ft x 11.08 Ft | ||
| Upper Level | 4pc Bathroom | 7.58 Ft x 4.92 Ft | ||
| Upper Level | Primary Bedroom | 12.00 Ft x 14.67 Ft | ||
| Upper Level | Other | 6.67 Ft x 4.83 Ft | ||
| Upper Level | 3pc Bathroom | 6.67 Ft x 7.92 Ft |
https://www.realtor.ca/real-estate/28788602/161-taralea-circle-ne-calgary-taradale
Contact Us
Contact us for more information
