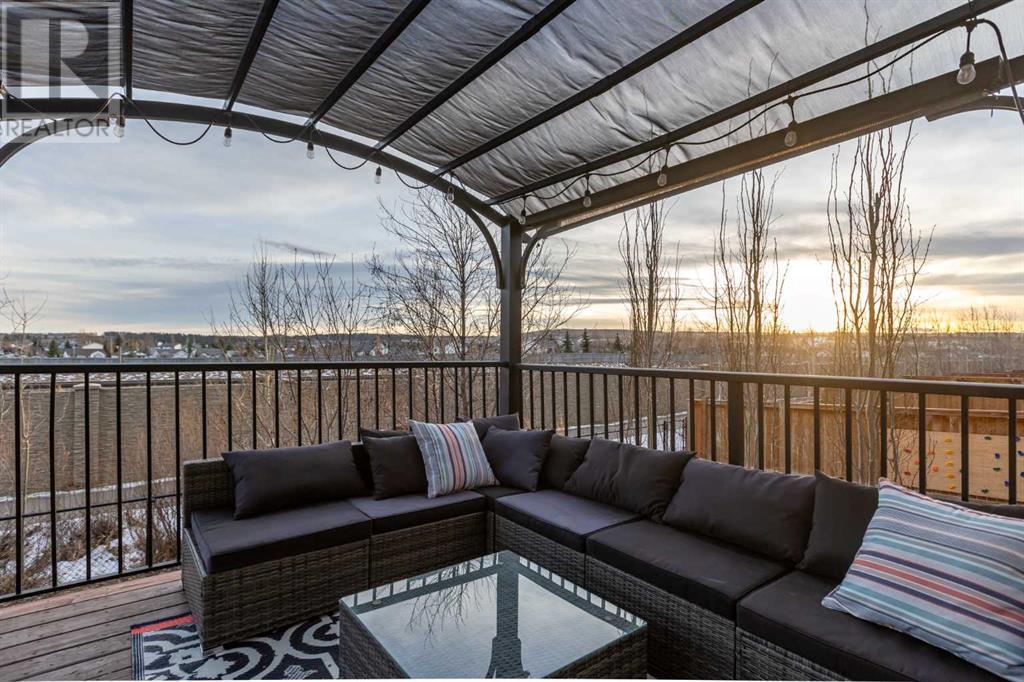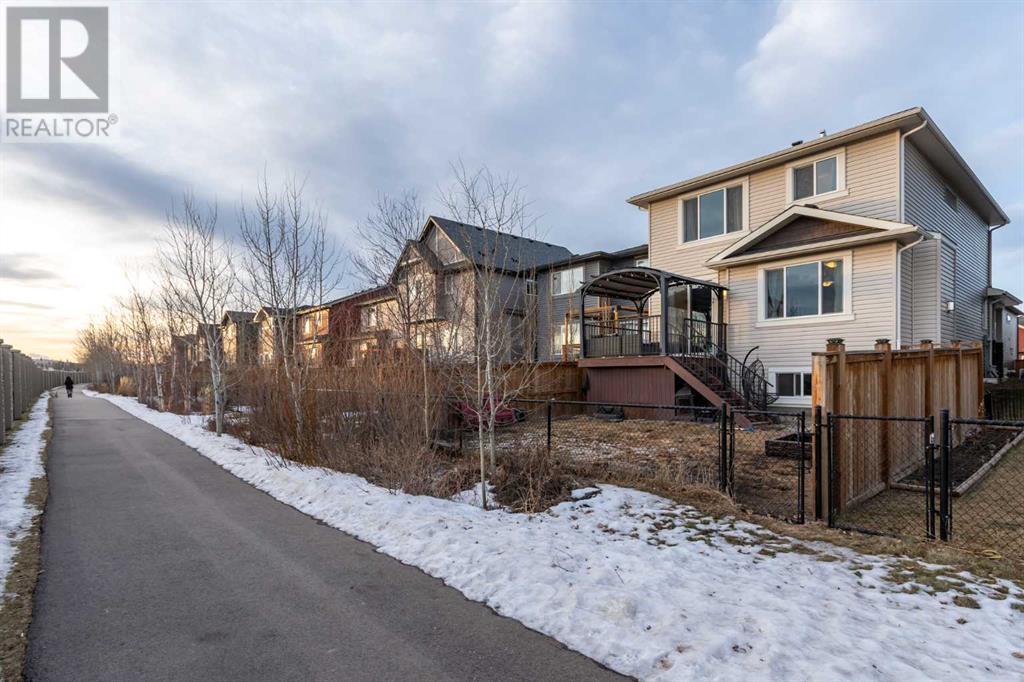4 Bedroom
4 Bathroom
2,191 ft2
Fireplace
None
Forced Air
$659,900
THIS IS IT!! Welcome home to your beautiful new home in the family-friendly community of Heartland! Built by Pacesetter Homes, this thoughtfully designed home has over 2,200 sq. ft. of developed living space, and boasts a south-facing, fully fenced backyard with a walking path right out your gate! Stylish and functional, the main level features wide plank flooring, a stunning white kitchen with quartz countertops, "soft close" cabinetry, stainless steel appliances, and a walk-thru pantry. The bright dining area opens onto the large covered deck through sliding glass doors, while the spacious living room is centered around a soothing gas fireplace, creating a warm and inviting atmosphere. A dedicated office space completes this level, perfect for remote work or study. Upstairs, a large central bonus room offers extra living space, along with three generously sized bedrooms, including the primary suite with a walk-in closet and a luxurious 5-piece ensuite. The 5-piece main bath includes dual sinks. The convenient upper laundry room makes everyday living a breeze. The partially finished basement features a finished fourth bedroom and a full bathroom, offering flexibility for guests, a home gym, or future development. Completing this home is an attached double garage, providing plenty of storage and parking. Located in the family-friendly community of Heartland, you'll enjoy playgrounds, parks, walking trails, and schools just steps away. Plus, you're only 15 minutes from Ghost Lake, 20 minutes from Calgary, and a quick drive to the Rocky Mountains—perfect for weekend getaways. If you're seeking a comfortable family home in an exceptional neighbourhood, look no further than 161 Buckskin Way! Contact your preferred REALTOR® today to schedule your private tour and seize this opportunity! (id:57810)
Property Details
|
MLS® Number
|
A2190571 |
|
Property Type
|
Single Family |
|
Neigbourhood
|
Heartland |
|
Community Name
|
Heartland |
|
Amenities Near By
|
Schools, Shopping |
|
Features
|
No Neighbours Behind, Level |
|
Parking Space Total
|
4 |
|
Plan
|
1712311 |
|
View Type
|
View |
Building
|
Bathroom Total
|
4 |
|
Bedrooms Above Ground
|
3 |
|
Bedrooms Below Ground
|
1 |
|
Bedrooms Total
|
4 |
|
Appliances
|
Washer, Refrigerator, Dishwasher, Stove, Dryer, Microwave, Hood Fan, Garage Door Opener |
|
Basement Development
|
Unfinished |
|
Basement Type
|
Full (unfinished) |
|
Constructed Date
|
2019 |
|
Construction Material
|
Wood Frame |
|
Construction Style Attachment
|
Detached |
|
Cooling Type
|
None |
|
Exterior Finish
|
Stone, Vinyl Siding |
|
Fireplace Present
|
Yes |
|
Fireplace Total
|
1 |
|
Flooring Type
|
Carpeted, Laminate |
|
Foundation Type
|
Poured Concrete |
|
Half Bath Total
|
1 |
|
Heating Type
|
Forced Air |
|
Stories Total
|
2 |
|
Size Interior
|
2,191 Ft2 |
|
Total Finished Area
|
2191 Sqft |
|
Type
|
House |
Parking
Land
|
Acreage
|
No |
|
Fence Type
|
Fence |
|
Land Amenities
|
Schools, Shopping |
|
Size Depth
|
34.39 M |
|
Size Frontage
|
10.36 M |
|
Size Irregular
|
335.00 |
|
Size Total
|
335 M2|0-4,050 Sqft |
|
Size Total Text
|
335 M2|0-4,050 Sqft |
|
Zoning Description
|
R-ld |
Rooms
| Level |
Type |
Length |
Width |
Dimensions |
|
Lower Level |
Recreational, Games Room |
|
|
8.19 M x 6.63 M |
|
Lower Level |
4pc Bathroom |
|
|
1.49 M x 3.02 M |
|
Lower Level |
Bedroom |
|
|
3.02 M x 3.02 M |
|
Lower Level |
Furnace |
|
|
3.49 M x 2.46 M |
|
Main Level |
Foyer |
|
|
3.21 M x 1.81 M |
|
Main Level |
2pc Bathroom |
|
|
1.48 M x 1.51 M |
|
Main Level |
Den |
|
|
1.73 M x 2.25 M |
|
Main Level |
Kitchen |
|
|
5.71 M x 4.23 M |
|
Main Level |
Dining Room |
|
|
3.06 M x 3.98 M |
|
Main Level |
Living Room |
|
|
3.94 M x 4.28 M |
|
Upper Level |
5pc Bathroom |
|
|
3.95 M x 2.50 M |
|
Upper Level |
Primary Bedroom |
|
|
3.96 M x 4.98 M |
|
Upper Level |
Laundry Room |
|
|
1.66 M x 2.54 M |
|
Upper Level |
Other |
|
|
1.78 M x 2.62 M |
|
Upper Level |
Family Room |
|
|
4.88 M x 4.26 M |
|
Upper Level |
5pc Bathroom |
|
|
2.39 M x 2.60 M |
|
Upper Level |
Bedroom |
|
|
3.49 M x 2.82 M |
|
Upper Level |
Bedroom |
|
|
3.85 M x 2.84 M |
https://www.realtor.ca/real-estate/27855102/161-buckskin-way-cochrane-heartland










































