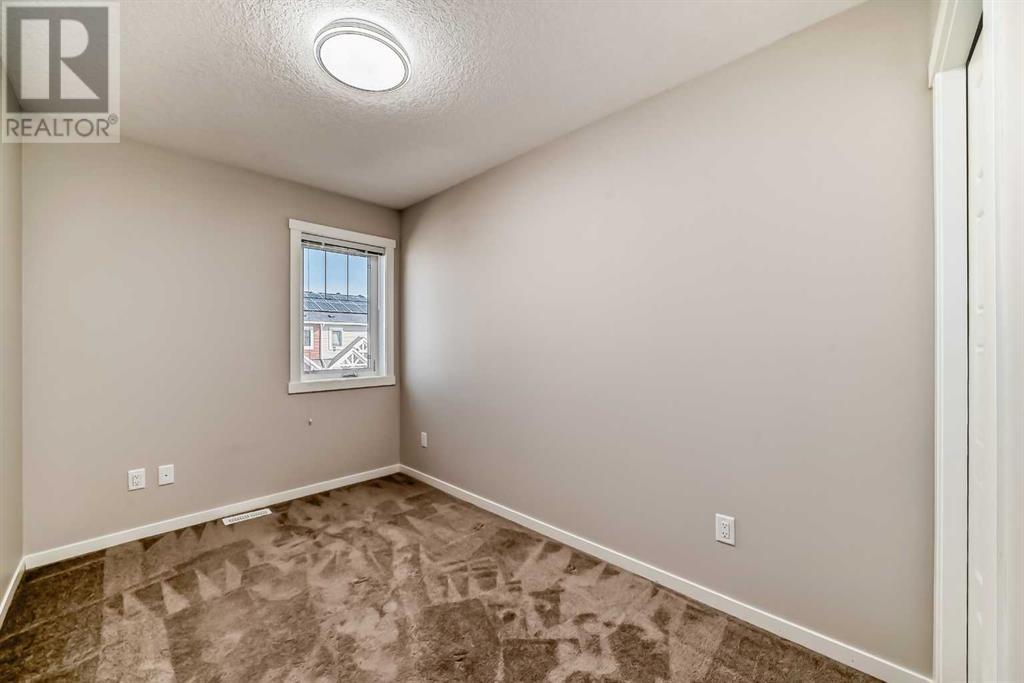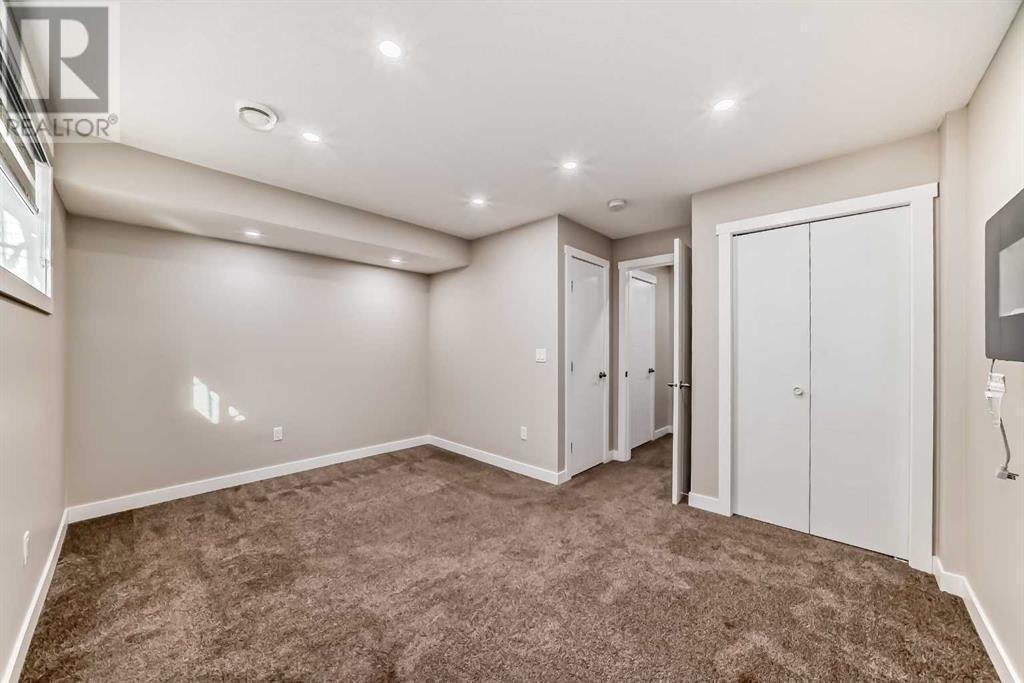1608, 7451 Falconridge Boulevard Ne Calgary, Alberta T3J 0Z8
$449,900Maintenance, Condominium Amenities, Common Area Maintenance, Ground Maintenance, Property Management, Reserve Fund Contributions, Waste Removal
$330.07 Monthly
Maintenance, Condominium Amenities, Common Area Maintenance, Ground Maintenance, Property Management, Reserve Fund Contributions, Waste Removal
$330.07 Monthly****Location****Location****Prime Location****. A house that you can call Home, in the heart of Falconridge NE, steps away from YMCA Genesis Centre, FreshCo, Shoppers, Banks, Saddletwon LRT! This townhouse features an impressive 1818.40 sqft of living space. Featuring solar panels. 4 spacious bedroom with 3.5 bathrooms, including a 4pc Ensuite. A basement that you would fall in love with, high quality material used to built the basement. This house is perfect for bigger families. (id:57810)
Property Details
| MLS® Number | A2163397 |
| Property Type | Single Family |
| Neigbourhood | Taradale |
| Community Name | Martindale |
| AmenitiesNearBy | Park, Playground, Recreation Nearby, Schools, Shopping |
| CommunityFeatures | Pets Allowed, Pets Allowed With Restrictions |
| Features | No Animal Home, No Smoking Home, Parking |
| ParkingSpaceTotal | 1 |
| Plan | 1910981 |
Building
| BathroomTotal | 4 |
| BedroomsAboveGround | 3 |
| BedroomsBelowGround | 1 |
| BedroomsTotal | 4 |
| Appliances | Washer, Refrigerator, Range - Electric, Dishwasher, Dryer, Microwave Range Hood Combo, Window Coverings |
| BasementDevelopment | Finished |
| BasementType | Full (finished) |
| ConstructedDate | 2018 |
| ConstructionMaterial | Poured Concrete, Wood Frame |
| ConstructionStyleAttachment | Attached |
| CoolingType | None |
| ExteriorFinish | Concrete, Vinyl Siding |
| FireProtection | Smoke Detectors |
| FlooringType | Carpeted, Ceramic Tile, Laminate |
| FoundationType | Poured Concrete |
| HalfBathTotal | 1 |
| HeatingFuel | Electric, Solar |
| HeatingType | Forced Air |
| StoriesTotal | 2 |
| SizeInterior | 1287.1 Sqft |
| TotalFinishedArea | 1287.1 Sqft |
| Type | Row / Townhouse |
Parking
| Visitor Parking | |
| Other | |
| Electric Vehicle Charging Station(s) |
Land
| Acreage | No |
| FenceType | Fence |
| LandAmenities | Park, Playground, Recreation Nearby, Schools, Shopping |
| SizeDepth | 11.58 M |
| SizeFrontage | 4.67 M |
| SizeIrregular | 1287.10 |
| SizeTotal | 1287.1 Sqft|0-4,050 Sqft |
| SizeTotalText | 1287.1 Sqft|0-4,050 Sqft |
| ZoningDescription | M-c2 |
Rooms
| Level | Type | Length | Width | Dimensions |
|---|---|---|---|---|
| Second Level | 4pc Bathroom | 4.92 Ft x 8.08 Ft | ||
| Second Level | Primary Bedroom | 15.17 Ft x 14.17 Ft | ||
| Second Level | 4pc Bathroom | 8.08 Ft x 4.92 Ft | ||
| Second Level | Bedroom | 12.08 Ft x 7.33 Ft | ||
| Second Level | Bedroom | 7.33 Ft x 13.75 Ft | ||
| Basement | Laundry Room | 3.67 Ft x 3.75 Ft | ||
| Basement | Furnace | 8.42 Ft x 6.17 Ft | ||
| Basement | Bedroom | 14.17 Ft x 12.83 Ft | ||
| Basement | 3pc Bathroom | 7.92 Ft x 4.92 Ft | ||
| Basement | Family Room | 11.92 Ft x 14.42 Ft | ||
| Main Level | 2pc Bathroom | 39.25 Ft x 7.00 Ft | ||
| Main Level | Other | 14.00 Ft x 11.42 Ft | ||
| Main Level | Dining Room | 11.17 Ft x 7.42 Ft | ||
| Main Level | Living Room | 18.83 Ft x 11.17 Ft | ||
| Main Level | Other | 3.33 Ft x 7.33 Ft | ||
| Main Level | Other | 6.08 Ft x 4.00 Ft |
https://www.realtor.ca/real-estate/27406410/1608-7451-falconridge-boulevard-ne-calgary-martindale
Interested?
Contact us for more information









































