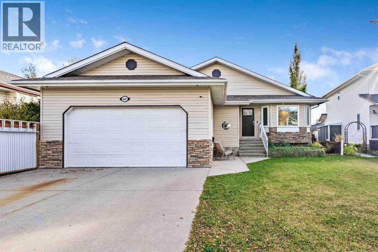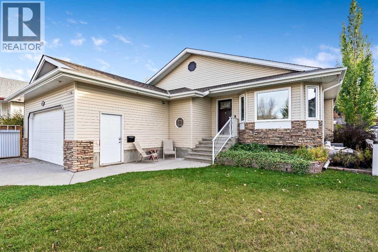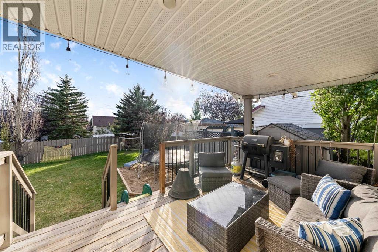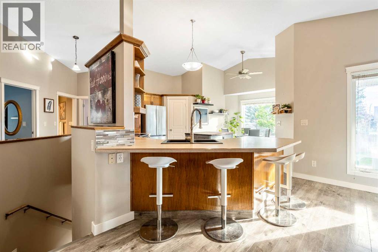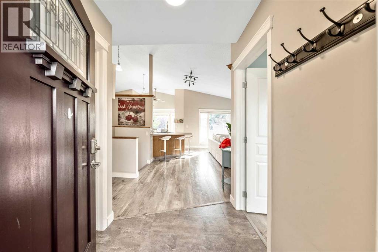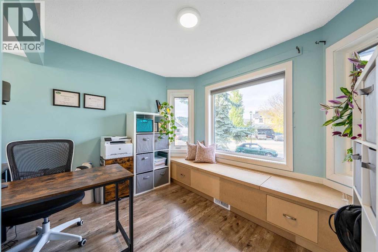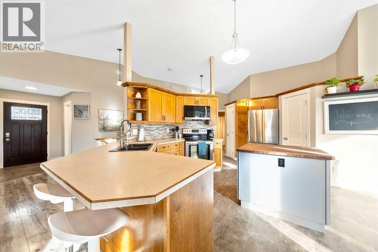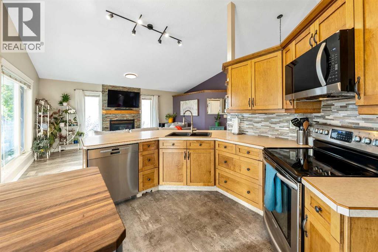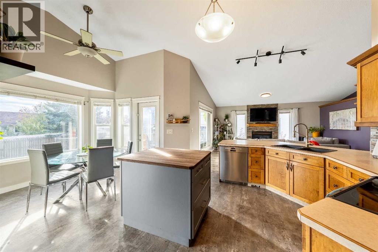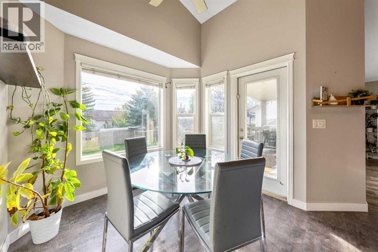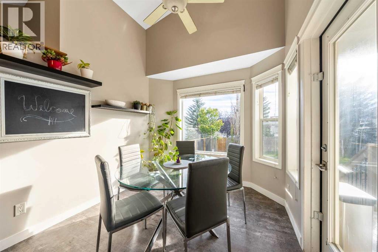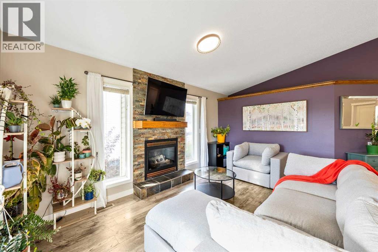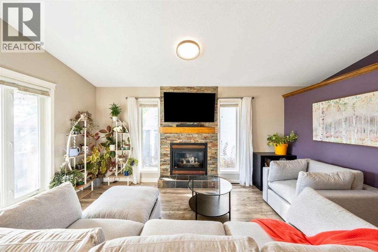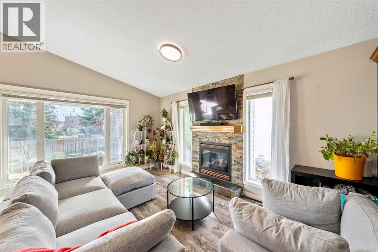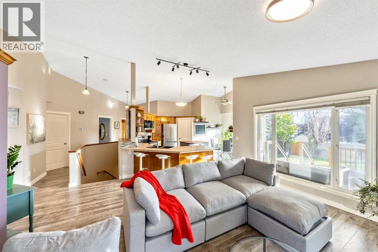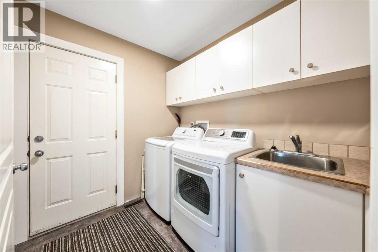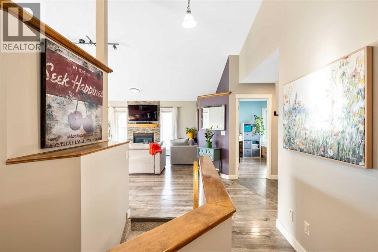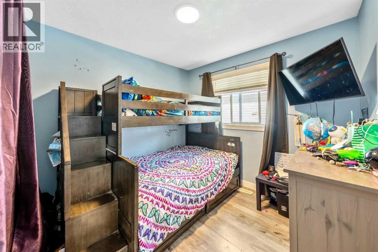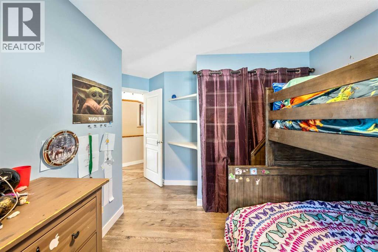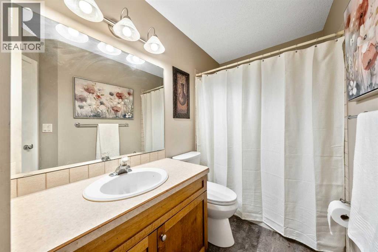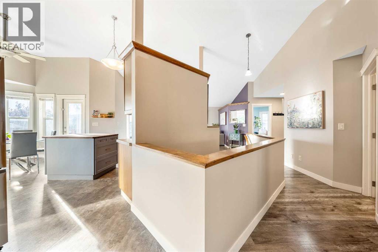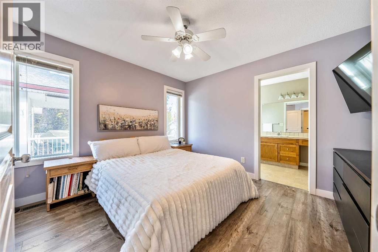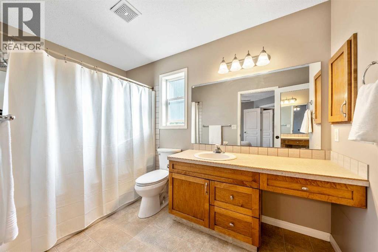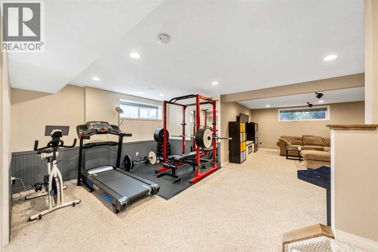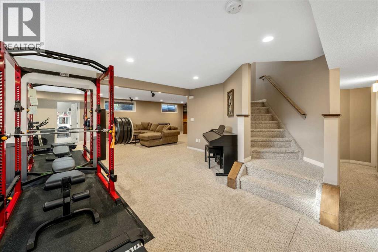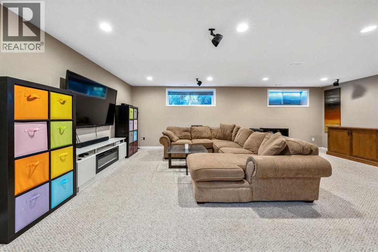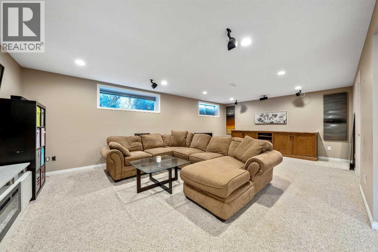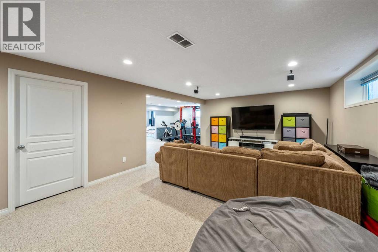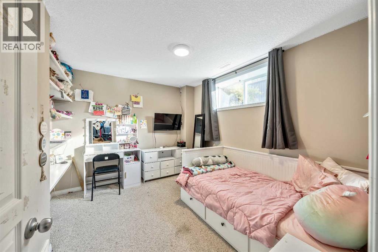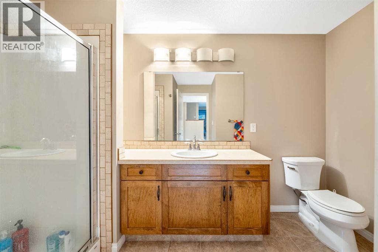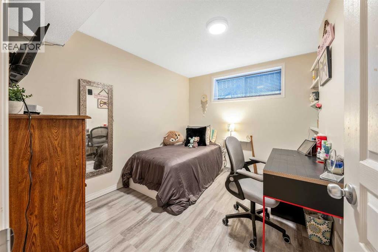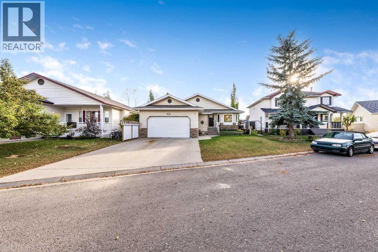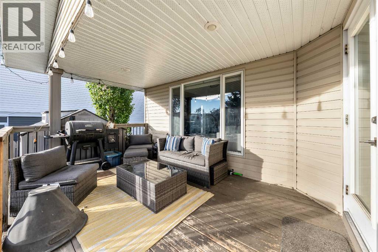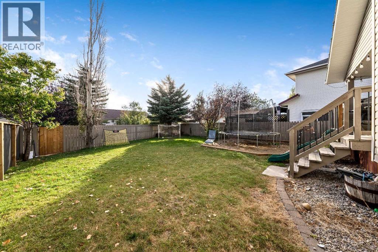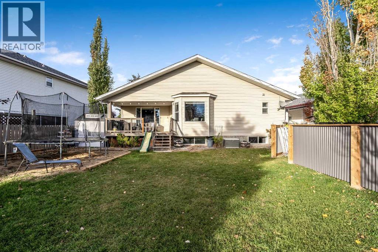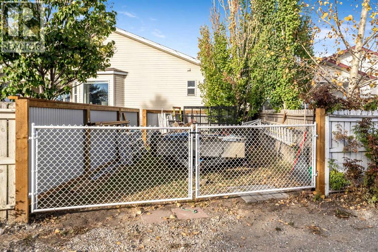5 Bedroom
3 Bathroom
1,343 ft2
Bungalow
Fireplace
Central Air Conditioning
Forced Air
Landscaped
$579,000
Welcome to this stunning, fully finished bungalow on Sunshine Close, a quiet cul-de-sac in SE High River. This home is perfectly situated near the lake, walking paths, schools, and playgrounds. Inside you’ll love this unique and very functional layout, with soaring vaulted ceilings, and huge SW facing windows creating a bright and airy atmosphere. The spacious kitchen features custom wood cabinetry, a central island, and a breakfast bar with ample space for 4. The living room is a perfect spot for cozy evenings, anchored by a stunning stone-surround fireplace.The main floor also includes a versatile space off the front entrance which would be perfect for a home office or 3 rd bedroom. You’ll love the main floor laundry room, second bedroom and full bathroom. The primary suite includes a walk-in closet and a private four-piece ensuite.Downstairs, the fully finished basement offers even more living space, with a generous family room, 2 additional bedrooms and a three-piece bathroom. The large backyard with back alley access even has RV parking! The neighbours are wonderful and the location is perfect. Let’s go see it! (id:57810)
Property Details
|
MLS® Number
|
A2256927 |
|
Property Type
|
Single Family |
|
Community Name
|
Sunshine Meadow |
|
Amenities Near By
|
Park, Playground |
|
Features
|
Cul-de-sac, Back Lane, Pvc Window, No Smoking Home, Level |
|
Parking Space Total
|
4 |
|
Plan
|
9911963 |
|
Structure
|
Deck |
Building
|
Bathroom Total
|
3 |
|
Bedrooms Above Ground
|
3 |
|
Bedrooms Below Ground
|
2 |
|
Bedrooms Total
|
5 |
|
Appliances
|
Washer, Refrigerator, Water Softener, Dishwasher, Stove, Dryer, Window Coverings, Garage Door Opener |
|
Architectural Style
|
Bungalow |
|
Basement Development
|
Finished |
|
Basement Type
|
Full (finished) |
|
Constructed Date
|
2000 |
|
Construction Material
|
Wood Frame |
|
Construction Style Attachment
|
Detached |
|
Cooling Type
|
Central Air Conditioning |
|
Exterior Finish
|
Stone, Vinyl Siding |
|
Fireplace Present
|
Yes |
|
Fireplace Total
|
1 |
|
Flooring Type
|
Carpeted, Linoleum, Vinyl |
|
Foundation Type
|
Poured Concrete |
|
Heating Fuel
|
Natural Gas |
|
Heating Type
|
Forced Air |
|
Stories Total
|
1 |
|
Size Interior
|
1,343 Ft2 |
|
Total Finished Area
|
1343.25 Sqft |
|
Type
|
House |
Parking
|
Attached Garage
|
2 |
|
Parking Pad
|
|
Land
|
Acreage
|
No |
|
Fence Type
|
Fence |
|
Land Amenities
|
Park, Playground |
|
Landscape Features
|
Landscaped |
|
Size Frontage
|
16.1 M |
|
Size Irregular
|
621.00 |
|
Size Total
|
621 M2|4,051 - 7,250 Sqft |
|
Size Total Text
|
621 M2|4,051 - 7,250 Sqft |
|
Zoning Description
|
Tnd |
Rooms
| Level |
Type |
Length |
Width |
Dimensions |
|
Basement |
3pc Bathroom |
|
|
4.83 Ft x 10.67 Ft |
|
Basement |
Family Room |
|
|
14.75 Ft x 23.50 Ft |
|
Basement |
Recreational, Games Room |
|
|
14.00 Ft x 14.00 Ft |
|
Basement |
Bedroom |
|
|
8.58 Ft x 11.00 Ft |
|
Basement |
Bedroom |
|
|
8.67 Ft x 11.00 Ft |
|
Basement |
Furnace |
|
|
8.42 Ft x 14.33 Ft |
|
Main Level |
Other |
|
|
5.42 Ft x 6.58 Ft |
|
Main Level |
Living Room |
|
|
12.58 Ft x 15.67 Ft |
|
Main Level |
Dining Room |
|
|
9.08 Ft x 9.17 Ft |
|
Main Level |
Kitchen |
|
|
10.83 Ft x 15.58 Ft |
|
Main Level |
Bedroom |
|
|
8.25 Ft x 10.58 Ft |
|
Main Level |
Laundry Room |
|
|
6.75 Ft x 7.33 Ft |
|
Main Level |
Primary Bedroom |
|
|
11.00 Ft x 12.00 Ft |
|
Main Level |
Bedroom |
|
|
9.42 Ft x 9.42 Ft |
|
Main Level |
4pc Bathroom |
|
|
6.00 Ft x 10.67 Ft |
|
Main Level |
4pc Bathroom |
|
|
5.00 Ft x 8.08 Ft |
https://www.realtor.ca/real-estate/28968487/1607-sunshine-close-se-high-river-sunshine-meadow
