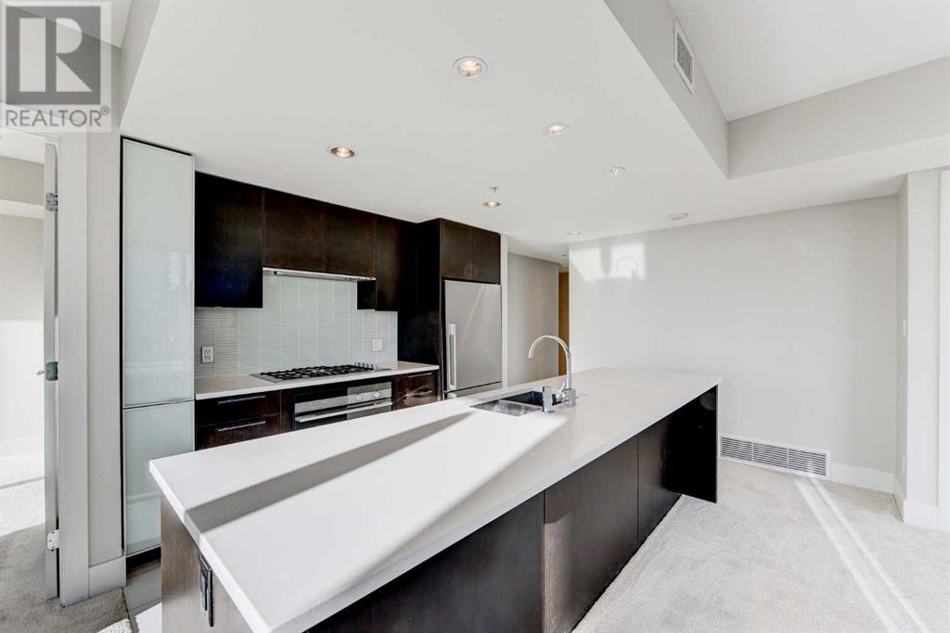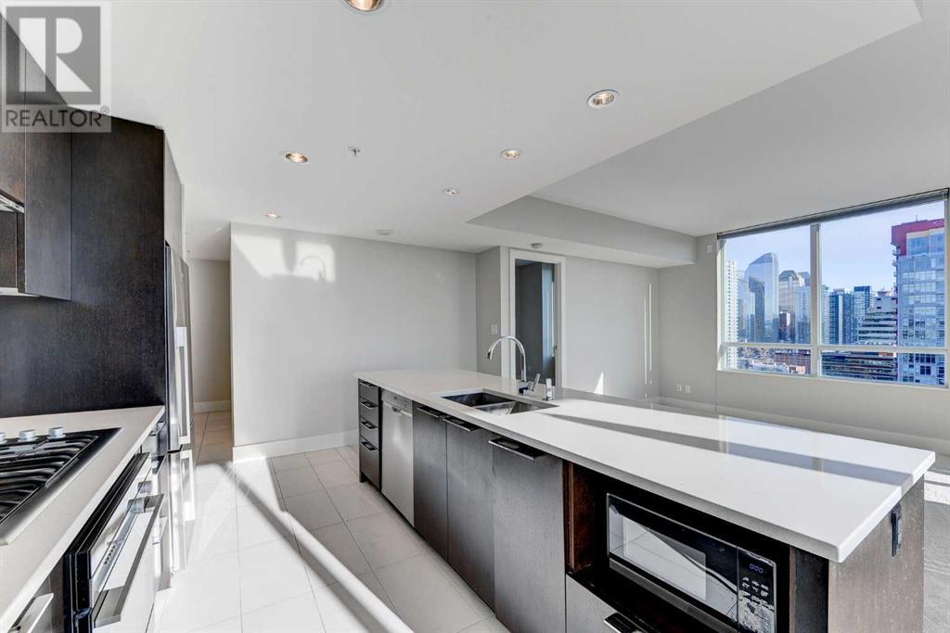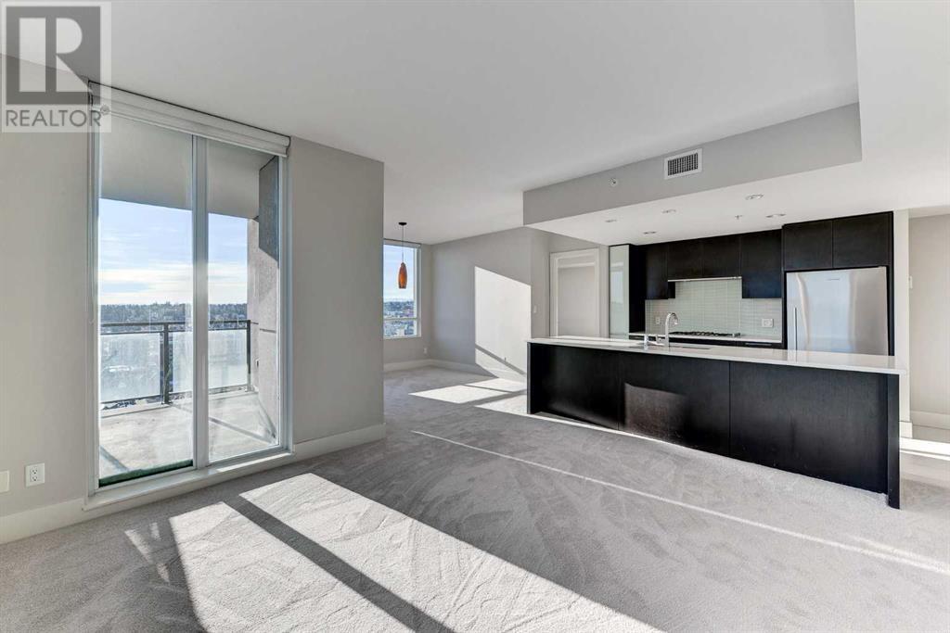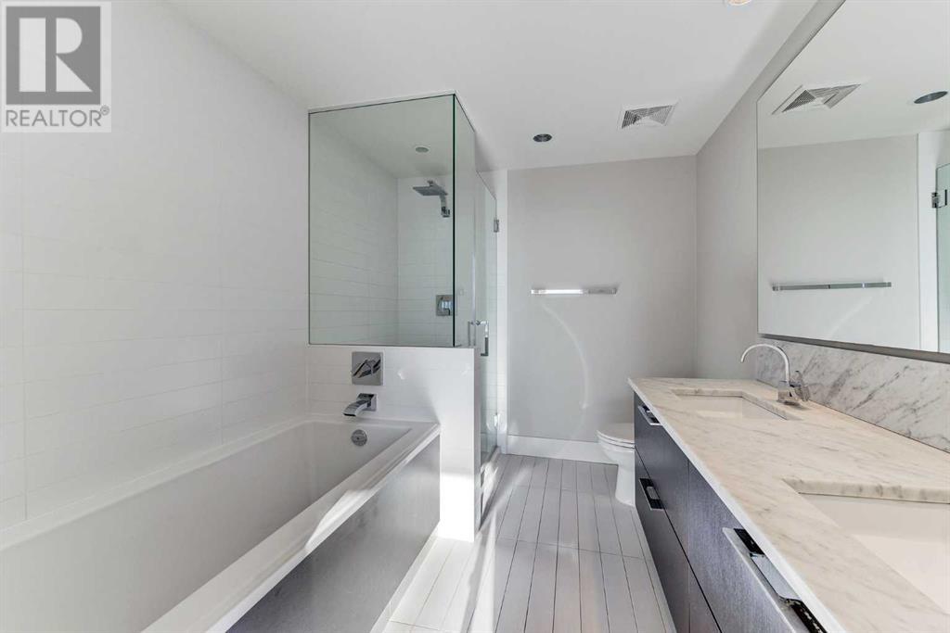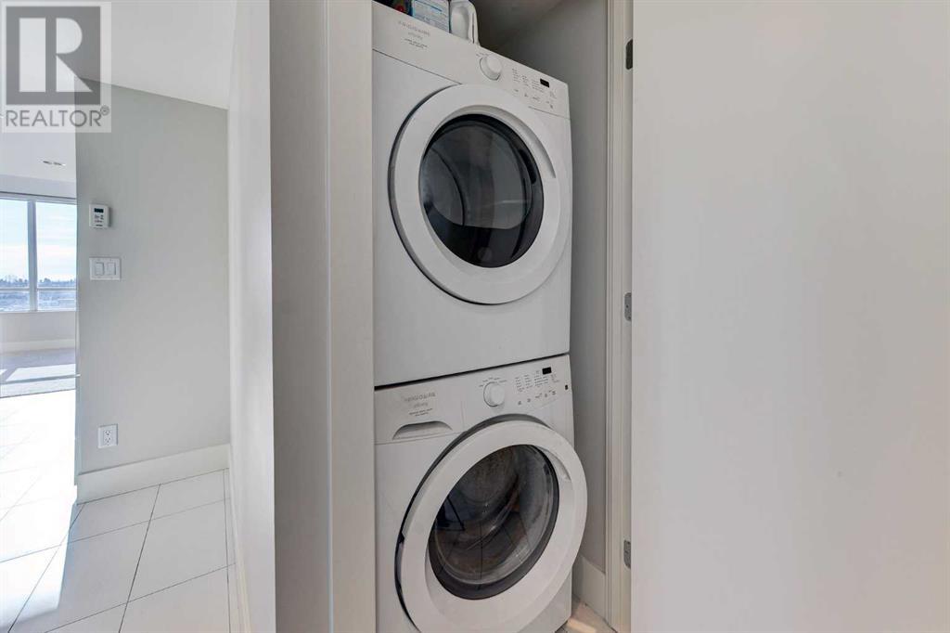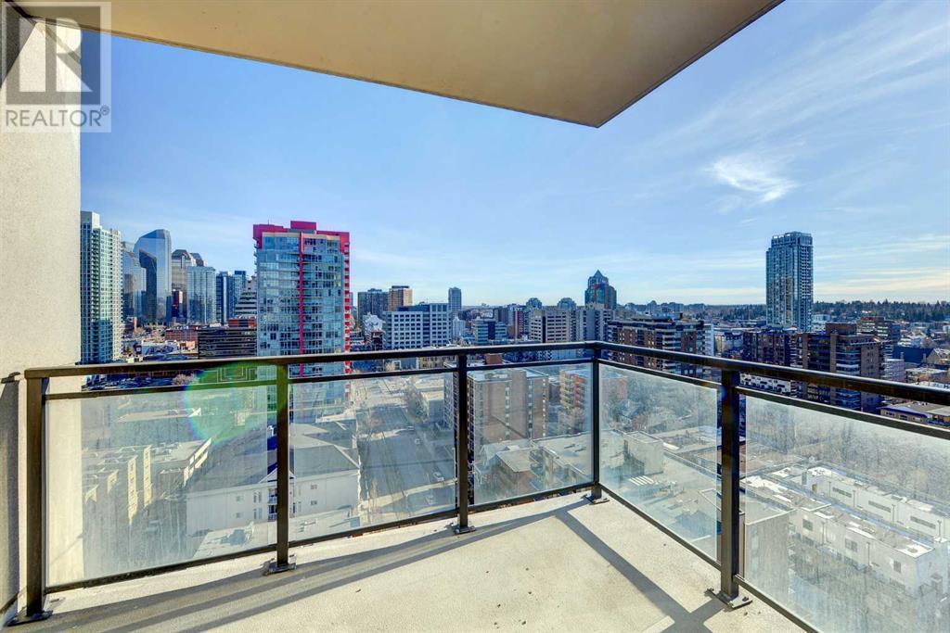1606, 1111 10 Street Sw Calgary, Alberta T2R 1E3
$519,900Maintenance, Condominium Amenities, Common Area Maintenance, Heat, Insurance, Parking, Property Management, Reserve Fund Contributions, Sewer, Waste Removal, Water
$613.42 Monthly
Maintenance, Condominium Amenities, Common Area Maintenance, Heat, Insurance, Parking, Property Management, Reserve Fund Contributions, Sewer, Waste Removal, Water
$613.42 MonthlyWelcome to this stunning 2-bedroom, 2-bathroom condo located in the heart of the beautiful Beltline area! This southeast corner unit boasts panoramic views, filling the space with natural light all day long. Recently updated, the entire unit has been professionally repainted in modern, neutral tones, complemented by brand-new plush carpeting and sleek, upgraded baseboards for a fresh, contemporary feel. The beautiful, large kitchen is a true standout, featuring a spacious island, luxurious quartz countertops throughout, and premium stainless steel appliances—perfect for cooking, entertaining, or casual dining. The open-concept living and dining area creates a seamless flow, ideal for hosting or simply relaxing while taking in the stunning views. Both bedrooms are generously sized, with the primary suite offering a private en-suite bathroom for added convenience. This condo is part of a well-maintained building with exceptional amenities, including a large gym and a steam room—perfect for maintaining an active and relaxing lifestyle. Situated in the vibrant Beltline neighborhood, you’ll be steps away from trendy shops, top-rated restaurants, and convenient public transportation. Don’t miss your chance to own this move-in-ready gem in one of the city’s most desirable locations—schedule your private showing today! (id:57810)
Property Details
| MLS® Number | A2187955 |
| Property Type | Single Family |
| Neigbourhood | Shawnessy |
| Community Name | Beltline |
| Amenities Near By | Playground, Schools, Shopping |
| Community Features | Pets Allowed With Restrictions |
| Features | Closet Organizers, Guest Suite, Sauna, Parking |
| Parking Space Total | 1 |
| Plan | 1211695 |
Building
| Bathroom Total | 2 |
| Bedrooms Above Ground | 2 |
| Bedrooms Total | 2 |
| Amenities | Exercise Centre, Guest Suite, Recreation Centre, Sauna |
| Appliances | Washer, Refrigerator, Gas Stove(s), Dishwasher, Oven, Dryer, Microwave, Hood Fan, Window Coverings |
| Constructed Date | 2012 |
| Construction Material | Poured Concrete |
| Construction Style Attachment | Attached |
| Cooling Type | Central Air Conditioning |
| Exterior Finish | Concrete, Stone, Stucco |
| Flooring Type | Carpeted, Tile |
| Heating Fuel | Natural Gas |
| Stories Total | 30 |
| Size Interior | 965 Ft2 |
| Total Finished Area | 965 Sqft |
| Type | Apartment |
Parking
| Underground |
Land
| Acreage | No |
| Land Amenities | Playground, Schools, Shopping |
| Size Total Text | Unknown |
| Zoning Description | Cc-x |
Rooms
| Level | Type | Length | Width | Dimensions |
|---|---|---|---|---|
| Main Level | 3pc Bathroom | 5.33 Ft x 8.08 Ft | ||
| Main Level | 5pc Bathroom | 7.58 Ft x 9.33 Ft | ||
| Main Level | Other | 8.00 Ft x 11.33 Ft | ||
| Main Level | Bedroom | 13.25 Ft x 10.08 Ft | ||
| Main Level | Dining Room | 12.17 Ft x 12.42 Ft | ||
| Main Level | Foyer | 10.50 Ft x 9.17 Ft | ||
| Main Level | Kitchen | 6.67 Ft x 13.08 Ft | ||
| Main Level | Living Room | 15.83 Ft x 14.25 Ft | ||
| Main Level | Primary Bedroom | 11.67 Ft x 12.08 Ft |
https://www.realtor.ca/real-estate/27814239/1606-1111-10-street-sw-calgary-beltline
Contact Us
Contact us for more information





