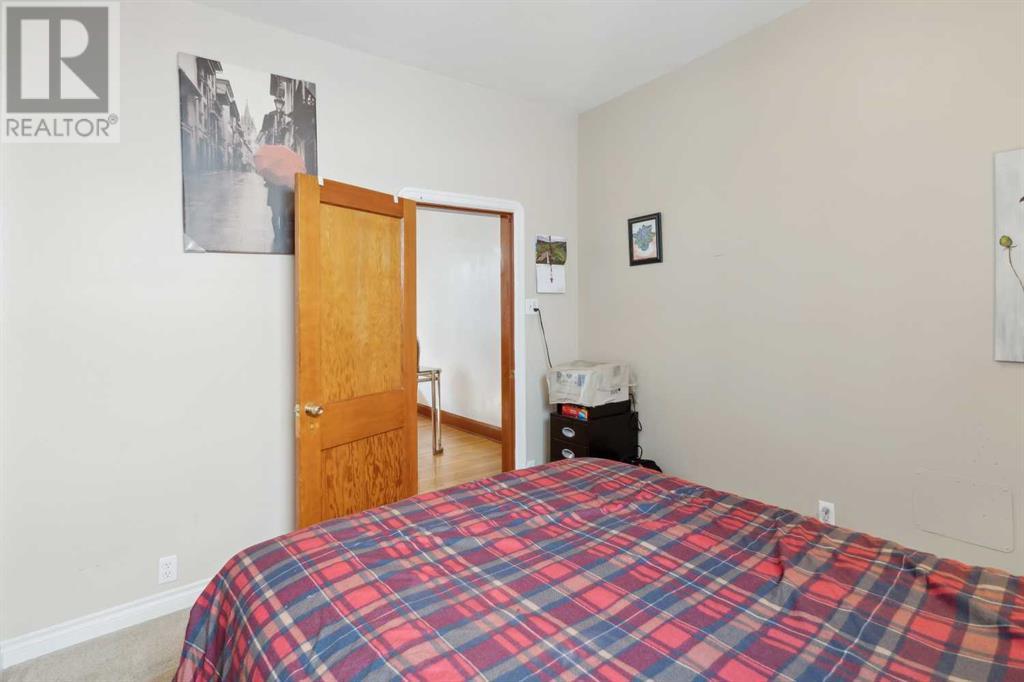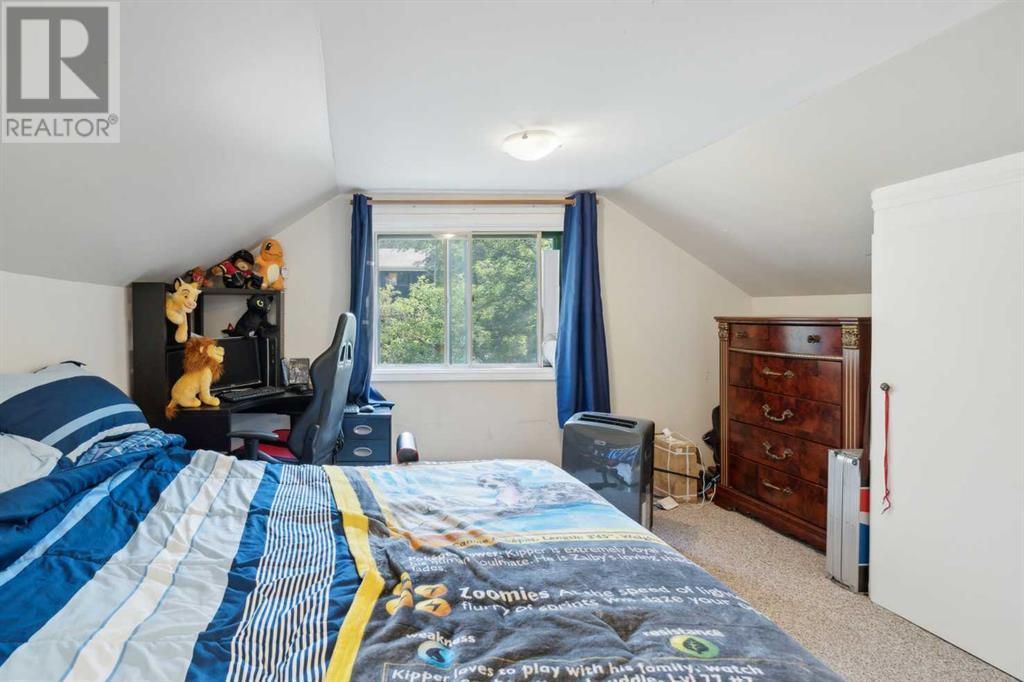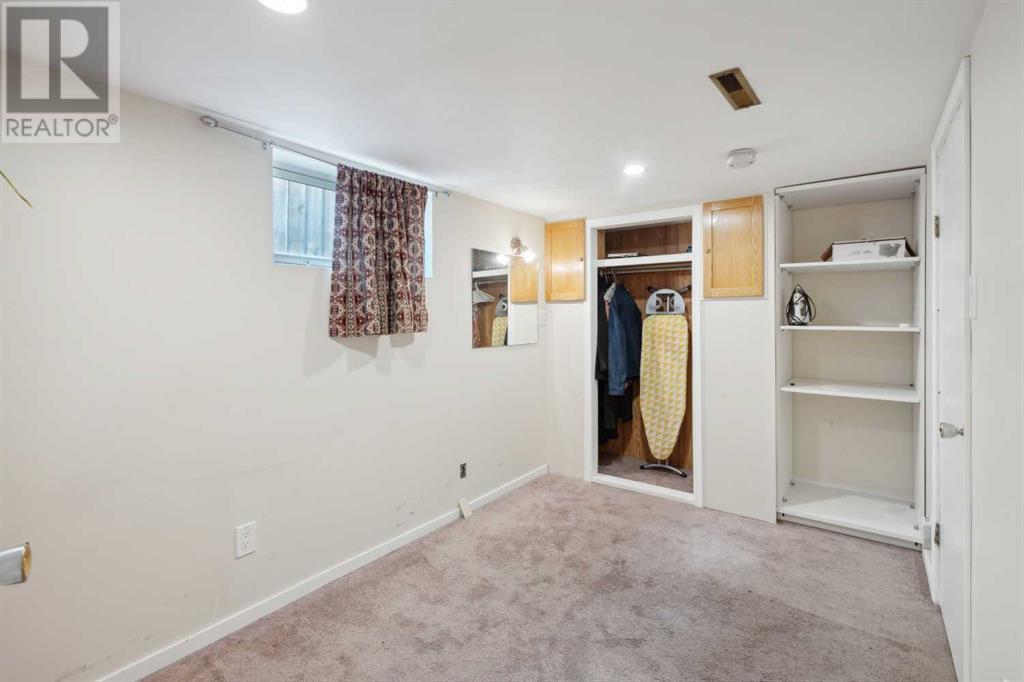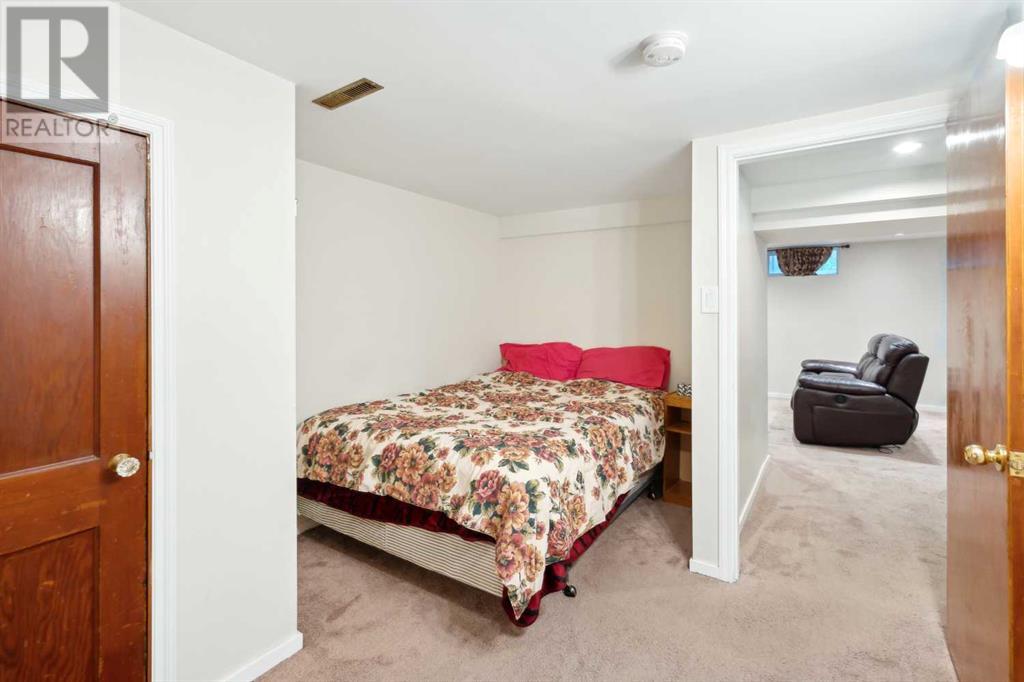5 Bedroom
3 Bathroom
1672.39 sqft
None
Forced Air
$999,900
Welcome to this unique single dwelling, multi family home! With 3 separate floors, each equipped for living, this space is sure to provide all your needs! Whether you're looking for an investment property, a home for yourself and family or you're a developer looking for an investment- this one is for you. Each floor contains its own kitchen, bathroom, bedroom (s) and living space. 9 Ft ceilings on the main floor and over 2400 sq ft of living space gives the home an open feel. A large yard is an entertainers dream while the oversized double detached garage and side parking pad allows for ample parking. Recent renovation include: Roof and Garage 2018, Fresh paint main floor 2024, Permit garage built 2001, Basement windows to code 2018, New basement insulation 2018 , pot lights and wiring in basement 2018, New furnace and water tank 2021, Front and back storm door 2023, main floor refrigerator and stove 2020. Upstairs has separate electrical meter for rental. Main floor and basement currently share electrical meter. No Poly B throughout home. (id:57810)
Property Details
|
MLS® Number
|
A2152535 |
|
Property Type
|
Single Family |
|
Neigbourhood
|
Sunalta |
|
Community Name
|
Sunalta |
|
AmenitiesNearBy
|
Playground, Recreation Nearby, Schools, Shopping |
|
Features
|
Back Lane, No Smoking Home |
|
ParkingSpaceTotal
|
3 |
|
Plan
|
5700ag |
Building
|
BathroomTotal
|
3 |
|
BedroomsAboveGround
|
3 |
|
BedroomsBelowGround
|
2 |
|
BedroomsTotal
|
5 |
|
Appliances
|
Washer, Refrigerator, Gas Stove(s), Dishwasher, Dryer, Freezer, See Remarks, Window Coverings, Garage Door Opener |
|
BasementDevelopment
|
Finished |
|
BasementFeatures
|
Separate Entrance, Suite |
|
BasementType
|
See Remarks (finished) |
|
ConstructedDate
|
1918 |
|
ConstructionMaterial
|
Wood Frame |
|
ConstructionStyleAttachment
|
Detached |
|
CoolingType
|
None |
|
ExteriorFinish
|
Stucco |
|
FlooringType
|
Ceramic Tile, Hardwood, Laminate |
|
FoundationType
|
Poured Concrete |
|
HeatingType
|
Forced Air |
|
StoriesTotal
|
2 |
|
SizeInterior
|
1672.39 Sqft |
|
TotalFinishedArea
|
1672.39 Sqft |
|
Type
|
House |
Parking
|
Detached Garage
|
2 |
|
Other
|
|
|
Parking Pad
|
|
Land
|
Acreage
|
No |
|
FenceType
|
Fence |
|
LandAmenities
|
Playground, Recreation Nearby, Schools, Shopping |
|
SizeFrontage
|
11.43 M |
|
SizeIrregular
|
4843.76 |
|
SizeTotal
|
4843.76 Sqft|4,051 - 7,250 Sqft |
|
SizeTotalText
|
4843.76 Sqft|4,051 - 7,250 Sqft |
|
ZoningDescription
|
M-cg D111 |
Rooms
| Level |
Type |
Length |
Width |
Dimensions |
|
Second Level |
4pc Bathroom |
|
|
4.90 M x 7.90 M |
|
Second Level |
Family Room |
|
|
13.00 M x 11.80 M |
|
Second Level |
Kitchen |
|
|
6.80 M x 10.40 M |
|
Second Level |
Bedroom |
|
|
12.60 M x 13.00 M |
|
Basement |
3pc Bathroom |
|
|
5.90 M x 4.90 M |
|
Basement |
Bedroom |
|
|
13.10 M x 9.60 M |
|
Basement |
Bedroom |
|
|
7.60 M x 13.50 M |
|
Basement |
Bonus Room |
|
|
9.40 M x 11.70 M |
|
Basement |
Recreational, Games Room |
|
|
10.20 M x 22.20 M |
|
Basement |
Storage |
|
|
8.10 M x 5.50 M |
|
Basement |
Furnace |
|
|
8.20 M x 19.80 M |
|
Main Level |
4pc Bathroom |
|
|
10.80 M x 5.50 M |
|
Main Level |
Bedroom |
|
|
10.70 M x 11.90 M |
|
Main Level |
Bedroom |
|
|
10.80 M x 10.10 M |
|
Main Level |
Dining Room |
|
|
16.20 M x 11.80 M |
|
Main Level |
Kitchen |
|
|
12.00 M x 11.80 M |
|
Main Level |
Living Room |
|
|
16.20 M x 12.90 M |
https://www.realtor.ca/real-estate/27219521/1604-16-avenue-sw-calgary-sunalta





































