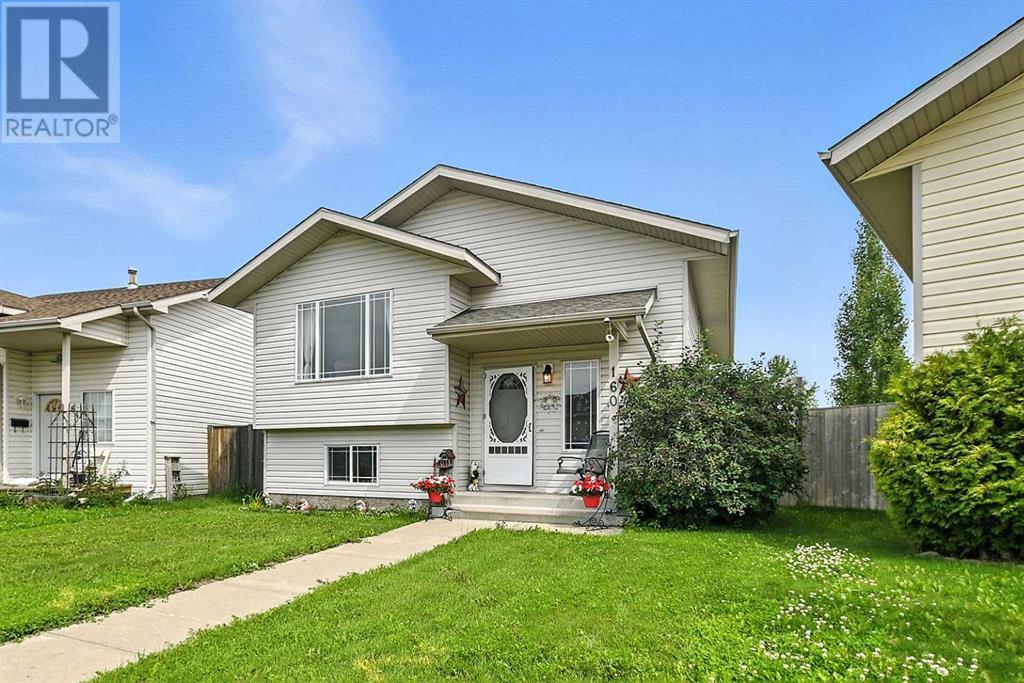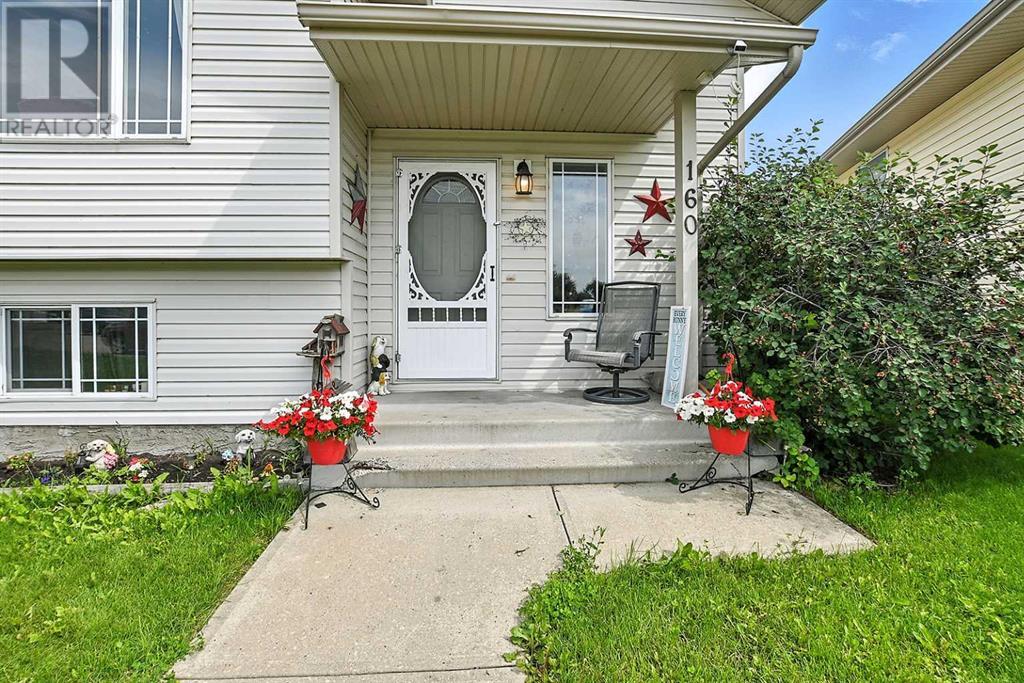4 Bedroom
2 Bathroom
919 ft2
Bi-Level
None
Forced Air
$349,900
Welcome home to this affordable Bi-Level in the family friendly neighbourhood of DEVONSHIRE! Located on a quiet close with no neighbours behind and unobstructed east facing field views from the back deck. The tiled entry leads upstairs to the bright living room with large windows and vaulted ceiling, opening up to the dining room and functional kitchen with an eating bar, corner sink and door leading to the deck. Two bedrooms and a full bathroom complete the upper level. Downstairs the mostly finished basement is full of potential with high ceilings and large windows. There is a great sized rec room, 2 bedrooms and a full bathroom. Laundry area and utility room finish off the lower level. Outside you'll find plenty of space in the fully fenced yard with alley access, vehicle and RV parking. This home is in a great location close to all level of schools, shopping and the Collicutt Centre. (id:57810)
Property Details
|
MLS® Number
|
A2241668 |
|
Property Type
|
Single Family |
|
Neigbourhood
|
Devonshire |
|
Community Name
|
Devonshire |
|
Amenities Near By
|
Playground, Schools, Shopping |
|
Parking Space Total
|
4 |
|
Plan
|
0122923 |
|
Structure
|
Shed, Deck |
Building
|
Bathroom Total
|
2 |
|
Bedrooms Above Ground
|
2 |
|
Bedrooms Below Ground
|
2 |
|
Bedrooms Total
|
4 |
|
Appliances
|
Refrigerator, Range - Electric, Dishwasher, Washer & Dryer |
|
Architectural Style
|
Bi-level |
|
Basement Development
|
Partially Finished |
|
Basement Type
|
Full (partially Finished) |
|
Constructed Date
|
2002 |
|
Construction Material
|
Wood Frame |
|
Construction Style Attachment
|
Detached |
|
Cooling Type
|
None |
|
Exterior Finish
|
Vinyl Siding |
|
Flooring Type
|
Carpeted, Hardwood, Laminate, Tile |
|
Foundation Type
|
Poured Concrete |
|
Heating Fuel
|
Natural Gas |
|
Heating Type
|
Forced Air |
|
Size Interior
|
919 Ft2 |
|
Total Finished Area
|
919.04 Sqft |
|
Type
|
House |
Parking
Land
|
Acreage
|
No |
|
Fence Type
|
Fence |
|
Land Amenities
|
Playground, Schools, Shopping |
|
Size Frontage
|
7.65 M |
|
Size Irregular
|
5723.00 |
|
Size Total
|
5723 Sqft|4,051 - 7,250 Sqft |
|
Size Total Text
|
5723 Sqft|4,051 - 7,250 Sqft |
|
Zoning Description
|
R-n |
Rooms
| Level |
Type |
Length |
Width |
Dimensions |
|
Lower Level |
4pc Bathroom |
|
|
7.00 Ft x 8.00 Ft |
|
Lower Level |
Bedroom |
|
|
12.25 Ft x 11.67 Ft |
|
Lower Level |
Laundry Room |
|
|
7.42 Ft x 5.92 Ft |
|
Lower Level |
Bedroom |
|
|
10.58 Ft x 10.92 Ft |
|
Lower Level |
Recreational, Games Room |
|
|
12.83 Ft x 26.42 Ft |
|
Lower Level |
Furnace |
|
|
7.25 Ft x 7.33 Ft |
|
Main Level |
Primary Bedroom |
|
|
11.92 Ft x 12.00 Ft |
|
Main Level |
4pc Bathroom |
|
|
8.42 Ft x 5.08 Ft |
|
Main Level |
Bedroom |
|
|
11.92 Ft x 10.75 Ft |
|
Main Level |
Kitchen |
|
|
12.67 Ft x 13.00 Ft |
|
Main Level |
Dining Room |
|
|
12.08 Ft x 9.50 Ft |
|
Main Level |
Living Room |
|
|
13.08 Ft x 15.50 Ft |
|
Main Level |
Foyer |
|
|
9.17 Ft x 7.75 Ft |
https://www.realtor.ca/real-estate/28656327/160-deschner-close-red-deer-devonshire


























