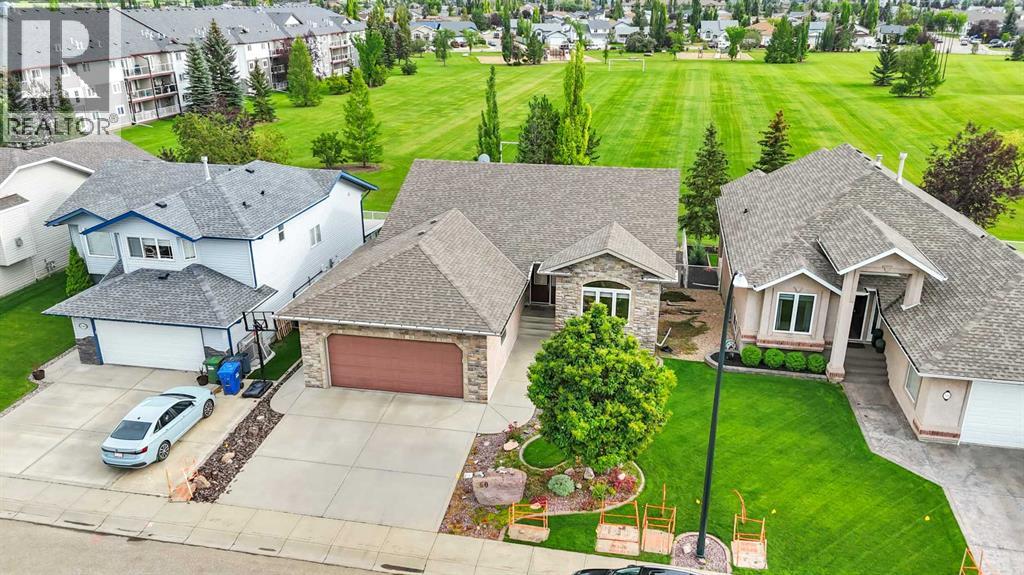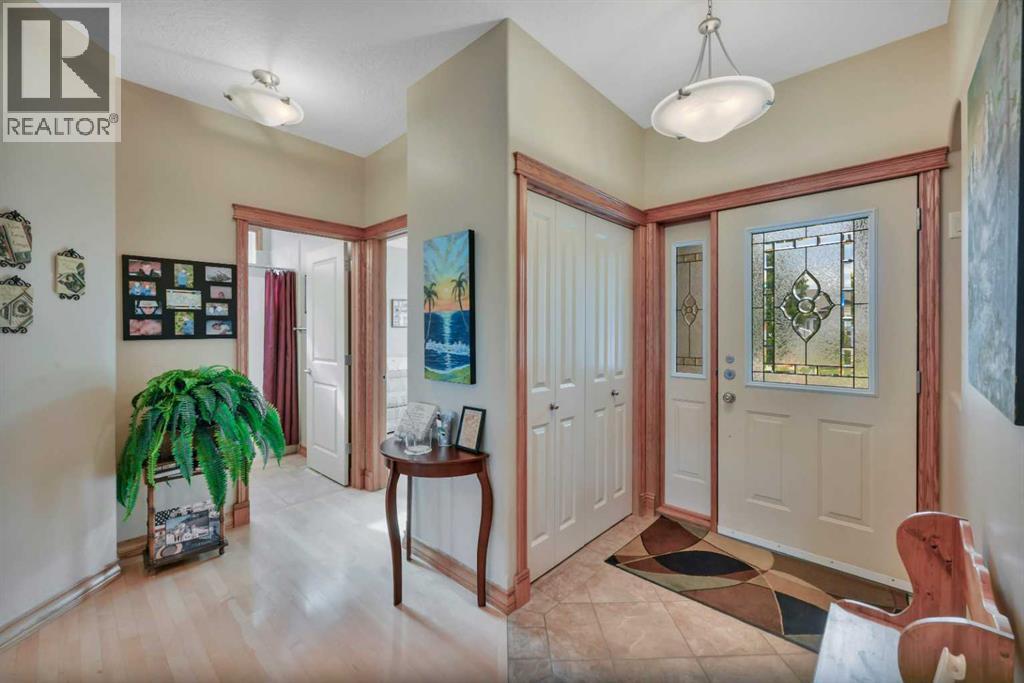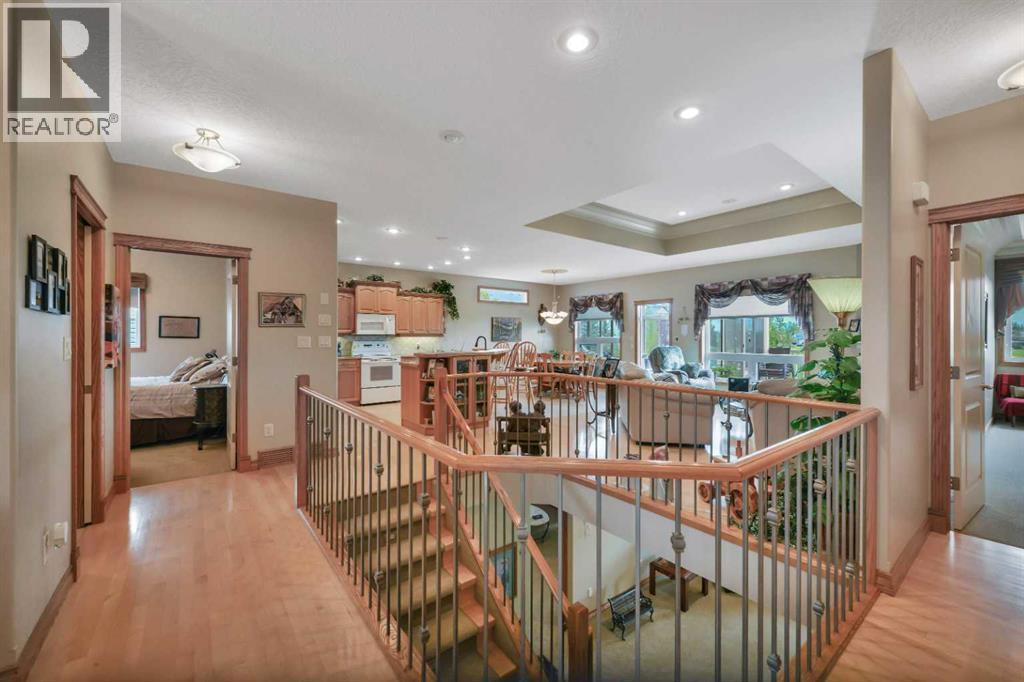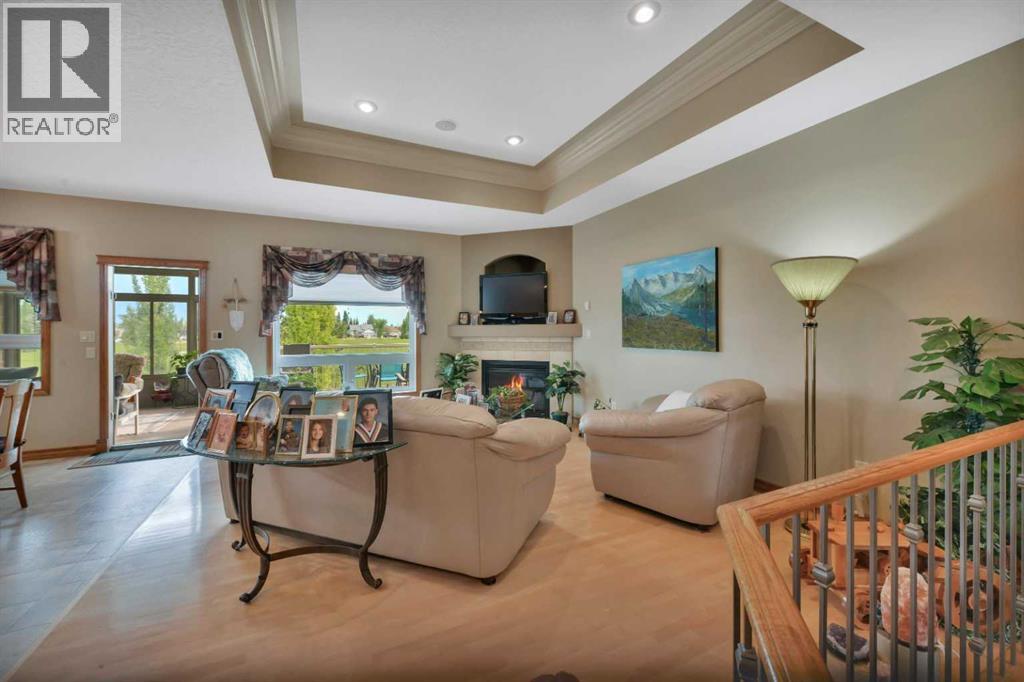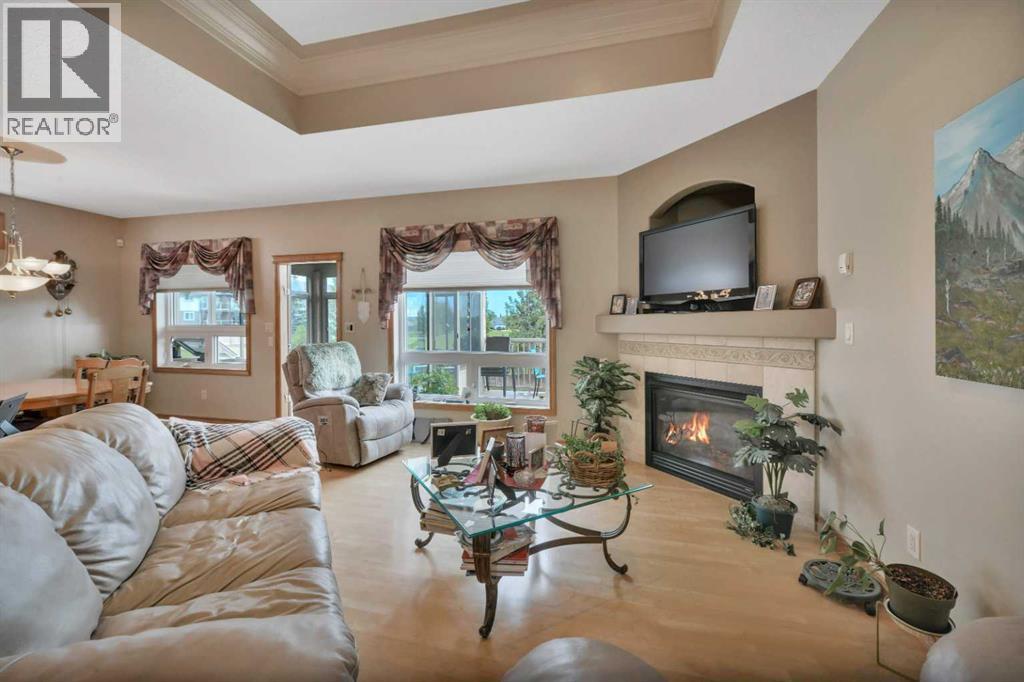5 Bedroom
3 Bathroom
1,638 ft2
Bungalow
Fireplace
Central Air Conditioning
Forced Air, In Floor Heating
Landscaped
$775,000
Built by Integra Homes, this stunning 5-bedroom, 3-bathroom bungalow offers space, style, and thoughtful design throughout. Located in a quiet, family-friendly neighborhood in Red Deer, this home combines modern comfort with timeless charm.Step inside to discover a spacious main floor featuring raised ceilings, gleaming hardwood floors in the living room, elegant crown molding, and a cozy gas fireplace. The large kitchen is perfect for entertaining, flowing seamlessly into the dining room and a bright, beautiful sunroom that leads to the back deck—ideal for enjoying the peaceful green space views.The main level hosts three bedrooms, including a generous primary suite with a 4-piece ensuite and walk-in closet, as well as convenient main floor laundry. Downstairs, the fully finished walkout basement offers two additional bedrooms, a full bathroom, and a large family room complete with a wet bar and access to a covered patio. A bonus/theatre room with built-in speakers provides the perfect space for movie nights or game day gatherings. This home is packed with extras, including in-floor heat, central air conditioning, a new water heater, and underground sprinklers in the fully landscaped yard. Whether you're relaxing in the sunroom, hosting guests in the spacious basement, or enjoying the quiet greenspace from your private backyard, 160 Daniel Crescent has everything you need to feel right at home. (id:57810)
Property Details
|
MLS® Number
|
A2245511 |
|
Property Type
|
Single Family |
|
Neigbourhood
|
Devonshire |
|
Community Name
|
Devonshire |
|
Amenities Near By
|
Park, Schools, Shopping |
|
Features
|
Wet Bar, Gas Bbq Hookup |
|
Parking Space Total
|
4 |
|
Plan
|
0323888 |
|
Structure
|
Deck |
Building
|
Bathroom Total
|
3 |
|
Bedrooms Above Ground
|
3 |
|
Bedrooms Below Ground
|
2 |
|
Bedrooms Total
|
5 |
|
Appliances
|
Refrigerator, Dishwasher, Stove, Microwave, Window Coverings, Garage Door Opener, Washer & Dryer |
|
Architectural Style
|
Bungalow |
|
Basement Development
|
Finished |
|
Basement Features
|
Walk Out |
|
Basement Type
|
Full (finished) |
|
Constructed Date
|
2004 |
|
Construction Style Attachment
|
Detached |
|
Cooling Type
|
Central Air Conditioning |
|
Exterior Finish
|
Stucco |
|
Fireplace Present
|
Yes |
|
Fireplace Total
|
1 |
|
Flooring Type
|
Carpeted, Ceramic Tile, Linoleum |
|
Foundation Type
|
Poured Concrete |
|
Heating Fuel
|
Natural Gas |
|
Heating Type
|
Forced Air, In Floor Heating |
|
Stories Total
|
1 |
|
Size Interior
|
1,638 Ft2 |
|
Total Finished Area
|
1638.15 Sqft |
|
Type
|
House |
Parking
Land
|
Acreage
|
No |
|
Fence Type
|
Fence |
|
Land Amenities
|
Park, Schools, Shopping |
|
Landscape Features
|
Landscaped |
|
Size Irregular
|
6023.00 |
|
Size Total
|
6023 Sqft|4,051 - 7,250 Sqft |
|
Size Total Text
|
6023 Sqft|4,051 - 7,250 Sqft |
|
Zoning Description
|
R-l |
Rooms
| Level |
Type |
Length |
Width |
Dimensions |
|
Basement |
Recreational, Games Room |
|
|
26.58 Ft x 26.42 Ft |
|
Basement |
Media |
|
|
19.33 Ft x 13.42 Ft |
|
Basement |
Bedroom |
|
|
14.58 Ft x 10.92 Ft |
|
Basement |
Bedroom |
|
|
15.67 Ft x 12.92 Ft |
|
Basement |
4pc Bathroom |
|
|
5.83 Ft x 8.58 Ft |
|
Basement |
Furnace |
|
|
5.83 Ft x 6.42 Ft |
|
Basement |
Furnace |
|
|
10.92 Ft x 13.00 Ft |
|
Main Level |
Living Room |
|
|
17.58 Ft x 13.83 Ft |
|
Main Level |
Kitchen |
|
|
13.67 Ft x 11.75 Ft |
|
Main Level |
Dining Room |
|
|
11.17 Ft x 11.75 Ft |
|
Main Level |
Sunroom |
|
|
11.67 Ft x 12.75 Ft |
|
Main Level |
Primary Bedroom |
|
|
19.42 Ft x 12.92 Ft |
|
Main Level |
4pc Bathroom |
|
|
10.92 Ft x 9.33 Ft |
|
Main Level |
Other |
|
|
6.00 Ft x 9.33 Ft |
|
Main Level |
Bedroom |
|
|
11.33 Ft x 13.00 Ft |
|
Main Level |
Bedroom |
|
|
9.25 Ft x 11.83 Ft |
|
Main Level |
4pc Bathroom |
|
|
4.92 Ft x 7.25 Ft |
|
Main Level |
Laundry Room |
|
|
6.25 Ft x 8.33 Ft |
https://www.realtor.ca/real-estate/28699894/160-daniel-crescent-red-deer-devonshire
