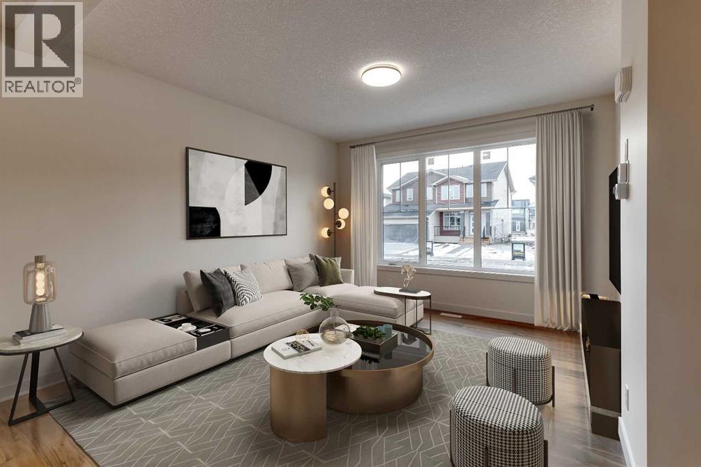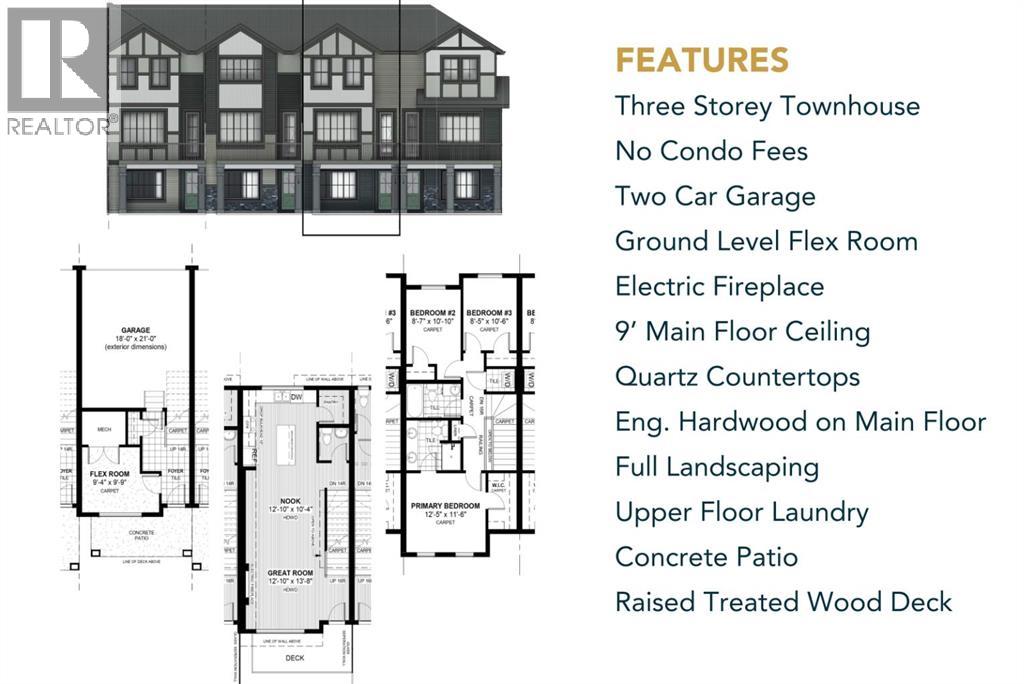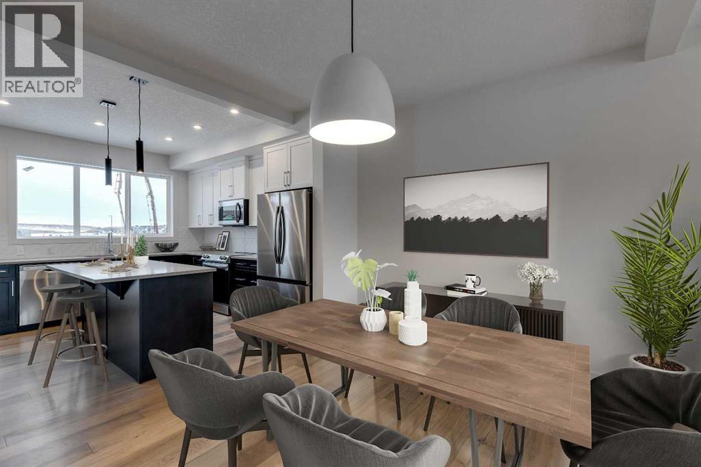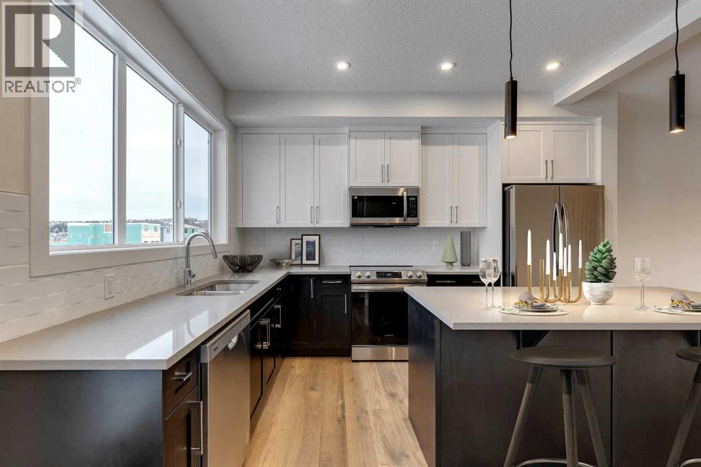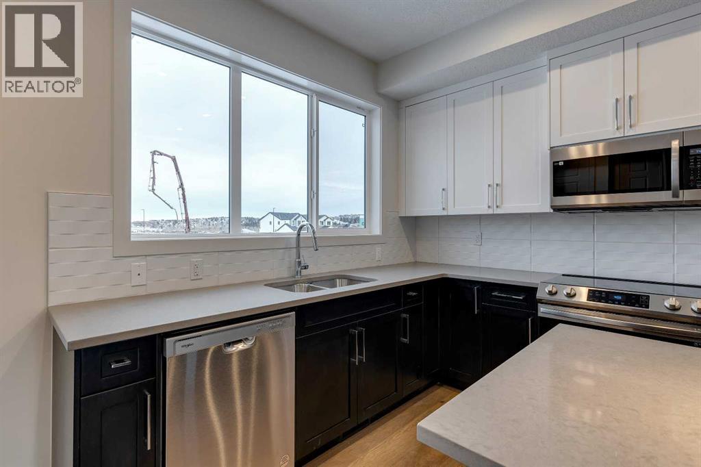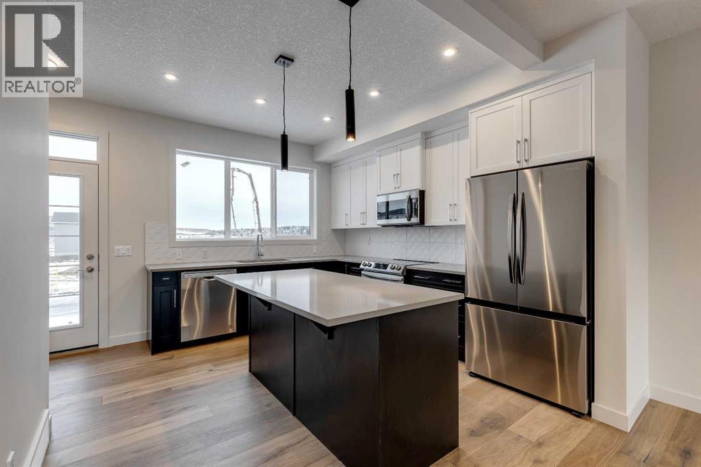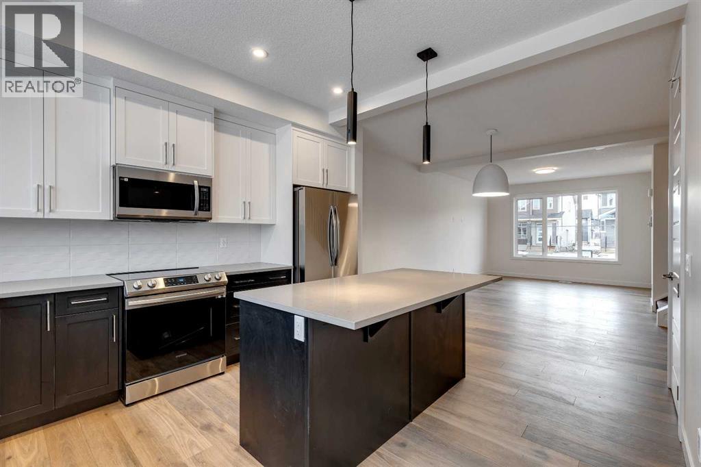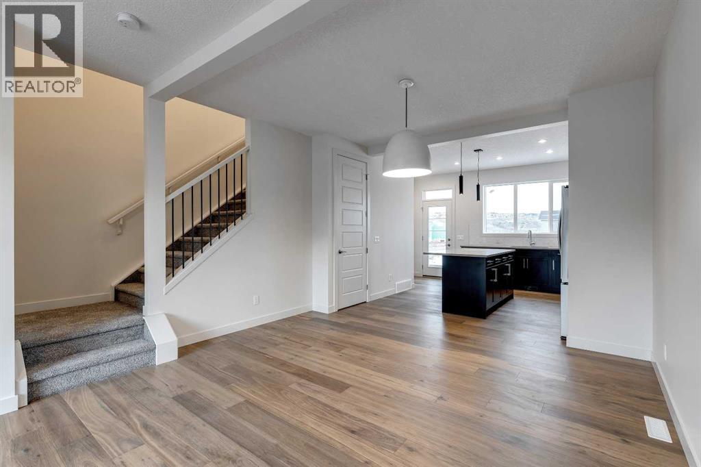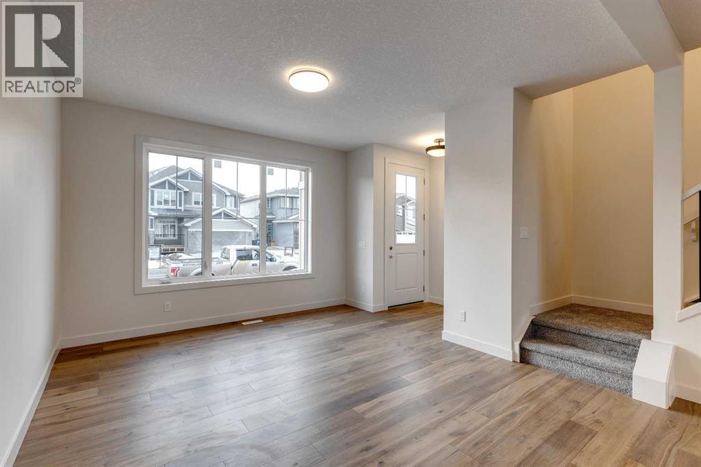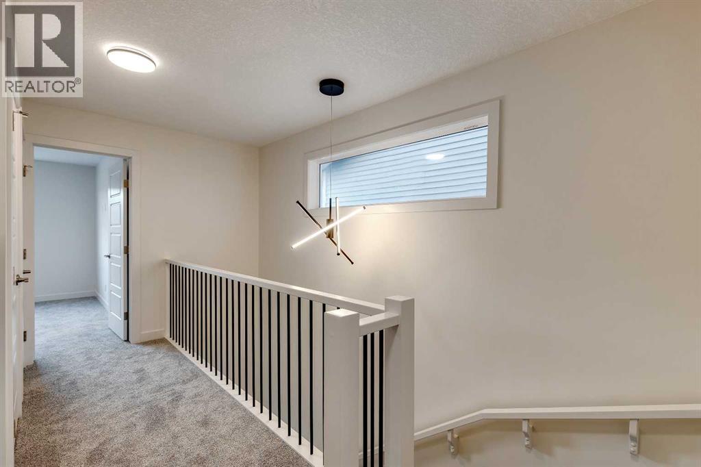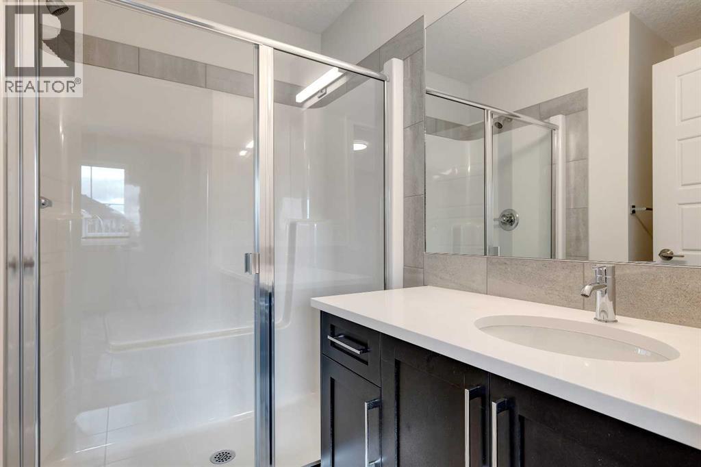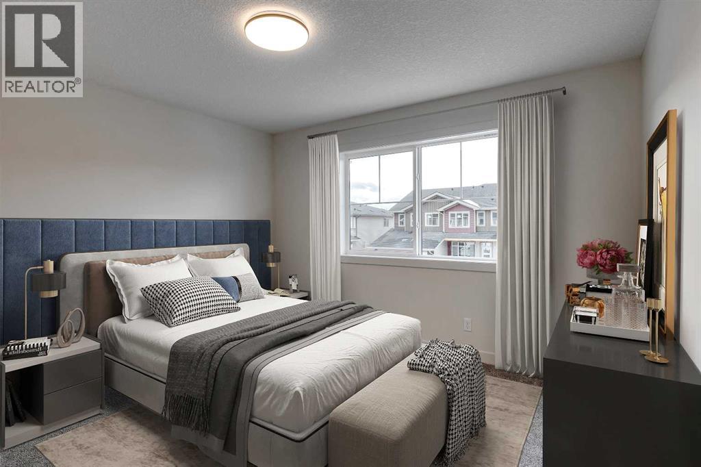3 Bedroom
3 Bathroom
1,510 ft2
Fireplace
None
Forced Air
Landscaped
$509,900
Excellent value in Sunset Ridge ... Introducing the Edinburgh by Douglas Homes Master Builder ... a stylish three-storey townhouse offering 3 bedrooms, 2.5 bathrooms, and a double-attached garage, all with no condo fees. Thoughtfully designed for comfort and convenience, this home features a ground-level flex room that’s perfect for a home office, gym, or hobby space.The open-concept main floor showcases 9' ceilings, engineered hardwood throughout, and a bright living area anchored by an electric fireplace. The modern kitchen is finished with quartz countertops, stainless-steel appliances, and a central island that’s ideal for casual dining and entertaining.Upstairs, you’ll find three bedrooms including a spacious primary suite with walk-in closet and private ensuite, along with the convenience of upper-floor laundry. Completing the home are a raised treated-wood deck, full front landscaping, and a concrete patio ready to enjoy from the moment you move in.Located in the family-friendly community of Sunset Ridge, you’re close to RancheView School, parks, and pathways with easy access to Calgary and the mountains. Quick possession available.Key Highlights | Three-Storey Townhouse | No Condo Fees | Double-Attached Garage | Ground-Level Flex Room | Full Landscaping | 9' Ceilings | Quartz Countertops | Engineered Hardwood on Main | Upper-Floor Laundry | Electric Fireplace | Treated Wood Deck | Concrete PatioPlease note: Landscaping and yard completion are seasonal items and subject to weather conditions. (id:57810)
Property Details
|
MLS® Number
|
A2269276 |
|
Property Type
|
Single Family |
|
Neigbourhood
|
Sunset Ridge |
|
Community Name
|
Sunset Ridge |
|
Amenities Near By
|
Playground, Schools |
|
Features
|
Back Lane, Closet Organizers |
|
Parking Space Total
|
2 |
|
Plan
|
2311703 |
|
Structure
|
Deck |
Building
|
Bathroom Total
|
3 |
|
Bedrooms Above Ground
|
3 |
|
Bedrooms Total
|
3 |
|
Appliances
|
Refrigerator, Dishwasher, Stove, Microwave Range Hood Combo |
|
Basement Type
|
None |
|
Constructed Date
|
2025 |
|
Construction Material
|
Wood Frame |
|
Construction Style Attachment
|
Attached |
|
Cooling Type
|
None |
|
Fireplace Present
|
Yes |
|
Fireplace Total
|
1 |
|
Flooring Type
|
Carpeted, Ceramic Tile, Laminate |
|
Foundation Type
|
Poured Concrete |
|
Half Bath Total
|
1 |
|
Heating Type
|
Forced Air |
|
Stories Total
|
3 |
|
Size Interior
|
1,510 Ft2 |
|
Total Finished Area
|
1510 Sqft |
|
Type
|
Row / Townhouse |
Parking
Land
|
Acreage
|
No |
|
Fence Type
|
Not Fenced |
|
Land Amenities
|
Playground, Schools |
|
Landscape Features
|
Landscaped |
|
Size Depth
|
32.75 M |
|
Size Frontage
|
5.5 M |
|
Size Irregular
|
180.12 |
|
Size Total
|
180.12 M2|0-4,050 Sqft |
|
Size Total Text
|
180.12 M2|0-4,050 Sqft |
|
Zoning Description
|
R-md |
Rooms
| Level |
Type |
Length |
Width |
Dimensions |
|
Lower Level |
Other |
|
|
9.33 Ft x 9.75 Ft |
|
Main Level |
2pc Bathroom |
|
|
Measurements not available |
|
Main Level |
Great Room |
|
|
12.83 Ft x 13.67 Ft |
|
Main Level |
Kitchen |
|
|
12.08 Ft x 10.33 Ft |
|
Main Level |
Other |
|
|
12.83 Ft x 10.33 Ft |
|
Upper Level |
Primary Bedroom |
|
|
12.42 Ft x 11.50 Ft |
|
Upper Level |
Bedroom |
|
|
8.58 Ft x 10.83 Ft |
|
Upper Level |
Bedroom |
|
|
8.42 Ft x 10.50 Ft |
|
Upper Level |
3pc Bathroom |
|
|
Measurements not available |
|
Upper Level |
4pc Bathroom |
|
|
Measurements not available |
https://www.realtor.ca/real-estate/29083531/16-sundown-place-cochrane-sunset-ridge
