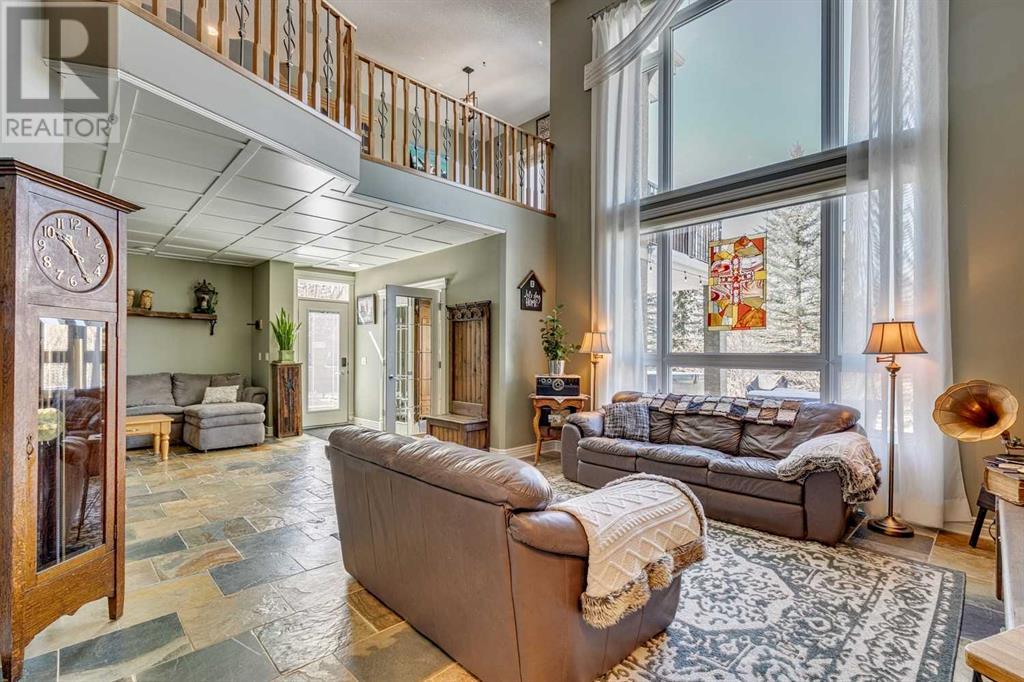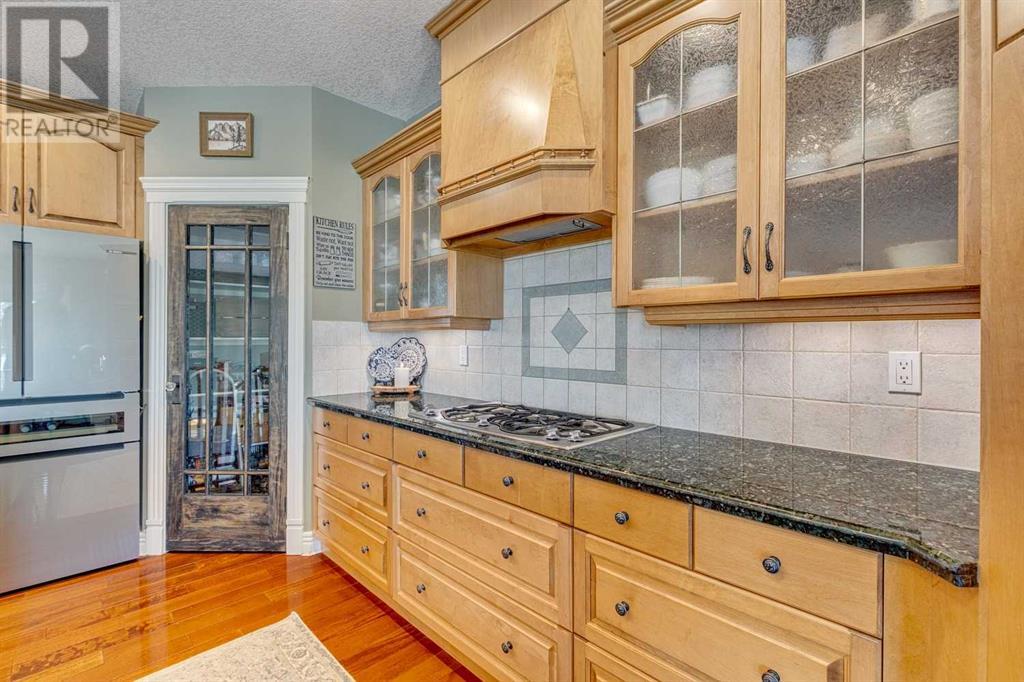3 Bedroom
3 Bathroom
1,469 ft2
Bungalow
Fireplace
Central Air Conditioning, Fully Air Conditioned
Forced Air, Radiant Heat
Fruit Trees, Garden Area, Landscaped, Underground Sprinkler
$1,298,900
Welcome to Heritage Pointe—where timeless design, privacy, and peaceful living converge. This walkout bungalow has over 2900 square feet of developed living space and is quietly tucked at the end of a cul-de-sac on one of the largest, most private lots in the community. Backing onto a protected ravine and lush green space, this is a setting that offers both solitude and scenic beauty—visible from every room, every season. The main floor is anchored by a sprawling master suite—taking up nearly one-third of the upper level—with double closets and a custom walk-in shower. Real wood cabinetry, slate tile, and oversized windows throughout add texture and warmth, while the walkout basement offers twoadditional bedrooms filled with natural light. Outside, architectural landscaping and curated gardens wrap the home in colour, privacy, and possibility. Whether you're entertaining, planting, or simply taking it all in, the lot is a standout. Upgrades include a new roof, new furnace, water heater, PEX plumbing, triple garage, and permanent Gemstone lighting for elegance year-round. This is a rare opportunity to downsize without compromise in a home that’s refined, never pretentious—ideal as a full-time residence or a lock-and-leave retreat. Living in Heritage Pointe means access to year-round lake amenities, private pathways, and a community that still believes in peace, pride, and privacy. This is where life slows down—without missing a beat. (id:57810)
Property Details
|
MLS® Number
|
A2210520 |
|
Property Type
|
Single Family |
|
Neigbourhood
|
Heritage Pointe |
|
Amenities Near By
|
Golf Course, Park, Playground, Recreation Nearby, Schools, Shopping, Water Nearby |
|
Community Features
|
Golf Course Development, Lake Privileges |
|
Features
|
Cul-de-sac, Treed, Other, No Neighbours Behind, French Door, Closet Organizers, Environmental Reserve, Level |
|
Parking Space Total
|
6 |
|
Plan
|
0210422 |
|
Structure
|
Deck, See Remarks |
|
View Type
|
View |
Building
|
Bathroom Total
|
3 |
|
Bedrooms Above Ground
|
1 |
|
Bedrooms Below Ground
|
2 |
|
Bedrooms Total
|
3 |
|
Amenities
|
Recreation Centre |
|
Appliances
|
Washer, Refrigerator, Cooktop - Gas, Dishwasher, Dryer, Garburator, Oven - Built-in, Window Coverings |
|
Architectural Style
|
Bungalow |
|
Basement Development
|
Finished |
|
Basement Features
|
Walk Out |
|
Basement Type
|
Full (finished) |
|
Constructed Date
|
2003 |
|
Construction Material
|
Wood Frame |
|
Construction Style Attachment
|
Detached |
|
Cooling Type
|
Central Air Conditioning, Fully Air Conditioned |
|
Exterior Finish
|
Stone, Stucco |
|
Fireplace Present
|
Yes |
|
Fireplace Total
|
1 |
|
Flooring Type
|
Hardwood, Slate |
|
Foundation Type
|
Poured Concrete |
|
Half Bath Total
|
1 |
|
Heating Fuel
|
Natural Gas |
|
Heating Type
|
Forced Air, Radiant Heat |
|
Stories Total
|
1 |
|
Size Interior
|
1,469 Ft2 |
|
Total Finished Area
|
1469 Sqft |
|
Type
|
House |
|
Utility Water
|
Municipal Water |
Parking
|
Garage
|
|
|
Heated Garage
|
|
|
See Remarks
|
|
|
Attached Garage
|
3 |
Land
|
Acreage
|
No |
|
Fence Type
|
Fence |
|
Land Amenities
|
Golf Course, Park, Playground, Recreation Nearby, Schools, Shopping, Water Nearby |
|
Landscape Features
|
Fruit Trees, Garden Area, Landscaped, Underground Sprinkler |
|
Sewer
|
Municipal Sewage System |
|
Size Frontage
|
10.65 M |
|
Size Irregular
|
1898.89 |
|
Size Total
|
1898.89 M2|10,890 - 21,799 Sqft (1/4 - 1/2 Ac) |
|
Size Total Text
|
1898.89 M2|10,890 - 21,799 Sqft (1/4 - 1/2 Ac) |
|
Zoning Description
|
Rc |
Rooms
| Level |
Type |
Length |
Width |
Dimensions |
|
Basement |
Bedroom |
|
|
15.67 M x 13.42 M |
|
Basement |
Bedroom |
|
|
12.58 M x 12.08 M |
|
Basement |
4pc Bathroom |
|
|
10.25 M x 5.67 M |
|
Basement |
Office |
|
|
12.00 M x 9.08 M |
|
Basement |
Recreational, Games Room |
|
|
30.42 M x 23.00 M |
|
Basement |
Storage |
|
|
16.00 M x 15.25 M |
|
Basement |
Furnace |
|
|
11.92 M x 11.92 M |
|
Main Level |
Living Room |
|
|
13.00 M x 12.25 M |
|
Main Level |
Kitchen |
|
|
17.83 M x 16.92 M |
|
Main Level |
Dining Room |
|
|
10.00 M x 10.67 M |
|
Main Level |
2pc Bathroom |
|
|
4.92 M x 4.67 M |
|
Main Level |
Primary Bedroom |
|
|
16.17 M x 14.00 M |
|
Main Level |
4pc Bathroom |
|
|
13.83 M x 13.50 M |
|
Main Level |
Other |
|
|
8.17 M x 6.42 M |
|
Main Level |
Laundry Room |
|
|
10.92 M x 8.17 M |
https://www.realtor.ca/real-estate/28154280/16-heritage-lake-close-heritage-pointe





















































