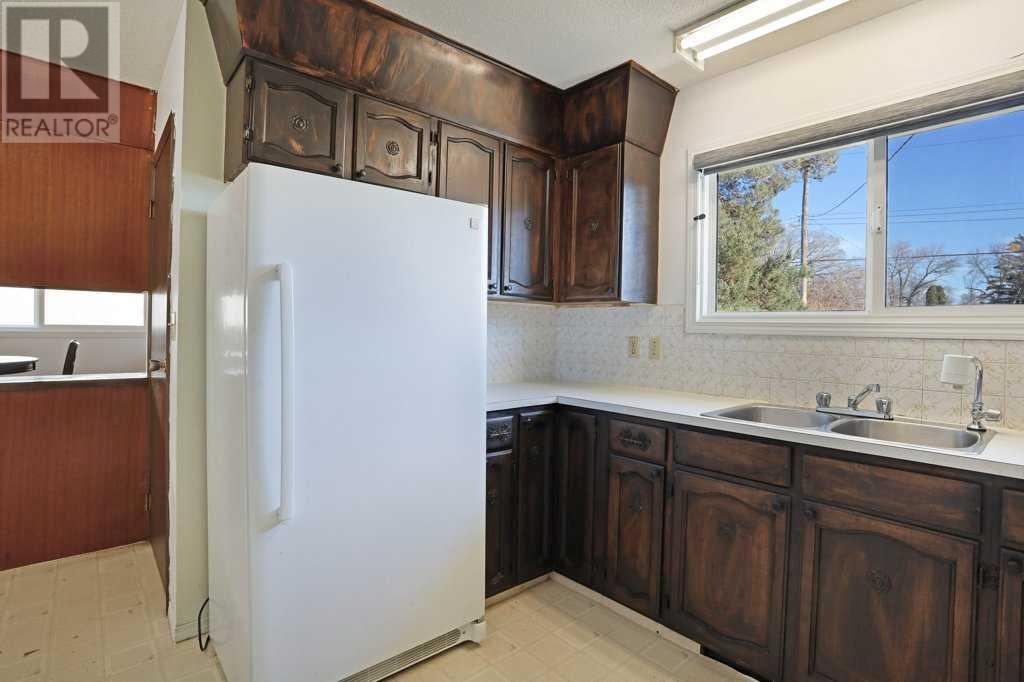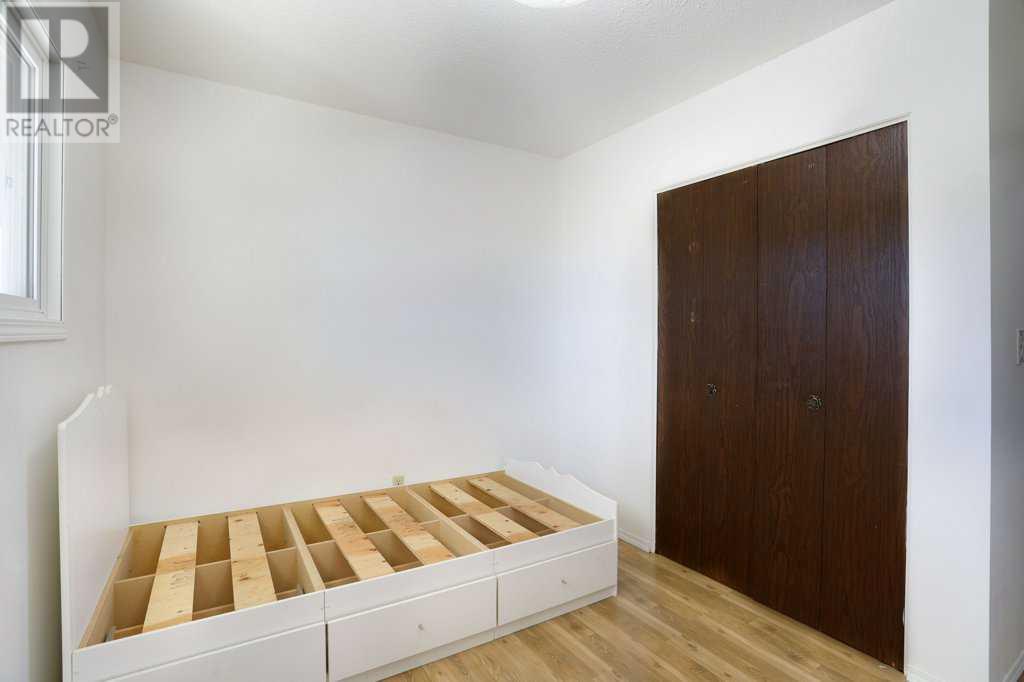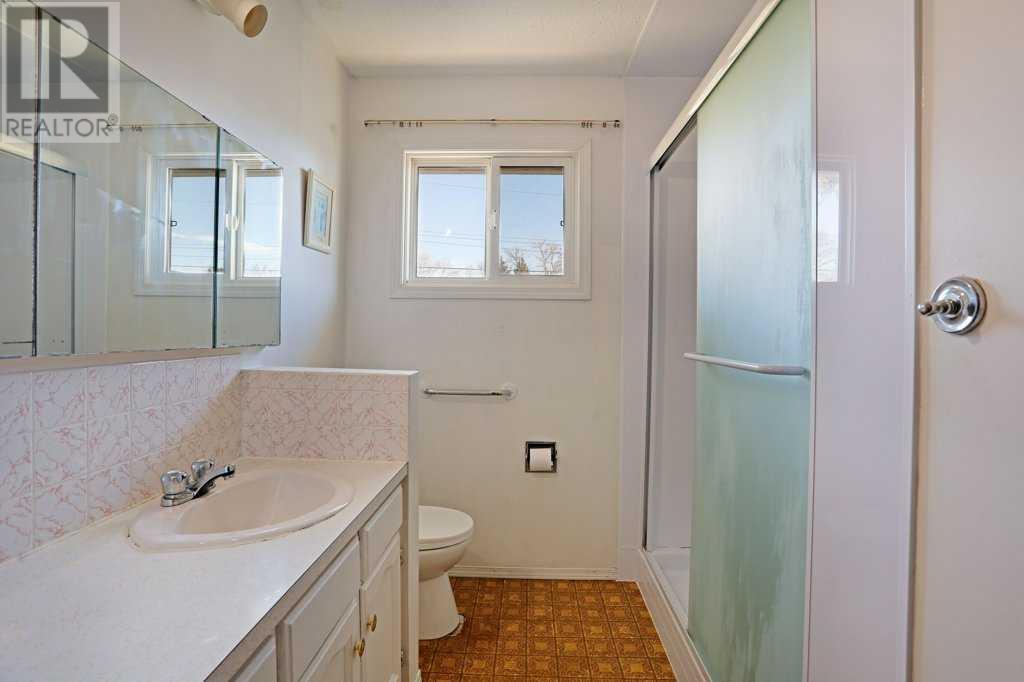5 Bedroom
2 Bathroom
1128.83 sqft
Bungalow
None
Forced Air
Landscaped
$368,000
Nestled in the Heart of the Westend, this warm and inviting bungalow offers the perfect blend of comfort and value. Step inside and discover 3+2 bedrooms and 2 full baths, providing ample space for growing families or savvy investors.The functional kitchen boasts ample cabinet and counter space, while the dining/living room combo features a charming built-in china cabinet, creating a cozy atmosphere perfect for gatherings. The basement offers two additional bedrooms and a spacious family room.Venture outside to the fenced yard, where mature trees and perennials create a serene oasis. The detached garage with overhead doors at both ends is perfect for driving right through.Equipped with two high-efficiency furnaces, with two separate thermostats to heat each floor with comfort.Whether you're a first-time homebuyer or seeking a savvy investment opportunity, this affordable and charming Westend bungalow is a must-see. Don't let this hot deal slip away - schedule your viewing today! (id:57810)
Property Details
|
MLS® Number
|
A2177264 |
|
Property Type
|
Single Family |
|
Community Name
|
West End |
|
AmenitiesNearBy
|
Playground, Schools |
|
Features
|
Back Lane |
|
ParkingSpaceTotal
|
4 |
|
Plan
|
4215jk |
|
Structure
|
None |
Building
|
BathroomTotal
|
2 |
|
BedroomsAboveGround
|
3 |
|
BedroomsBelowGround
|
2 |
|
BedroomsTotal
|
5 |
|
Appliances
|
See Remarks |
|
ArchitecturalStyle
|
Bungalow |
|
BasementDevelopment
|
Finished |
|
BasementType
|
Full (finished) |
|
ConstructedDate
|
1972 |
|
ConstructionMaterial
|
Poured Concrete |
|
ConstructionStyleAttachment
|
Detached |
|
CoolingType
|
None |
|
ExteriorFinish
|
Concrete, Wood Siding |
|
FlooringType
|
Carpeted, Laminate, Linoleum |
|
FoundationType
|
Poured Concrete |
|
HeatingFuel
|
Natural Gas |
|
HeatingType
|
Forced Air |
|
StoriesTotal
|
1 |
|
SizeInterior
|
1128.83 Sqft |
|
TotalFinishedArea
|
1128.83 Sqft |
|
Type
|
House |
Parking
Land
|
Acreage
|
No |
|
FenceType
|
Fence |
|
LandAmenities
|
Playground, Schools |
|
LandscapeFeatures
|
Landscaped |
|
SizeDepth
|
36.57 M |
|
SizeFrontage
|
18.29 M |
|
SizeIrregular
|
7900.39 |
|
SizeTotal
|
7900.39 Sqft|7,251 - 10,889 Sqft |
|
SizeTotalText
|
7900.39 Sqft|7,251 - 10,889 Sqft |
|
ZoningDescription
|
R-sd |
Rooms
| Level |
Type |
Length |
Width |
Dimensions |
|
Basement |
Bedroom |
|
|
12.83 Ft x 14.92 Ft |
|
Basement |
Family Room |
|
|
10.83 Ft x 26.58 Ft |
|
Basement |
Bedroom |
|
|
10.67 Ft x 9.67 Ft |
|
Basement |
4pc Bathroom |
|
|
7.33 Ft x 7.50 Ft |
|
Basement |
Furnace |
|
|
7.33 Ft x 11.08 Ft |
|
Main Level |
Primary Bedroom |
|
|
11.58 Ft x 10.50 Ft |
|
Main Level |
Bedroom |
|
|
8.92 Ft x 10.50 Ft |
|
Main Level |
Bedroom |
|
|
10.50 Ft x 10.50 Ft |
|
Main Level |
Kitchen |
|
|
12.50 Ft x 16.08 Ft |
|
Main Level |
Living Room |
|
|
12.50 Ft x 16.08 Ft |
|
Main Level |
3pc Bathroom |
|
|
8.92 Ft x 7.42 Ft |
|
Main Level |
Dining Room |
|
|
9.08 Ft x 9.50 Ft |
https://www.realtor.ca/real-estate/27633119/16-chinook-crescent-w-brooks-west-end









































