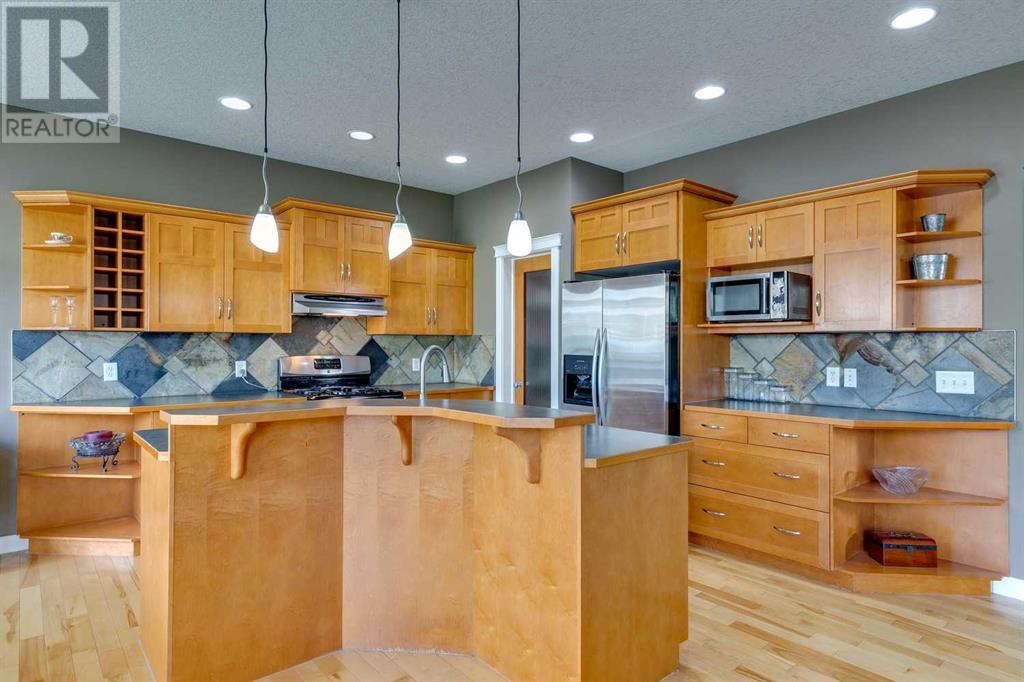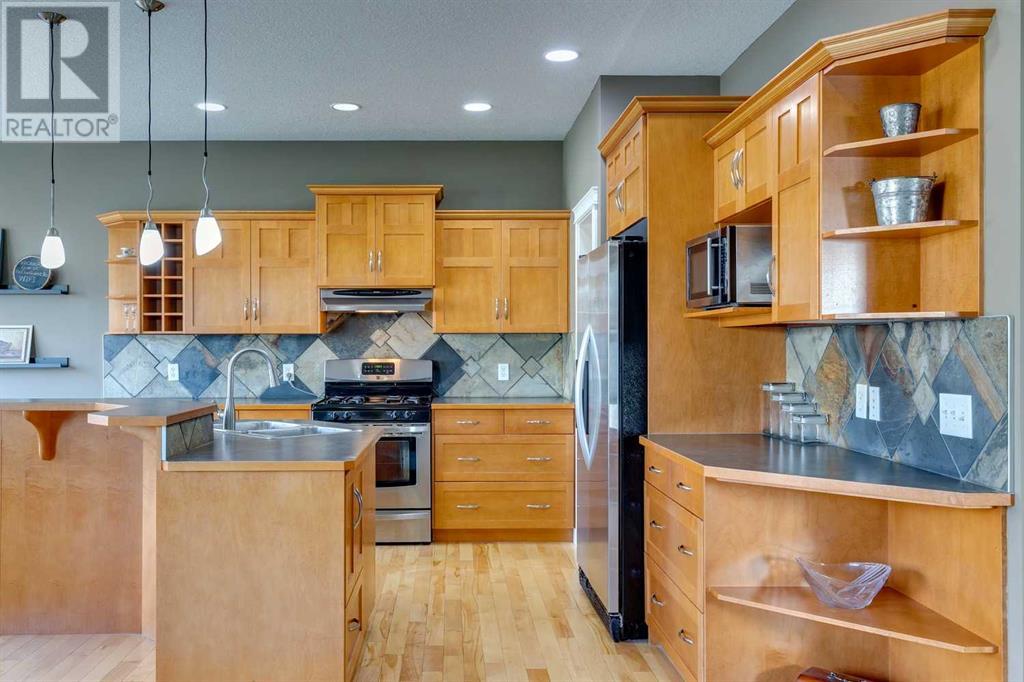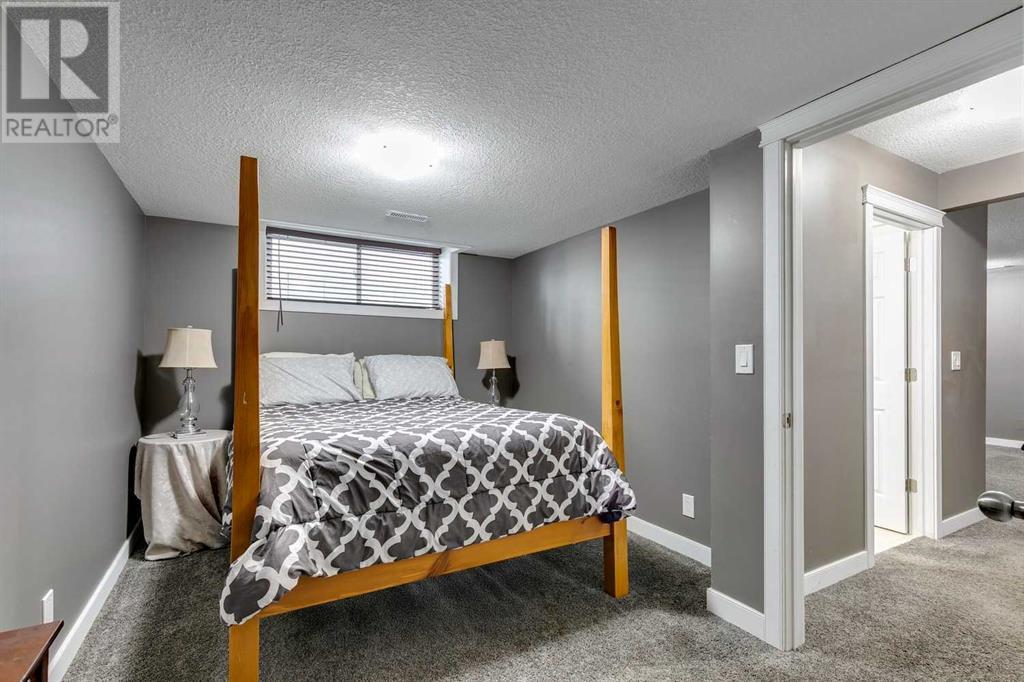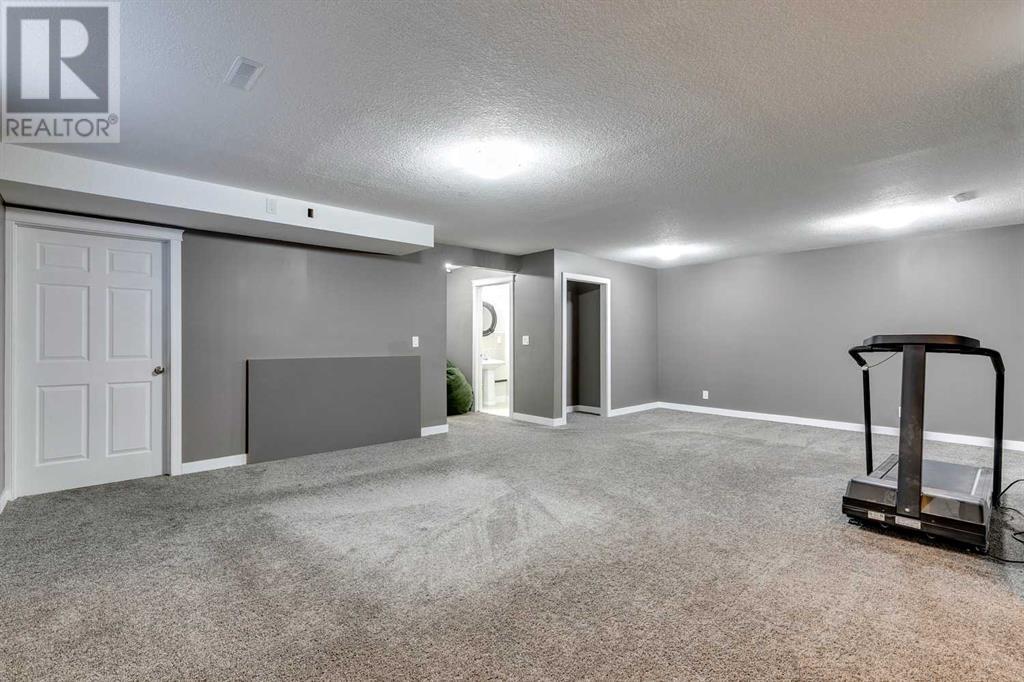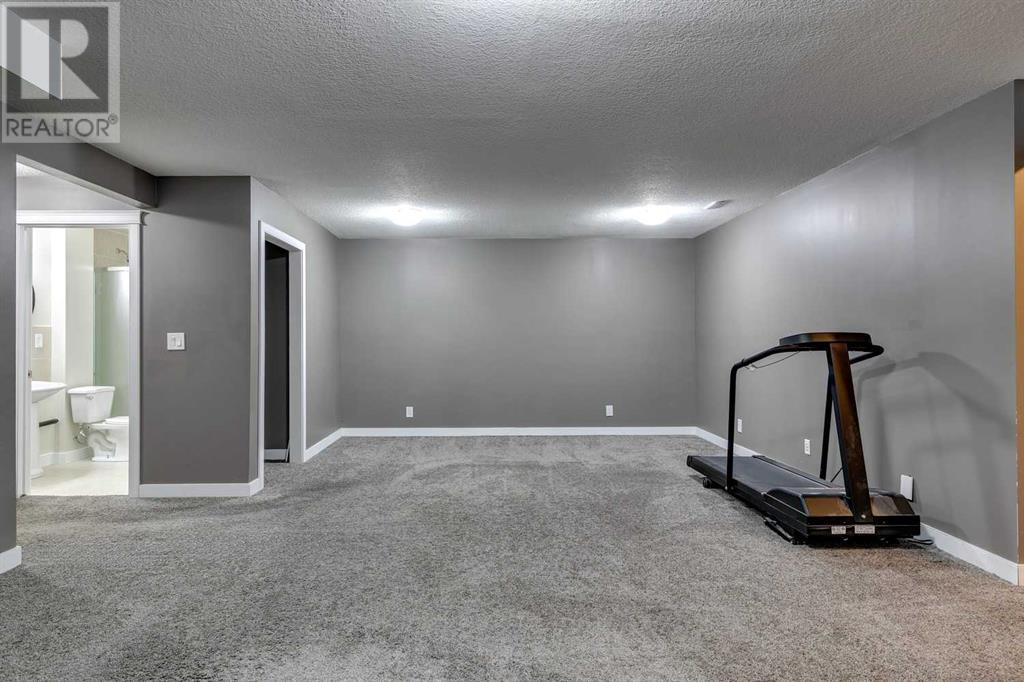4 Bedroom
4 Bathroom
2,278 ft2
Fireplace
Central Air Conditioning
Forced Air
$819,999
Welcome to Your Next Chapter in Lake Chaparral!Tucked into one of Calgary’s most cherished lake communities, this beautifully cared for 4-bedroom, 4-bathroom detached home offers a perfect blend of space, comfort, and thoughtful design—ideal for growing families or anyone looking to put down roots in a vibrant, community-focused neighbourhood.From the moment you walk in, you’re greeted by a bright and inviting main floor. A flex room/den at the front of the home makes a perfect office, reading nook, or playroom. Just beyond, the open-concept kitchen, dining, and living area is filled with natural light from large windows and features soaring ceilings and a cozy gas fireplace. The kitchen is a standout with a gas stove, convenient access to the backyard, and a massive walk-through pantry that connects to a generous mud/laundry room—conveniently located right off the oversized, heated double detached garage.Upstairs, your primary retreat awaits. This room is truly spacious, with a walk-in closet, a bright and airy four-piece ensuite, and a soaker tub to unwind in. Two more bedrooms (one with a walk-in closet), a four-piece bathroom, and a large bonus room offer plenty of room for the whole family.The fully finished basement adds even more living space with a fourth bedroom, three-piece bathroom, and a large rec room —already set up with a built-in screen and projector wiring. There’s also a dedicated storage/utility room for all the extras.Step outside to enjoy your private backyard with a deck—perfect for relaxing or entertaining. Just a short walk takes you to Lake Chaparral, where year-round activities like swimming, skating, and community events bring neighbours together. A scenic path down the street leads to a playground and green space, and you’re just minutes from schools, shopping, restaurants, and everything your family needs.This is more than just a house. It's a place to grow, connect, and create lifelong memories. (id:57810)
Property Details
|
MLS® Number
|
A2220931 |
|
Property Type
|
Single Family |
|
Neigbourhood
|
Chaparral |
|
Community Name
|
Chaparral |
|
Amenities Near By
|
Park, Playground, Schools, Shopping, Water Nearby |
|
Community Features
|
Lake Privileges |
|
Features
|
Closet Organizers, No Smoking Home, Parking |
|
Parking Space Total
|
4 |
|
Plan
|
0414458 |
|
Structure
|
Deck |
Building
|
Bathroom Total
|
4 |
|
Bedrooms Above Ground
|
3 |
|
Bedrooms Below Ground
|
1 |
|
Bedrooms Total
|
4 |
|
Amenities
|
Clubhouse |
|
Appliances
|
Washer, Refrigerator, Oven - Gas, Dishwasher, Dryer, Microwave, Window Coverings, Garage Door Opener |
|
Basement Development
|
Finished |
|
Basement Type
|
Full (finished) |
|
Constructed Date
|
2004 |
|
Construction Style Attachment
|
Detached |
|
Cooling Type
|
Central Air Conditioning |
|
Exterior Finish
|
Vinyl Siding |
|
Fireplace Present
|
Yes |
|
Fireplace Total
|
1 |
|
Flooring Type
|
Carpeted, Hardwood, Tile |
|
Foundation Type
|
Poured Concrete |
|
Half Bath Total
|
1 |
|
Heating Type
|
Forced Air |
|
Stories Total
|
2 |
|
Size Interior
|
2,278 Ft2 |
|
Total Finished Area
|
2278 Sqft |
|
Type
|
House |
Parking
|
Attached Garage
|
2 |
|
Garage
|
|
|
Heated Garage
|
|
|
Oversize
|
|
Land
|
Acreage
|
No |
|
Fence Type
|
Fence |
|
Land Amenities
|
Park, Playground, Schools, Shopping, Water Nearby |
|
Size Depth
|
35.99 M |
|
Size Frontage
|
11.58 M |
|
Size Irregular
|
400.00 |
|
Size Total
|
400 M2|4,051 - 7,250 Sqft |
|
Size Total Text
|
400 M2|4,051 - 7,250 Sqft |
|
Zoning Description
|
R-g |
Rooms
| Level |
Type |
Length |
Width |
Dimensions |
|
Second Level |
Bonus Room |
|
|
18.00 Ft x 13.33 Ft |
|
Second Level |
Primary Bedroom |
|
|
17.58 Ft x 13.00 Ft |
|
Second Level |
Bedroom |
|
|
10.00 Ft x 12.33 Ft |
|
Second Level |
Bedroom |
|
|
12.08 Ft x 11.00 Ft |
|
Second Level |
4pc Bathroom |
|
|
9.00 Ft x 5.00 Ft |
|
Second Level |
4pc Bathroom |
|
|
9.00 Ft x 11.42 Ft |
|
Basement |
Family Room |
|
|
25.83 Ft x 16.33 Ft |
|
Basement |
Furnace |
|
|
10.00 Ft x 8.08 Ft |
|
Basement |
Bedroom |
|
|
13.08 Ft x 9.42 Ft |
|
Basement |
3pc Bathroom |
|
|
8.33 Ft x 5.25 Ft |
|
Main Level |
Kitchen |
|
|
13.00 Ft x 11.58 Ft |
|
Main Level |
Dining Room |
|
|
13.00 Ft x 10.00 Ft |
|
Main Level |
Pantry |
|
|
4.00 Ft x 8.67 Ft |
|
Main Level |
Living Room |
|
|
14.00 Ft x 16.67 Ft |
|
Main Level |
Foyer |
|
|
9.75 Ft x 5.25 Ft |
|
Main Level |
Other |
|
|
9.00 Ft x 10.00 Ft |
|
Main Level |
Laundry Room |
|
|
8.83 Ft x 8.42 Ft |
|
Main Level |
2pc Bathroom |
|
|
5.00 Ft x 5.00 Ft |
https://www.realtor.ca/real-estate/28317441/16-chapalina-common-se-calgary-chaparral











