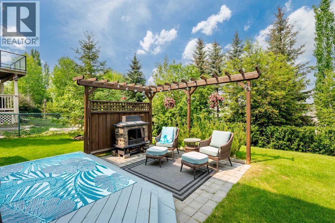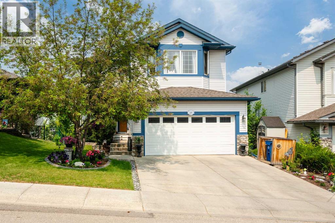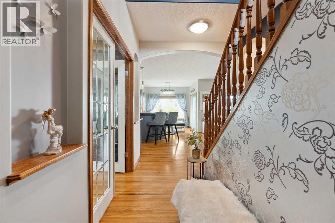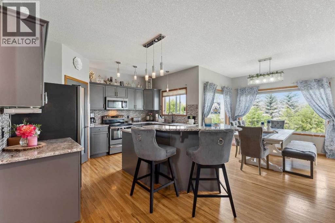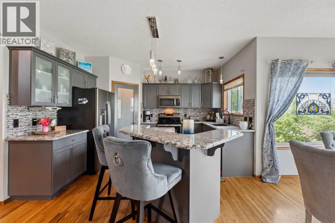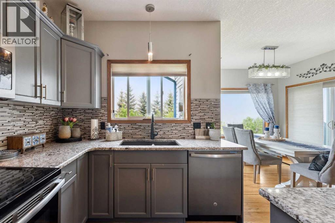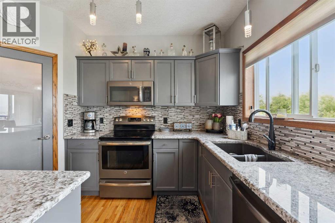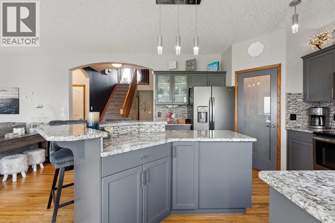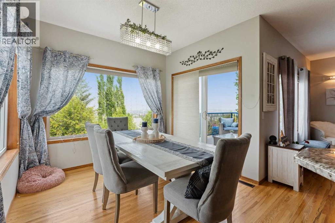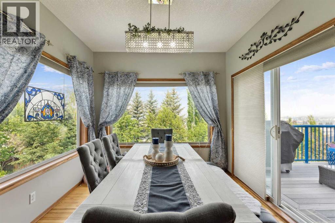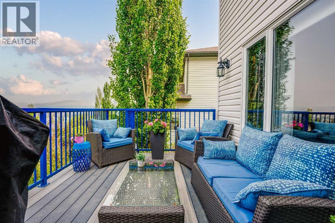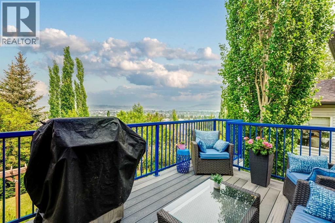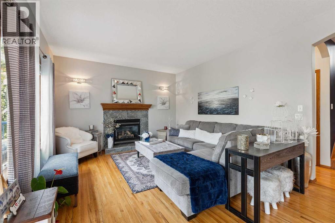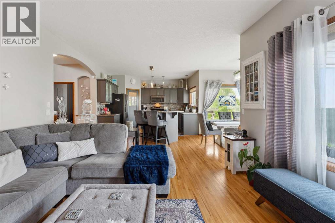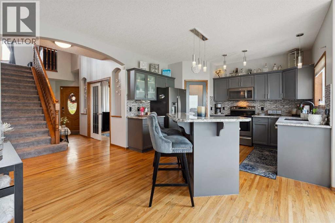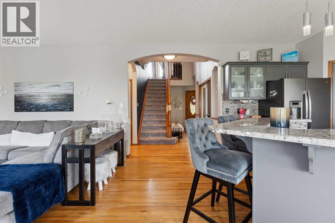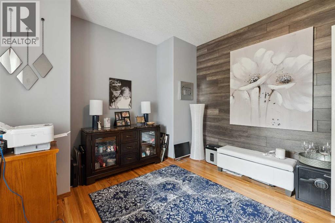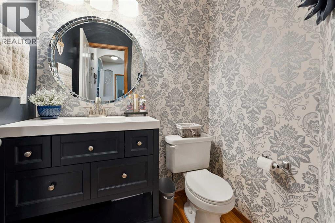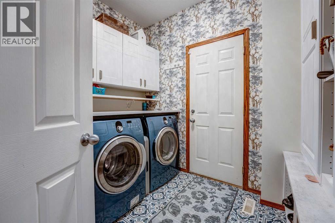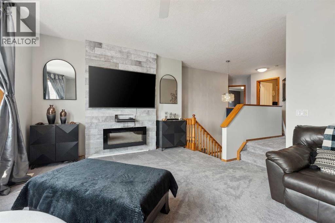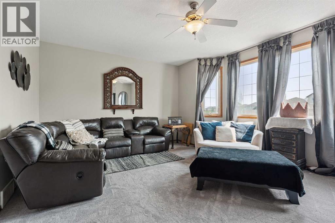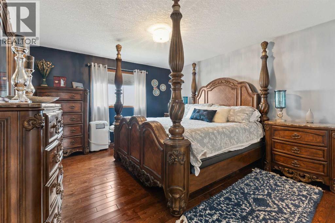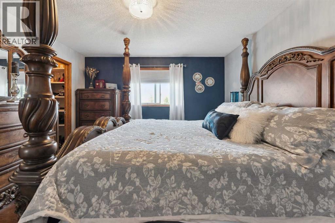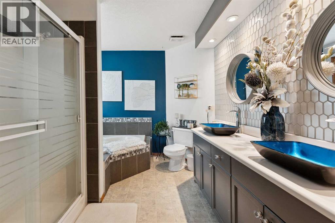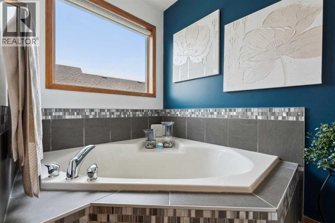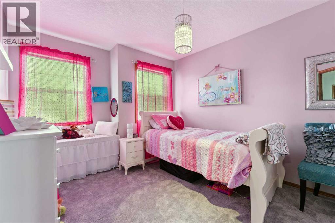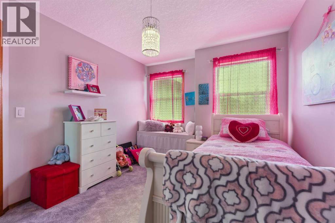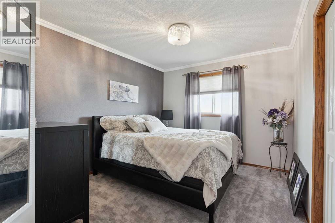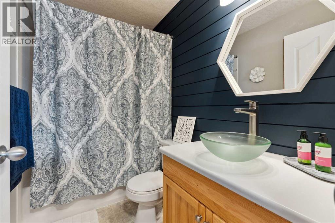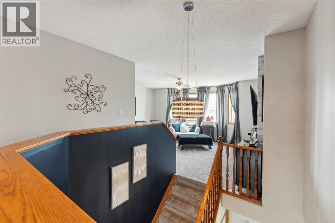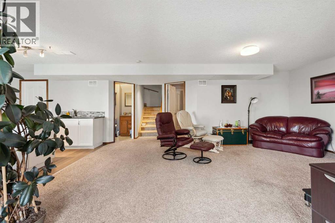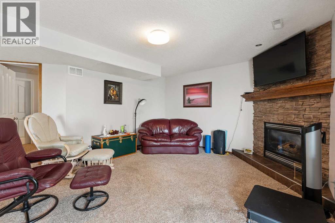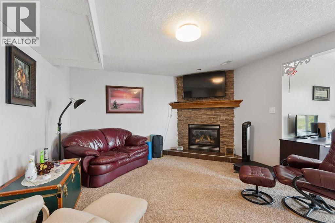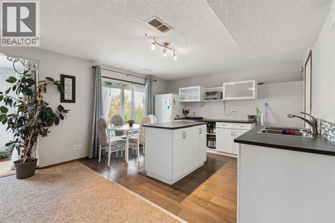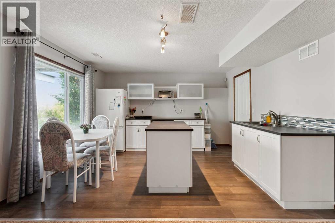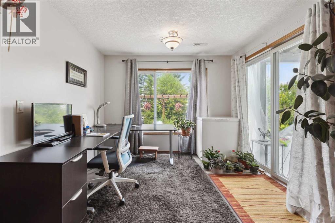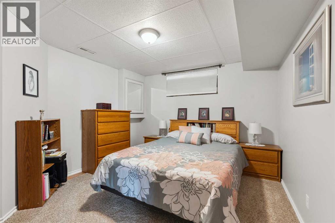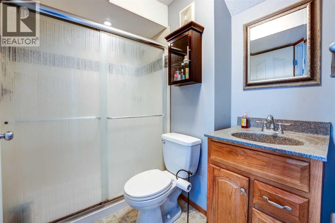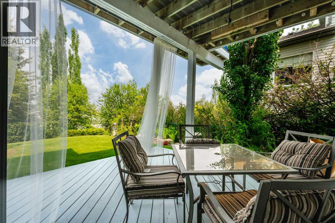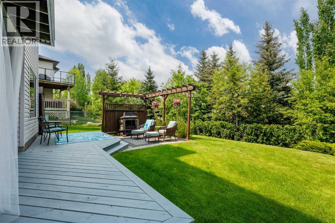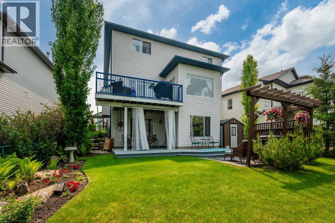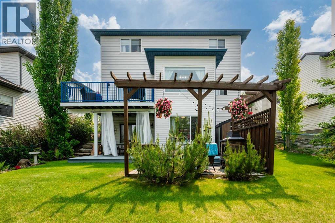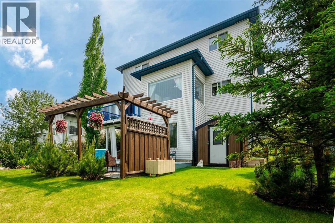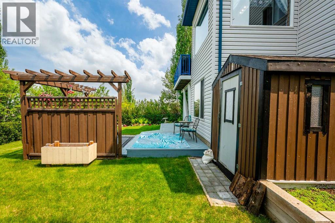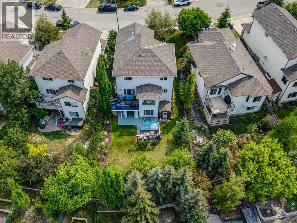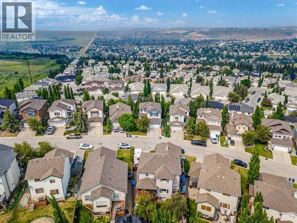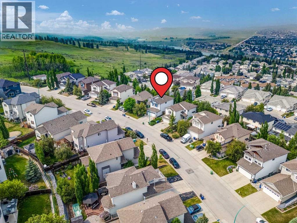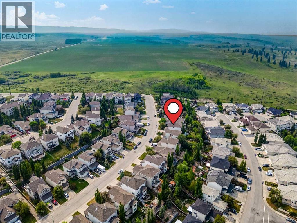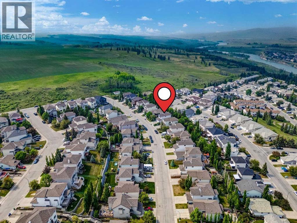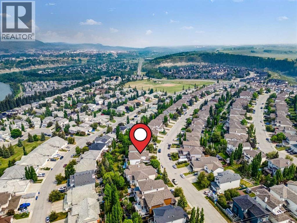4 Bedroom
4 Bathroom
2,104 ft2
Fireplace
None
Forced Air
Landscaped
$695,000
Welcome to this meticulously maintained two-storey family home that beautifully blends comfort, style and sophistication. Featuring a fully finished walkout basement, private and beautifully landscaped backyard, and breathtaking views of the town, this home has it all. Step inside to rich hardwood flooring that flows throughout the open-concept main level. The chef’s kitchen boasts granite countertops, a central island, and plenty of cabinetry, ideal for entertaining. The cozy living room features a gas fireplace, perfect for relaxing evenings, while a bright office near the entry provides a quiet space to work from home. The spacious laundry/mud room leads you to the attached double garage. The convenient 2-piece powder room completes the main floor. Upstairs you’ll find a spacious bonus room with an electric fireplace, perfect as a media or playroom. The primary suite is a true retreat, featuring a large walk-in closet and a luxurious 5-piece ensuite with quartz countertops and stunning fixtures. Two additional bedrooms and a modern 4-piece bathroom with quartz countertop completes the upper level. The fully finished walkout basement offers a large recreation area, 4th bedroom, a 3-piece bathroom, and a cozy gas fireplace. This space is currently perfect for multi-generational living, or has great potential for a billiards room and wet bar. Step outside to the beautifully landscaped yard with relaxing patio, a pergola with cozy fireplace, and lots of trees for added privacy. Additional features of this magnificent home include: New carpet and new light fixtures in 2024, Composite decking off the dining room and the front deck, Endless curb around the front garden, Fantastic family neighbourhood with scenic walking trails and close to all amenities. (id:57810)
Property Details
|
MLS® Number
|
A2230277 |
|
Property Type
|
Single Family |
|
Neigbourhood
|
Bow Ridge |
|
Community Name
|
Bow Ridge |
|
Amenities Near By
|
Playground, Schools, Shopping |
|
Features
|
Treed |
|
Parking Space Total
|
4 |
|
Plan
|
0212460 |
|
Structure
|
Deck, See Remarks |
Building
|
Bathroom Total
|
4 |
|
Bedrooms Above Ground
|
3 |
|
Bedrooms Below Ground
|
1 |
|
Bedrooms Total
|
4 |
|
Appliances
|
Refrigerator, Dishwasher, Stove, Microwave Range Hood Combo, Washer & Dryer |
|
Basement Development
|
Finished |
|
Basement Features
|
Separate Entrance, Walk Out |
|
Basement Type
|
Full (finished) |
|
Constructed Date
|
2002 |
|
Construction Style Attachment
|
Detached |
|
Cooling Type
|
None |
|
Exterior Finish
|
Stone, Vinyl Siding |
|
Fireplace Present
|
Yes |
|
Fireplace Total
|
3 |
|
Flooring Type
|
Carpeted, Hardwood |
|
Foundation Type
|
Poured Concrete |
|
Half Bath Total
|
1 |
|
Heating Type
|
Forced Air |
|
Stories Total
|
2 |
|
Size Interior
|
2,104 Ft2 |
|
Total Finished Area
|
2104.38 Sqft |
|
Type
|
House |
Parking
Land
|
Acreage
|
No |
|
Fence Type
|
Fence |
|
Land Amenities
|
Playground, Schools, Shopping |
|
Landscape Features
|
Landscaped |
|
Size Frontage
|
12.08 M |
|
Size Irregular
|
543.10 |
|
Size Total
|
543.1 M2|4,051 - 7,250 Sqft |
|
Size Total Text
|
543.1 M2|4,051 - 7,250 Sqft |
|
Zoning Description
|
R-ld |
Rooms
| Level |
Type |
Length |
Width |
Dimensions |
|
Basement |
3pc Bathroom |
|
|
7.42 Ft x 6.00 Ft |
|
Basement |
Bedroom |
|
|
13.58 Ft x 11.17 Ft |
|
Basement |
Office |
|
|
9.92 Ft x 8.00 Ft |
|
Basement |
Recreational, Games Room |
|
|
29.83 Ft x 16.92 Ft |
|
Basement |
Furnace |
|
|
8.67 Ft x 11.17 Ft |
|
Main Level |
2pc Bathroom |
|
|
4.92 Ft x 5.67 Ft |
|
Main Level |
Dining Room |
|
|
10.00 Ft x 7.83 Ft |
|
Main Level |
Kitchen |
|
|
17.92 Ft x 13.00 Ft |
|
Main Level |
Laundry Room |
|
|
12.75 Ft x 7.92 Ft |
|
Main Level |
Living Room |
|
|
13.08 Ft x 13.00 Ft |
|
Main Level |
Office |
|
|
12.00 Ft x 11.50 Ft |
|
Upper Level |
4pc Bathroom |
|
|
5.00 Ft x 7.92 Ft |
|
Upper Level |
5pc Bathroom |
|
|
9.17 Ft x 10.50 Ft |
|
Upper Level |
Bedroom |
|
|
10.00 Ft x 12.58 Ft |
|
Upper Level |
Bedroom |
|
|
10.00 Ft x 14.17 Ft |
|
Upper Level |
Primary Bedroom |
|
|
12.75 Ft x 15.92 Ft |
|
Upper Level |
Family Room |
|
|
18.92 Ft x 15.42 Ft |
https://www.realtor.ca/real-estate/28462635/16-bow-ridge-drive-cochrane-bow-ridge
