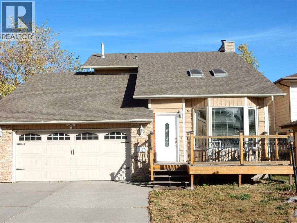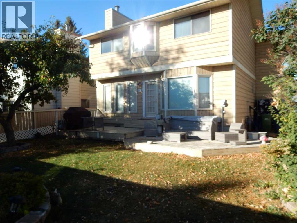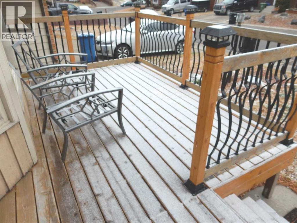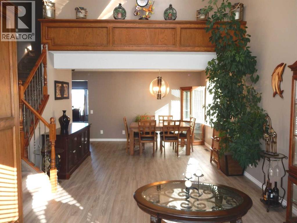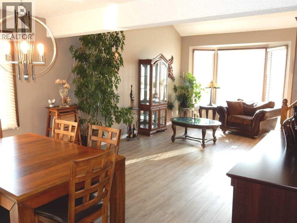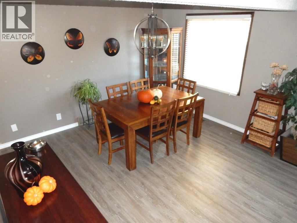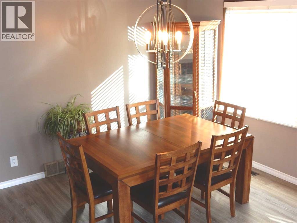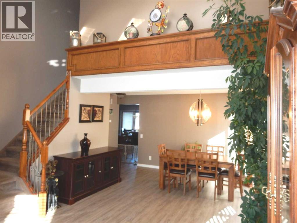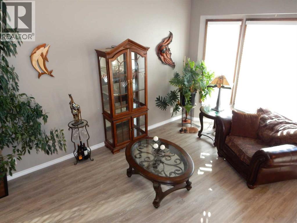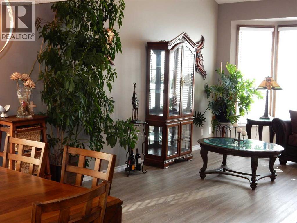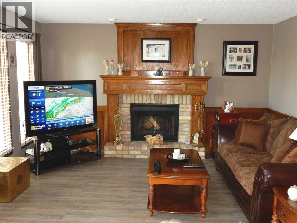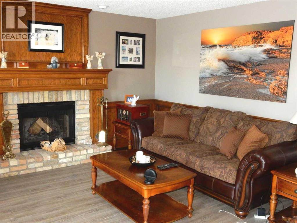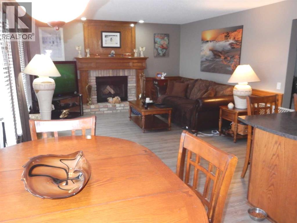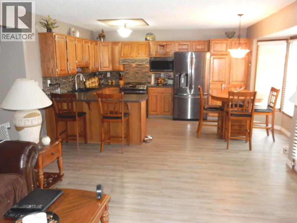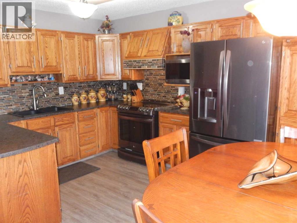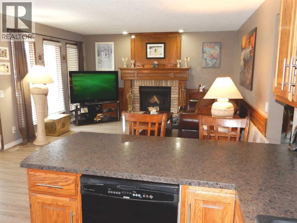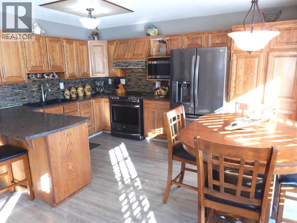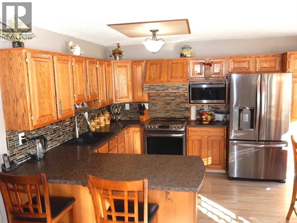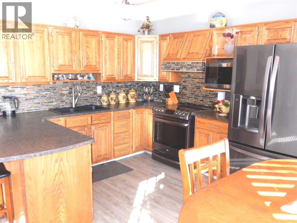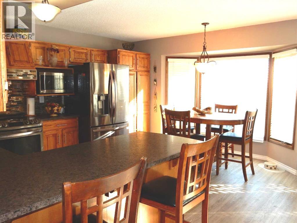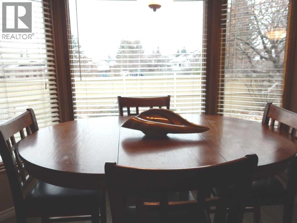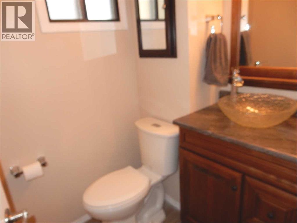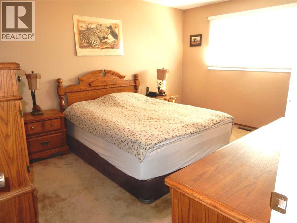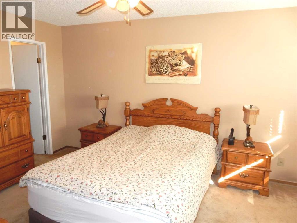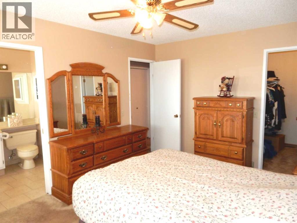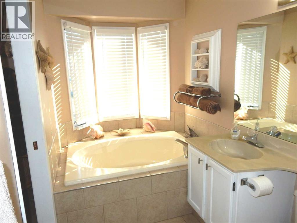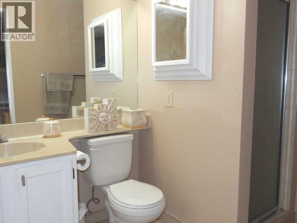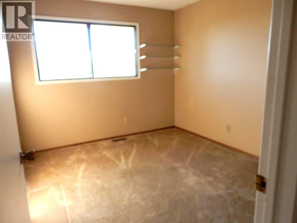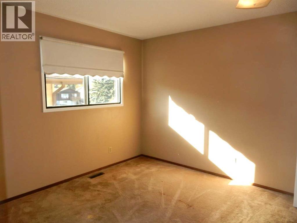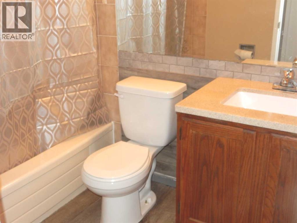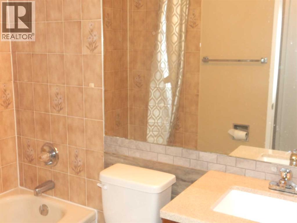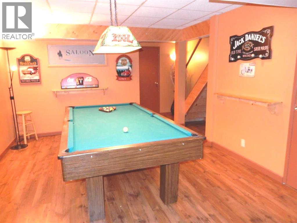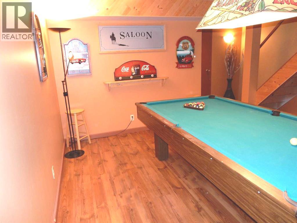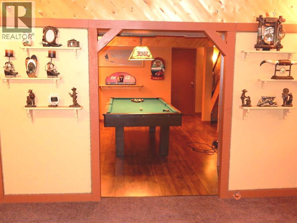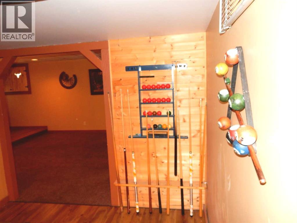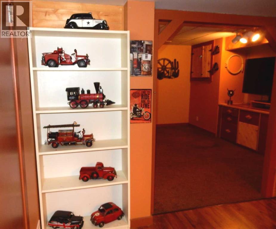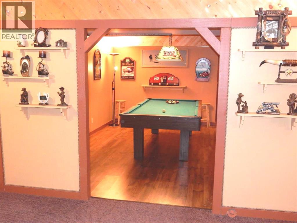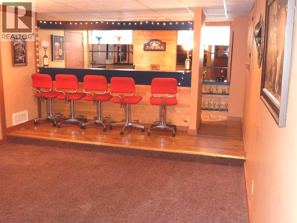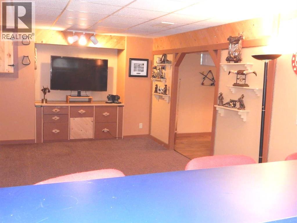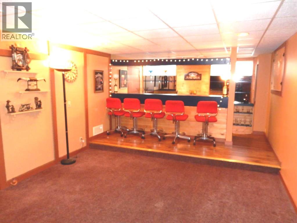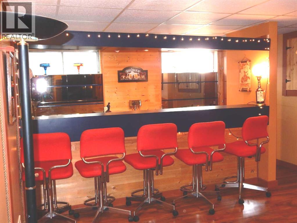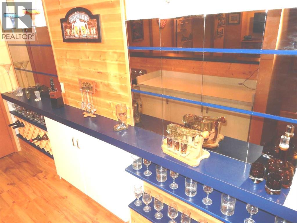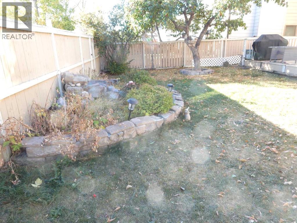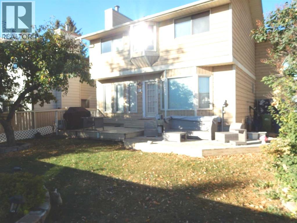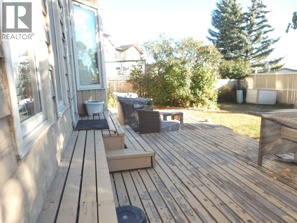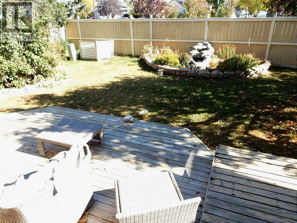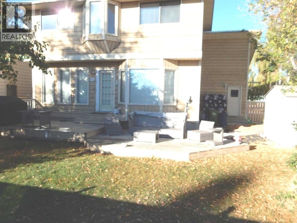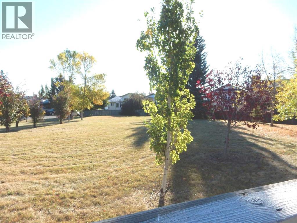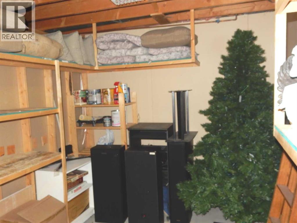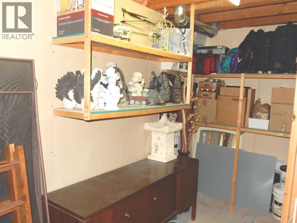3 Bedroom
3 Bathroom
1,695 ft2
Fireplace
None
Forced Air
Landscaped
$665,000
Enjoy this 3 bedroom 2 storey property that is backing onto a green space!!! Here, you will find just over 2300 Square feet of developed living area (total SQ FT ) in Beddington Heights! This residence has an excellent well crafted bright & open concept main floor that includes vaulted ceilings with 2 skylights, new LVP flooring throughout the main floor. A generous living area greets you when you walk into the front door. A large separate formal dining room, also shares this vaulted area. Flowing nicely into the heart of the home is the large open kitchen that features Island seating, oak cabinets & another dining /kitchen nook that is situated in the sunny bay window overlooking the back yard. Moving from the kitchen into the great room you will enjoy a beautiful brick wood burning fireplace for those cool winter evenings. The expansive backyard includes a 2 level deck, plenty of space to enjoy a morning coffee, or an evening BBQ. This property backs onto a green space that gives you a great sense of privacy .Finishing the main floor is an updated 2 pc bathroom, laundry, and access to the large front drive double garage! Upstairs you will be greeted with a good sized master bedroom that will easily fit a king sized bed and more! A bonus walk in closet, a 4pc ensuite with an elegant soaker tub & a walk in shower are all inclusive to the master suite. The other 2 bedrooms are of ample size and are steps down the hall to another updated main 4 pc bath with new flooring, counter top, taps, under-mount sink, tile, toilet and more. Down in the lower section of the home you will find an amazing "pub like" atmosphere that includes a pool table with all the accessories (included ) a wet bar with plenty of shelving and storage. Enjoy darts, a cocktail, some pool, good tunes, or a movie/ sporting event/TV . This unique flex space is large enough to accommodate a healthy guest list!! There is also plenty of storage in the large cold room for canned goods or othe r misc items. Come check it out! The front drive, double attached garage has an overhead gas heated furnace, is insulated & dry-walled, plus includes access to the backyard, and comes with a ton a storage cabinets & a workbench 5 mins to Deerfoot Trail, Stoney Trail, Centre Street, shopping, pubs, shops, schools, restaurants, pool, & public transit a few blocks away! Check this home out! Plenty of space for a modern family. (id:57810)
Property Details
|
MLS® Number
|
A2261068 |
|
Property Type
|
Single Family |
|
Neigbourhood
|
Beddington Heights |
|
Community Name
|
Beddington Heights |
|
Amenities Near By
|
Golf Course, Park, Playground, Schools, Shopping |
|
Community Features
|
Golf Course Development |
|
Features
|
Treed |
|
Parking Space Total
|
2 |
|
Plan
|
8011236 |
|
Structure
|
Deck |
Building
|
Bathroom Total
|
3 |
|
Bedrooms Above Ground
|
3 |
|
Bedrooms Total
|
3 |
|
Appliances
|
Refrigerator, Dishwasher, Stove, See Remarks, Window Coverings, Washer & Dryer |
|
Basement Development
|
Finished |
|
Basement Type
|
Full (finished) |
|
Constructed Date
|
1983 |
|
Construction Style Attachment
|
Detached |
|
Cooling Type
|
None |
|
Exterior Finish
|
Brick, Wood Siding |
|
Fireplace Present
|
Yes |
|
Fireplace Total
|
1 |
|
Flooring Type
|
Carpeted, Other, Tile, Vinyl Plank |
|
Foundation Type
|
Poured Concrete |
|
Half Bath Total
|
1 |
|
Heating Fuel
|
Natural Gas |
|
Heating Type
|
Forced Air |
|
Stories Total
|
2 |
|
Size Interior
|
1,695 Ft2 |
|
Total Finished Area
|
1695 Sqft |
|
Type
|
House |
Parking
|
Concrete
|
|
|
Attached Garage
|
2 |
|
Garage
|
|
|
Heated Garage
|
|
|
Street
|
|
Land
|
Acreage
|
No |
|
Fence Type
|
Fence |
|
Land Amenities
|
Golf Course, Park, Playground, Schools, Shopping |
|
Landscape Features
|
Landscaped |
|
Size Frontage
|
15.24 M |
|
Size Irregular
|
462.00 |
|
Size Total
|
462 M2|4,051 - 7,250 Sqft |
|
Size Total Text
|
462 M2|4,051 - 7,250 Sqft |
|
Zoning Description
|
R-cg |
Rooms
| Level |
Type |
Length |
Width |
Dimensions |
|
Second Level |
Primary Bedroom |
|
|
10.83 Ft x 14.67 Ft |
|
Second Level |
4pc Bathroom |
|
|
5.83 Ft x 13.33 Ft |
|
Second Level |
Other |
|
|
5.33 Ft x 7.67 Ft |
|
Second Level |
Bedroom |
|
|
9.75 Ft x 12.25 Ft |
|
Second Level |
Bedroom |
|
|
10.42 Ft x 10.83 Ft |
|
Second Level |
4pc Bathroom |
|
|
4.92 Ft x 7.58 Ft |
|
Lower Level |
Storage |
|
|
15.17 Ft x 8.50 Ft |
|
Lower Level |
Recreational, Games Room |
|
|
11.92 Ft x 16.00 Ft |
|
Lower Level |
Family Room |
|
|
15.42 Ft x 12.83 Ft |
|
Main Level |
Other |
|
|
5.00 Ft x 5.92 Ft |
|
Main Level |
Living Room |
|
|
11.17 Ft x 15.00 Ft |
|
Main Level |
Dining Room |
|
|
12.75 Ft x 9.67 Ft |
|
Main Level |
Laundry Room |
|
|
5.92 Ft x 2.58 Ft |
|
Main Level |
2pc Bathroom |
|
|
4.83 Ft x 6.00 Ft |
|
Main Level |
Family Room |
|
|
15.83 Ft x 14.17 Ft |
|
Main Level |
Other |
|
|
11.42 Ft x 14.17 Ft |
|
Main Level |
Other |
|
|
16.08 Ft x 9.58 Ft |
https://www.realtor.ca/real-estate/28953302/16-bedwood-rise-ne-calgary-beddington-heights
