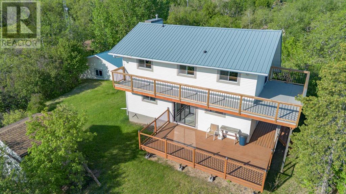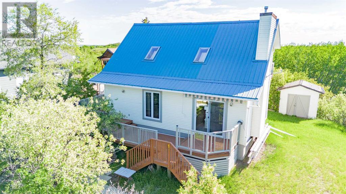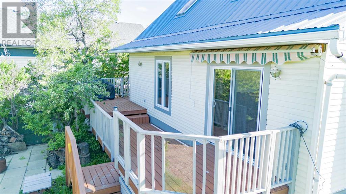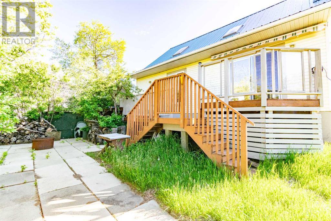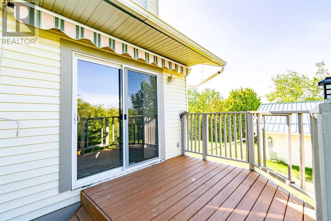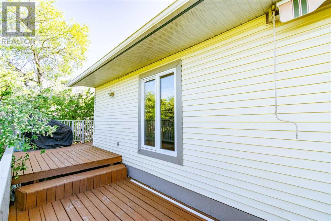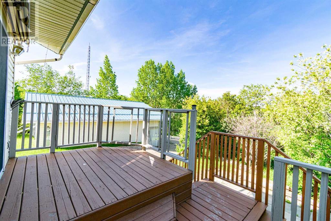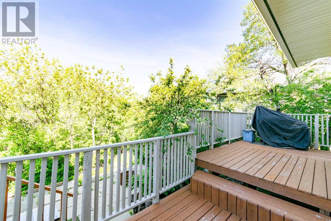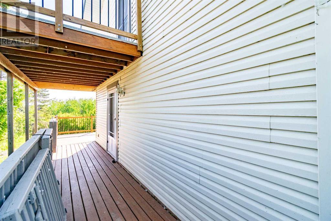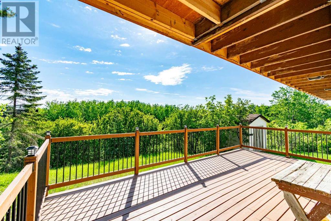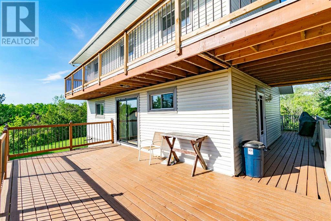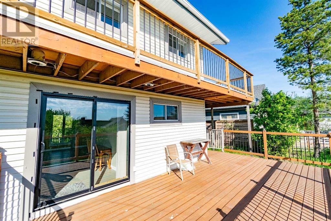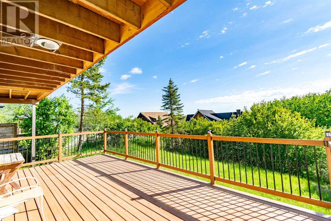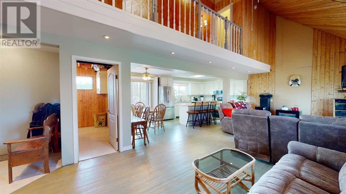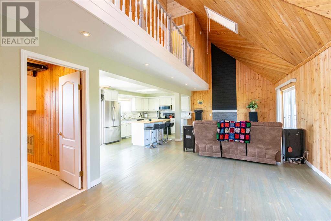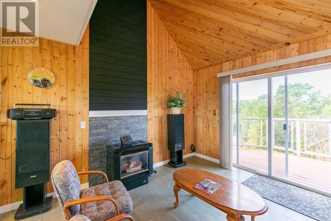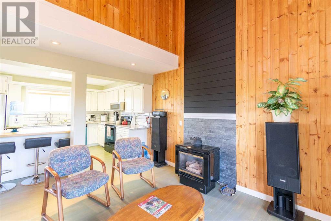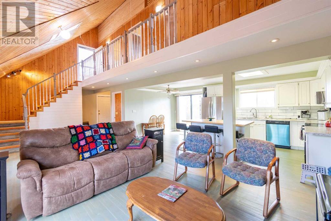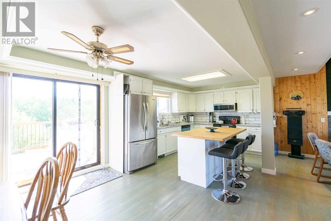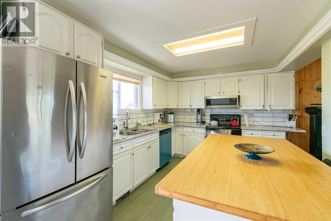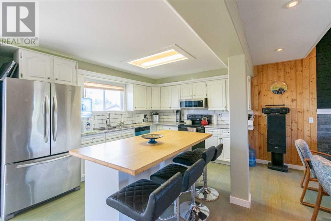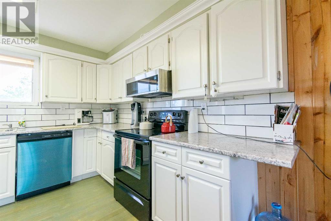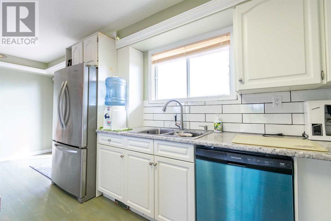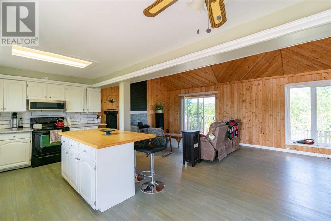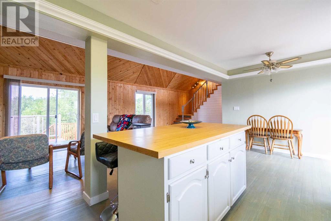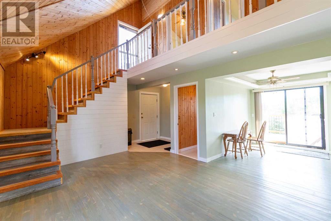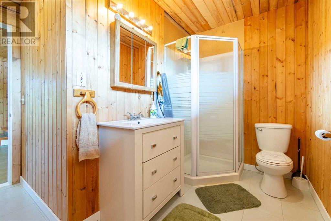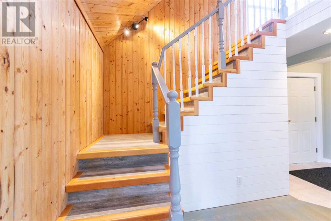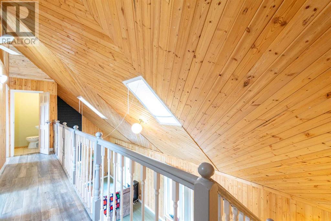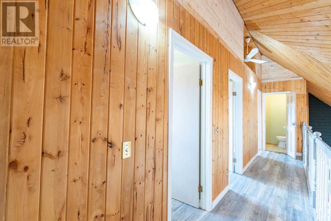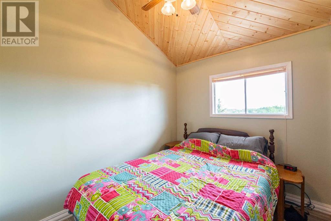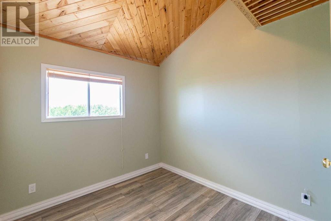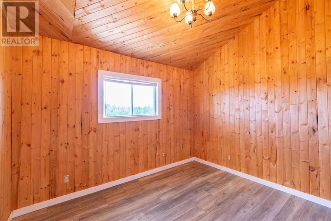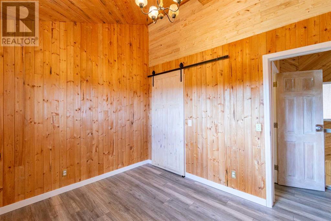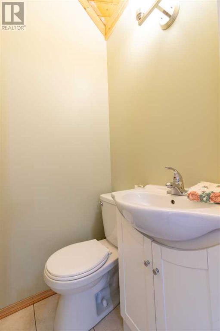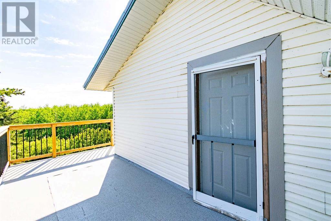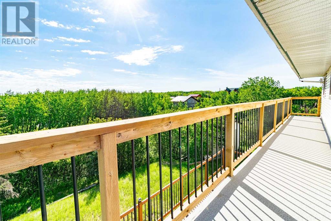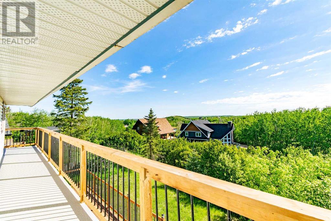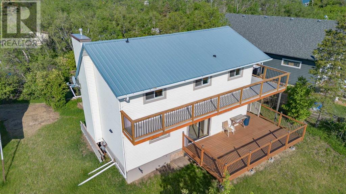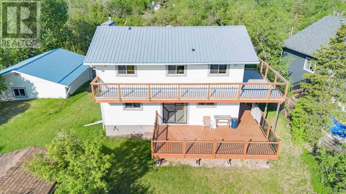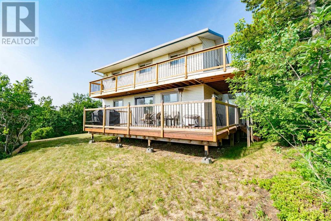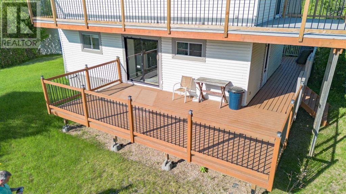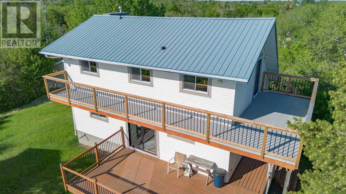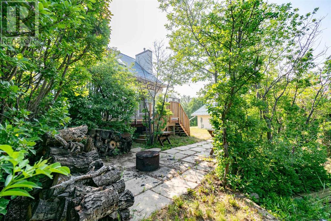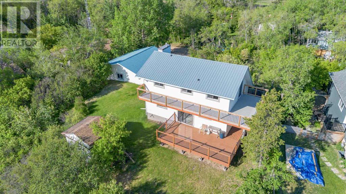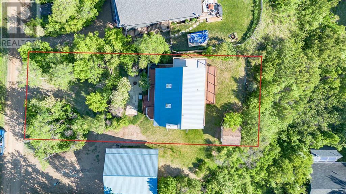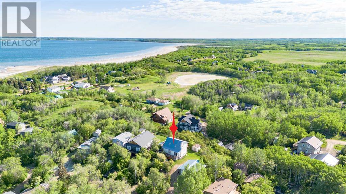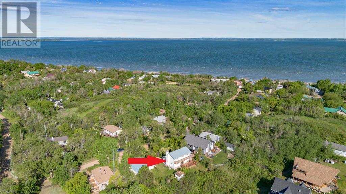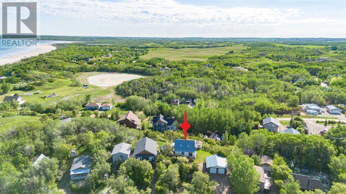3 Bedroom
2 Bathroom
1,184 ft2
Fireplace
None
Other, See Remarks
Lawn
$259,000
Charming 3-Season Cabin with Stunning Views and Year-Round PotentialWelcome to this inviting 3-season cabin, perched high and dry with beautiful views and excellent privacy. With just a few updates, this cozy retreat could be your perfect year-round escape.Surrounded by mature trees, the property offers peace, seclusion, and a true nature-lovers’ atmosphere. Step inside to a bright, open-concept main level featuring soaring vaulted ceilings and warm hardwood floors throughout. The living room is spacious and welcoming, centered around a cozy gas fireplace—perfect for relaxing after a day at the lake.The kitchen is both functional and stylish, offering ample cupboard and counter space, modern appliances, and a generous island with seating—ideal for entertaining or casual family meals. A 3-piece bathroom completes the main floor.Upstairs, you’ll find three comfortable bedrooms and a convenient 2-piece bathroom, so no need to head downstairs in the middle of the night.Outdoor living is a highlight here, with multiple deck spaces to enjoy. The expansive lower deck wraps around three sides of the cabin, offering both sunny and shaded spots for lounging. The upper-level deck boasts even more stunning views—a perfect spot for morning coffee and to catch that morning sunrise.Additional features include parking space for multiple vehicles and a cozy firepit area for those summer nights under the stars.Whether you're searching for an affordable lake getaway or looking to make the move to year-round living, this charming cabin offers fantastic value and endless potential. (id:57810)
Property Details
|
MLS® Number
|
A2225121 |
|
Property Type
|
Single Family |
|
Amenities Near By
|
Playground, Water Nearby |
|
Community Features
|
Lake Privileges, Fishing |
|
Features
|
Pvc Window |
|
Parking Space Total
|
3 |
|
Plan
|
4117mc |
|
Structure
|
Shed, Deck |
Building
|
Bathroom Total
|
2 |
|
Bedrooms Above Ground
|
3 |
|
Bedrooms Total
|
3 |
|
Appliances
|
Refrigerator, Dishwasher, Stove, Microwave Range Hood Combo |
|
Basement Type
|
None |
|
Constructed Date
|
1992 |
|
Construction Style Attachment
|
Detached |
|
Cooling Type
|
None |
|
Exterior Finish
|
Vinyl Siding |
|
Fireplace Present
|
Yes |
|
Fireplace Total
|
1 |
|
Flooring Type
|
Hardwood |
|
Foundation Type
|
Piled, Wood |
|
Half Bath Total
|
1 |
|
Heating Type
|
Other, See Remarks |
|
Stories Total
|
2 |
|
Size Interior
|
1,184 Ft2 |
|
Total Finished Area
|
1184 Sqft |
|
Type
|
House |
Parking
Land
|
Acreage
|
No |
|
Fence Type
|
Not Fenced |
|
Land Amenities
|
Playground, Water Nearby |
|
Landscape Features
|
Lawn |
|
Size Depth
|
36.57 M |
|
Size Frontage
|
15.85 M |
|
Size Irregular
|
6250.00 |
|
Size Total
|
6250 Sqft|4,051 - 7,250 Sqft |
|
Size Total Text
|
6250 Sqft|4,051 - 7,250 Sqft |
|
Zoning Description
|
Low Density Residential |
Rooms
| Level |
Type |
Length |
Width |
Dimensions |
|
Second Level |
Bedroom |
|
|
9.33 Ft x 8.17 Ft |
|
Second Level |
Bedroom |
|
|
9.25 Ft x 8.42 Ft |
|
Second Level |
Primary Bedroom |
|
|
9.17 Ft x 11.17 Ft |
|
Second Level |
2pc Bathroom |
|
|
3.42 Ft x 3.75 Ft |
|
Main Level |
Living Room |
|
|
27.92 Ft x 12.17 Ft |
|
Main Level |
3pc Bathroom |
|
|
5.42 Ft x 10.33 Ft |
|
Main Level |
Eat In Kitchen |
|
|
20.00 Ft x 10.67 Ft |
https://www.realtor.ca/real-estate/28374407/16-1-street-white-sands
