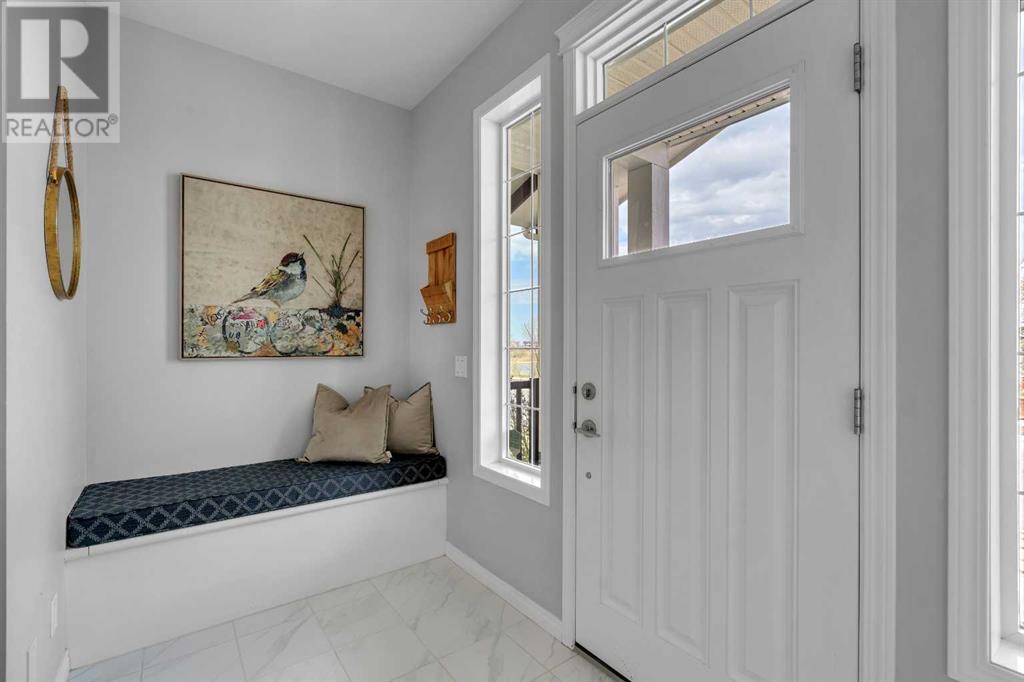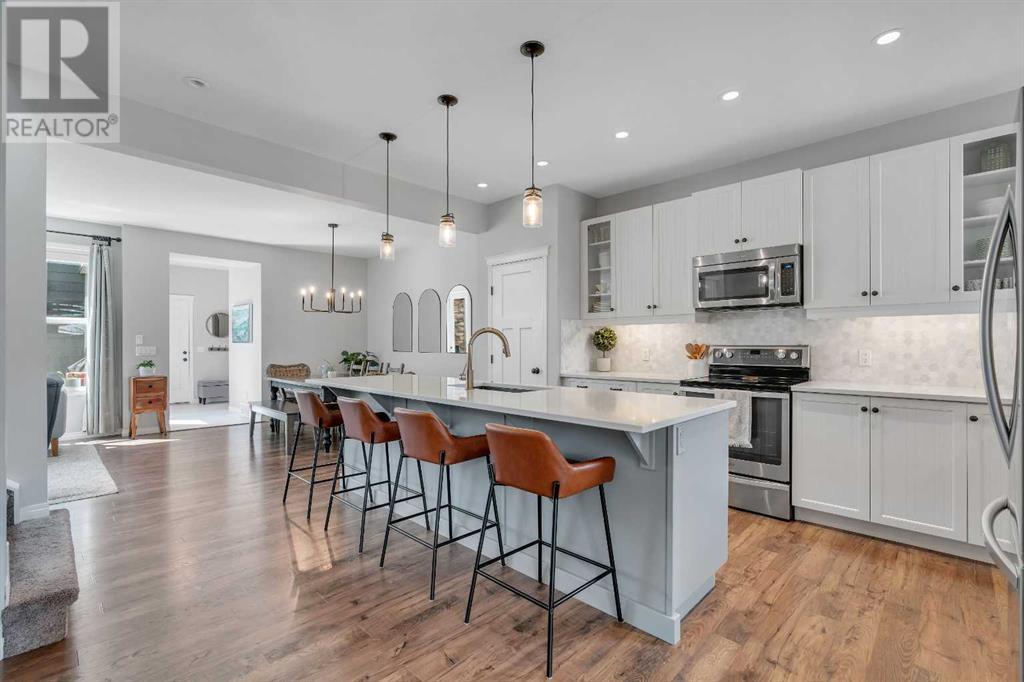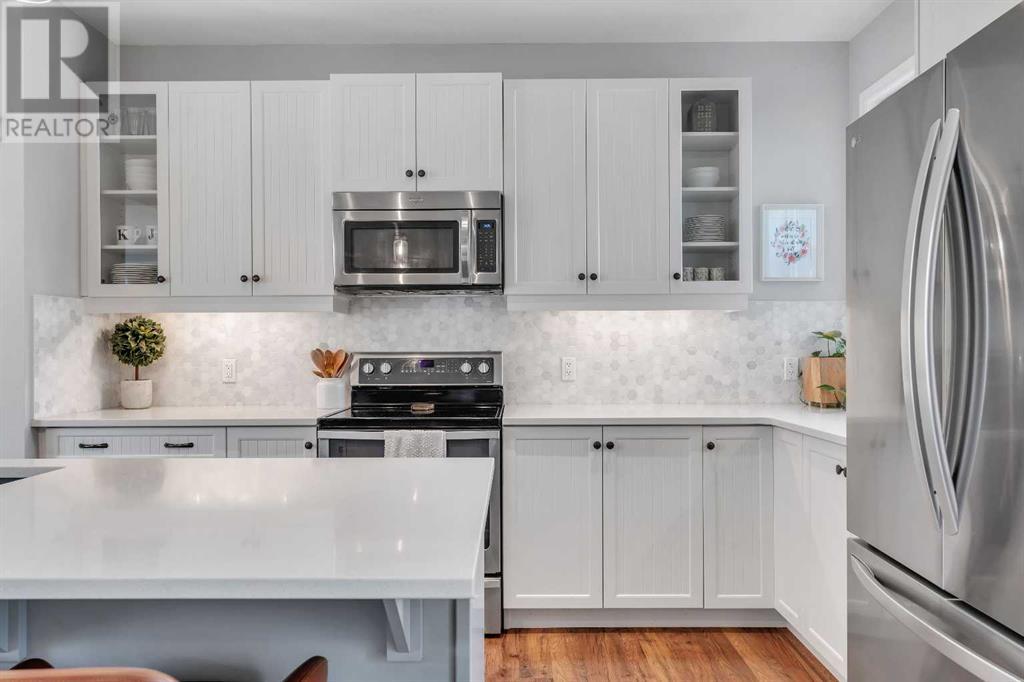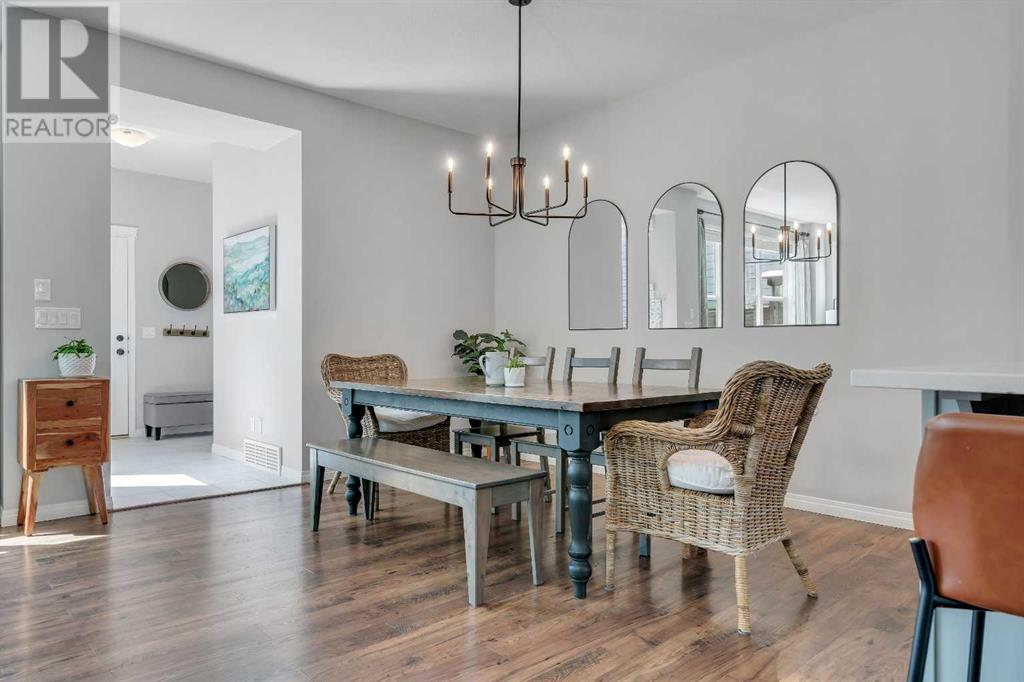4 Bedroom
4 Bathroom
1,883 ft2
Fireplace
Central Air Conditioning
Central Heating, Other
Landscaped
$780,000
OPEN HOUSE – Saturday, May 10, 12:00–2:00 PM Are you ready to enjoy summer in the vibrant lake community of Mahogany? This beautifully designed air conditioned 4 Bedroom home offers the perfect blend of modern style and thoughtful comfort. Step through the welcoming front foyer—framed by elegant French doors—into an open-concept main floor featuring a bright kitchen with central island, spacious living room with cozy gas fireplace, and a large dining area ideal for entertaining. This 3 bedroom upper level features two sunlit bedrooms, a full 4pc bathroom, a convenient laundry room, and a serene primary suite with abundant natural light, a walk-in shower, double vanity, and tranquil views of the lush backyard. The fully finished basement expands your living space with a second indoor gas fireplace, a generous guest bedroom with ensuite bath, and exceptional storage throughout—including two oversized closets, built-in cupboards, and a clever hidden nook under the stairs that kids will love. The rear double attached garage with driveway and additional parking perfectly shapes the very private courtyard feel backyard oasis featuring a premium Trex deck, built-in gas fireplace, cobblestone patio, and cedar privacy screen draped in healthy vines. The lawn is perfect for play, gardening, or simply unwinding. Additional upgrades include air conditioning, a water softener, radon mitigation installed, and an in-ground sprinkler system. Living in Mahogany means access to a 63-acre lake, sandy beaches, a private Beach Club, over 22 km of scenic pathways, and a Village Centre with shops, dining, and services. Ideally located across from a future park and minutes from 52nd Street, South Health Campus, the YMCA, and top schools, this move-in-ready home offers the best of lakeside living in a welcoming, family-friendly community. Don’t miss your chance to make this exceptional Mahogany home yours! (id:57810)
Property Details
|
MLS® Number
|
A2216837 |
|
Property Type
|
Single Family |
|
Neigbourhood
|
Mahogany |
|
Community Name
|
Mahogany |
|
Amenities Near By
|
Park, Playground, Recreation Nearby, Schools, Shopping, Water Nearby |
|
Community Features
|
Lake Privileges, Fishing |
|
Features
|
Other, French Door |
|
Parking Space Total
|
2 |
|
Plan
|
1410860 |
Building
|
Bathroom Total
|
4 |
|
Bedrooms Above Ground
|
3 |
|
Bedrooms Below Ground
|
1 |
|
Bedrooms Total
|
4 |
|
Amenities
|
Recreation Centre |
|
Appliances
|
Washer, Dishwasher, Range, Dryer, Microwave Range Hood Combo |
|
Basement Development
|
Finished |
|
Basement Type
|
Full (finished) |
|
Constructed Date
|
2015 |
|
Construction Material
|
Wood Frame |
|
Construction Style Attachment
|
Detached |
|
Cooling Type
|
Central Air Conditioning |
|
Fireplace Present
|
Yes |
|
Fireplace Total
|
3 |
|
Flooring Type
|
Carpeted, Tile, Vinyl Plank |
|
Foundation Type
|
Poured Concrete |
|
Half Bath Total
|
1 |
|
Heating Type
|
Central Heating, Other |
|
Stories Total
|
2 |
|
Size Interior
|
1,883 Ft2 |
|
Total Finished Area
|
1883.06 Sqft |
|
Type
|
House |
Parking
Land
|
Acreage
|
No |
|
Fence Type
|
Fence |
|
Land Amenities
|
Park, Playground, Recreation Nearby, Schools, Shopping, Water Nearby |
|
Landscape Features
|
Landscaped |
|
Size Depth
|
34.49 M |
|
Size Frontage
|
9.92 M |
|
Size Irregular
|
362.00 |
|
Size Total
|
362 M2|0-4,050 Sqft |
|
Size Total Text
|
362 M2|0-4,050 Sqft |
|
Zoning Description
|
R-g |
Rooms
| Level |
Type |
Length |
Width |
Dimensions |
|
Second Level |
4pc Bathroom |
|
|
6.33 Ft x 8.83 Ft |
|
Second Level |
4pc Bathroom |
|
|
10.92 Ft x 10.17 Ft |
|
Second Level |
Bedroom |
|
|
10.58 Ft x 9.58 Ft |
|
Second Level |
Bedroom |
|
|
10.08 Ft x 13.42 Ft |
|
Second Level |
Laundry Room |
|
|
7.00 Ft x 7.83 Ft |
|
Second Level |
Primary Bedroom |
|
|
11.50 Ft x 20.33 Ft |
|
Basement |
3pc Bathroom |
|
|
7.75 Ft x 9.00 Ft |
|
Basement |
Bedroom |
|
|
14.42 Ft x 17.00 Ft |
|
Basement |
Recreational, Games Room |
|
|
14.33 Ft x 28.08 Ft |
|
Basement |
Furnace |
|
|
7.17 Ft x 12.33 Ft |
|
Main Level |
2pc Bathroom |
|
|
5.50 Ft x 4.75 Ft |
|
Main Level |
Den |
|
|
8.58 Ft x 7.75 Ft |
|
Main Level |
Dining Room |
|
|
9.58 Ft x 12.42 Ft |
|
Main Level |
Foyer |
|
|
10.67 Ft x 7.83 Ft |
|
Main Level |
Kitchen |
|
|
15.08 Ft x 15.92 Ft |
|
Main Level |
Living Room |
|
|
13.42 Ft x 13.00 Ft |
|
Main Level |
Other |
|
|
7.58 Ft x 10.75 Ft |
https://www.realtor.ca/real-estate/28290382/159-masters-avenue-se-calgary-mahogany














































