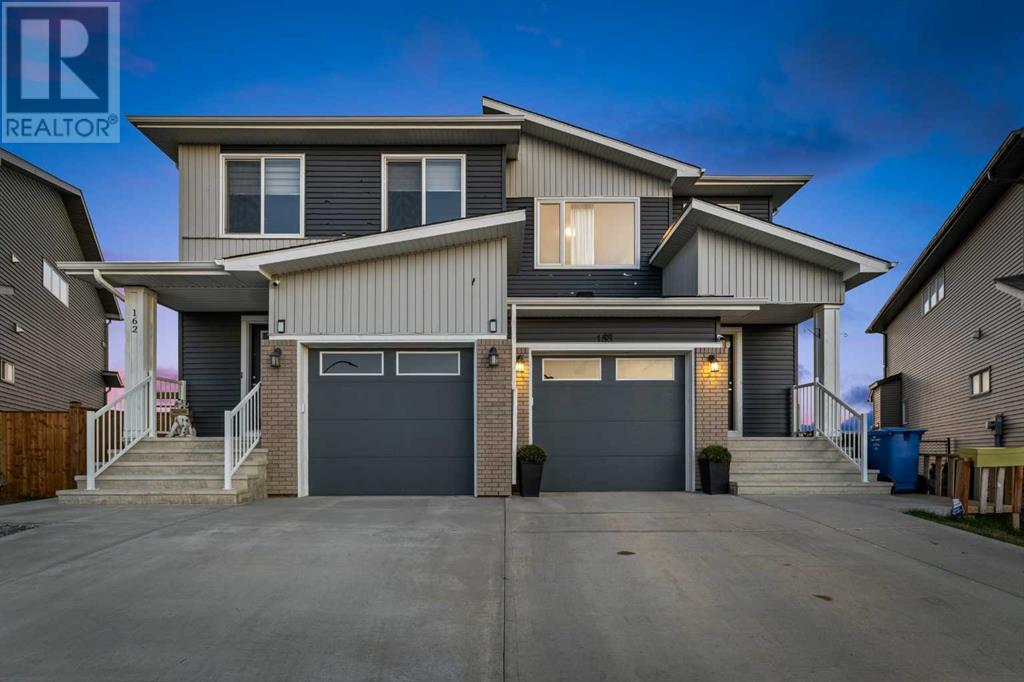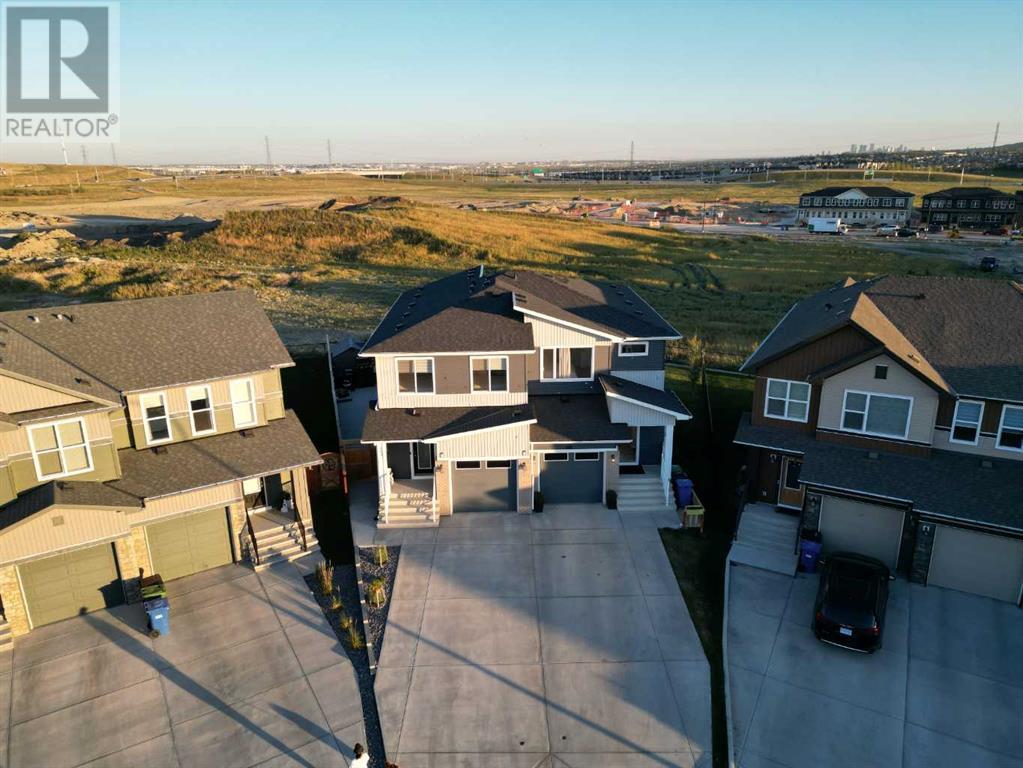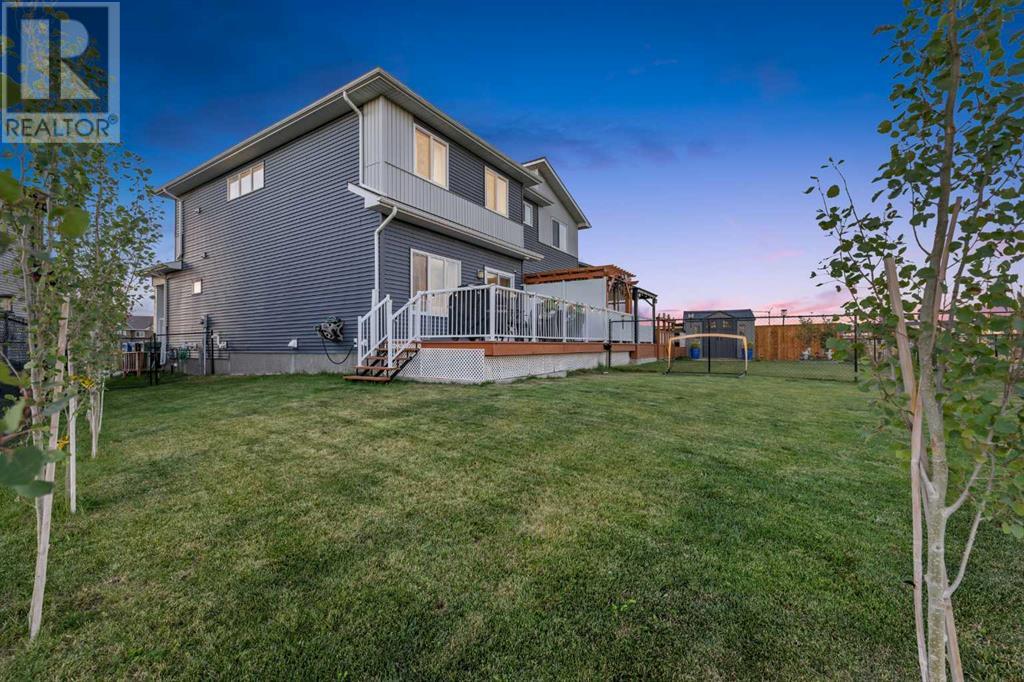3 Bedroom
4 Bathroom
1434 sqft
None
Forced Air
Landscaped
$635,000
Calgary's NEW North, Carrington! A young vibrant community that is growing at a rapid pace (6th fastest in Calgary). A swift 20 min drive has you into the downtown core. Its central location is only going to become more accessible and desirable with the likes of the green line hugging the western border in the near future. This home’s rests onto the banks of a big green space as it bakes in the sunny southern fully landscaped backyard.The combination of the massive lot, front drive garage and pristine condition of the home make it a far superior option to any new build.The highly functional open-concept main floor displays contemporary finishes throughout that are best appreciated by seeing yourself. Upstairs you presumably find a primary with WIC and 4pc ensuite, in addition to the laundry room, 2nd 4pc bath and 2 more bedrooms.The fully finished basement offers a ton of versatility. Currently setup as a kids playroom and an additional guest bedroom but would also be a great fit for a work-from-home space or gym.Properties that aren’t in a “fishbowl” are few and far between, book your showing before it is too late! (id:57810)
Property Details
|
MLS® Number
|
A2164040 |
|
Property Type
|
Single Family |
|
Neigbourhood
|
Carrington |
|
Community Name
|
Carrington |
|
AmenitiesNearBy
|
Park, Playground, Schools, Shopping |
|
Features
|
Pvc Window, No Neighbours Behind, No Animal Home, No Smoking Home |
|
ParkingSpaceTotal
|
3 |
|
Plan
|
1810875 |
|
Structure
|
Deck |
Building
|
BathroomTotal
|
4 |
|
BedroomsAboveGround
|
3 |
|
BedroomsTotal
|
3 |
|
Appliances
|
Washer, Refrigerator, Range - Electric, Dishwasher, Dryer, Microwave Range Hood Combo |
|
BasementDevelopment
|
Finished |
|
BasementType
|
Full (finished) |
|
ConstructedDate
|
2019 |
|
ConstructionStyleAttachment
|
Semi-detached |
|
CoolingType
|
None |
|
ExteriorFinish
|
Vinyl Siding |
|
FlooringType
|
Carpeted, Tile, Vinyl |
|
FoundationType
|
Poured Concrete |
|
HalfBathTotal
|
1 |
|
HeatingFuel
|
Natural Gas |
|
HeatingType
|
Forced Air |
|
StoriesTotal
|
2 |
|
SizeInterior
|
1434 Sqft |
|
TotalFinishedArea
|
1434 Sqft |
|
Type
|
Duplex |
Parking
|
Concrete
|
|
|
Attached Garage
|
1 |
Land
|
Acreage
|
No |
|
FenceType
|
Fence |
|
LandAmenities
|
Park, Playground, Schools, Shopping |
|
LandscapeFeatures
|
Landscaped |
|
SizeDepth
|
39.96 M |
|
SizeFrontage
|
4.51 M |
|
SizeIrregular
|
3767.00 |
|
SizeTotal
|
3767 Sqft|0-4,050 Sqft |
|
SizeTotalText
|
3767 Sqft|0-4,050 Sqft |
|
ZoningDescription
|
R-2 |
Rooms
| Level |
Type |
Length |
Width |
Dimensions |
|
Basement |
4pc Bathroom |
|
|
7.92 Ft x 4.92 Ft |
|
Basement |
Den |
|
|
6.50 Ft x 14.67 Ft |
|
Basement |
Recreational, Games Room |
|
|
18.25 Ft x 12.17 Ft |
|
Basement |
Furnace |
|
|
10.42 Ft x 7.50 Ft |
|
Main Level |
2pc Bathroom |
|
|
2.83 Ft x 6.83 Ft |
|
Main Level |
Dining Room |
|
|
8.75 Ft x 12.50 Ft |
|
Main Level |
Kitchen |
|
|
14.92 Ft x 11.67 Ft |
|
Main Level |
Living Room |
|
|
10.42 Ft x 12.25 Ft |
|
Upper Level |
3pc Bathroom |
|
|
4.92 Ft x 5.92 Ft |
|
Upper Level |
4pc Bathroom |
|
|
5.42 Ft x 9.25 Ft |
|
Upper Level |
Bedroom |
|
|
9.33 Ft x 14.67 Ft |
|
Upper Level |
Bedroom |
|
|
9.33 Ft x 10.83 Ft |
|
Upper Level |
Primary Bedroom |
|
|
11.08 Ft x 13.50 Ft |
https://www.realtor.ca/real-estate/27384432/158-carringvue-park-nw-calgary-carrington


















































