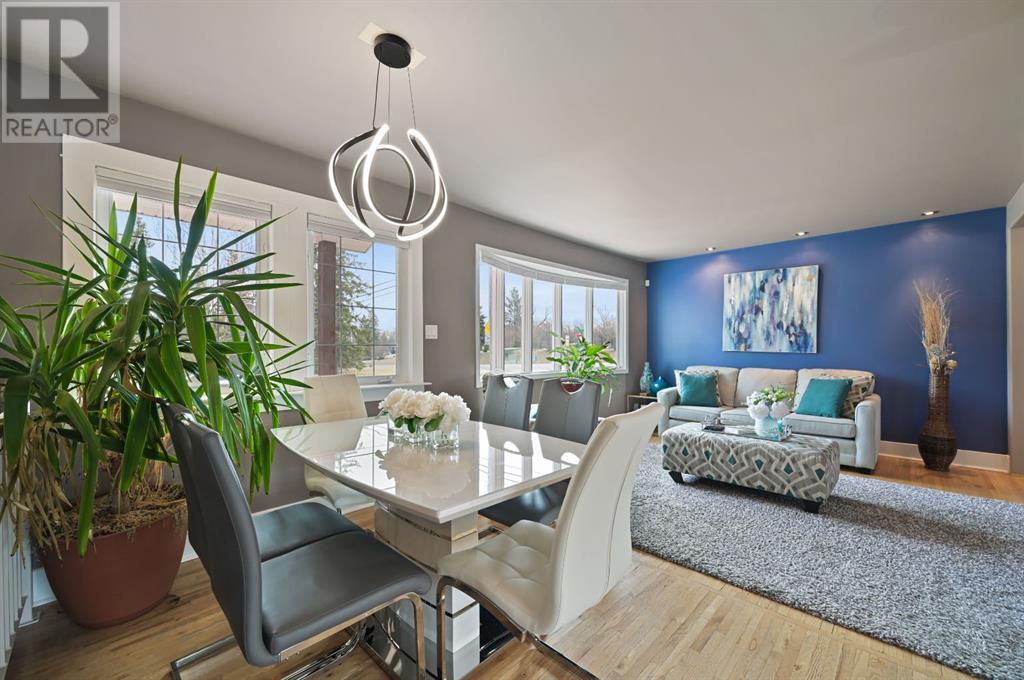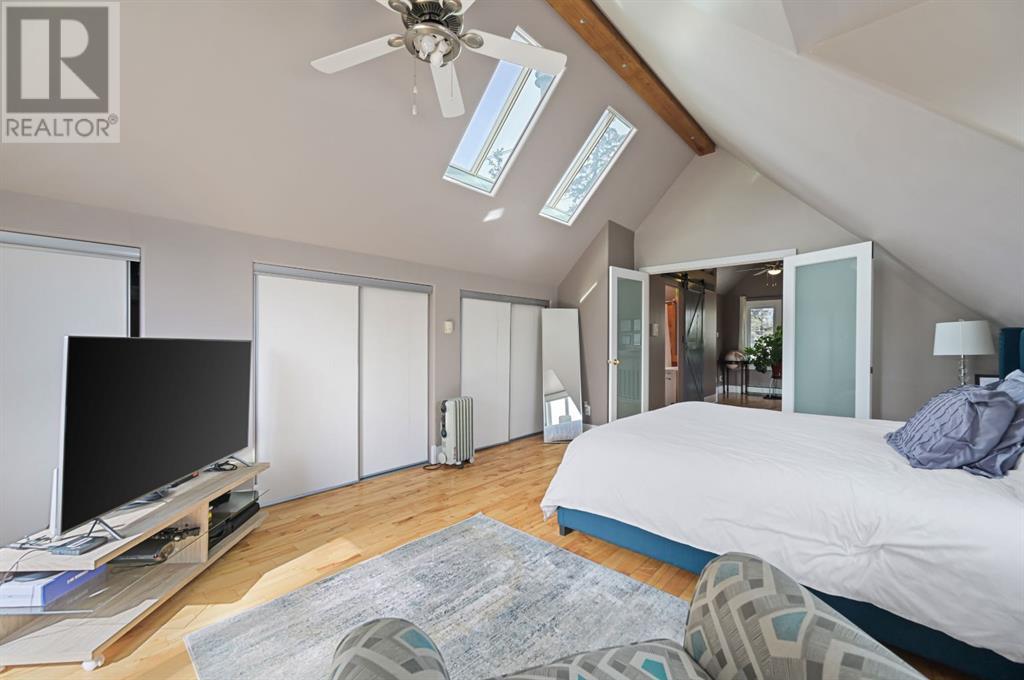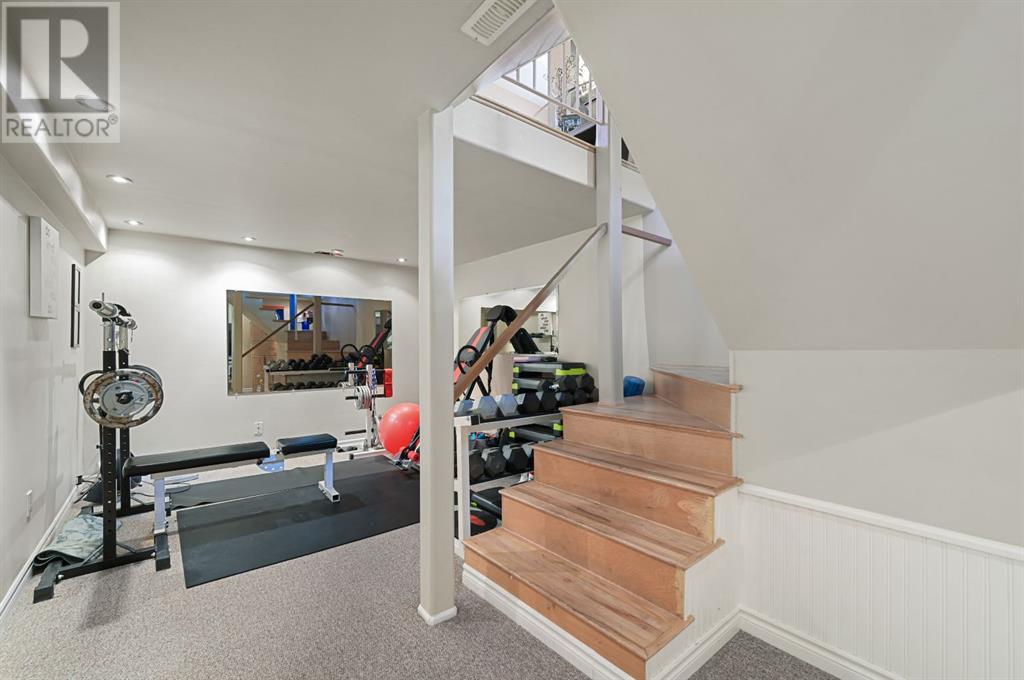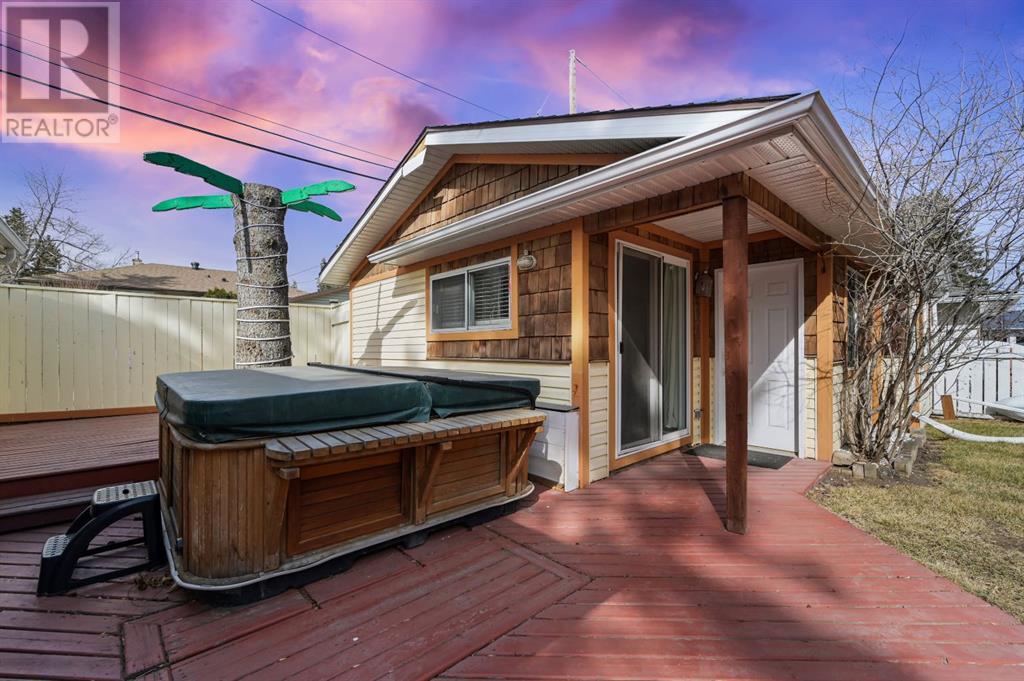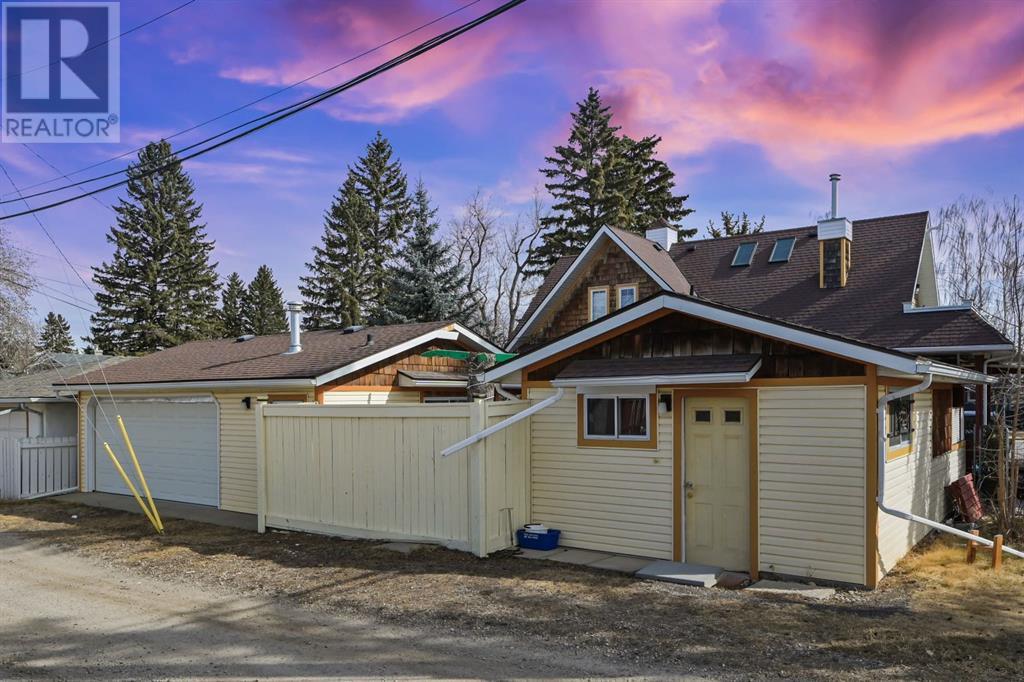3 Bedroom
4 Bathroom
1,629 ft2
Fireplace
None
Forced Air
$920,000
Tucked away on a charming corner lot, this one-of-a-kind detached home in Wildwood is perfect for those seeking a space as unique as they are. With 3 bedrooms and 3 bathrooms, it boasts an entire second floor dedicated to the primary suite—complete with soaring vaulted ceilings and a spa-inspired ensuite wet room. The home’s thoughtful design blends warmth and personality. The layout is open and made for entertainment with the large living room and updated kitchen. The downstairs layout is well thought out with a bedroom, flex room and open space for kids to play around or make into a gym. Plus, the double garage has been converted into a flex space or use it as a private guest retreat. Wildwood is a dream for outdoor enthusiasts, surrounded by green spaces and recreational amenities. A park, outdoor skating rink and tennis court sit right across the street, while an off-leash dog park and Edworthy Park are just minutes away. Edworthy Park, provides stunning trails, picnic spots, and access to the Bow River—perfect for those who love biking, hiking, or simply enjoying nature. With quick access to downtown and everyday essentials, this location delivers both tranquility and convenience. This home isn’t just a place to live—it’s an experience. If you're looking for something that stands out both inside and out, schedule your private showing today! (id:57810)
Property Details
|
MLS® Number
|
A2205565 |
|
Property Type
|
Single Family |
|
Neigbourhood
|
Wildwood |
|
Community Name
|
Wildwood |
|
Amenities Near By
|
Park, Playground, Schools, Shopping |
|
Features
|
See Remarks, Back Lane |
|
Parking Space Total
|
2 |
|
Plan
|
975hc |
|
Structure
|
Deck |
Building
|
Bathroom Total
|
4 |
|
Bedrooms Above Ground
|
2 |
|
Bedrooms Below Ground
|
1 |
|
Bedrooms Total
|
3 |
|
Appliances
|
Washer, Refrigerator, Gas Stove(s), Dishwasher, Dryer, Microwave Range Hood Combo, Window Coverings, Garage Door Opener |
|
Basement Development
|
Finished |
|
Basement Type
|
Full (finished) |
|
Constructed Date
|
1956 |
|
Construction Material
|
Wood Frame |
|
Construction Style Attachment
|
Detached |
|
Cooling Type
|
None |
|
Exterior Finish
|
Shingles, Stone, Wood Siding |
|
Fireplace Present
|
Yes |
|
Fireplace Total
|
2 |
|
Flooring Type
|
Carpeted, Concrete, Hardwood, Tile |
|
Foundation Type
|
Poured Concrete |
|
Heating Type
|
Forced Air |
|
Stories Total
|
2 |
|
Size Interior
|
1,629 Ft2 |
|
Total Finished Area
|
1628.55 Sqft |
|
Type
|
House |
Parking
|
Carport
|
|
|
Garage
|
|
|
Detached Garage
|
2 |
Land
|
Acreage
|
No |
|
Fence Type
|
Fence |
|
Land Amenities
|
Park, Playground, Schools, Shopping |
|
Size Frontage
|
18.29 M |
|
Size Irregular
|
554.00 |
|
Size Total
|
554 M2|4,051 - 7,250 Sqft |
|
Size Total Text
|
554 M2|4,051 - 7,250 Sqft |
|
Zoning Description
|
H-go |
Rooms
| Level |
Type |
Length |
Width |
Dimensions |
|
Basement |
Exercise Room |
|
|
10.92 Ft x 10.58 Ft |
|
Basement |
Media |
|
|
15.83 Ft x 10.92 Ft |
|
Basement |
Bedroom |
|
|
11.00 Ft x 10.83 Ft |
|
Basement |
Laundry Room |
|
|
8.25 Ft x 7.08 Ft |
|
Basement |
4pc Bathroom |
|
|
8.50 Ft x 6.08 Ft |
|
Basement |
Furnace |
|
|
15.67 Ft x 6.25 Ft |
|
Main Level |
Living Room |
|
|
19.17 Ft x 11.17 Ft |
|
Main Level |
Kitchen |
|
|
11.50 Ft x 9.17 Ft |
|
Main Level |
Dining Room |
|
|
9.00 Ft x 8.00 Ft |
|
Main Level |
Bedroom |
|
|
11.50 Ft x 11.00 Ft |
|
Main Level |
Foyer |
|
|
8.58 Ft x 6.08 Ft |
|
Main Level |
Other |
|
|
3.58 Ft x 3.42 Ft |
|
Main Level |
4pc Bathroom |
|
|
8.08 Ft x 4.92 Ft |
|
Upper Level |
Bonus Room |
|
|
12.25 Ft x 11.00 Ft |
|
Upper Level |
Other |
|
|
7.08 Ft x 6.08 Ft |
|
Upper Level |
Primary Bedroom |
|
|
19.67 Ft x 13.50 Ft |
|
Upper Level |
Other |
|
|
11.58 Ft x 5.92 Ft |
|
Upper Level |
4pc Bathroom |
|
|
12.83 Ft x 8.33 Ft |
|
Upper Level |
4pc Bathroom |
|
|
5.92 Ft x 5.42 Ft |
https://www.realtor.ca/real-estate/28085040/157-wedgewood-drive-sw-calgary-wildwood









