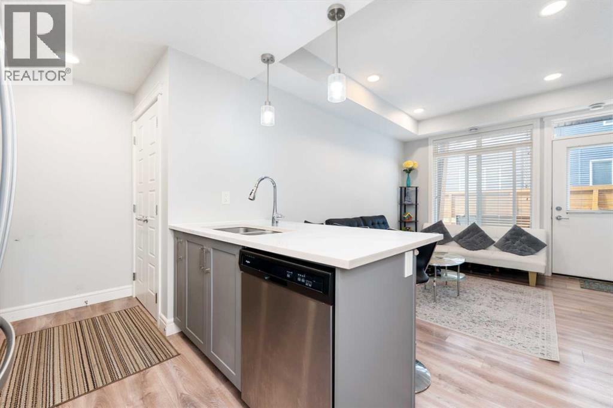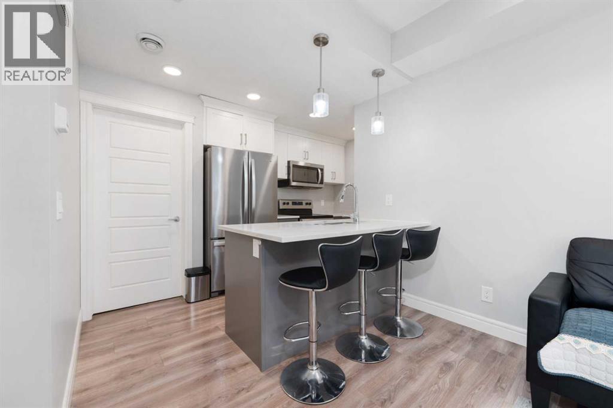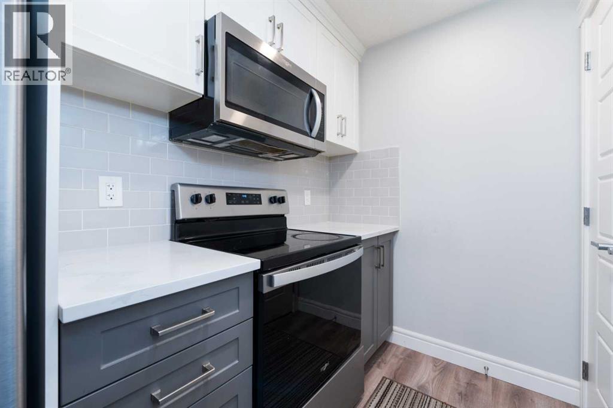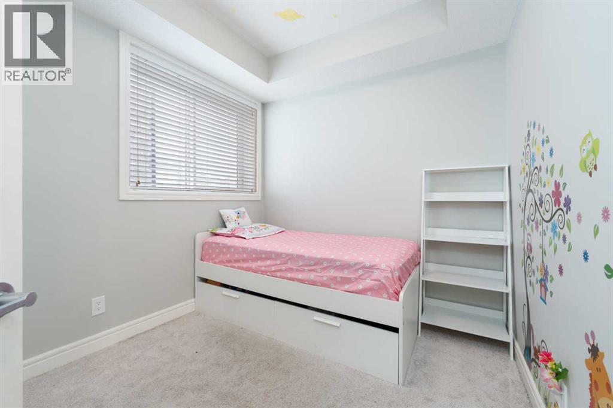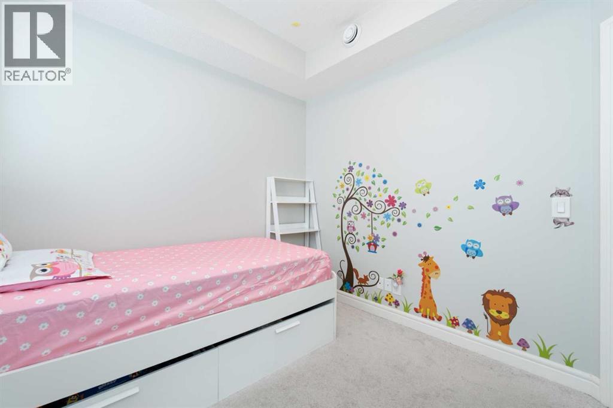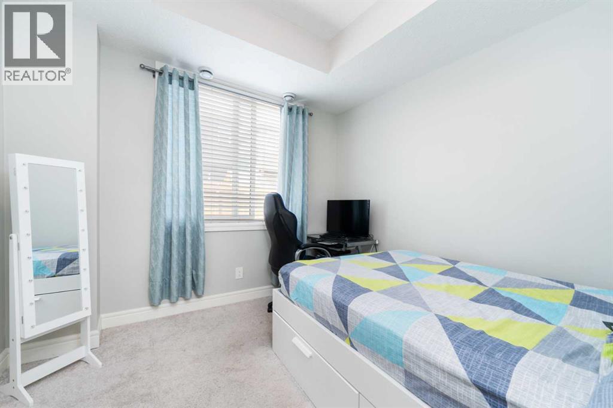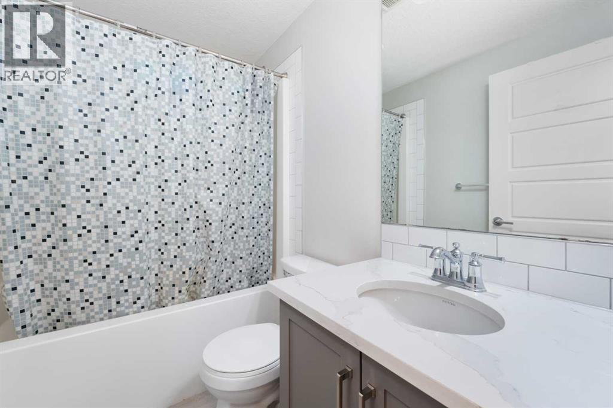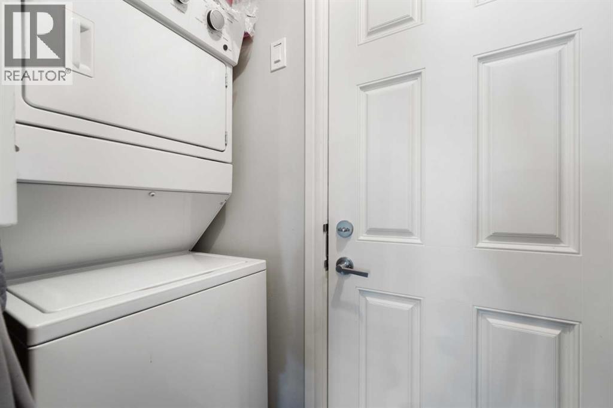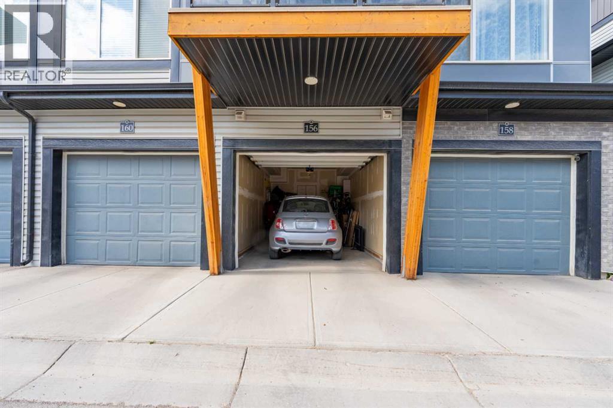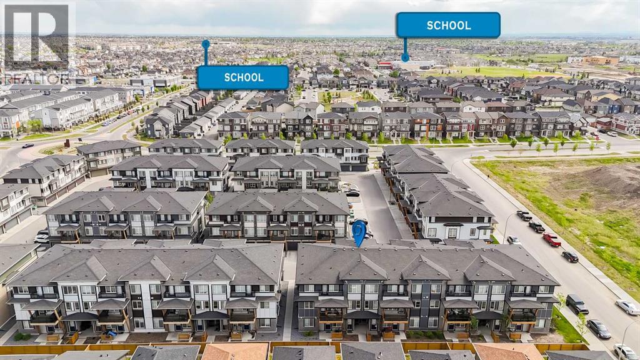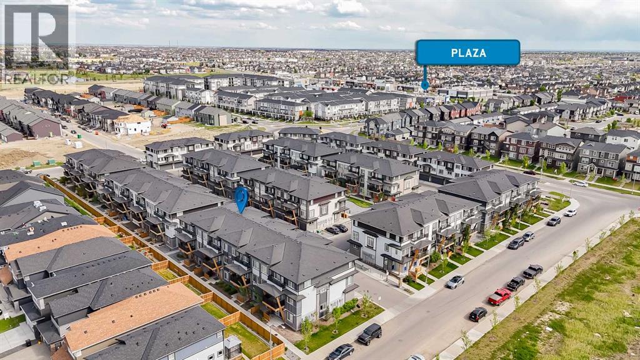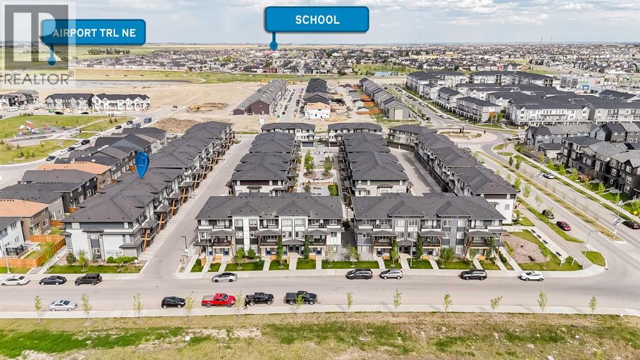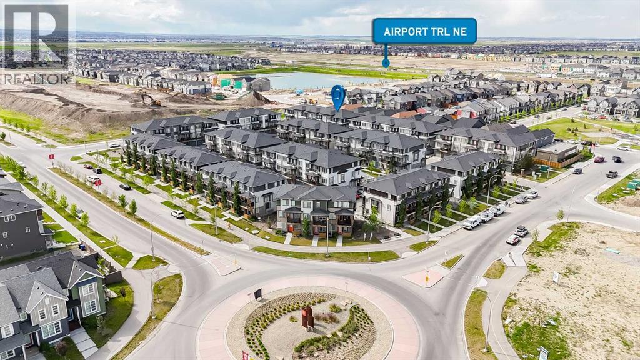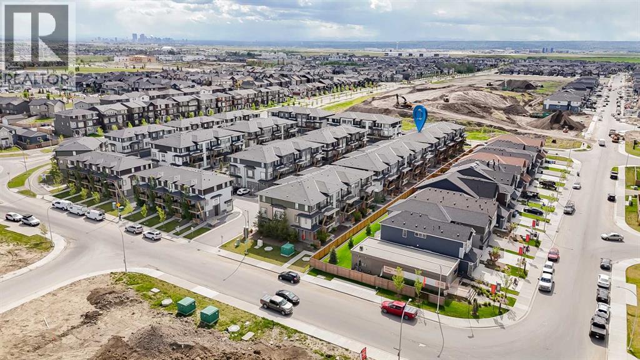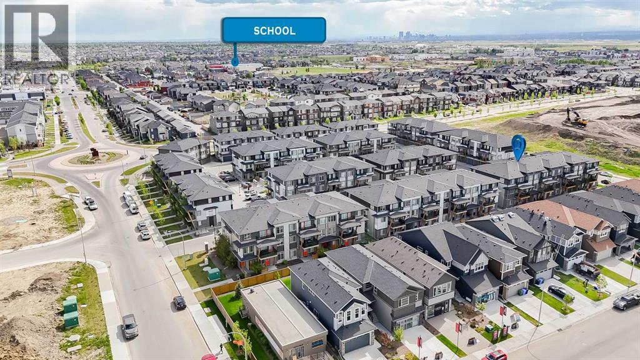156 Savanna Walk Ne Calgary, Alberta T3J 0Y3
$315,000Maintenance, Common Area Maintenance, Insurance, Ground Maintenance, Property Management, Reserve Fund Contributions
$197 Monthly
Maintenance, Common Area Maintenance, Insurance, Ground Maintenance, Property Management, Reserve Fund Contributions
$197 MonthlyWelcome to this beautifully maintained single-level townhome offering a perfect blend of style, functionality, and convenience. Ideal for first-time buyers or savvy investors, this two-bedroom, one-bathroom unit is located in the vibrant community of Savanna in Saddleridge—just steps from schools, shops, restaurants, parks, and transit.The thoughtfully designed interior features an open-concept living and dining area, perfect for both relaxing and entertaining. The modern kitchen boasts sleek stainless steel appliances, quartz countertops, full-height cabinetry, and a peninsula with additional seating—ideal for casual meals or hosting guests. Wide plank flooring and contemporary finishes add a touch of elegance throughout.Both bedrooms are generously sized with ample closet space, and the well-appointed bathroom features stylish fixtures and a clean, modern design. A dedicated laundry area adds everyday convenience, and the unit is complete with attached garage and low-maintenance living.Whether you're looking to get into the market or expand your investment portfolio, this home also offers great short-term rental potential. With a well-connected location and strong rental demand, it’s a smart choice all around.Don’t miss your chance to own a stylish, affordable home in one of Calgary’s most up-and-coming communities—book your showing today! (id:57810)
Property Details
| MLS® Number | A2240215 |
| Property Type | Single Family |
| Neigbourhood | Savanna |
| Community Name | Saddle Ridge |
| Amenities Near By | Playground, Schools, Shopping |
| Community Features | Pets Allowed With Restrictions |
| Features | No Animal Home, No Smoking Home, Level, Parking |
| Parking Space Total | 1 |
| Plan | 1810452 |
Building
| Bathroom Total | 1 |
| Bedrooms Above Ground | 2 |
| Bedrooms Total | 2 |
| Appliances | Washer, Refrigerator, Dishwasher, Stove, Dryer, Microwave, Microwave Range Hood Combo |
| Architectural Style | Bungalow |
| Basement Type | None |
| Constructed Date | 2020 |
| Construction Material | Wood Frame |
| Construction Style Attachment | Attached |
| Cooling Type | None |
| Exterior Finish | Vinyl Siding |
| Flooring Type | Carpeted, Ceramic Tile, Laminate |
| Foundation Type | Poured Concrete |
| Heating Fuel | Natural Gas |
| Heating Type | Forced Air |
| Stories Total | 1 |
| Size Interior | 573 Ft2 |
| Total Finished Area | 573.4 Sqft |
| Type | Row / Townhouse |
Parking
| Covered | |
| Attached Garage | 1 |
Land
| Acreage | No |
| Fence Type | Not Fenced |
| Land Amenities | Playground, Schools, Shopping |
| Size Total Text | Unknown |
| Zoning Description | M-1 D100 |
Rooms
| Level | Type | Length | Width | Dimensions |
|---|---|---|---|---|
| Main Level | 4pc Bathroom | 4.92 Ft x 7.75 Ft | ||
| Main Level | Bedroom | 8.67 Ft x 10.33 Ft | ||
| Main Level | Kitchen | 13.25 Ft x 7.83 Ft | ||
| Main Level | Laundry Room | 9.58 Ft x 6.08 Ft | ||
| Main Level | Living Room | 10.83 Ft x 12.75 Ft | ||
| Main Level | Primary Bedroom | 9.92 Ft x 11.42 Ft |
https://www.realtor.ca/real-estate/28619787/156-savanna-walk-ne-calgary-saddle-ridge
Contact Us
Contact us for more information





