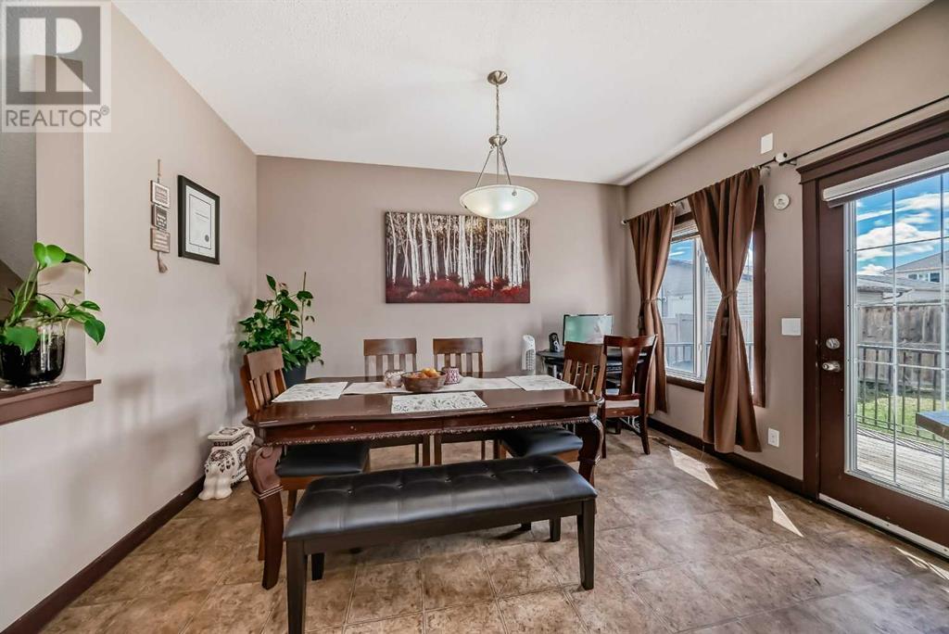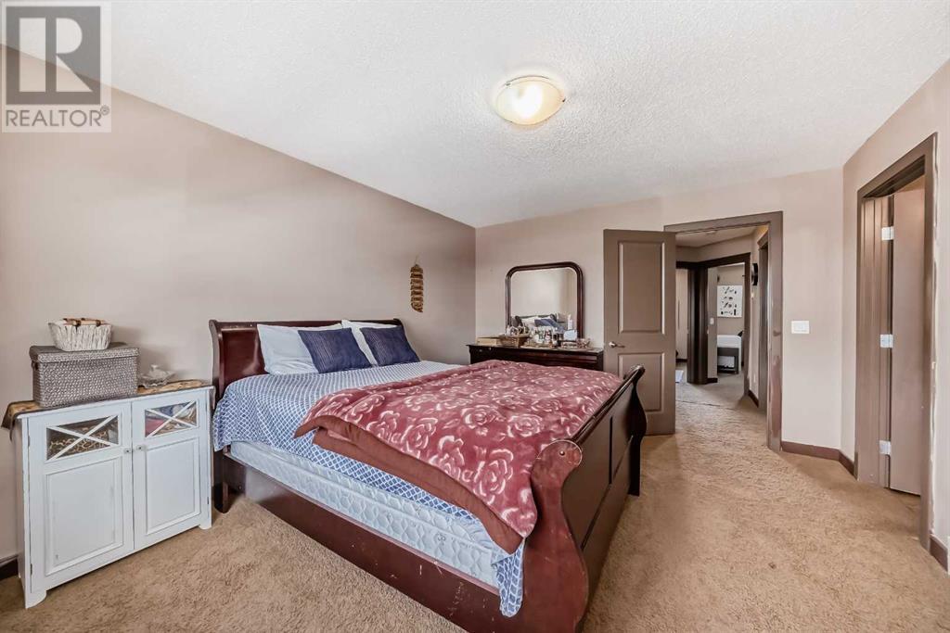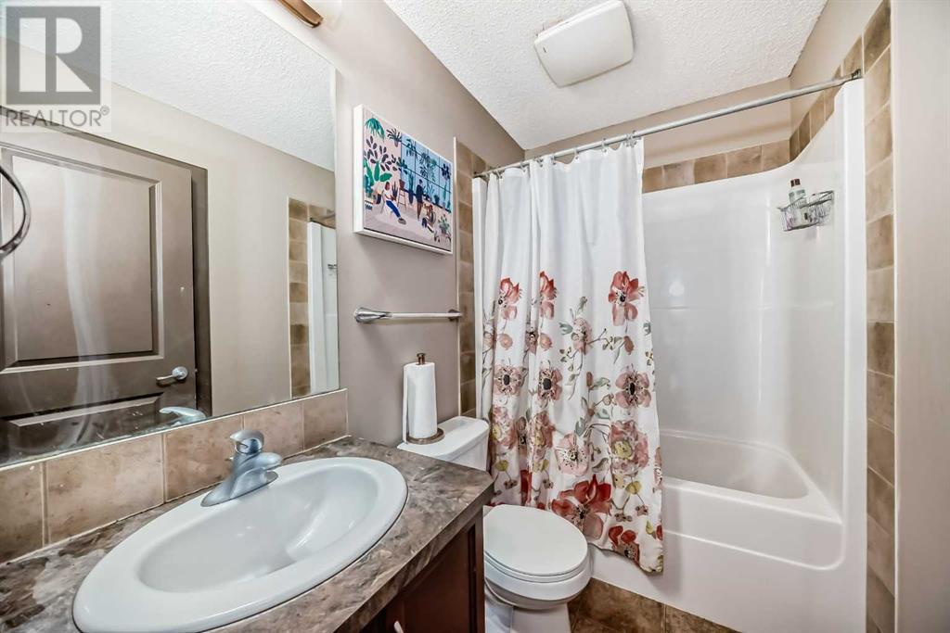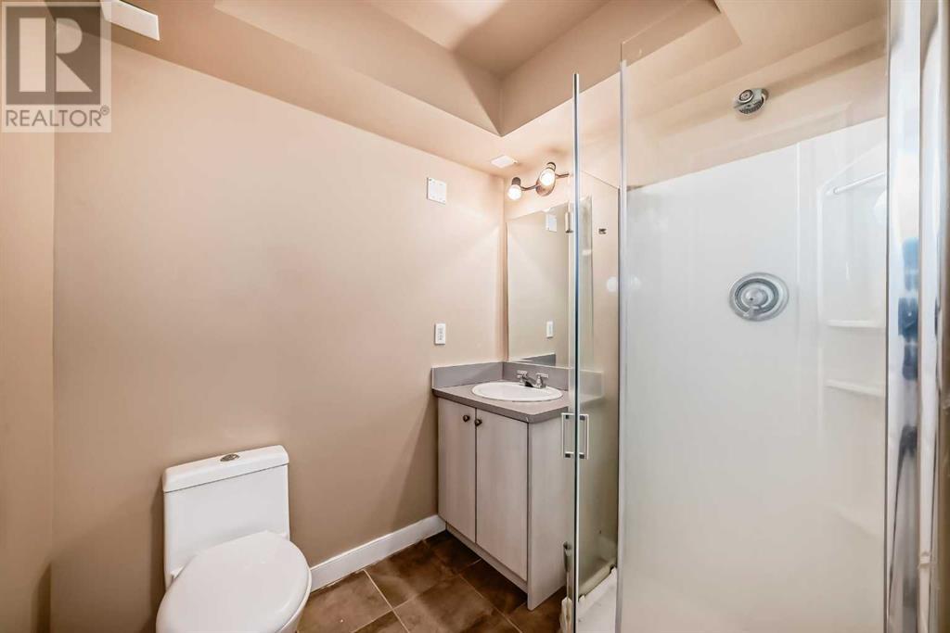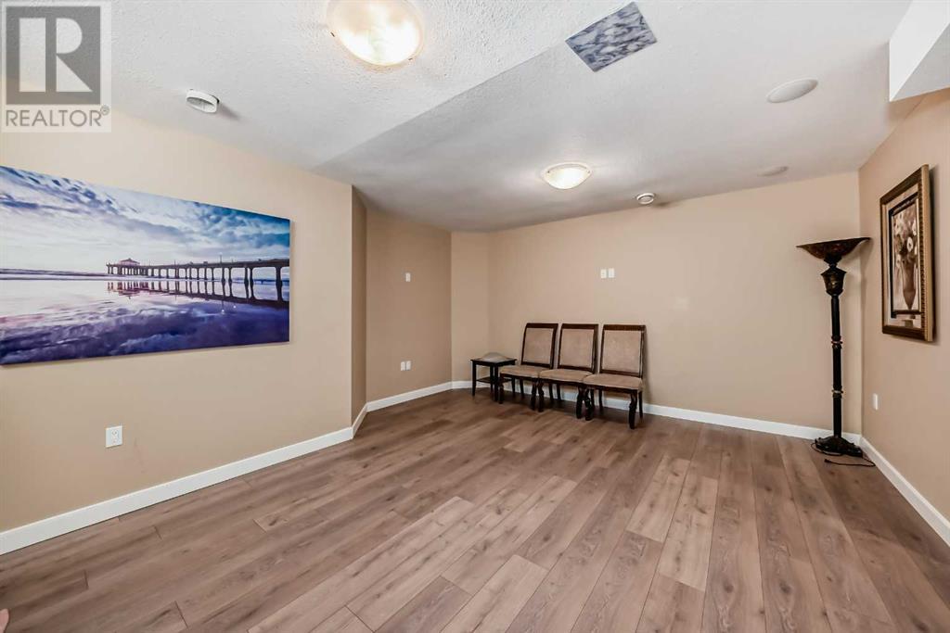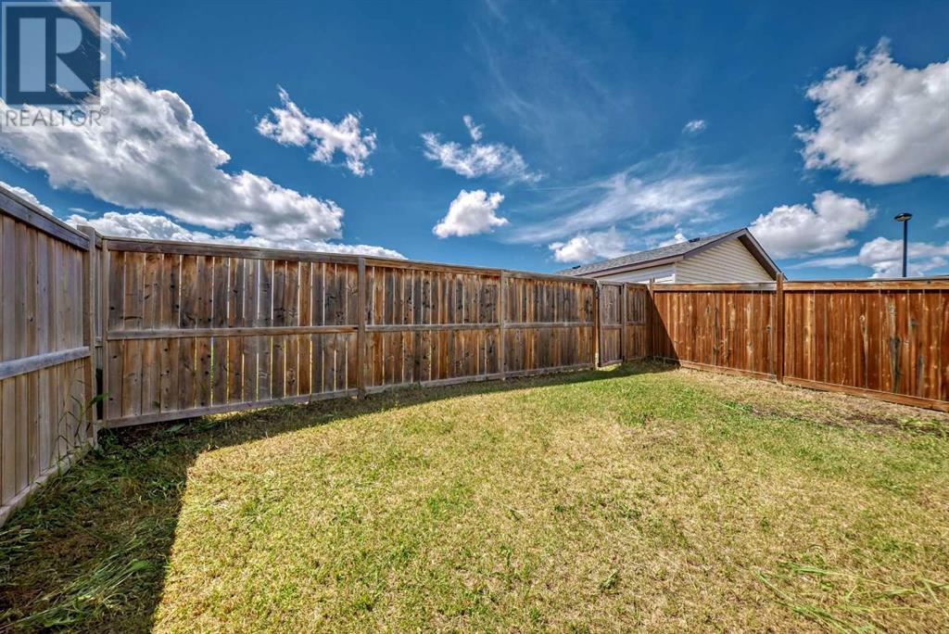4 Bedroom
4 Bathroom
1429.2 sqft
None
Forced Air
Landscaped, Lawn
$589,900
Excellent opportunity to own your home or as an investment property! This 2 storey home located in the sought-after community of Saddleridge, boasts over 1900 sq ft of living space with a floor plan designed perfectly for a family. Enter into a roomy foyer connecting to the bright & spacious living room that leads you into the dining and kitchen area where you will enjoy cooking in the large kitchen that offers an abundance of cabinets and counter space and a handy corner pantry. Off the dining area is a spacious deck offering an extension of the living space perfect for outdoor entertaining and equipped with a gas line for BBQing on those hot summer days. The 9 ft ceilings and the many large bright windows throughout really add to the spacious feeling of this home. Also on the main level you will find the laundry area and a convenient 2 piece bath. The upper level is complete with a large master bedroom equipped with a spacious walk-in closet and 3 piece ensuite, and two other good-sized bedrooms along with a 4 piece bathroom. The basement is fully finished with its own separate entrance and vinyl plank flooring throughout, and is complete with a 3 piece bathroom, spacious rec room and another flex room that could be easily be a bedroom just needs a closet. The South-West facing backyard is fully fenced and connects to a parking pad large enough to fit at least 3 cars at the back of the house. Ideally situated in a prime location close to public transit, shopping centers, schools, and parks, this home offers both convenience and accessibility. Not to mention the close proximity to the extensive regional pathway system and only mins to the popular Genesis Center. Don’t miss out on this opportunity! (id:57810)
Property Details
|
MLS® Number
|
A2144342 |
|
Property Type
|
Single Family |
|
Community Name
|
Saddle Ridge |
|
AmenitiesNearBy
|
Playground, Schools, Shopping |
|
Features
|
Back Lane, No Smoking Home |
|
ParkingSpaceTotal
|
3 |
|
Plan
|
0812837 |
|
Structure
|
Deck |
Building
|
BathroomTotal
|
4 |
|
BedroomsAboveGround
|
3 |
|
BedroomsBelowGround
|
1 |
|
BedroomsTotal
|
4 |
|
Appliances
|
Washer, Refrigerator, Dishwasher, Stove, Dryer, Microwave, Hood Fan |
|
BasementDevelopment
|
Finished |
|
BasementFeatures
|
Separate Entrance, Walk-up |
|
BasementType
|
Full (finished) |
|
ConstructedDate
|
2009 |
|
ConstructionMaterial
|
Wood Frame |
|
ConstructionStyleAttachment
|
Detached |
|
CoolingType
|
None |
|
ExteriorFinish
|
Vinyl Siding |
|
FlooringType
|
Carpeted, Linoleum, Vinyl |
|
FoundationType
|
Poured Concrete |
|
HalfBathTotal
|
1 |
|
HeatingType
|
Forced Air |
|
StoriesTotal
|
2 |
|
SizeInterior
|
1429.2 Sqft |
|
TotalFinishedArea
|
1429.2 Sqft |
|
Type
|
House |
Parking
Land
|
Acreage
|
No |
|
FenceType
|
Fence |
|
LandAmenities
|
Playground, Schools, Shopping |
|
LandscapeFeatures
|
Landscaped, Lawn |
|
SizeDepth
|
33 M |
|
SizeFrontage
|
8.11 M |
|
SizeIrregular
|
303.00 |
|
SizeTotal
|
303 M2|0-4,050 Sqft |
|
SizeTotalText
|
303 M2|0-4,050 Sqft |
|
ZoningDescription
|
R-1n |
Rooms
| Level |
Type |
Length |
Width |
Dimensions |
|
Basement |
Recreational, Games Room |
|
|
17.58 Ft x 14.50 Ft |
|
Basement |
Furnace |
|
|
11.00 Ft x 5.83 Ft |
|
Basement |
Bedroom |
|
|
10.58 Ft x 14.00 Ft |
|
Basement |
3pc Bathroom |
|
|
6.42 Ft x 5.67 Ft |
|
Basement |
Other |
|
|
3.25 Ft x 4.50 Ft |
|
Main Level |
Other |
|
|
6.67 Ft x 5.33 Ft |
|
Main Level |
Living Room |
|
|
14.50 Ft x 12.50 Ft |
|
Main Level |
2pc Bathroom |
|
|
7.08 Ft x 6.33 Ft |
|
Main Level |
Laundry Room |
|
|
6.08 Ft x 3.33 Ft |
|
Main Level |
Dining Room |
|
|
13.00 Ft x 9.33 Ft |
|
Main Level |
Kitchen |
|
|
15.00 Ft x 9.67 Ft |
|
Main Level |
Pantry |
|
|
4.50 Ft x 3.75 Ft |
|
Upper Level |
Primary Bedroom |
|
|
14.42 Ft x 12.00 Ft |
|
Upper Level |
Other |
|
|
6.58 Ft x 4.83 Ft |
|
Upper Level |
3pc Bathroom |
|
|
6.58 Ft x 8.00 Ft |
|
Upper Level |
4pc Bathroom |
|
|
7.67 Ft x 4.92 Ft |
|
Upper Level |
Bedroom |
|
|
10.50 Ft x 9.25 Ft |
|
Upper Level |
Bedroom |
|
|
10.83 Ft x 9.25 Ft |
https://www.realtor.ca/real-estate/27113701/156-saddlebrook-circle-ne-calgary-saddle-ridge








