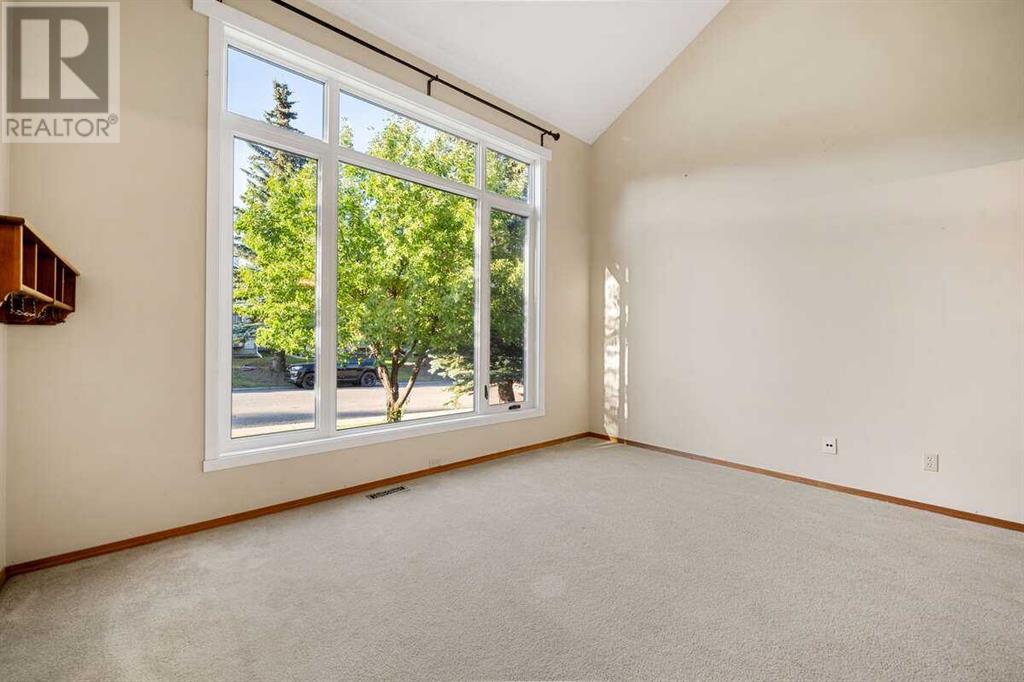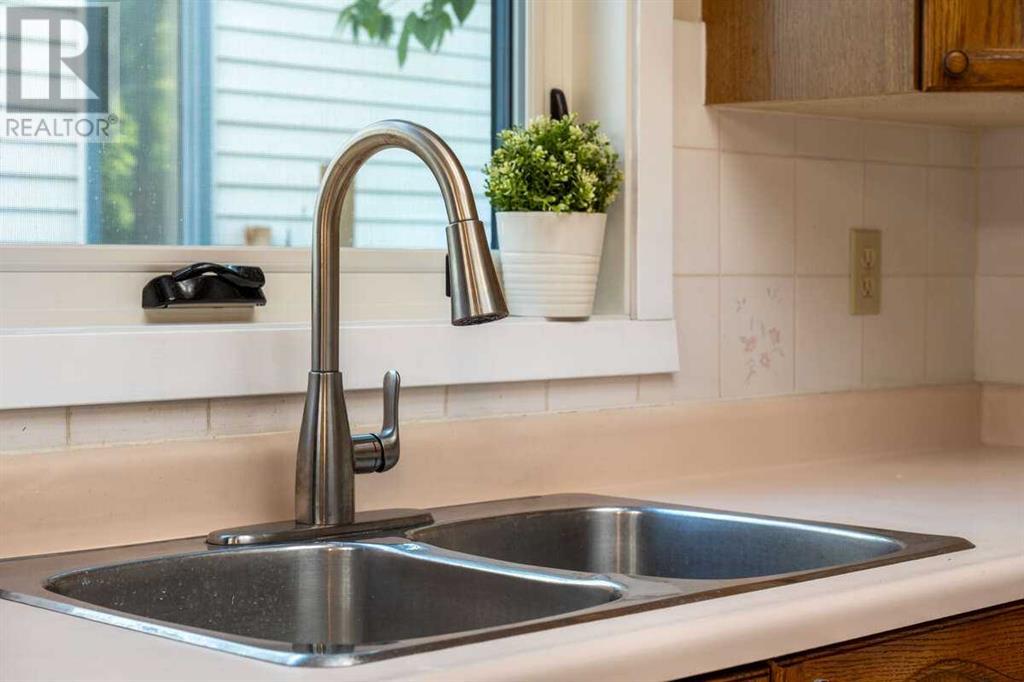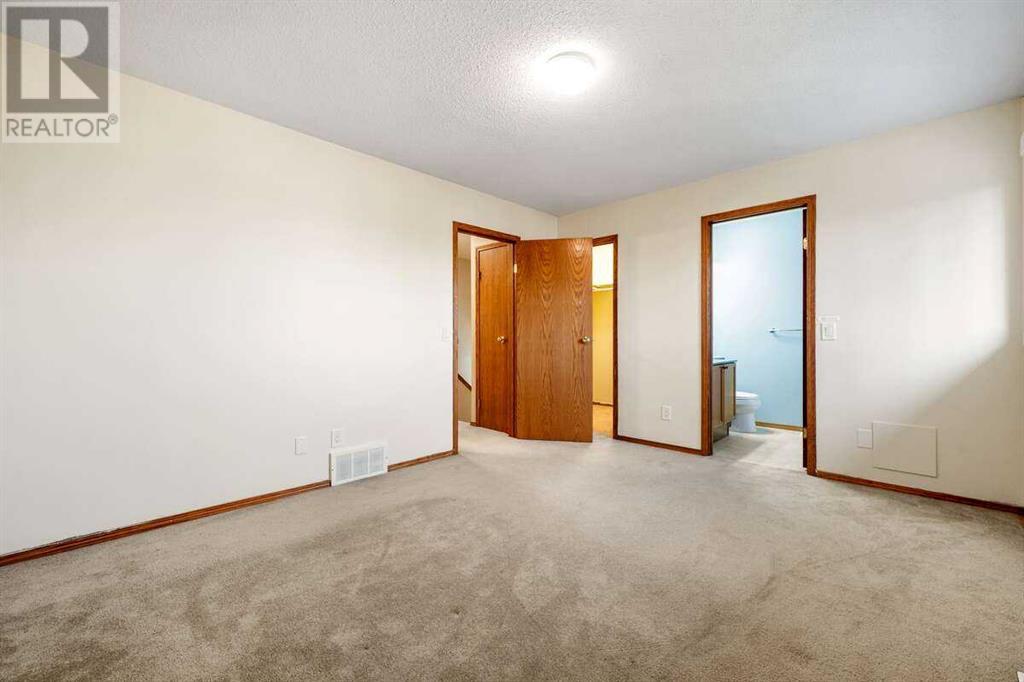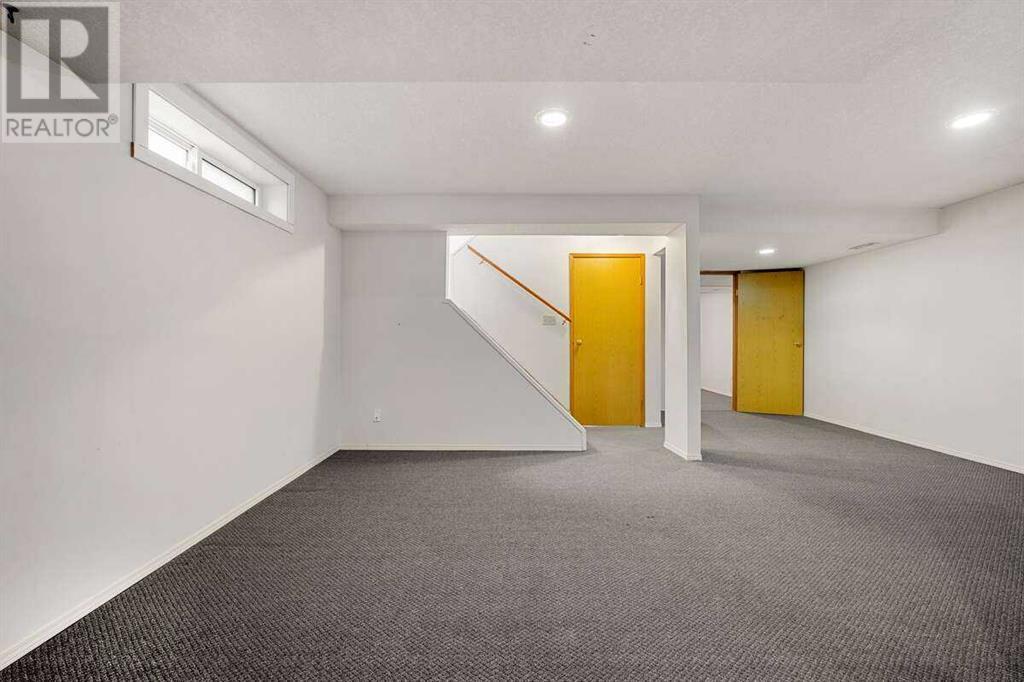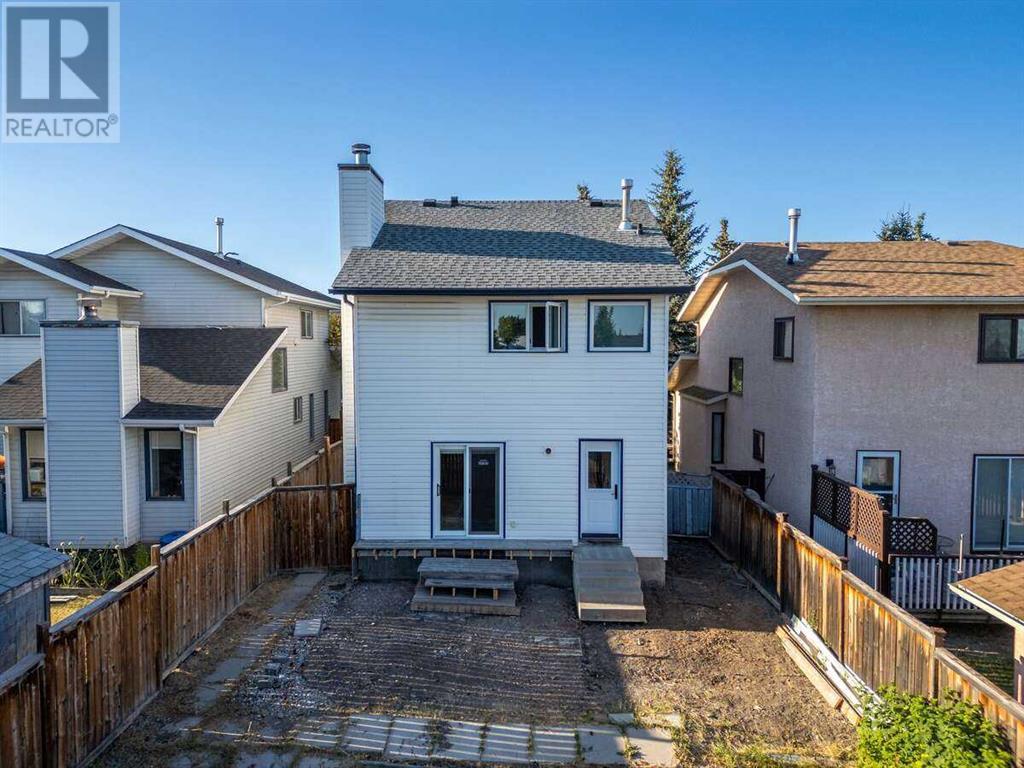3 Bedroom
3 Bathroom
1524.25 sqft
Fireplace
None
Central Heating
Fruit Trees
$565,000
For more information, please click on Brochure button below. Explore this unique home in the desirable community of Millrise. Located on a lovely quiet street. Close to 3 schools. Upon entering, you'll be met with a bright living room with vaulted ceilings. There is a dining room as well as a breakfast nook in the kitchen for all your entertaining. The main floor also boasts a family room with fireplace that leads out into the large backyard. Completing the main floor are a convenient 2-piece bathroom, a laundry room (with new high efficiency washer and dryer), and a sizable mudroom. Downstairs is a finished basement with a large rec room and additional bedroom. All exterior windows and doors were replaced with energy efficient Greenfox windows in 2024 (valued at $50,000) and keeps the home cool in the summer and warm in the winter. Home is also equipped with smart thermostat that can be preset or controlled remotely. Primary bedroom ensuite 4-piece bathroom with jacuzzi tub. Two other rooms are decent sized and a 4-piece bathroom. Do not miss out! (id:57810)
Property Details
|
MLS® Number
|
A2155106 |
|
Property Type
|
Single Family |
|
Neigbourhood
|
Millrise |
|
Community Name
|
Millrise |
|
AmenitiesNearBy
|
Playground, Schools, Shopping |
|
Features
|
Back Lane |
|
ParkingSpaceTotal
|
2 |
|
Plan
|
8810390 |
|
Structure
|
None |
Building
|
BathroomTotal
|
3 |
|
BedroomsAboveGround
|
3 |
|
BedroomsTotal
|
3 |
|
Appliances
|
Refrigerator, Dishwasher, Stove, Washer & Dryer |
|
BasementDevelopment
|
Finished |
|
BasementType
|
Full (finished) |
|
ConstructedDate
|
1989 |
|
ConstructionStyleAttachment
|
Detached |
|
CoolingType
|
None |
|
ExteriorFinish
|
Vinyl Siding |
|
FireplacePresent
|
Yes |
|
FireplaceTotal
|
1 |
|
FlooringType
|
Carpeted, Laminate |
|
FoundationType
|
Poured Concrete |
|
HalfBathTotal
|
1 |
|
HeatingType
|
Central Heating |
|
StoriesTotal
|
2 |
|
SizeInterior
|
1524.25 Sqft |
|
TotalFinishedArea
|
1524.25 Sqft |
|
Type
|
House |
Parking
Land
|
Acreage
|
No |
|
FenceType
|
Fence |
|
LandAmenities
|
Playground, Schools, Shopping |
|
LandscapeFeatures
|
Fruit Trees |
|
SizeDepth
|
36.57 M |
|
SizeFrontage
|
9.14 M |
|
SizeIrregular
|
3600.00 |
|
SizeTotal
|
3600 Sqft|0-4,050 Sqft |
|
SizeTotalText
|
3600 Sqft|0-4,050 Sqft |
|
ZoningDescription
|
R-c1n |
Rooms
| Level |
Type |
Length |
Width |
Dimensions |
|
Second Level |
4pc Bathroom |
|
|
8.75 Ft x 4.83 Ft |
|
Second Level |
4pc Bathroom |
|
|
5.25 Ft x 7.75 Ft |
|
Second Level |
Bedroom |
|
|
10.75 Ft x 9.58 Ft |
|
Second Level |
Bedroom |
|
|
8.75 Ft x 13.42 Ft |
|
Second Level |
Primary Bedroom |
|
|
14.17 Ft x 11.17 Ft |
|
Basement |
Bonus Room |
|
|
7.58 Ft x 12.58 Ft |
|
Basement |
Recreational, Games Room |
|
|
18.83 Ft x 27.83 Ft |
|
Basement |
Storage |
|
|
10.92 Ft x 16.58 Ft |
|
Main Level |
2pc Bathroom |
|
|
5.50 Ft x 4.50 Ft |
|
Main Level |
Dining Room |
|
|
10.75 Ft x 10.25 Ft |
|
Main Level |
Kitchen |
|
|
8.58 Ft x 16.50 Ft |
|
Main Level |
Laundry Room |
|
|
5.58 Ft x 8.50 Ft |
|
Main Level |
Living Room |
|
|
13.92 Ft x 11.08 Ft |
|
Main Level |
Living Room |
|
|
14.08 Ft x 13.75 Ft |
https://www.realtor.ca/real-estate/27251380/156-millrise-close-sw-calgary-millrise



