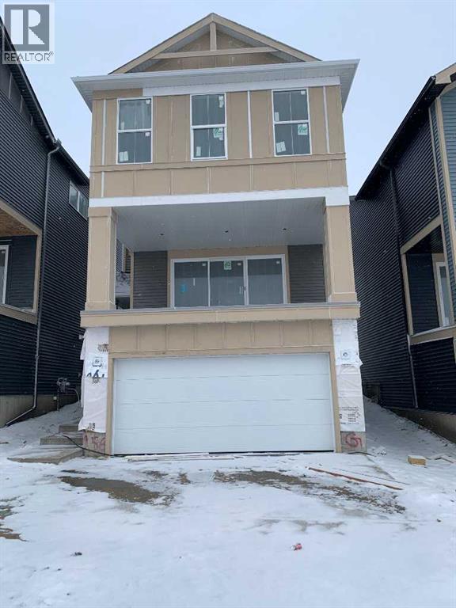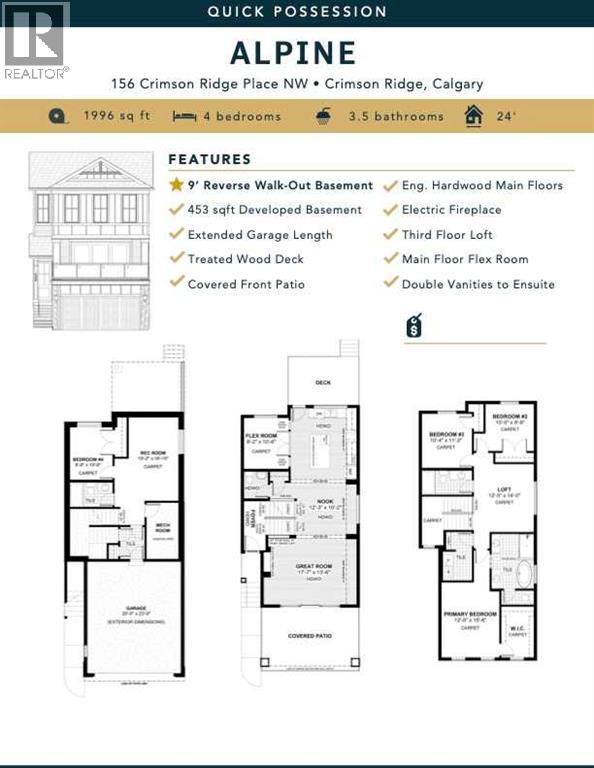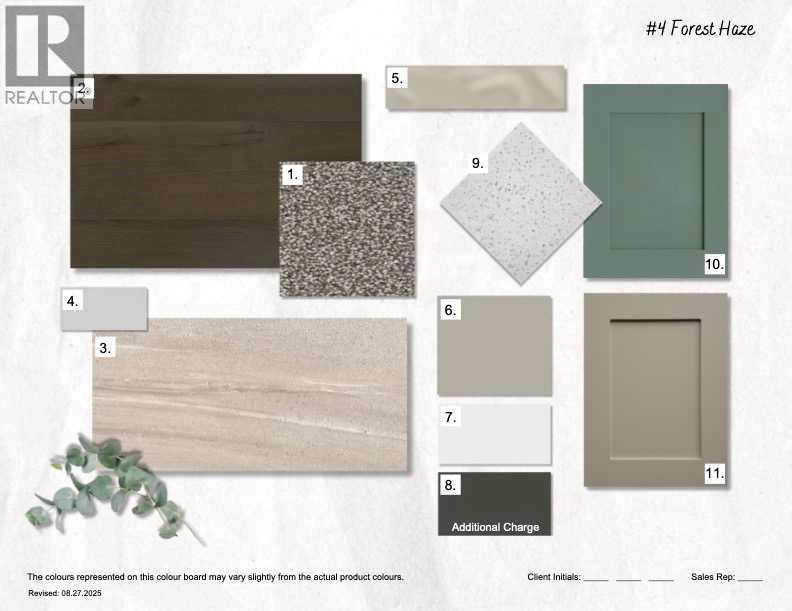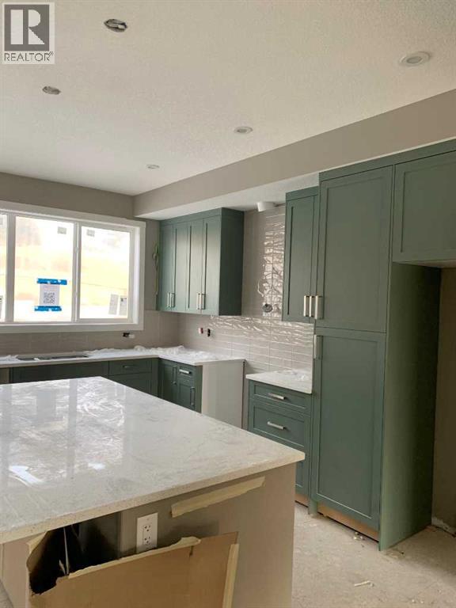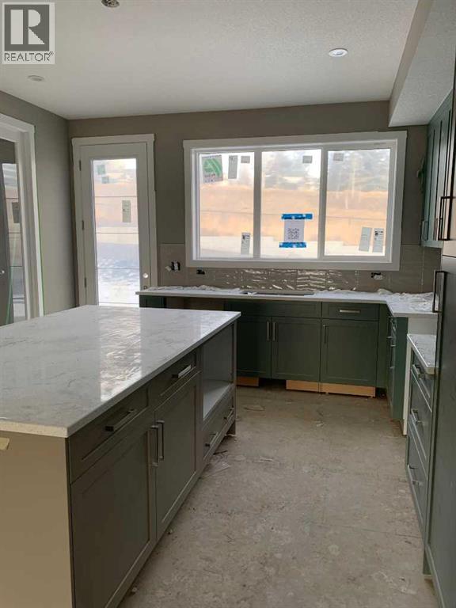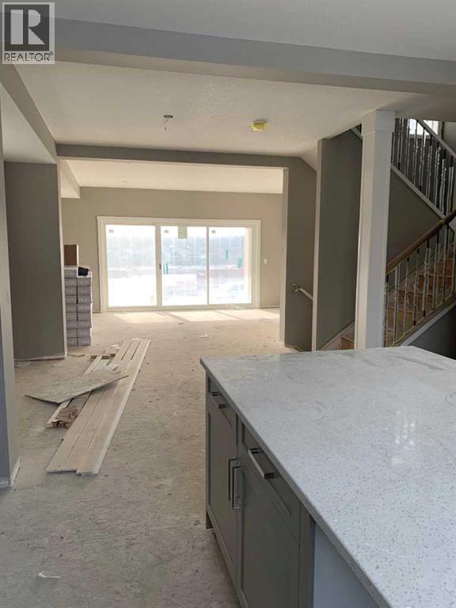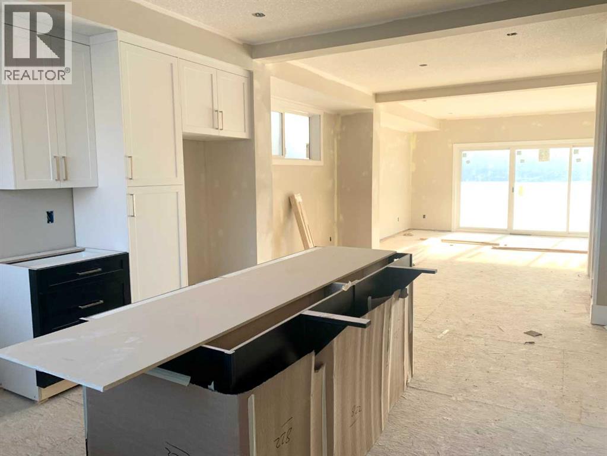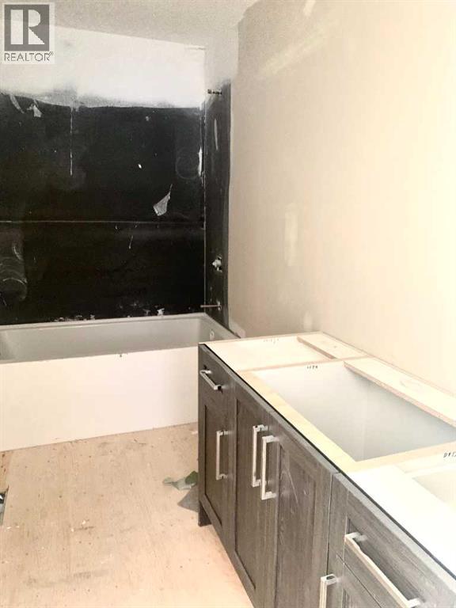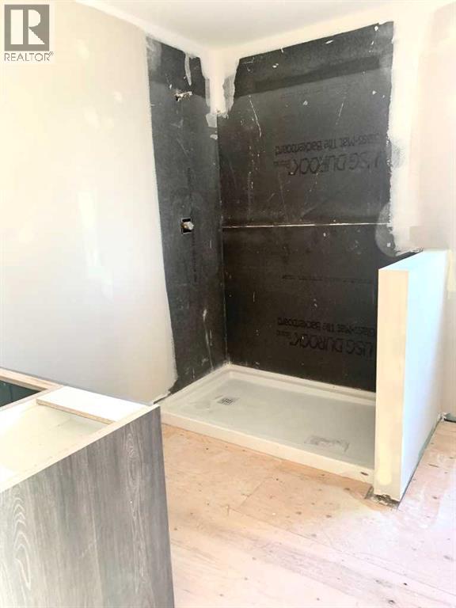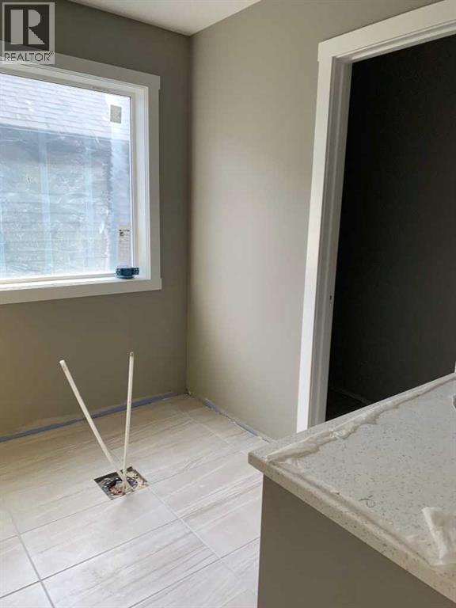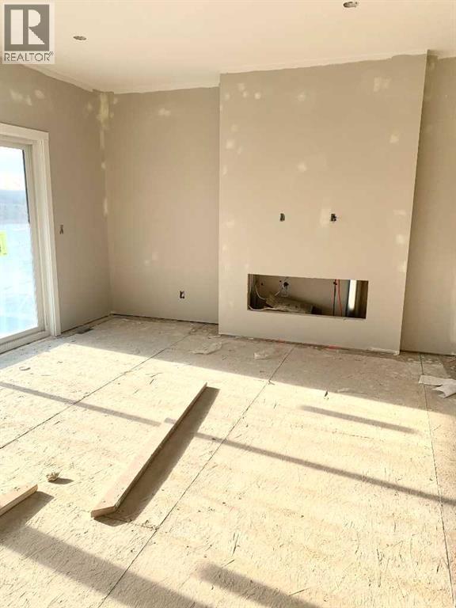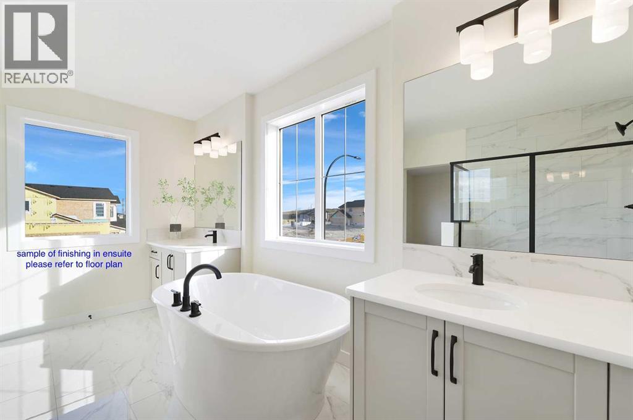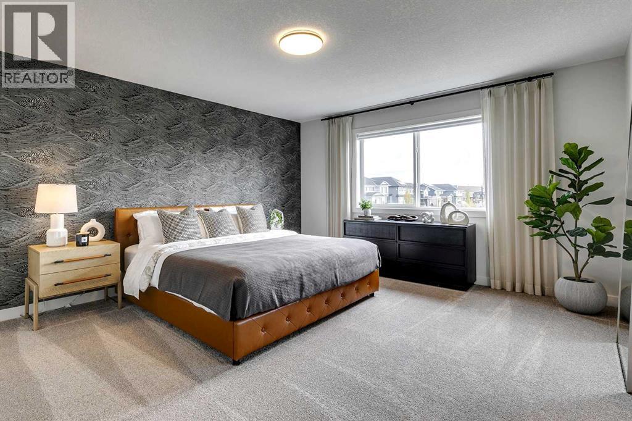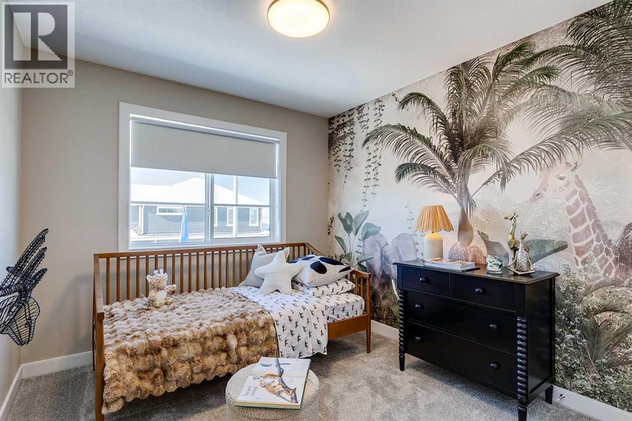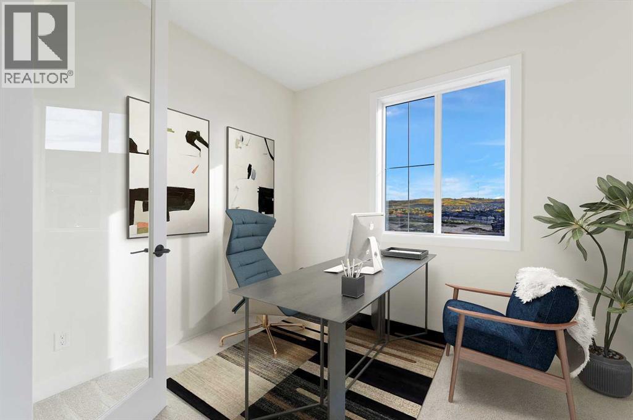156 Crimson Ridge Place Nw Calgary, Alberta T3L 0K4
$869,000
Discover The Alpine by Master Builder Douglas Homes. A beautifully crafted home, perfectly situated in the highly sought-after community of Crimson Ridge. This brand-new build combines luxury, comfort, and the serenity of nature—backing onto picturesque walking paths and the prestigious Lynx Ridge Golf Course for breathtaking views and a true sense of tranquility. Offering over 2,450 sq. ft. of developed living space, this open-concept home showcases exceptional craftsmanship, modern finishes, and timeless design. The main floor features stunning hardwood flooring that flows seamlessly throughout the open living area, which includes a cozy great room with fireplace, an inviting dining area, and a chef-inspired kitchen complete with an oversized island, quartz countertops, elegant cabinetry, and five stainless steel appliances—including a gas stove. A walk-in pantry adds convenience, while the flex room serves perfectly as a home office or den. Upstairs, you’ll find three spacious bedrooms, a loft-style bonus room, and a dedicated laundry room. The primary suite offers a true retreat with a luxurious 5-piece ensuite featuring a soaker tub, stand alone shower, double vanities, and a generous walk-in closet. Step outside to the expansive 20' x 10' covered patio in the front and 10x10 rear deck both ideal for entertaining or relaxing in your peaceful natural surroundings.The fully finished basement adds even more living space with a large recreation room, an additional bedroom, and a full bathroom—perfect for guests or family gatherings.With 9 ft. ceilings, 8 ft. doors, on the main level, and meticulous attention to detail throughout, this home balances sophistication and functionality.Surrounded by nature yet just minutes from every amenity, this is a rare opportunity to own a Douglas Home in one of the area’s most desirable location. Under construction Photo's taken from another home and may not be a true representation of this home. (id:57810)
Open House
This property has open houses!
1:00 pm
Ends at:4:30 pm
Meet at 144 Crimson Ridge Place
Property Details
| MLS® Number | A2268603 |
| Property Type | Single Family |
| Neigbourhood | Haskayne |
| Community Name | Haskayne |
| Amenities Near By | Golf Course, Schools, Shopping |
| Community Features | Golf Course Development |
| Features | See Remarks, No Neighbours Behind, No Animal Home, No Smoking Home |
| Parking Space Total | 4 |
| Plan | 2311677 |
| Structure | Deck, See Remarks |
Building
| Bathroom Total | 4 |
| Bedrooms Above Ground | 3 |
| Bedrooms Below Ground | 1 |
| Bedrooms Total | 4 |
| Appliances | Refrigerator, Range - Gas, Dishwasher, Microwave, Hood Fan |
| Basement Development | Finished |
| Basement Type | Full (finished) |
| Constructed Date | 2025 |
| Construction Style Attachment | Detached |
| Cooling Type | None |
| Exterior Finish | Vinyl Siding |
| Fireplace Present | Yes |
| Fireplace Total | 1 |
| Flooring Type | Carpeted, Ceramic Tile, Hardwood |
| Foundation Type | Poured Concrete |
| Half Bath Total | 1 |
| Heating Fuel | Natural Gas |
| Heating Type | Forced Air |
| Stories Total | 2 |
| Size Interior | 1,996 Ft2 |
| Total Finished Area | 1996 Sqft |
| Type | House |
Parking
| Attached Garage | 2 |
Land
| Acreage | No |
| Fence Type | Partially Fenced |
| Land Amenities | Golf Course, Schools, Shopping |
| Size Depth | 39 M |
| Size Frontage | 8.97 M |
| Size Irregular | 130.53 |
| Size Total | 130.53 M2|0-4,050 Sqft |
| Size Total Text | 130.53 M2|0-4,050 Sqft |
| Zoning Description | R-g |
Rooms
| Level | Type | Length | Width | Dimensions |
|---|---|---|---|---|
| Lower Level | Bedroom | 10.67 Ft x 8.67 Ft | ||
| Lower Level | Recreational, Games Room | 16.83 Ft x 10.17 Ft | ||
| Lower Level | 4pc Bathroom | .00 Ft x .00 Ft | ||
| Main Level | Great Room | 17.58 Ft x 13.50 Ft | ||
| Main Level | Kitchen | 16.08 Ft x 11.00 Ft | ||
| Main Level | Dining Room | 12.25 Ft x 10.17 Ft | ||
| Main Level | Other | 10.17 Ft x 9.50 Ft | ||
| Main Level | 2pc Bathroom | .00 Ft x .00 Ft | ||
| Upper Level | Bonus Room | 14.00 Ft x 9.75 Ft | ||
| Upper Level | Primary Bedroom | 15.50 Ft x 12.00 Ft | ||
| Upper Level | Bedroom | 11.17 Ft x 10.33 Ft | ||
| Upper Level | Bedroom | 10.00 Ft x 9.75 Ft | ||
| Upper Level | 4pc Bathroom | .00 Ft x .00 Ft | ||
| Upper Level | 5pc Bathroom | .00 Ft x .00 Ft |
https://www.realtor.ca/real-estate/29063476/156-crimson-ridge-place-nw-calgary-haskayne
Contact Us
Contact us for more information
