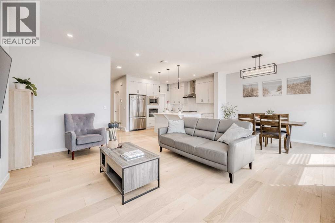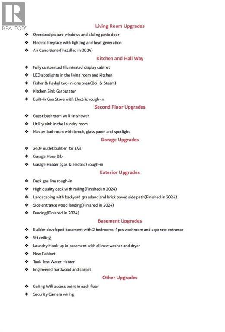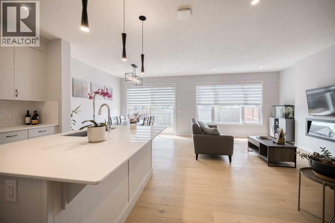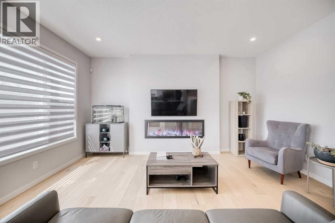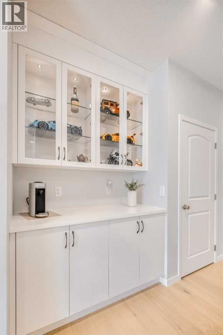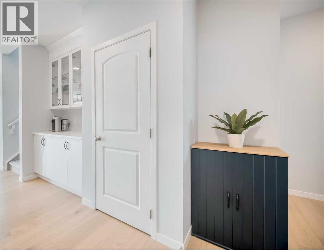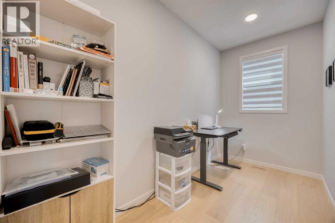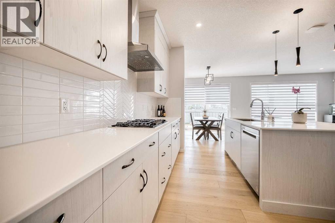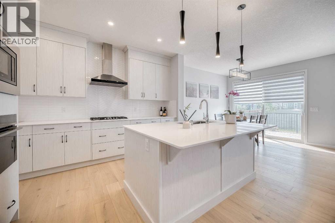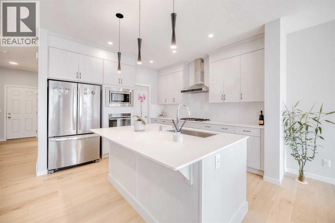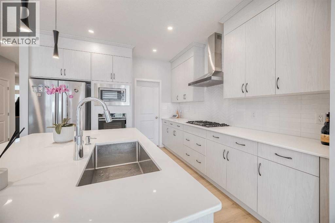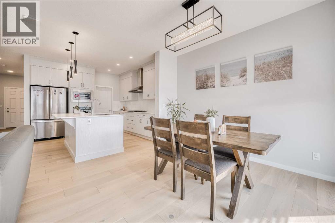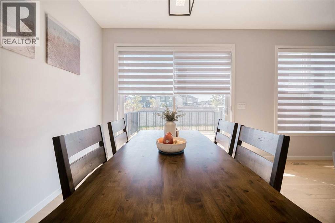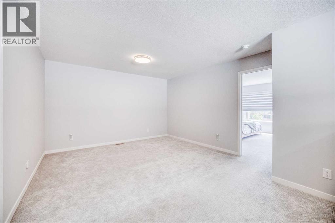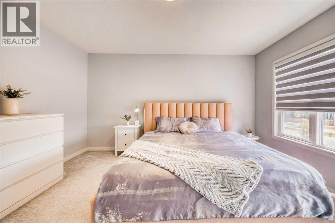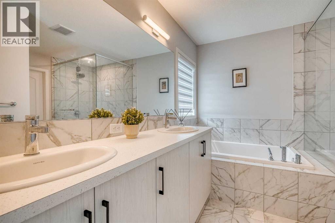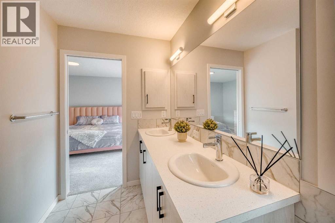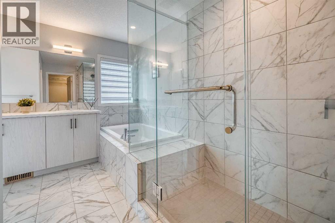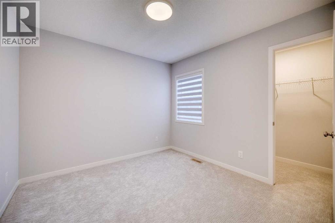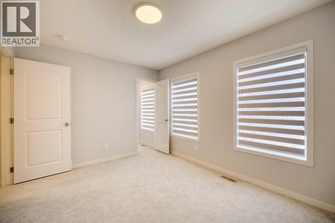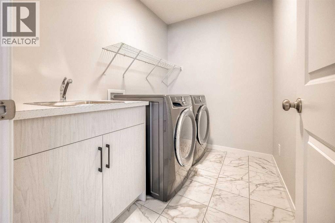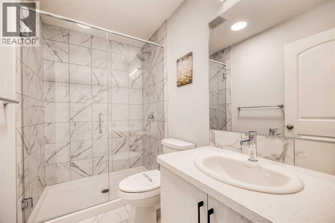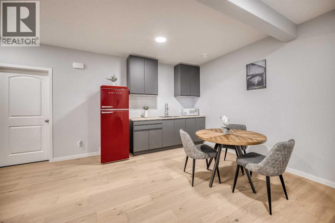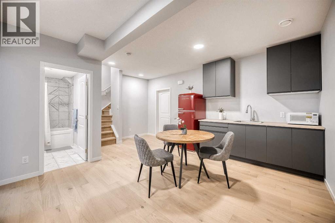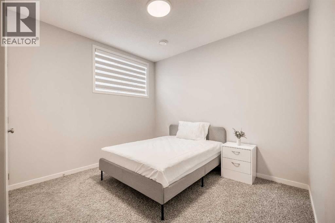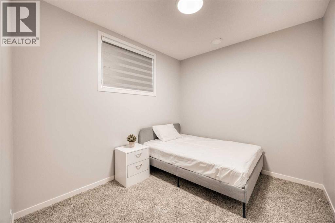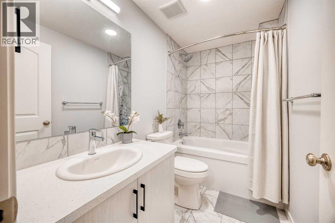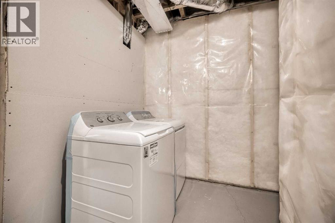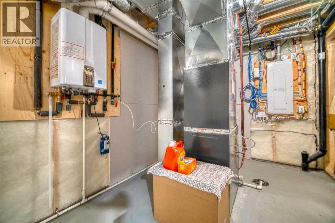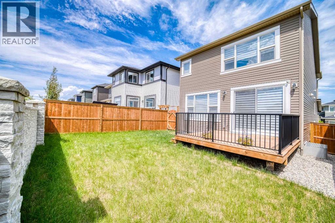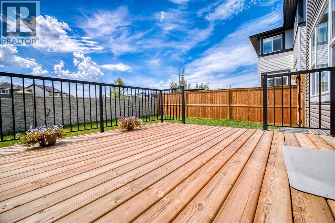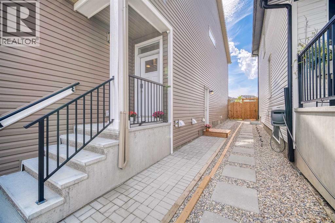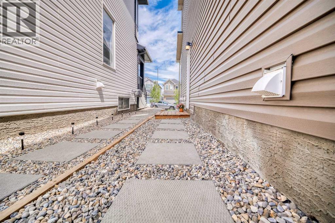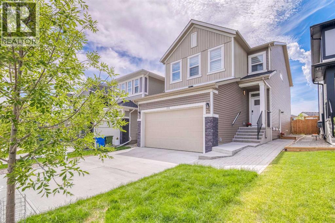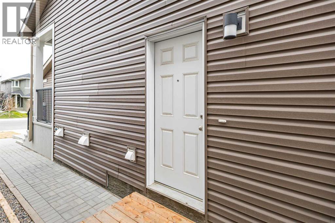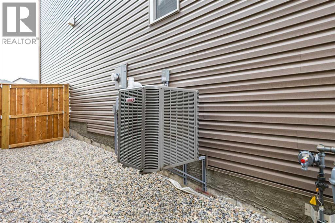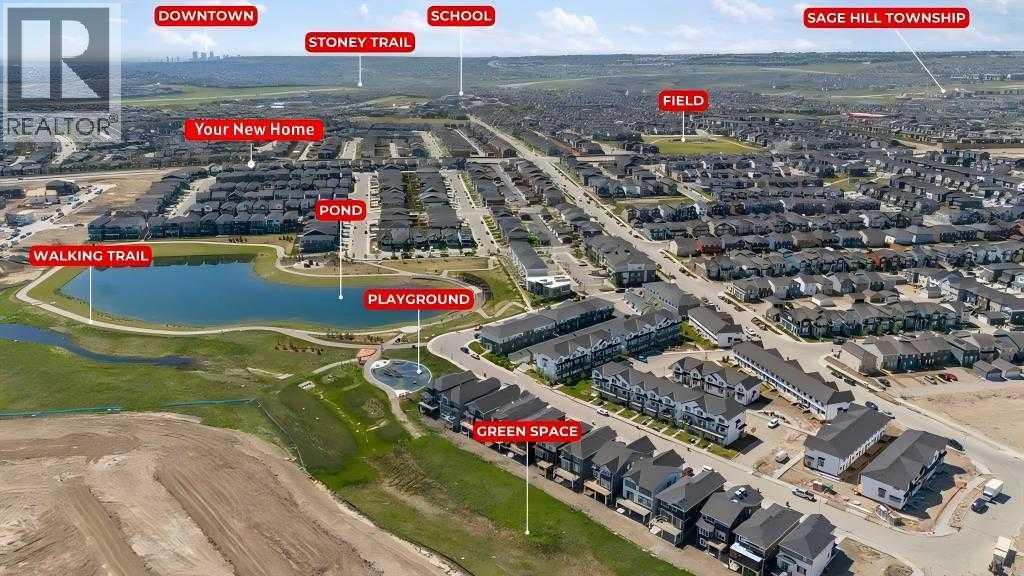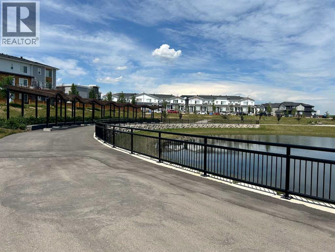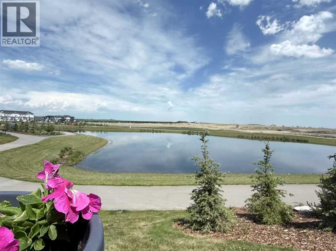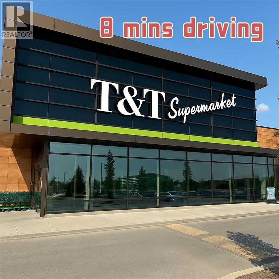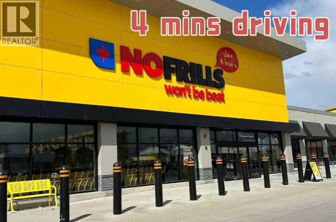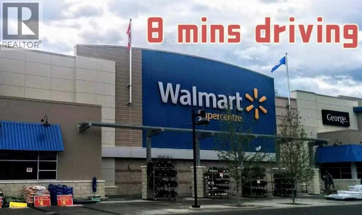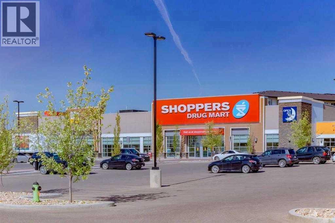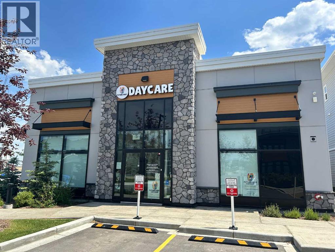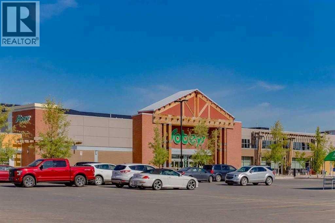156 Ambleside Crescent Nw Calgary, Alberta T3P 1W3
5 Bedroom
4 Bathroom
2,085 ft2
Fireplace
Central Air Conditioning
Central Heating
Garden Area, Landscaped
$738,000
Final Price Reduction! This nearly-new home sits on a conventional lot with a bright south-facing yard, perfect for gardens and natural light. The builder-developed basement features two legal bedrooms, separate laundry, and a private entrance—ideal as a mortgage helper or for multi-generational living. With energy-efficient upgrades and a motivated seller, this move-in ready property won't last long. Don't miss this outstanding value! (id:57810)
Property Details
| MLS® Number | A2267013 |
| Property Type | Single Family |
| Neigbourhood | Ambleton |
| Community Name | Moraine |
| Amenities Near By | Playground, Schools, Shopping |
| Features | See Remarks, Other, No Animal Home, No Smoking Home, Gas Bbq Hookup |
| Parking Space Total | 2 |
| Plan | 2210484 |
| Structure | Deck |
Building
| Bathroom Total | 4 |
| Bedrooms Above Ground | 3 |
| Bedrooms Below Ground | 2 |
| Bedrooms Total | 5 |
| Amenities | Recreation Centre |
| Appliances | Refrigerator, Cooktop - Gas, Microwave, Oven - Built-in, Hood Fan, Washer & Dryer |
| Basement Development | Finished |
| Basement Features | Separate Entrance |
| Basement Type | Full (finished) |
| Constructed Date | 2022 |
| Construction Material | Poured Concrete, Wood Frame |
| Construction Style Attachment | Detached |
| Cooling Type | Central Air Conditioning |
| Exterior Finish | Concrete, See Remarks, Vinyl Siding |
| Fireplace Present | Yes |
| Fireplace Total | 1 |
| Flooring Type | Carpeted, Hardwood |
| Foundation Type | Poured Concrete |
| Half Bath Total | 1 |
| Heating Type | Central Heating |
| Stories Total | 2 |
| Size Interior | 2,085 Ft2 |
| Total Finished Area | 2084.71 Sqft |
| Type | House |
Parking
| Attached Garage | 2 |
| Visitor Parking |
Land
| Acreage | No |
| Fence Type | Fence |
| Land Amenities | Playground, Schools, Shopping |
| Landscape Features | Garden Area, Landscaped |
| Size Depth | 38 M |
| Size Frontage | 10 M |
| Size Irregular | 3681.26 |
| Size Total | 3681.26 Sqft|0-4,050 Sqft |
| Size Total Text | 3681.26 Sqft|0-4,050 Sqft |
| Zoning Description | R-g |
Rooms
| Level | Type | Length | Width | Dimensions |
|---|---|---|---|---|
| Basement | Bedroom | 10.33 Ft x 12.42 Ft | ||
| Basement | Bedroom | 10.33 Ft x 8.92 Ft | ||
| Basement | 4pc Bathroom | 4.92 Ft x 8.75 Ft | ||
| Main Level | 2pc Bathroom | 4.92 Ft x 5.25 Ft | ||
| Main Level | Office | 11.50 Ft x 5.58 Ft | ||
| Upper Level | Primary Bedroom | 13.92 Ft x 12.92 Ft | ||
| Upper Level | Bedroom | 9.92 Ft x 12.42 Ft | ||
| Upper Level | Bedroom | 9.92 Ft x 10.17 Ft | ||
| Upper Level | 5pc Bathroom | 10.92 Ft x 9.67 Ft | ||
| Upper Level | 3pc Bathroom | 4.92 Ft x 8.58 Ft |
https://www.realtor.ca/real-estate/29033516/156-ambleside-crescent-nw-calgary-moraine
Contact Us
Contact us for more information
