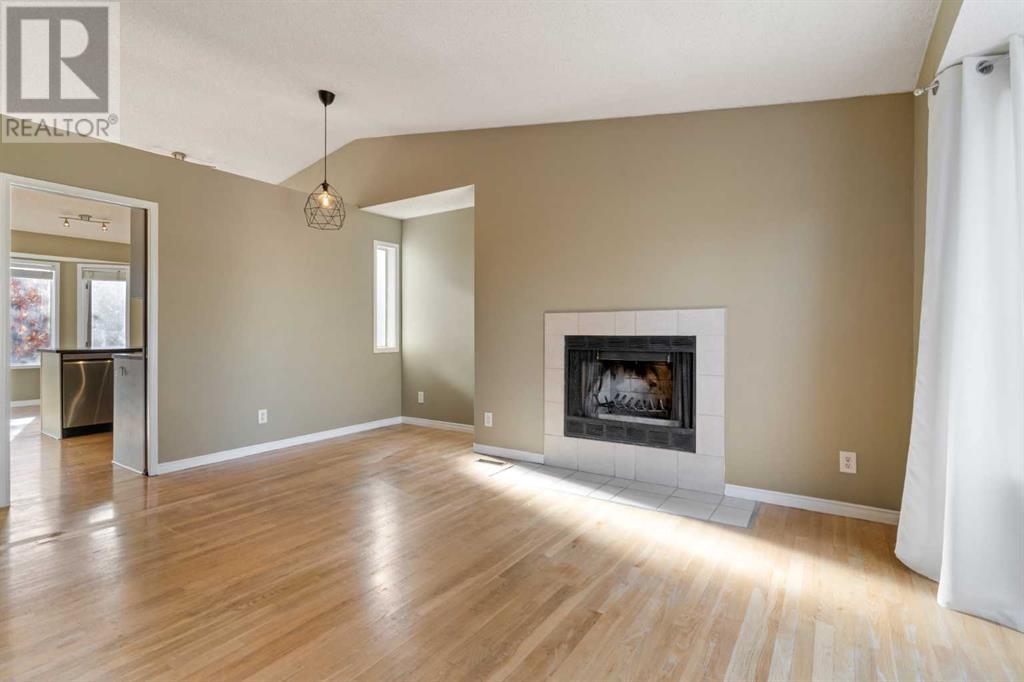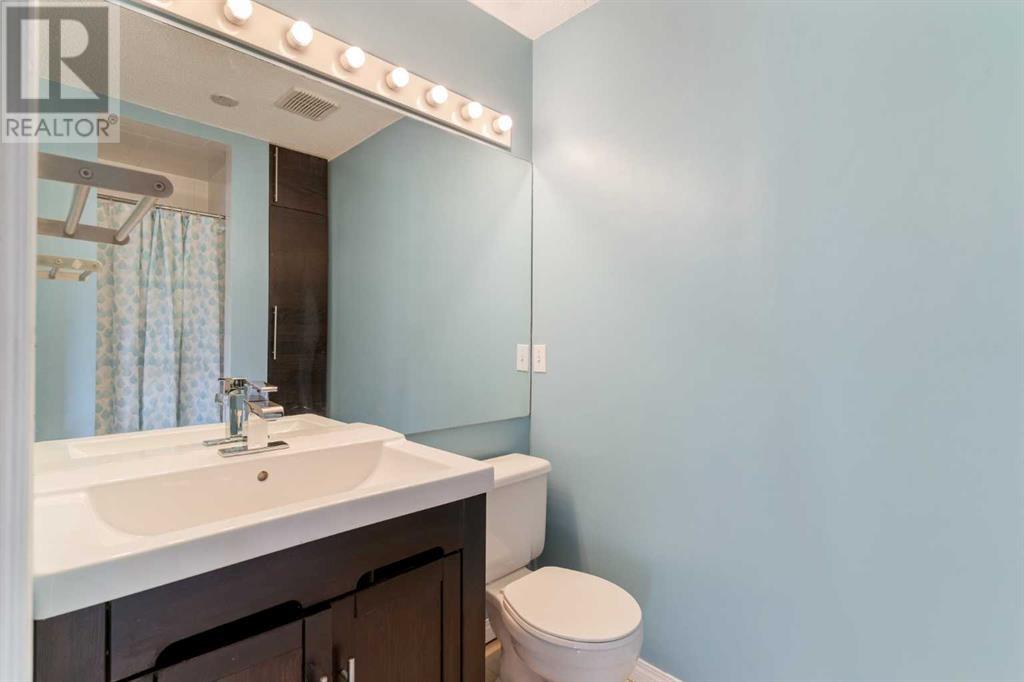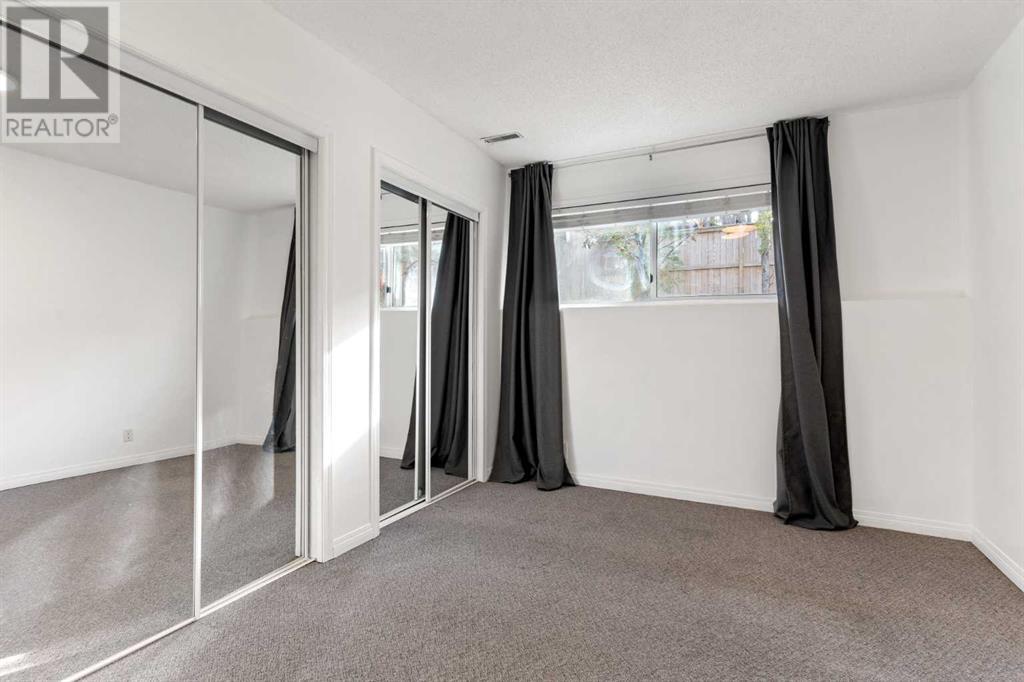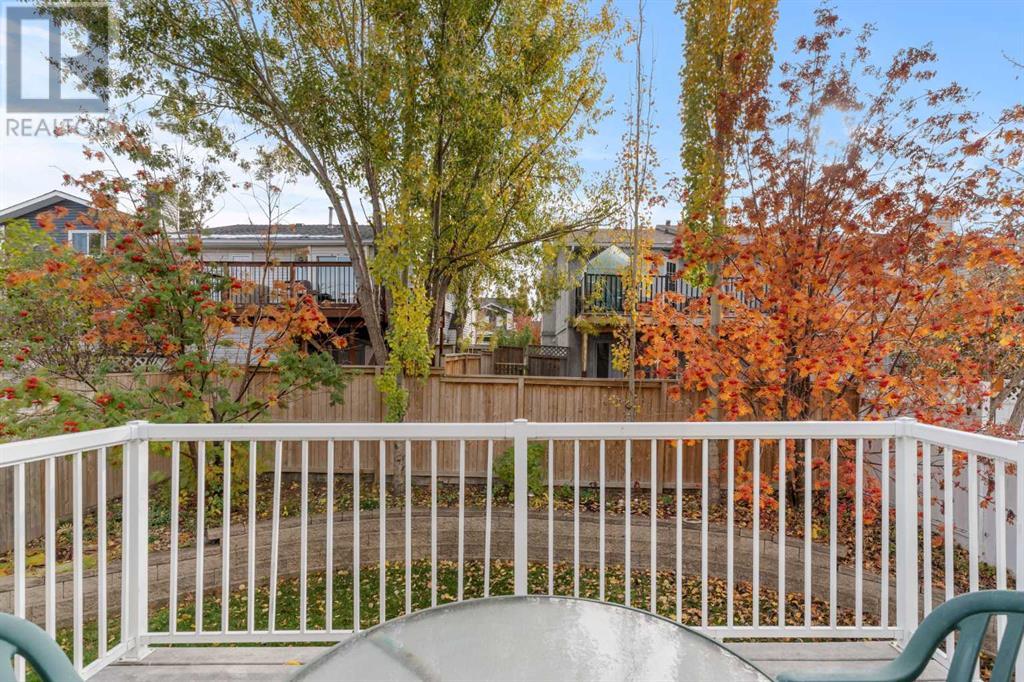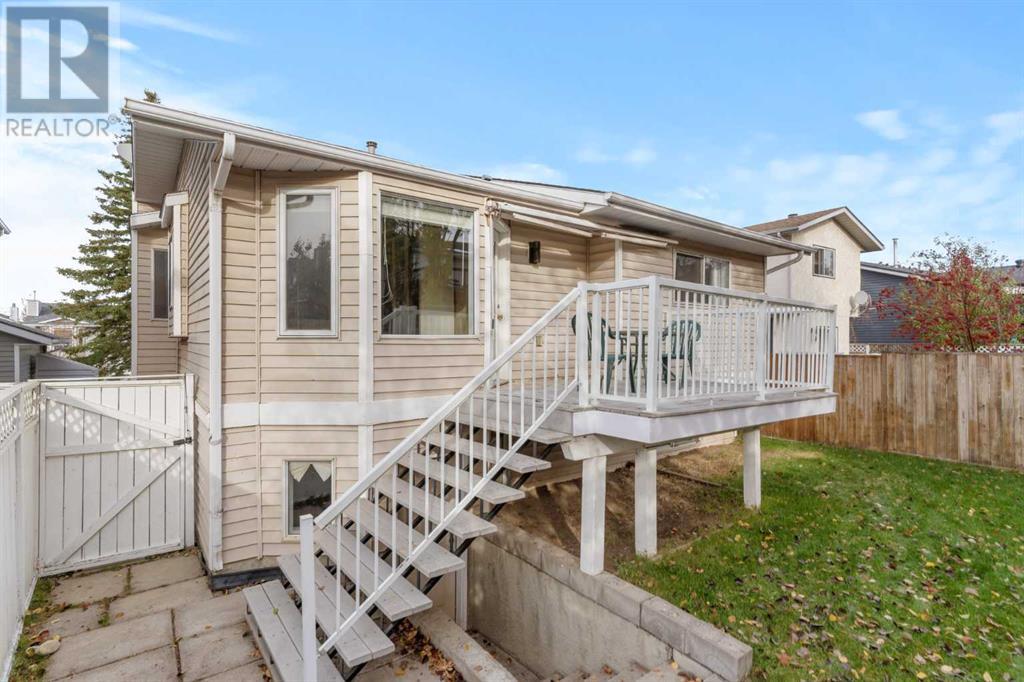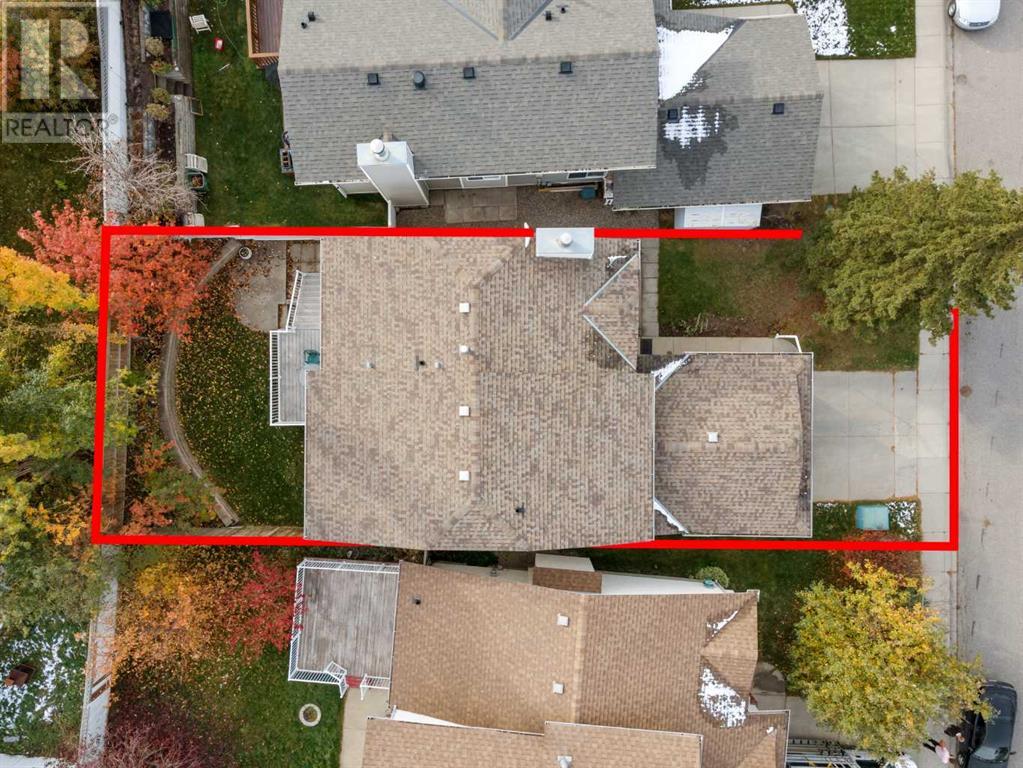155 Rivercroft Close Se Calgary, Alberta T2C 3X1
$595,000
OPEN HOUSE SATURDAY and SUNDAY from 1pm - 3pm! BRAND NEW ROOF (Nov2024)! Welcome to this spacious and versatile 5-bedroom, 3-full-bathroom bi-level home in the desirable community of Riverbend! With over 2100 square feet of developed living space, a fresh coat of paint throughout, and a top-to-bottom cleaning, this property is move-in ready and perfect for first-time buyers, growing families, or savvy investors. The main floor features an open concept with a bright living room and high ceilings, creating an airy, open feel. The kitchen shines with stainless steel appliances and freshly finished countertops, making them look brand new. The primary bedroom even includes a convenient laundry chute to simplify laundry day. Outside, enjoy the private yard—ideal for relaxing or entertaining. The home’s bi-level design includes a separate entrance to the fully developed basement, providing the ideal setup for an income-generating property. Located close to all amenities, parks, schools, transit, and only 15 minutes from downtown, this property combines convenience, comfort, and investment potential. Don’t miss this unique opportunity to own a flexible property in a fantastic location with plenty of space for family or rental income! Book your showing today! (id:57810)
Open House
This property has open houses!
1:00 pm
Ends at:3:00 pm
1:00 pm
Ends at:3:00 pm
Property Details
| MLS® Number | A2175819 |
| Property Type | Single Family |
| Neigbourhood | Riverbend |
| Community Name | Riverbend |
| AmenitiesNearBy | Park, Playground, Schools, Shopping |
| ParkingSpaceTotal | 4 |
| Plan | 8911242 |
| Structure | Deck |
Building
| BathroomTotal | 3 |
| BedroomsAboveGround | 3 |
| BedroomsBelowGround | 2 |
| BedroomsTotal | 5 |
| Appliances | Washer, Refrigerator, Dishwasher, Stove, Dryer, Microwave |
| ArchitecturalStyle | Bi-level |
| BasementDevelopment | Finished |
| BasementType | Full (finished) |
| ConstructedDate | 1990 |
| ConstructionStyleAttachment | Detached |
| CoolingType | None |
| FireplacePresent | Yes |
| FireplaceTotal | 1 |
| FlooringType | Carpeted, Ceramic Tile, Hardwood, Laminate |
| FoundationType | Poured Concrete |
| HeatingType | Forced Air |
| SizeInterior | 1122.91 Sqft |
| TotalFinishedArea | 1122.91 Sqft |
| Type | House |
Parking
| Attached Garage | 2 |
Land
| Acreage | No |
| FenceType | Fence |
| LandAmenities | Park, Playground, Schools, Shopping |
| LandscapeFeatures | Garden Area, Lawn |
| SizeDepth | 30.7 M |
| SizeFrontage | 6.81 M |
| SizeIrregular | 1243.00 |
| SizeTotal | 1243 Sqft|0-4,050 Sqft |
| SizeTotalText | 1243 Sqft|0-4,050 Sqft |
| ZoningDescription | R-c1 |
Rooms
| Level | Type | Length | Width | Dimensions |
|---|---|---|---|---|
| Basement | 4pc Bathroom | 5.92 Ft x 8.25 Ft | ||
| Basement | Bedroom | 9.50 Ft x 11.08 Ft | ||
| Basement | Bedroom | 9.58 Ft x 9.92 Ft | ||
| Basement | Laundry Room | 6.17 Ft x 11.08 Ft | ||
| Basement | Recreational, Games Room | 14.42 Ft x 34.08 Ft | ||
| Basement | Furnace | 5.25 Ft x 8.75 Ft | ||
| Main Level | 3pc Bathroom | 5.00 Ft x 9.33 Ft | ||
| Main Level | 4pc Bathroom | 4.92 Ft x 7.50 Ft | ||
| Main Level | Bedroom | 10.08 Ft x 13.08 Ft | ||
| Main Level | Bedroom | 10.08 Ft x 8.58 Ft | ||
| Main Level | Breakfast | 11.25 Ft x 9.25 Ft | ||
| Main Level | Kitchen | 11.25 Ft x 9.25 Ft | ||
| Main Level | Living Room | 15.42 Ft x 17.33 Ft | ||
| Main Level | Primary Bedroom | 13.67 Ft x 13.17 Ft |
https://www.realtor.ca/real-estate/27663939/155-rivercroft-close-se-calgary-riverbend
Interested?
Contact us for more information





