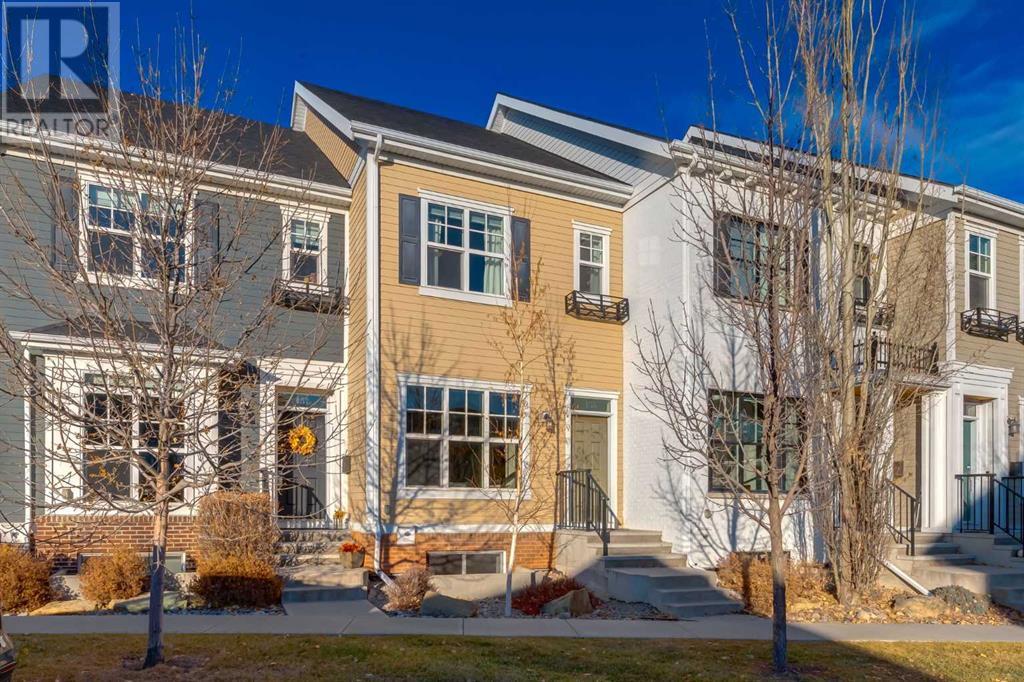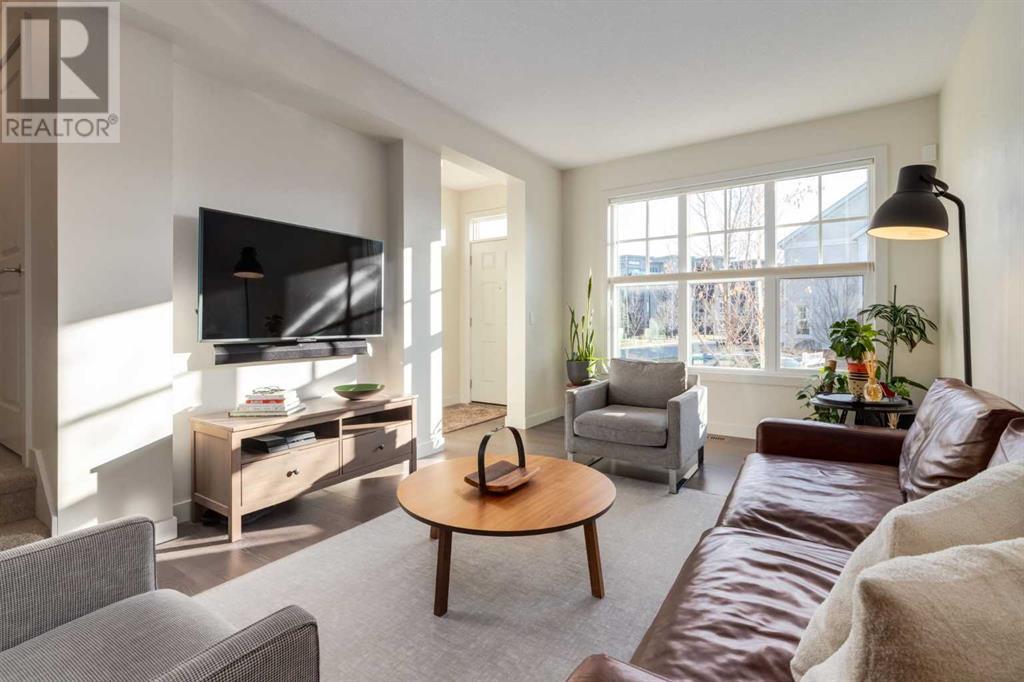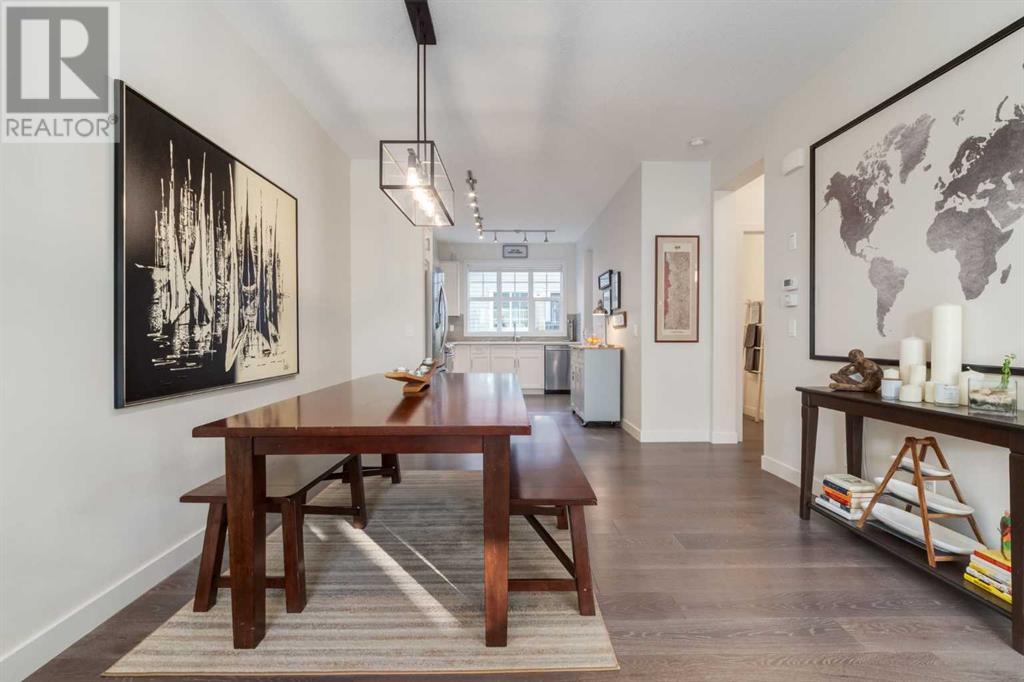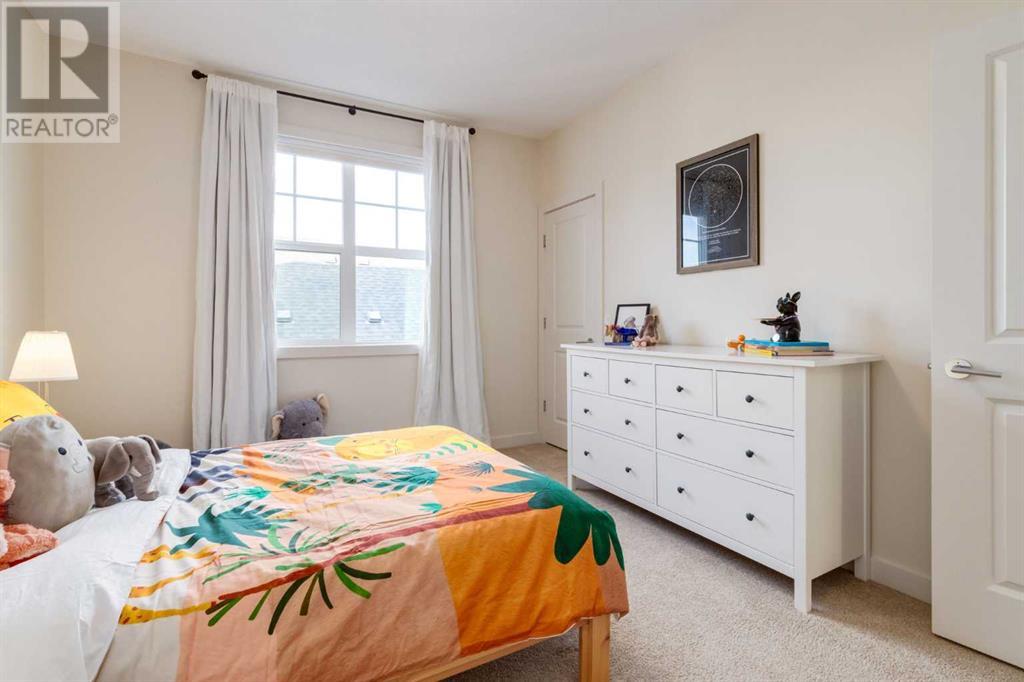155 Burma Star Road Sw Calgary, Alberta T3E 7Y4
$695,000Maintenance, Common Area Maintenance, Insurance, Ground Maintenance, Property Management, Reserve Fund Contributions
$350.30 Monthly
Maintenance, Common Area Maintenance, Insurance, Ground Maintenance, Property Management, Reserve Fund Contributions
$350.30 MonthlyWelcome to Your Dream Home in Currie Barracks! This beautifully designed 3-bedroom, 3.5-bathroom townhome offers over 2,000 sq. ft. of developed living space and combines modern luxury with an unbeatable location.Situated in the heart of Currie Barracks, this home is surrounded by scenic walking paths, children's parks, and dog-friendly areas. Families will appreciate the proximity to top-rated schools, including Clear Water Academy, Rundle Academy, Lycée Louis Pasteur, and Master’s Academy. You'll love the convenience of being just a short drive or bike ride to the trendy Marda Loop shopping district, offering a variety of boutiques, cafes, and restaurants. With quick access to Downtown Calgary, you’re never far from the city’s core amenities and attractions. This vibrant neighbourhood exudes a unique blend of modern living and historical charm, featuring beautifully landscaped streets and a welcoming community atmosphere.Step inside to discover an open-concept main floor filled with natural sunlight, thanks to large windows and a thoughtful layout. The living and dining areas flow seamlessly into the chef-inspired kitchen, which boasts quartz counter-tops, a designer tile back-splash, custom cabinetry, and premium stainless-steel appliances. Elegant designer lighting adds a sophisticated touch throughout.Upstairs, you’ll find double master suites with spa-like ensuites and generous closets. A functional office nook in the upper hallway provides the perfect space for work or study. The fully developed basement is an entertainer's dream, complete with a movie room featuring a 4K Epson projector and full-wall screen, a functional bar area, and a cozy third bedroom (custom Murphy Bed) with an adjoining full bath.Step outside to your private backyard oasis, complete with low-maintenance landscaping, a custom deck area, and access to your single-car garage (additional permitted street parking is available for all Currie Barrack owners). Every detail of this home has been designed for comfort and functionality, including built-ins at the back door entry and hard-surface flooring throughout the main floor.Don’t miss this incredible opportunity to own a home in one of Calgary’s most sought-after neighbourhoods. Book your private viewing today and start living your Currie Barracks dream! (id:57810)
Property Details
| MLS® Number | A2178935 |
| Property Type | Single Family |
| Neigbourhood | Rutland Park |
| Community Name | Currie Barracks |
| AmenitiesNearBy | Park, Playground, Schools, Shopping |
| CommunityFeatures | Pets Allowed With Restrictions |
| Features | Back Lane, Wet Bar |
| ParkingSpaceTotal | 1 |
| Plan | 1512362 |
| Structure | Deck |
Building
| BathroomTotal | 4 |
| BedroomsAboveGround | 2 |
| BedroomsBelowGround | 1 |
| BedroomsTotal | 3 |
| Appliances | Refrigerator, Range - Gas, Dishwasher, Microwave Range Hood Combo, Window Coverings, Washer & Dryer |
| BasementDevelopment | Finished |
| BasementType | Full (finished) |
| ConstructedDate | 2014 |
| ConstructionStyleAttachment | Attached |
| CoolingType | None |
| ExteriorFinish | Brick |
| FlooringType | Carpeted, Hardwood, Tile |
| FoundationType | Poured Concrete |
| HalfBathTotal | 1 |
| HeatingFuel | Natural Gas |
| HeatingType | Forced Air |
| StoriesTotal | 2 |
| SizeInterior | 1440 Sqft |
| TotalFinishedArea | 1440 Sqft |
| Type | Row / Townhouse |
Parking
| Detached Garage | 1 |
Land
| Acreage | No |
| FenceType | Fence |
| LandAmenities | Park, Playground, Schools, Shopping |
| LandscapeFeatures | Landscaped |
| SizeDepth | 23.62 M |
| SizeFrontage | 5.32 M |
| SizeIrregular | 1550.00 |
| SizeTotal | 1550 Sqft|0-4,050 Sqft |
| SizeTotalText | 1550 Sqft|0-4,050 Sqft |
| ZoningDescription | Dc |
Rooms
| Level | Type | Length | Width | Dimensions |
|---|---|---|---|---|
| Basement | Family Room | 15.92 Ft x 14.75 Ft | ||
| Basement | Bedroom | 14.67 Ft x 12.08 Ft | ||
| Basement | 3pc Bathroom | 7.33 Ft x 4.92 Ft | ||
| Basement | Storage | 8.67 Ft x 7.42 Ft | ||
| Main Level | Foyer | 7.67 Ft x 4.17 Ft | ||
| Main Level | Kitchen | 13.75 Ft x 9.25 Ft | ||
| Main Level | Living Room | 17.58 Ft x 10.92 Ft | ||
| Main Level | Dining Room | 13.17 Ft x 7.83 Ft | ||
| Main Level | 2pc Bathroom | 5.42 Ft x 4.92 Ft | ||
| Main Level | Other | 6.17 Ft x 5.42 Ft | ||
| Upper Level | Primary Bedroom | 13.08 Ft x 10.92 Ft | ||
| Upper Level | Other | 16.67 Ft x 3.92 Ft | ||
| Upper Level | 3pc Bathroom | 8.92 Ft x 4.92 Ft | ||
| Upper Level | Bedroom | 11.92 Ft x 10.92 Ft | ||
| Upper Level | Other | 7.92 Ft x 3.92 Ft | ||
| Upper Level | 4pc Bathroom | 8.92 Ft x 4.92 Ft | ||
| Upper Level | Other | 5.92 Ft x 3.33 Ft | ||
| Upper Level | Laundry Room | 3.92 Ft x 3.50 Ft |
https://www.realtor.ca/real-estate/27657613/155-burma-star-road-sw-calgary-currie-barracks
Interested?
Contact us for more information





















































