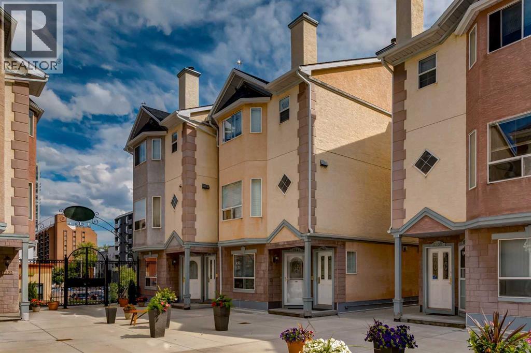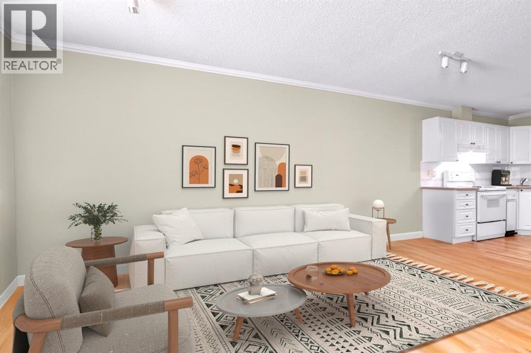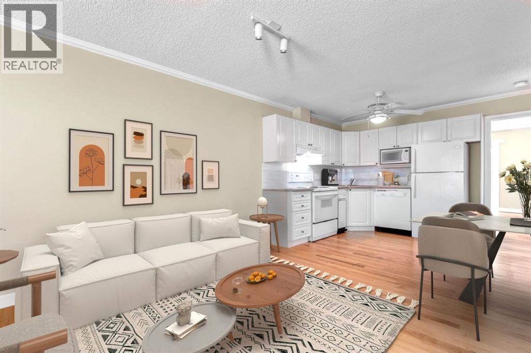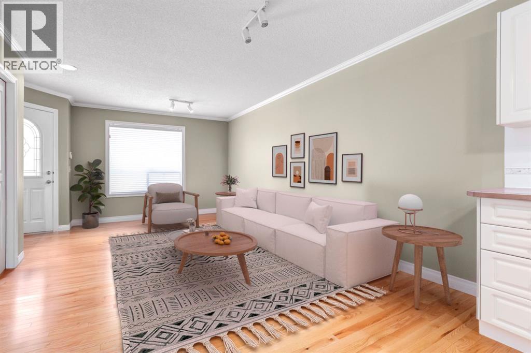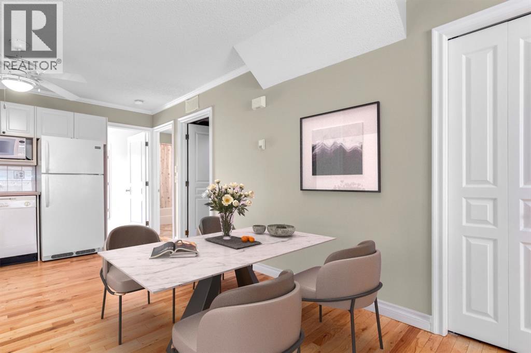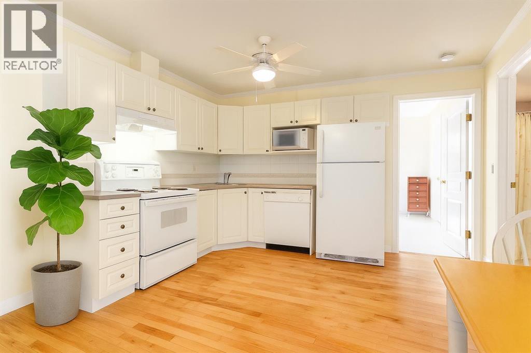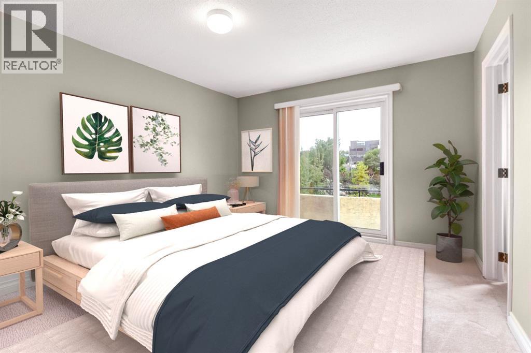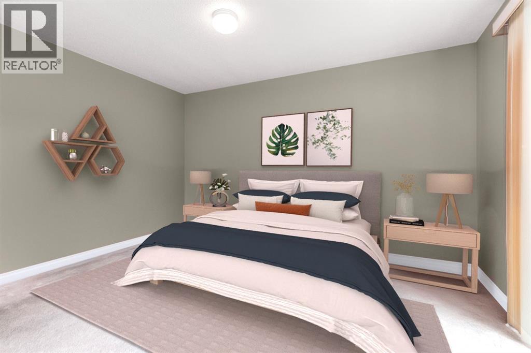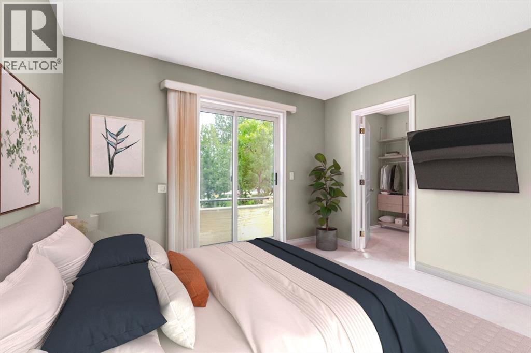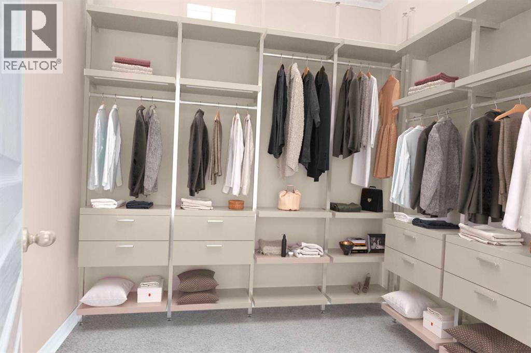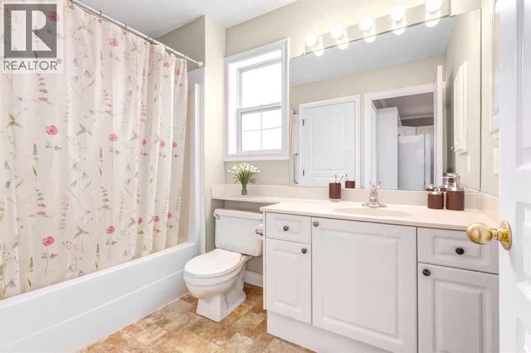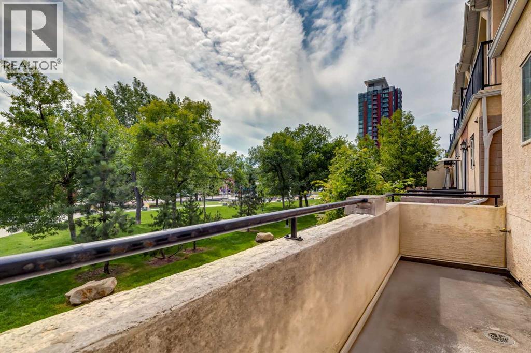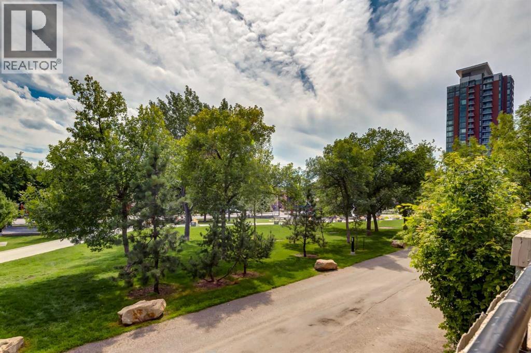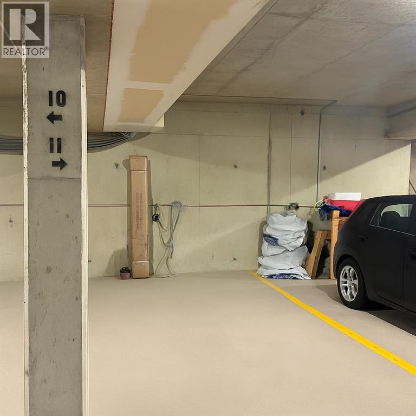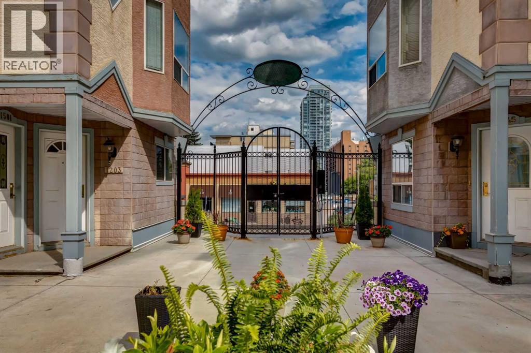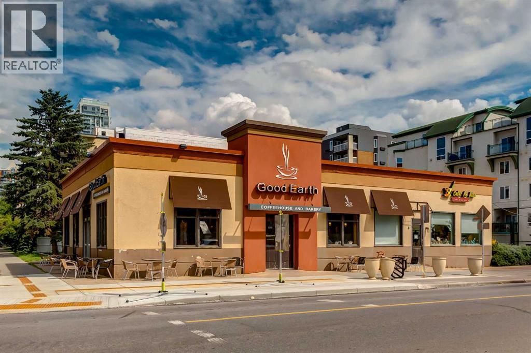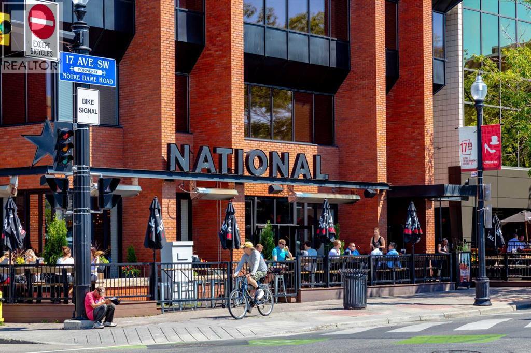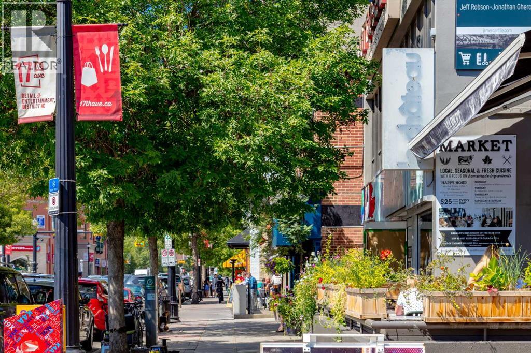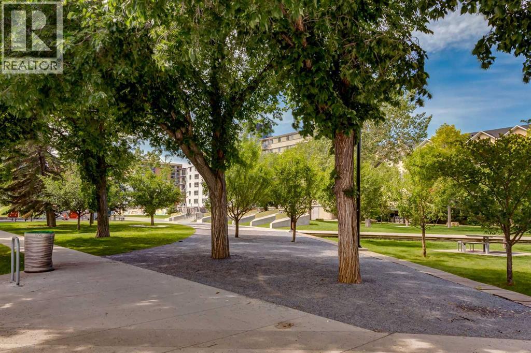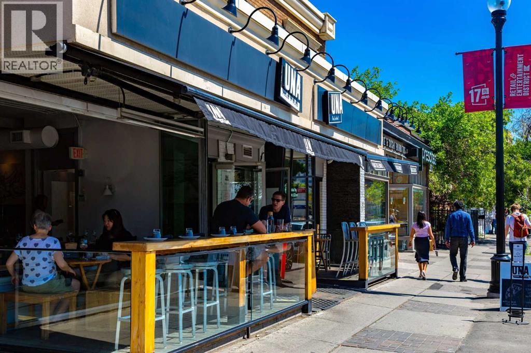1541 11 Street Sw Calgary, Alberta T2R 1R3
$289,000Maintenance, Common Area Maintenance, Insurance, Parking, Property Management, Waste Removal
$368.04 Monthly
Maintenance, Common Area Maintenance, Insurance, Parking, Property Management, Waste Removal
$368.04 MonthlyPET FRIENDLY, LARGE SQUARE FOOTAGE (718 sf) LOW CONDO FEES & UNDERGROUND PARKING!!! Welcome the Terrace! This bright and spacious one-bedroom, one-bathroom condo is perfect for professionals, first-time buyers, or those looking to downsize without compromise. Ideally located just steps from Calgary's vibrant 17th Avenue, you'll love the walkable lifestyle with trendy boutiques, top-rated restaurants, and cozy cafés right outside your door. Nestled in a secure gated complex, The Terrace offers underground parking and a beautifully landscaped central courtyard, an ideal spot to enjoy your morning coffee or connect with neighbors. Inside, pride of ownership shines throughout. The open-concept kitchen features crisp white cabinetry and abundant storage, while the convenience of in-suite laundry adds to everyday ease. The generously sized bedroom boasts a large walk-in closet and sliding patio doors leading to a private balcony offering views of the park with a sunny South exposure. Pet owners will appreciate the nearby off-leash dog park just one block away at 14th Ave & 11th St, perfect for furry friends and active lifestyles alike. Don't miss your chance to live in one of Calgary's most sought-after urban communities. Book your private showing today! (photos are virtually staged) (id:57810)
Property Details
| MLS® Number | A2260910 |
| Property Type | Single Family |
| Neigbourhood | Connaught |
| Community Name | Beltline |
| Amenities Near By | Park, Playground, Schools, Shopping |
| Community Features | Pets Allowed With Restrictions |
| Features | Other, Parking |
| Parking Space Total | 1 |
| Plan | 9711834 |
Building
| Bathroom Total | 1 |
| Bedrooms Above Ground | 1 |
| Bedrooms Total | 1 |
| Appliances | Refrigerator, Dishwasher, Stove, Microwave, Washer & Dryer |
| Basement Type | None |
| Constructed Date | 1997 |
| Construction Material | Wood Frame |
| Construction Style Attachment | Attached |
| Cooling Type | None |
| Flooring Type | Carpeted, Hardwood, Linoleum |
| Foundation Type | Poured Concrete |
| Heating Type | Forced Air |
| Stories Total | 1 |
| Size Interior | 719 Ft2 |
| Total Finished Area | 718.7 Sqft |
| Type | Row / Townhouse |
Parking
| Underground |
Land
| Acreage | No |
| Fence Type | Not Fenced |
| Land Amenities | Park, Playground, Schools, Shopping |
| Landscape Features | Garden Area |
| Size Total Text | Unknown |
| Zoning Description | Cc-mhx |
Rooms
| Level | Type | Length | Width | Dimensions |
|---|---|---|---|---|
| Main Level | Kitchen | 12.17 Ft x 11.50 Ft | ||
| Main Level | Living Room | 18.08 Ft x 11.50 Ft | ||
| Main Level | Dining Room | 9.08 Ft x 5.67 Ft | ||
| Main Level | Other | 7.33 Ft x 5.75 Ft | ||
| Main Level | 4pc Bathroom | 8.92 Ft x 5.75 Ft | ||
| Main Level | Primary Bedroom | 13.25 Ft x 11.58 Ft | ||
| Main Level | Other | 17.42 Ft x 4.33 Ft |
https://www.realtor.ca/real-estate/28933894/1541-11-street-sw-calgary-beltline
Contact Us
Contact us for more information
