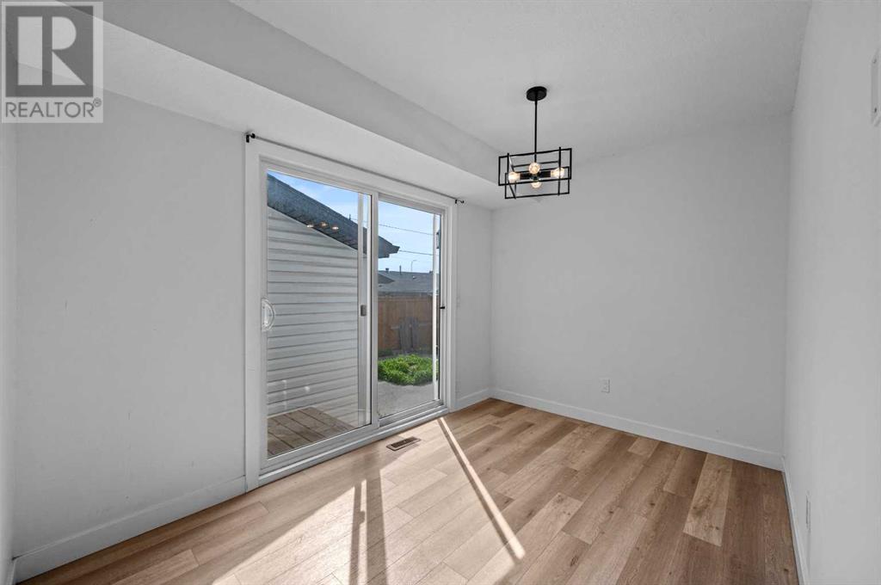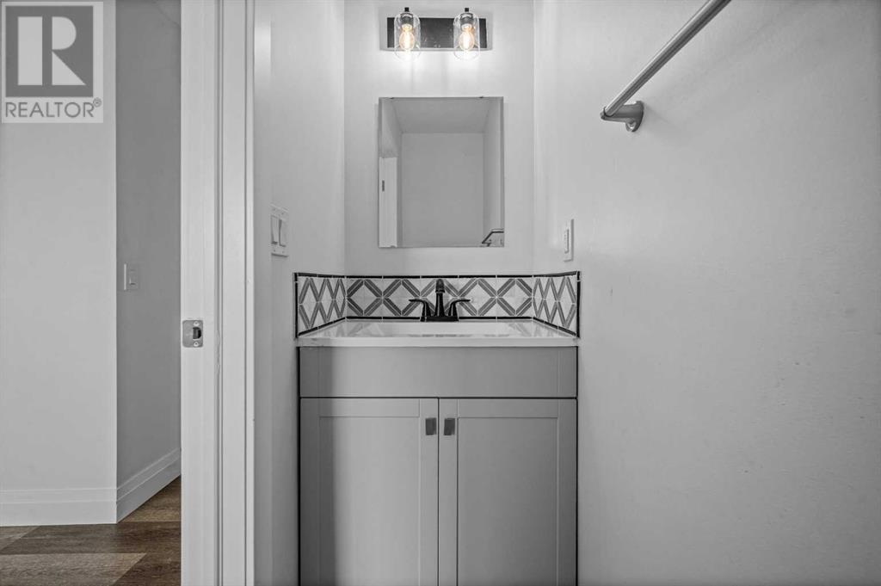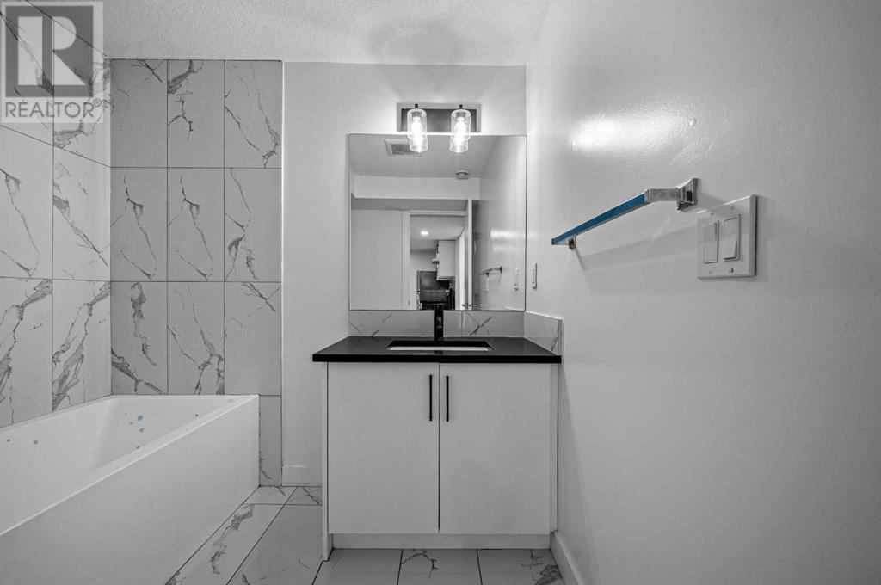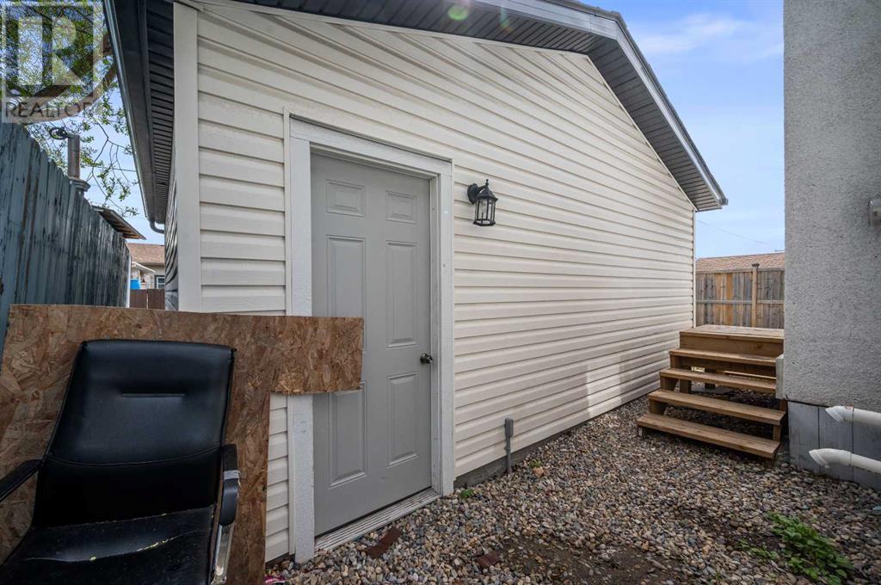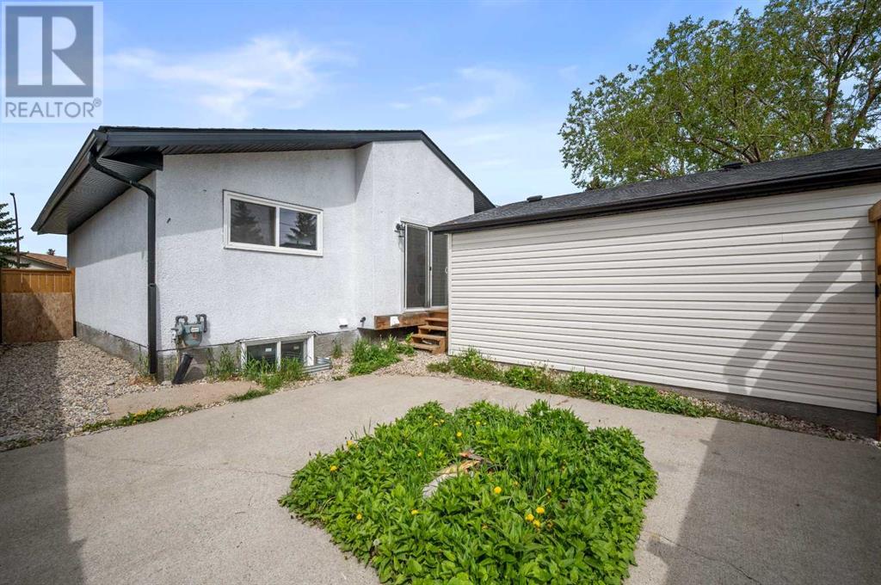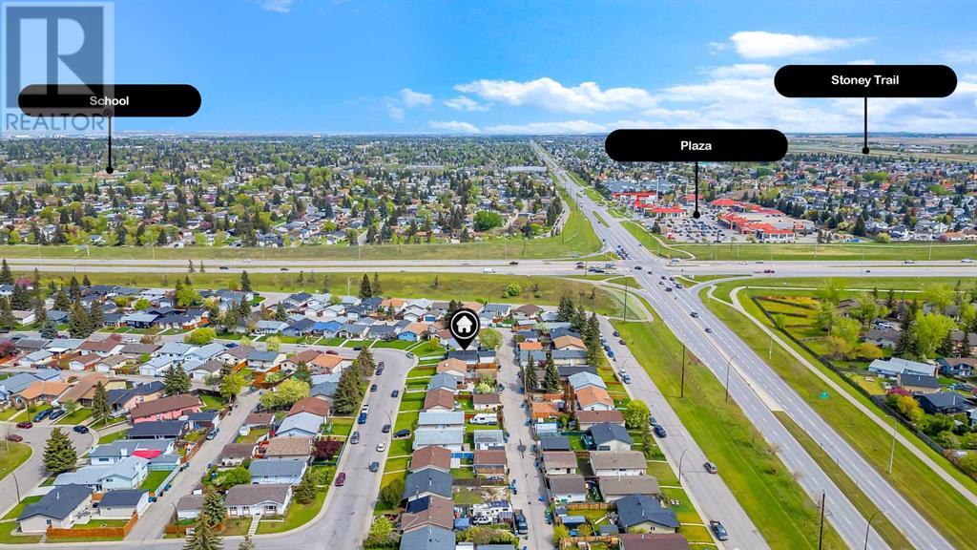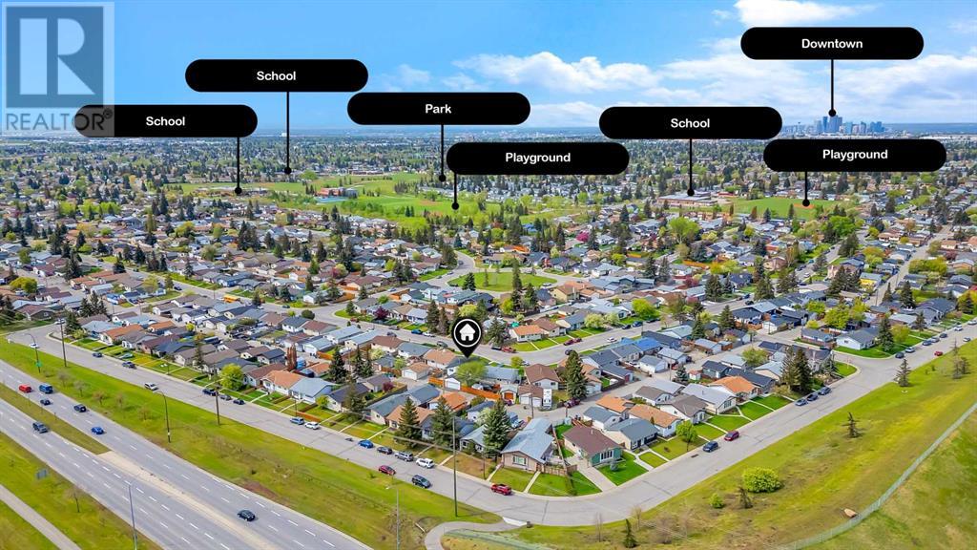5 Bedroom
3 Bathroom
1,055 ft2
Bungalow
None
Forced Air
$649,000
**OPEN HOUSE MAY 31 | NOON TO 3:00 PM**Rare opportunity to own this extensively renovated house situated on a quiet street in Marlborough Park. It occupies a substantial lot, boasts a Hardie board stucco exterior, and features a manicured front yard. This 5-bedroom, 2.5-bath house is ideal for a growing family. The main floor showcases luxury vinyl flooring throughout, a U-shaped kitchen equipped with quartz countertops, ceiling-height cabinets, and stainless steel appliances accompanied by a chimney hood fan. The generously sized living and dedicated dining areas feature patio doors providing seamless backyard access, perfect for entertaining large gatherings. The expansive primary bedroom includes a 2-piece ensuite, while the two additional well-proportioned bedrooms share a 4-piece main bath. The illegal basement suite boasts a separate side entrance, kitchen, recreation room, two spacious bedrooms, and a 4-piece bathroom. The house features a maintenance-free backyard complete with a detached garage and paved back lane, ensuring easy access. Conveniently located in close proximity to amenities, it offers quick access to Stoney Trail, shopping, schools, and public transportation. Do not miss this exceptional opportunity; contact your preferred realtor to schedule a viewing and experience this remarkable listing firsthand. (id:57810)
Property Details
|
MLS® Number
|
A2224240 |
|
Property Type
|
Single Family |
|
Neigbourhood
|
Marlborough Park |
|
Community Name
|
Marlborough Park |
|
Amenities Near By
|
Park, Playground, Schools, Shopping |
|
Features
|
Back Lane |
|
Parking Space Total
|
2 |
|
Plan
|
7711382 |
Building
|
Bathroom Total
|
3 |
|
Bedrooms Above Ground
|
3 |
|
Bedrooms Below Ground
|
2 |
|
Bedrooms Total
|
5 |
|
Appliances
|
Refrigerator, Dishwasher, Stove, Washer & Dryer |
|
Architectural Style
|
Bungalow |
|
Basement Development
|
Finished |
|
Basement Features
|
Separate Entrance |
|
Basement Type
|
Full (finished) |
|
Constructed Date
|
1978 |
|
Construction Style Attachment
|
Detached |
|
Cooling Type
|
None |
|
Exterior Finish
|
Stucco |
|
Flooring Type
|
Ceramic Tile, Vinyl Plank |
|
Foundation Type
|
Poured Concrete |
|
Half Bath Total
|
1 |
|
Heating Type
|
Forced Air |
|
Stories Total
|
1 |
|
Size Interior
|
1,055 Ft2 |
|
Total Finished Area
|
1055 Sqft |
|
Type
|
House |
Parking
Land
|
Acreage
|
No |
|
Fence Type
|
Fence |
|
Land Amenities
|
Park, Playground, Schools, Shopping |
|
Size Depth
|
30.47 M |
|
Size Frontage
|
12.02 M |
|
Size Irregular
|
350.00 |
|
Size Total
|
350 M2|0-4,050 Sqft |
|
Size Total Text
|
350 M2|0-4,050 Sqft |
|
Zoning Description
|
R-cg |
Rooms
| Level |
Type |
Length |
Width |
Dimensions |
|
Basement |
Family Room |
|
|
19.75 Ft x 19.67 Ft |
|
Basement |
Kitchen |
|
|
3.83 Ft x 10.67 Ft |
|
Basement |
Bedroom |
|
|
10.33 Ft x 14.00 Ft |
|
Basement |
Bedroom |
|
|
10.33 Ft x 14.00 Ft |
|
Basement |
4pc Bathroom |
|
|
7.42 Ft x 8.08 Ft |
|
Main Level |
Living Room |
|
|
11.75 Ft x 13.50 Ft |
|
Main Level |
Kitchen |
|
|
11.67 Ft x 11.92 Ft |
|
Main Level |
Dining Room |
|
|
13.42 Ft x 8.00 Ft |
|
Main Level |
Primary Bedroom |
|
|
11.00 Ft x 14.50 Ft |
|
Main Level |
2pc Bathroom |
|
|
2.58 Ft x 6.50 Ft |
|
Main Level |
Bedroom |
|
|
8.33 Ft x 11.17 Ft |
|
Main Level |
Bedroom |
|
|
8.42 Ft x 11.25 Ft |
|
Main Level |
4pc Bathroom |
|
|
5.00 Ft x 8.25 Ft |
https://www.realtor.ca/real-estate/28361828/1531-maitland-drive-ne-calgary-marlborough-park












