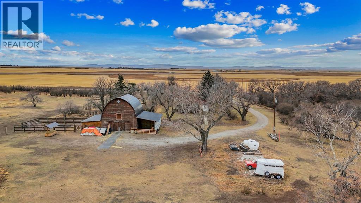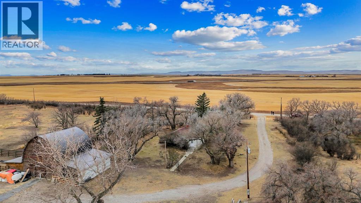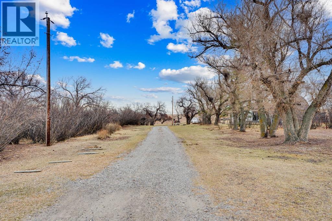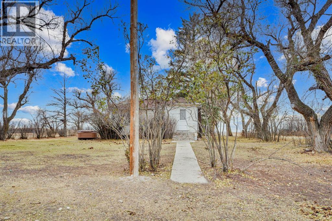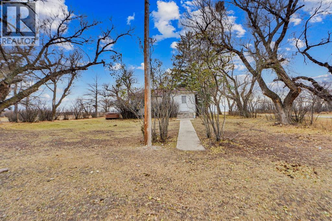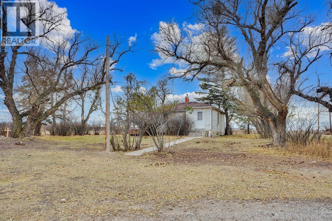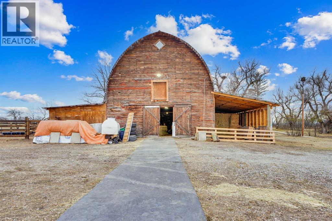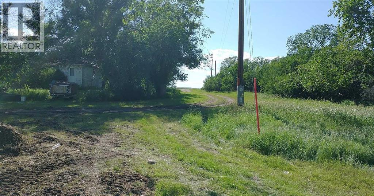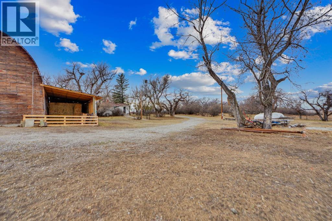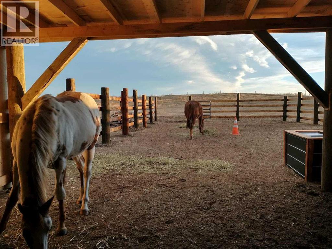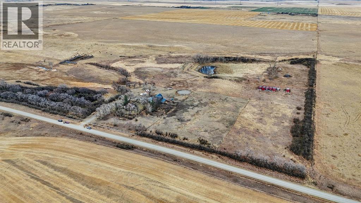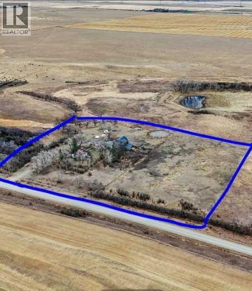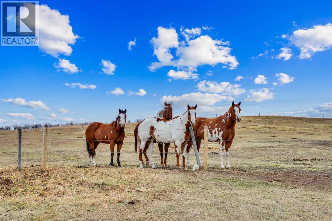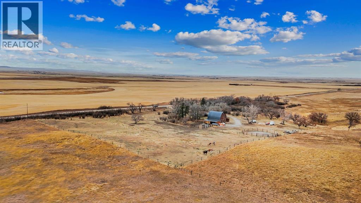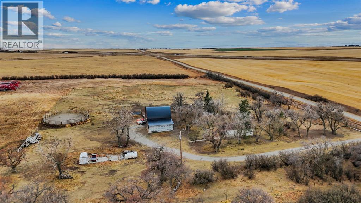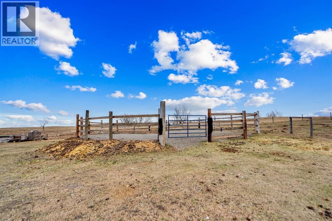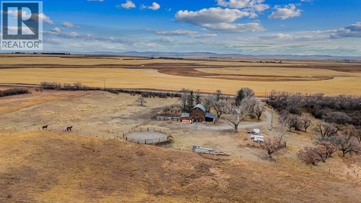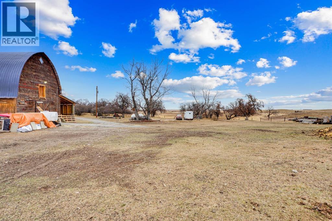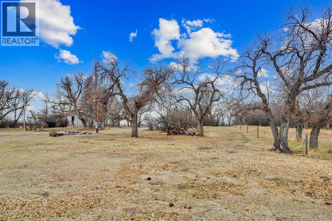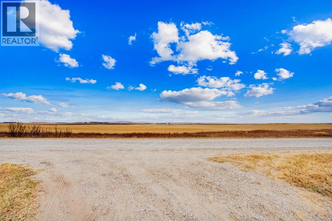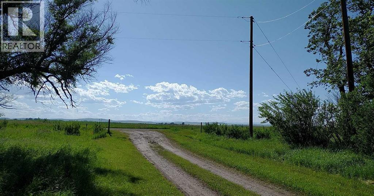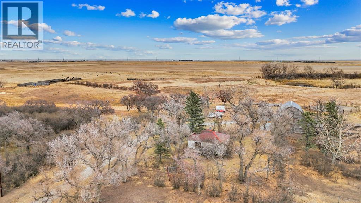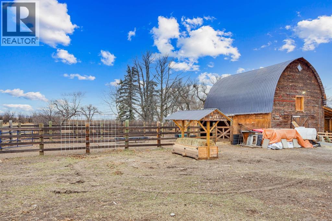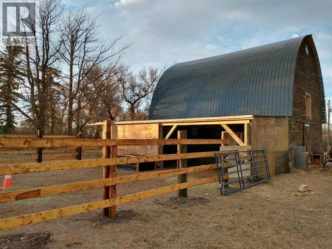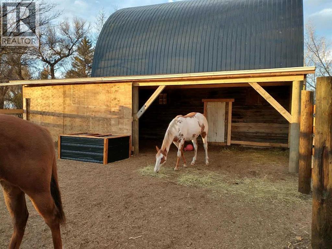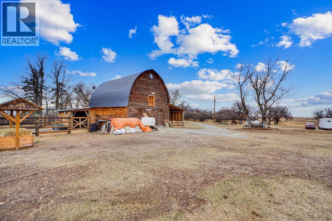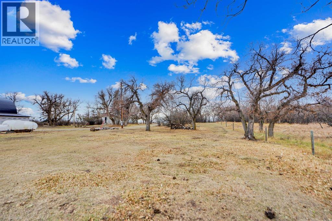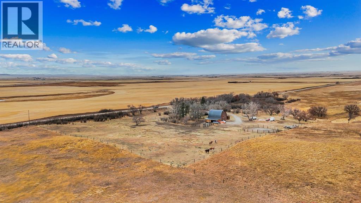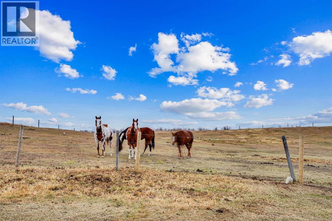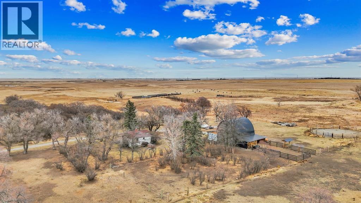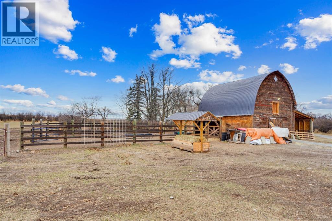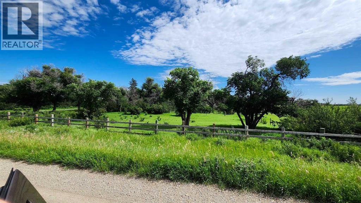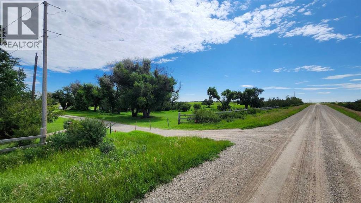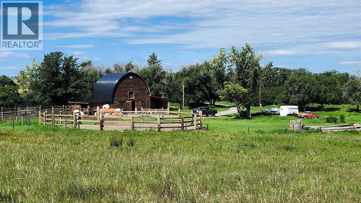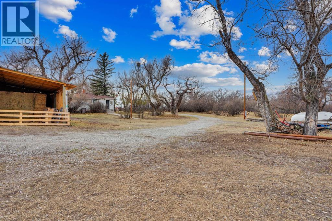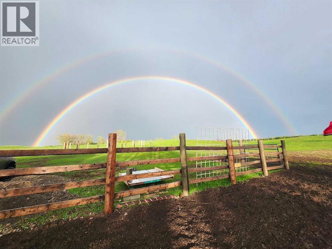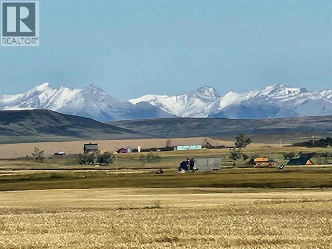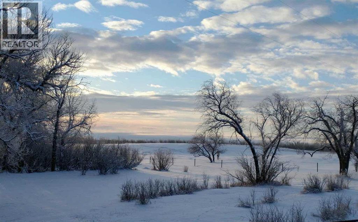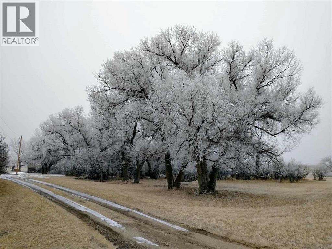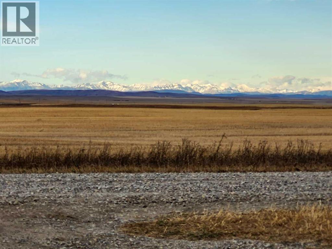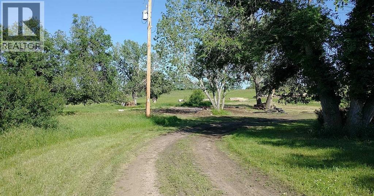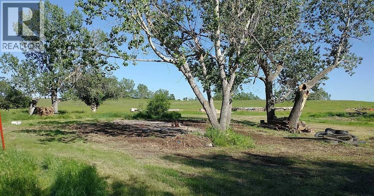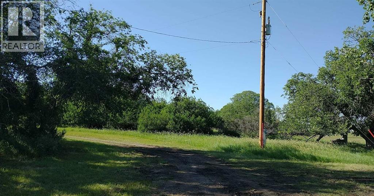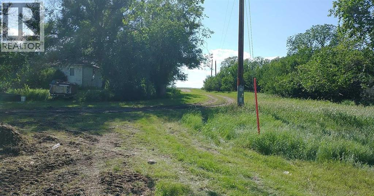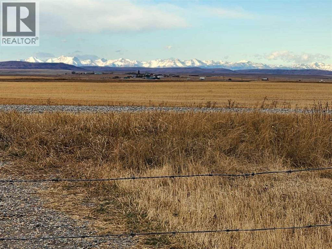2 Bedroom
1 Bathroom
773 ft2
Bungalow
None
Forced Air
Acreage
Fruit Trees
$575,000
This homestead residence is 774 SF, is nestled on a generous 5-acre parcel of prime land. The home is a true fixer-upper, presenting an opportunity for repairs and renovations to restore its original charm. is sold “AS IS WHERE IS”. it has never been offered for sale, making it a unique chance for buyers seeking a property with historic character and potential. There are services to the home but not hooked up, with a gas meter already installed. Electrical wiring throughout the house is copper and the main breaker shut off for the entire property is at the power pole. The house is serviced by a concrete septic tank and a greywater field. The well is poly-lined, 80 ft deep, and according to Alberta well records, sits on an aquifer, indicating a reliable water source; however, the gallons per minute are unknown. Exterior construction features quarter logs of Douglas Fir with a poured concrete basement. Front of the property has a wood fence (2023), constructed with page wire and 12-inch cedar posts. The large barn is a Dutch-style gothic arch structure, measuring 32 ft by 64 ft, with a main floor of approximately 2,000 SF (including both lean-tos) and a loft measuring 32 ft by 30 ft (960 square feet). The barn is cable-suspended, with cables supporting the walls in all directions. The concrete floor was poured in 1950. The barn and lean-to includes lighting & electricity. The barn’s roof was replaced in 2021. Horse enthusiasts will appreciate this large barn that leads to the covered horse lean-to (2022) with heavy duty rubber mats, a large fenced paddock with an outdoor electrical outlet. The opposite side of the barn offers a lean-to (2024) for hay storage, etc. There is a dedicated 60-ft round pen (2025) w/sand, perfect for training and exercising horses, and approx. 2-3 acres of grazing land. The entire property is fenced with four strands of barbed wire and wood posts and is cross-fenced with numerous gates.. New gravel to the driveway (2023). 30 plus mature t rees envelop the property, ensuring privacy and providing shade (oak, apple, elm, poplar, spruce), numerous shrubs, along with mature lilacs. The property boasts an abundance of wildlife, including owls, geese (which nest annually), fox, deer, eagles with nests, red-tailed hawks, and offers scenic views of the mountains. No neighbours on all 4 sides ensure this property remains serene and private. This 5 acre parcel is a Prime Location, ideally situated north of Parkland, 8 mins south of Nanton, 45 minutes from Calgary, just a short drive from the communities of Nanton and Stavely. Enjoy easy access to amenities, schools and local services without sacrificing the benefits of rural living. (id:57810)
Property Details
|
MLS® Number
|
A2269826 |
|
Property Type
|
Single Family |
|
Features
|
See Remarks, Other, No Neighbours Behind |
|
Plan
|
0113348 |
|
Structure
|
None |
Building
|
Bathroom Total
|
1 |
|
Bedrooms Above Ground
|
2 |
|
Bedrooms Total
|
2 |
|
Age
|
Age Is Unknown |
|
Appliances
|
None |
|
Architectural Style
|
Bungalow |
|
Basement Development
|
Unfinished |
|
Basement Type
|
Full (unfinished) |
|
Construction Style Attachment
|
Detached |
|
Cooling Type
|
None |
|
Exterior Finish
|
Wood Siding |
|
Flooring Type
|
Other |
|
Foundation Type
|
Poured Concrete |
|
Heating Fuel
|
Natural Gas |
|
Heating Type
|
Forced Air |
|
Stories Total
|
1 |
|
Size Interior
|
773 Ft2 |
|
Total Finished Area
|
773.37 Sqft |
|
Type
|
House |
|
Utility Water
|
Well |
Parking
Land
|
Acreage
|
Yes |
|
Fence Type
|
Fence |
|
Landscape Features
|
Fruit Trees |
|
Sewer
|
Septic Tank |
|
Size Irregular
|
5.00 |
|
Size Total
|
5 Ac|5 - 9.99 Acres |
|
Size Total Text
|
5 Ac|5 - 9.99 Acres |
|
Zoning Description
|
Agr |
Rooms
| Level |
Type |
Length |
Width |
Dimensions |
|
Main Level |
Living Room |
|
|
15.67 Ft x 11.33 Ft |
|
Main Level |
Kitchen |
|
|
7.00 Ft x 11.25 Ft |
|
Main Level |
Dining Room |
|
|
10.00 Ft x 11.33 Ft |
|
Main Level |
Bedroom |
|
|
11.25 Ft x 11.33 Ft |
|
Main Level |
Bedroom |
|
|
11.33 Ft x 6.00 Ft |
|
Main Level |
4pc Bathroom |
|
|
7.00 Ft x 4.92 Ft |
|
Main Level |
Foyer |
|
|
8.25 Ft x 9.50 Ft |
https://www.realtor.ca/real-estate/29086364/153009-rr-274-rural-willow-creek-no-26-md-of
