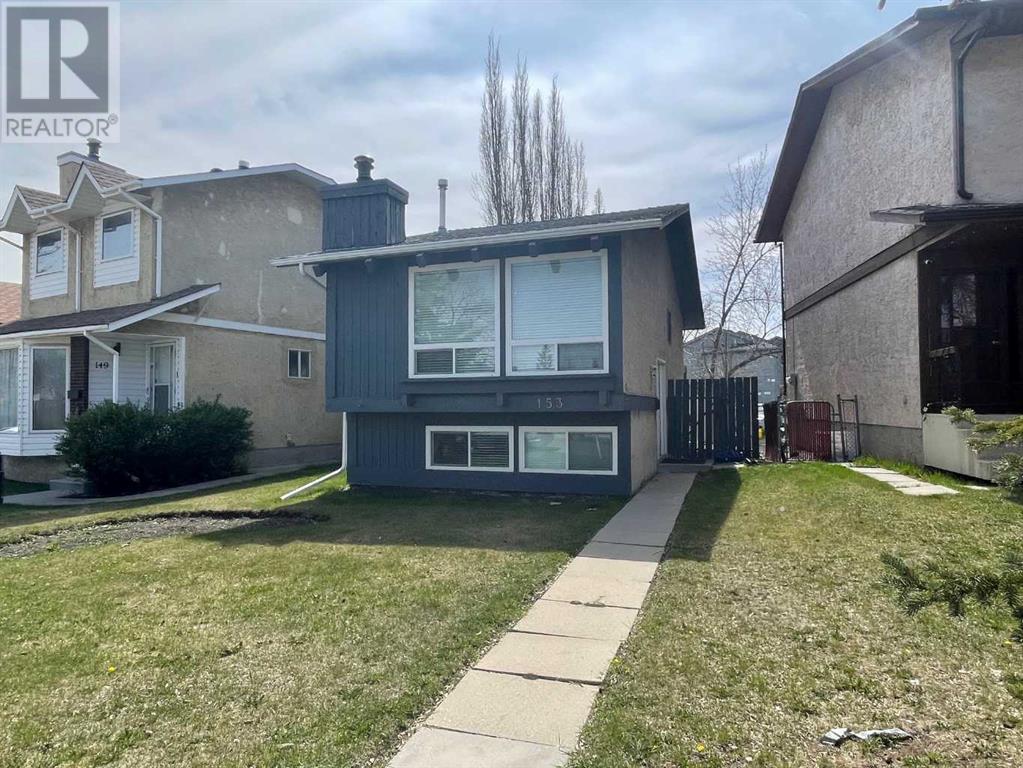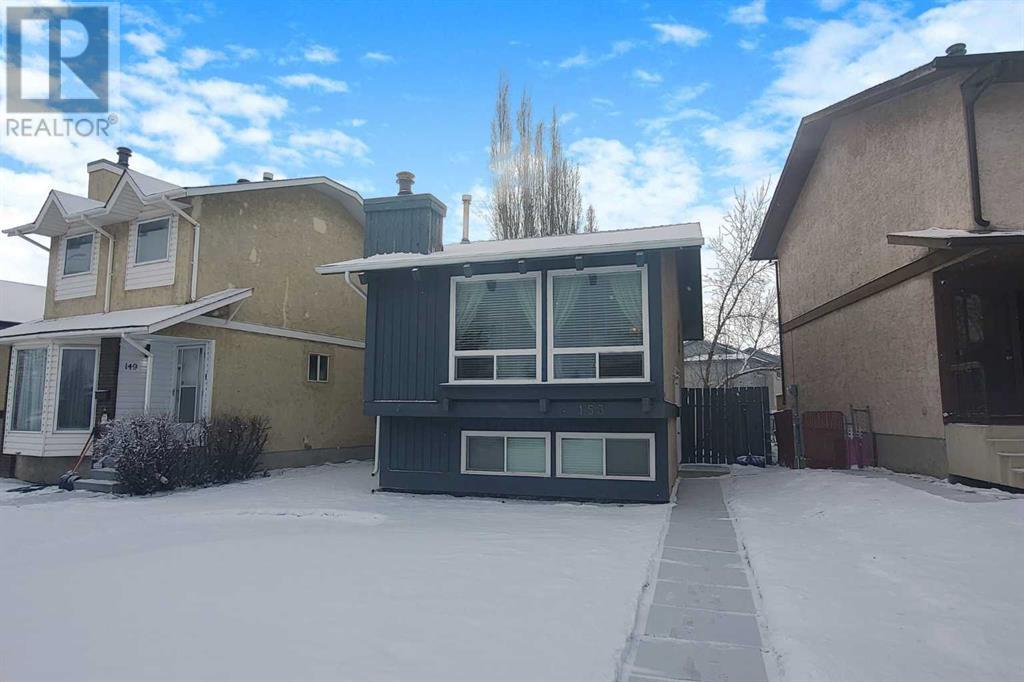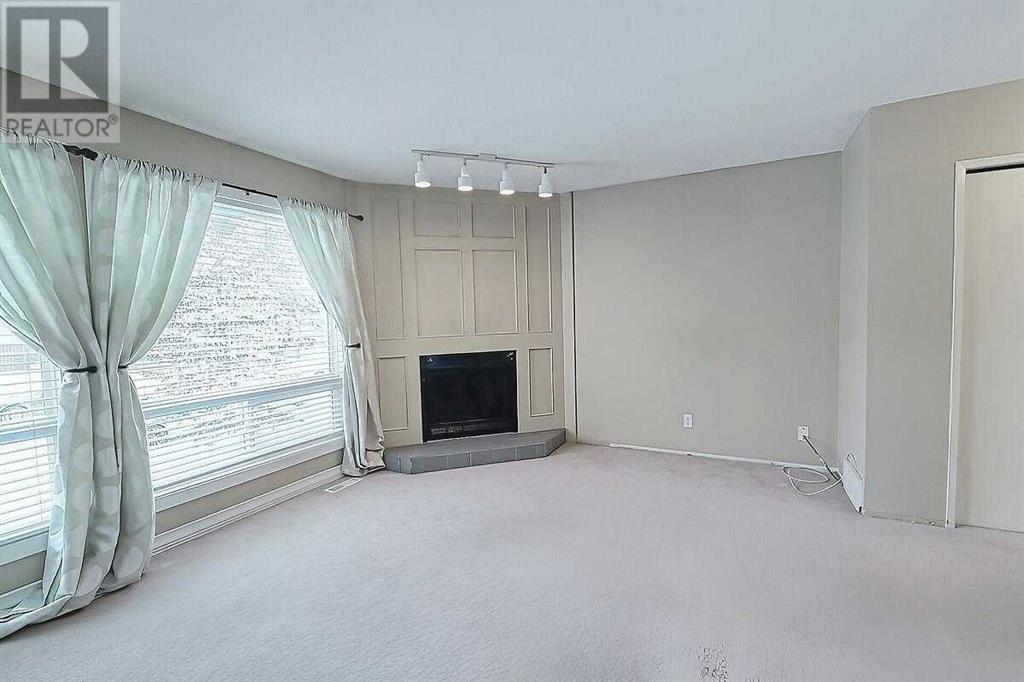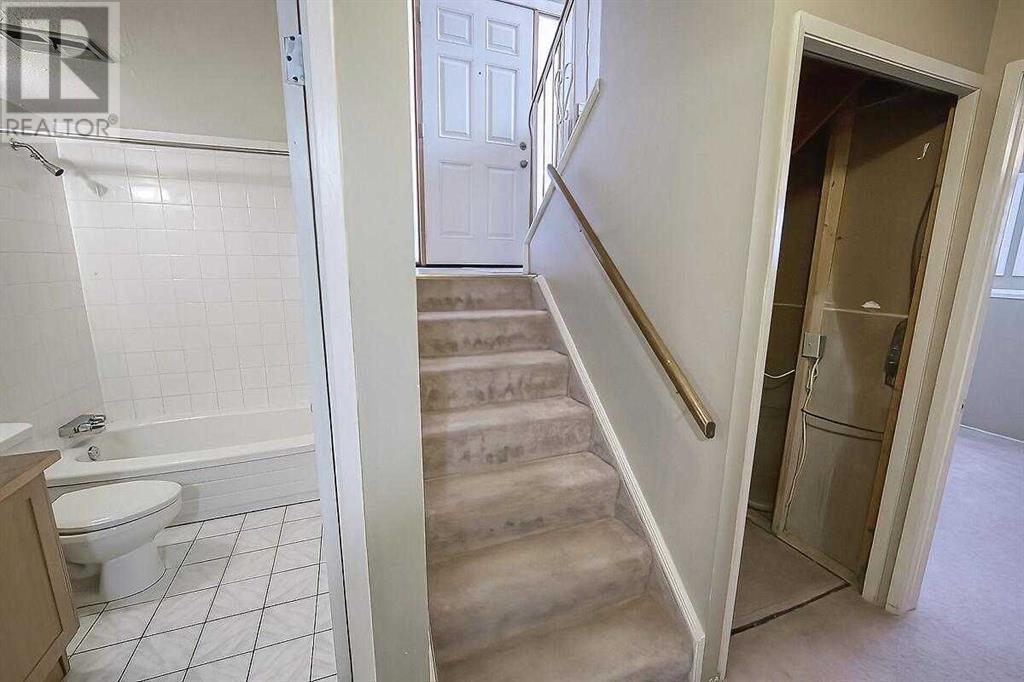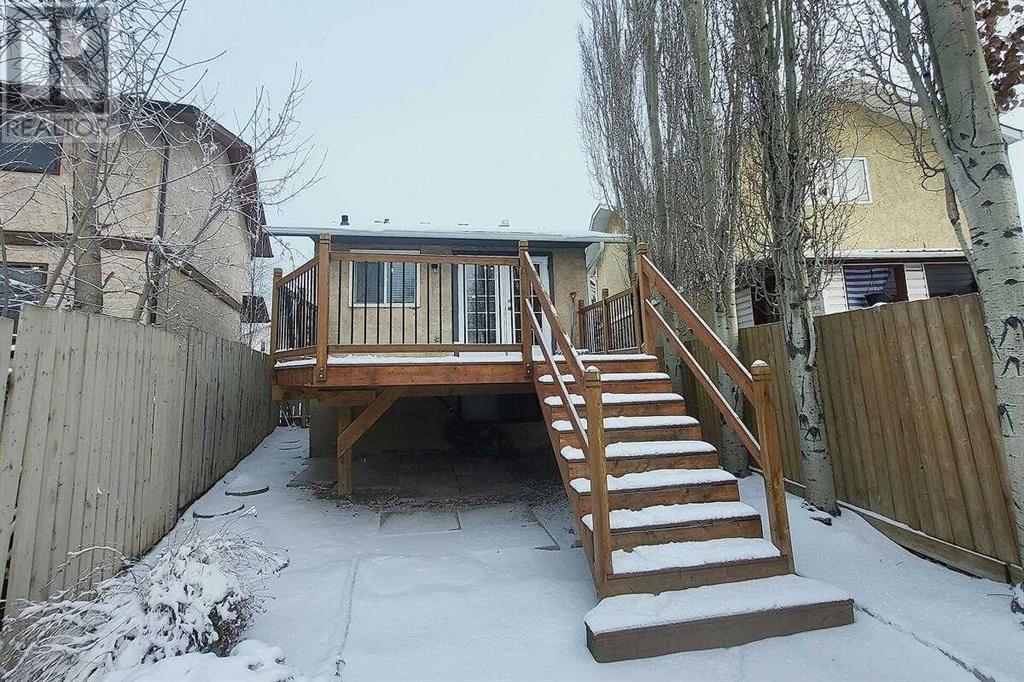2 Bedroom
2 Bathroom
605 ft2
Bi-Level
Fireplace
None
Other, Forced Air
Landscaped, Lawn
$399,900
Detached bi-level single-family home located in the heart of Temple. Step into a bright and welcoming entrance leading to a spacious formal living room, featuring a cozy corner fireplace and large windows that let in plenty of natural light. The main floor also includes a convenient two-piece bathroom and a formal dining room with elegant ceramic tile flooring. The kitchen comes fully equipped with a dual sink, tiled backsplash, and ample cabinet space for all your needs. Step out the back doors to a generously sized South-facing deck—perfect for outdoor relaxation.The lower level includes two bedrooms, a laundry area, extra storage space, and a full four-piece bathroom. The back gate is hinged, offering potential for private off-street parking. This clean, well-maintained home is smoke- and pet-free, making it an ideal starter home or investment property. Vacant and priced to sell! Don't miss out—check out the full Virtual Tour for a closer look! (id:57810)
Property Details
|
MLS® Number
|
A2191867 |
|
Property Type
|
Single Family |
|
Neigbourhood
|
Temple |
|
Community Name
|
Temple |
|
Features
|
Back Lane, No Animal Home, No Smoking Home |
|
Plan
|
7910737 |
|
Structure
|
Deck, See Remarks |
Building
|
Bathroom Total
|
2 |
|
Bedrooms Below Ground
|
2 |
|
Bedrooms Total
|
2 |
|
Appliances
|
Refrigerator, Dishwasher, Stove, Hood Fan, Window Coverings, Washer & Dryer |
|
Architectural Style
|
Bi-level |
|
Basement Development
|
Finished |
|
Basement Type
|
Full (finished) |
|
Constructed Date
|
1979 |
|
Construction Material
|
Wood Frame |
|
Construction Style Attachment
|
Detached |
|
Cooling Type
|
None |
|
Fire Protection
|
Smoke Detectors |
|
Fireplace Present
|
Yes |
|
Fireplace Total
|
1 |
|
Flooring Type
|
Carpeted, Ceramic Tile |
|
Foundation Type
|
Poured Concrete |
|
Half Bath Total
|
1 |
|
Heating Fuel
|
Natural Gas |
|
Heating Type
|
Other, Forced Air |
|
Size Interior
|
605 Ft2 |
|
Total Finished Area
|
605.36 Sqft |
|
Type
|
House |
Parking
Land
|
Acreage
|
No |
|
Fence Type
|
Fence |
|
Landscape Features
|
Landscaped, Lawn |
|
Size Depth
|
30.66 M |
|
Size Frontage
|
13.79 M |
|
Size Irregular
|
268.00 |
|
Size Total
|
268 M2|0-4,050 Sqft |
|
Size Total Text
|
268 M2|0-4,050 Sqft |
|
Zoning Description
|
R-cg |
Rooms
| Level |
Type |
Length |
Width |
Dimensions |
|
Basement |
Primary Bedroom |
|
|
12.58 Ft x 11.67 Ft |
|
Basement |
4pc Bathroom |
|
|
7.67 Ft x 5.00 Ft |
|
Basement |
Bedroom |
|
|
12.67 Ft x 9.00 Ft |
|
Basement |
Laundry Room |
|
|
4.92 Ft x 3.75 Ft |
|
Basement |
Furnace |
|
|
9.25 Ft x 3.58 Ft |
|
Main Level |
Foyer |
|
|
5.83 Ft x 3.75 Ft |
|
Main Level |
Living Room |
|
|
16.00 Ft x 11.75 Ft |
|
Main Level |
Dining Room |
|
|
16.00 Ft x 10.75 Ft |
|
Main Level |
Kitchen |
|
|
10.08 Ft x 7.17 Ft |
|
Main Level |
2pc Bathroom |
|
|
4.83 Ft x 4.67 Ft |
https://www.realtor.ca/real-estate/27883533/153-templemont-drive-ne-calgary-temple
