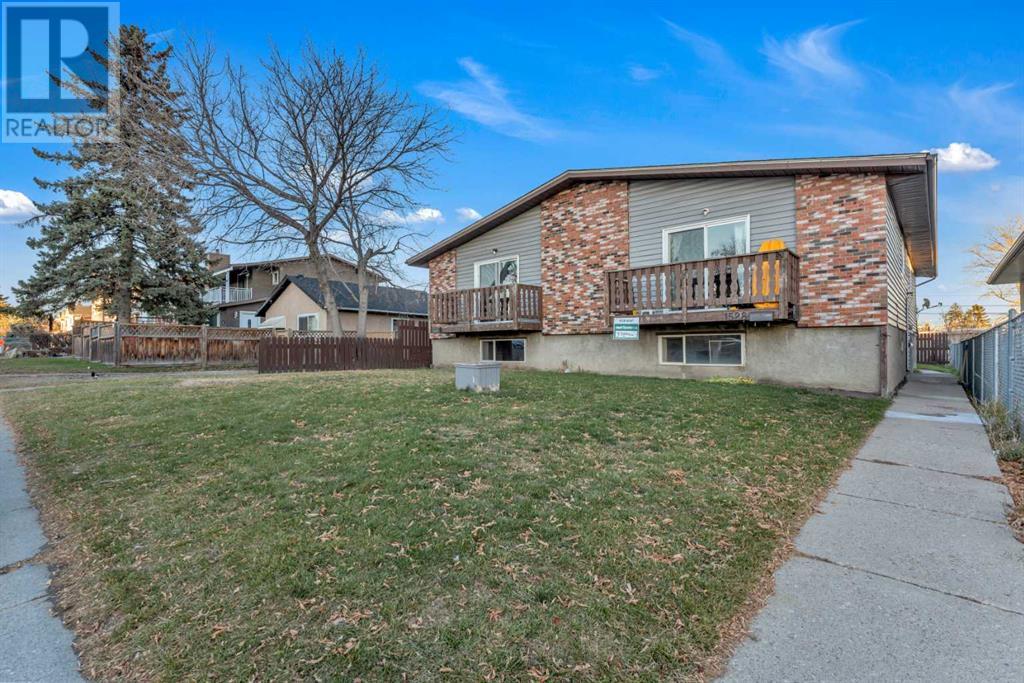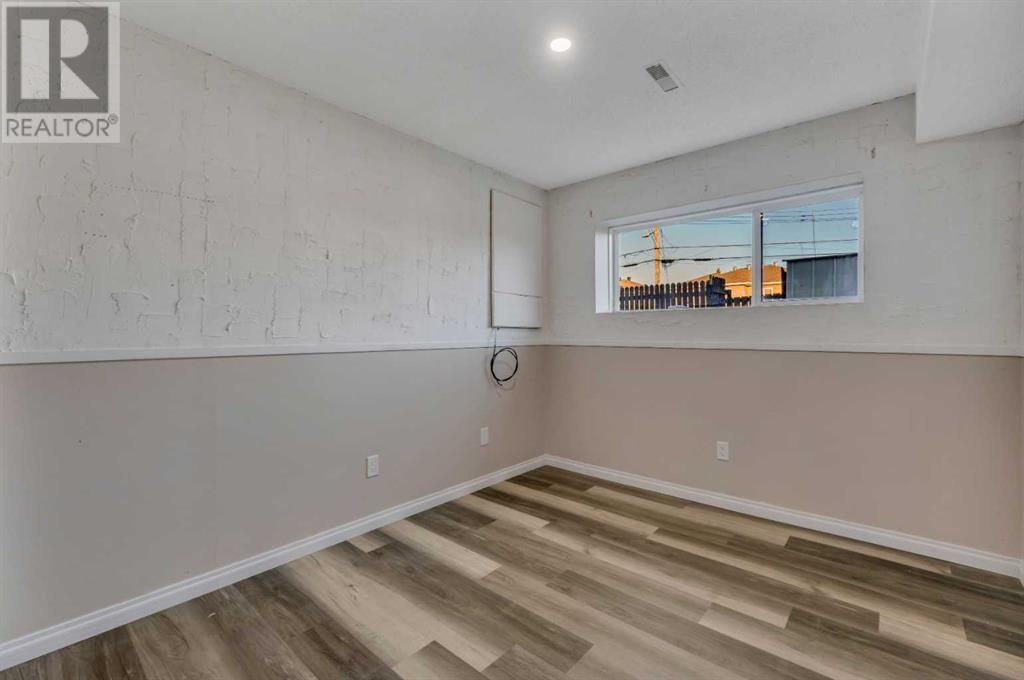9 Bedroom
4 Bathroom
2343.18 sqft
Bungalow
None
Forced Air
Landscaped, Lawn
$849,900
ILLEGALLY SUITED DUPLEX | 4 RENTAL OPPURTUNITES | SEPARATE ENTRANCES | 3 BEDROOMS MAIN FLOOR UNITS | 2 BEDROOMS + A DEN IN THE BASEMENT UNITS | IN-SUITE LAUNDRY IN ALL UNITS | 2 YEAR OLD ROOF SHINGLES | HUGE FRONT AND BACK YARDS | OFF-STREET PARKING FOR 4 | NEWER WINDOWS | EXTREMELY WALKABLE LOCATION! Savvy investors will love that both sides of this illegally suited duplex are included in the sale – that’s 4 self-contained rental opportunities! 3 bedrooms on the main levels, 2 bedrooms + a den in the basement units and all units have separate entrances and their own separate laundry areas for ultimate privacy! The main floor units have expansive balconies overlooking the community and expansive front yards. The basement units have access to the large backyard with ample space for kids and pets to play. Off-street parking for 4 vehicles too! The roof shingles are 2 years old and the main floor windows were replaced 5 years ago, downstairs windows are only 12 years old. Ideally located within walking distance to parks, schools, shops and transit. Mere minutes away from downtown, trendy Inglewood, Fort Calgary Historic Park, the Calgary Zoo and The Max Bell Arena as well as several major roadways that make travelling in and out of the neighbourhood a breeze! The location alone makes this wonderful 4 unit home an outstanding investment opportunity! (id:57810)
Property Details
|
MLS® Number
|
A2177809 |
|
Property Type
|
Multi-family |
|
Community Name
|
Albert Park/Radisson Heights |
|
AmenitiesNearBy
|
Park, Playground, Schools, Shopping |
|
Features
|
Back Lane |
|
ParkingSpaceTotal
|
4 |
|
Plan
|
5498t |
Building
|
BathroomTotal
|
4 |
|
BedroomsAboveGround
|
6 |
|
BedroomsBelowGround
|
3 |
|
BedroomsTotal
|
9 |
|
Appliances
|
See Remarks |
|
ArchitecturalStyle
|
Bungalow |
|
BasementDevelopment
|
Finished |
|
BasementFeatures
|
Separate Entrance, Suite |
|
BasementType
|
Full (finished) |
|
ConstructedDate
|
1978 |
|
ConstructionMaterial
|
Wood Frame |
|
ConstructionStyleAttachment
|
Attached |
|
CoolingType
|
None |
|
ExteriorFinish
|
Brick, Wood Siding |
|
FlooringType
|
Carpeted, Laminate, Linoleum, Tile |
|
FoundationType
|
Poured Concrete |
|
HeatingFuel
|
Natural Gas |
|
HeatingType
|
Forced Air |
|
StoriesTotal
|
1 |
|
SizeInterior
|
2343.18 Sqft |
|
TotalFinishedArea
|
2343.18 Sqft |
Parking
Land
|
Acreage
|
No |
|
FenceType
|
Fence |
|
LandAmenities
|
Park, Playground, Schools, Shopping |
|
LandscapeFeatures
|
Landscaped, Lawn |
|
SizeDepth
|
39.62 M |
|
SizeFrontage
|
15.25 M |
|
SizeIrregular
|
604.00 |
|
SizeTotal
|
604 M2|4,051 - 7,250 Sqft |
|
SizeTotalText
|
604 M2|4,051 - 7,250 Sqft |
|
ZoningDescription
|
R-cg |
Rooms
| Level |
Type |
Length |
Width |
Dimensions |
|
Basement |
Living Room |
|
|
19.08 Ft x 13.00 Ft |
|
Basement |
Kitchen |
|
|
8.83 Ft x 11.25 Ft |
|
Basement |
Den |
|
|
10.00 Ft x 13.00 Ft |
|
Basement |
Furnace |
|
|
10.50 Ft x 10.58 Ft |
|
Basement |
Bedroom |
|
|
10.08 Ft x 13.67 Ft |
|
Basement |
4pc Bathroom |
|
|
Measurements not available |
|
Basement |
Kitchen |
|
|
8.83 Ft x 11.25 Ft |
|
Basement |
Living Room |
|
|
19.08 Ft x 13.00 Ft |
|
Basement |
Den |
|
|
10.00 Ft x 12.00 Ft |
|
Basement |
Furnace |
|
|
10.50 Ft x 10.58 Ft |
|
Basement |
Bedroom |
|
|
10.08 Ft x 13.67 Ft |
|
Basement |
Bedroom |
|
|
8.83 Ft x 10.25 Ft |
|
Basement |
4pc Bathroom |
|
|
Measurements not available |
|
Main Level |
Living Room |
|
|
20.25 Ft x 11.33 Ft |
|
Main Level |
Dining Room |
|
|
9.50 Ft x 10.75 Ft |
|
Main Level |
Kitchen |
|
|
10.42 Ft x 11.25 Ft |
|
Main Level |
Laundry Room |
|
|
5.92 Ft x 6.00 Ft |
|
Main Level |
Primary Bedroom |
|
|
10.42 Ft x 12.17 Ft |
|
Main Level |
Bedroom |
|
|
9.50 Ft x 12.00 Ft |
|
Main Level |
Bedroom |
|
|
10.50 Ft x 8.00 Ft |
|
Main Level |
4pc Bathroom |
|
|
Measurements not available |
|
Main Level |
Kitchen |
|
|
10.42 Ft x 11.25 Ft |
|
Main Level |
Living Room |
|
|
20.25 Ft x 11.33 Ft |
|
Main Level |
Dining Room |
|
|
9.50 Ft x 10.75 Ft |
|
Main Level |
Laundry Room |
|
|
5.92 Ft x 6.00 Ft |
|
Main Level |
Primary Bedroom |
|
|
10.42 Ft x 12.17 Ft |
|
Main Level |
Bedroom |
|
|
9.50 Ft x 12.00 Ft |
|
Main Level |
Bedroom |
|
|
10.50 Ft x 8.00 Ft |
|
Main Level |
4pc Bathroom |
|
|
Measurements not available |
https://www.realtor.ca/real-estate/27634825/1526-and-1528-35-street-se-calgary-albert-parkradisson-heights



































