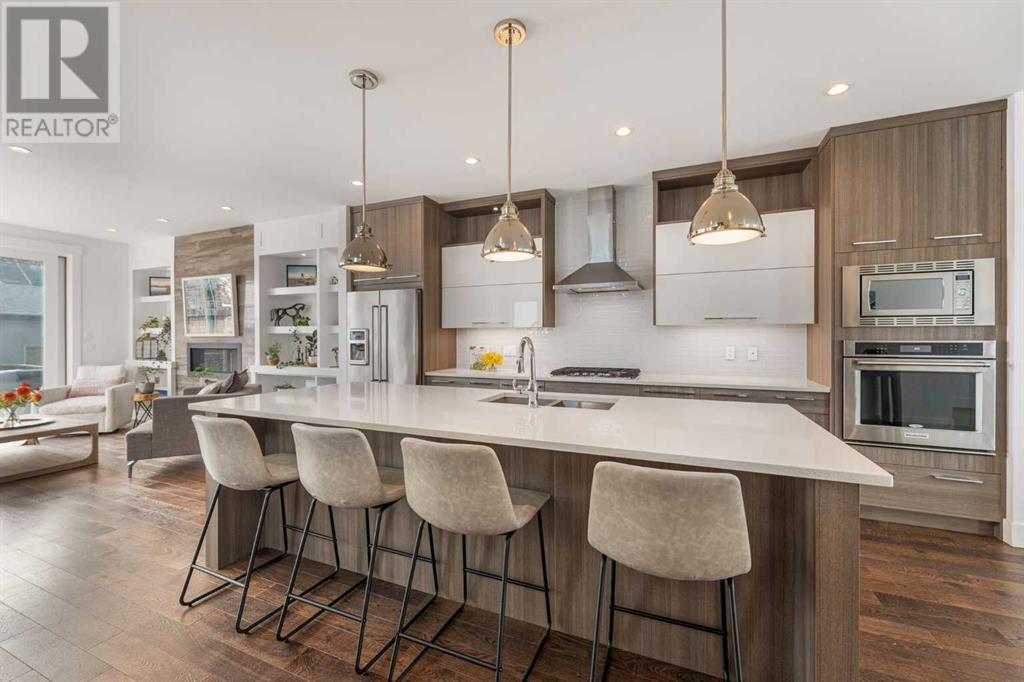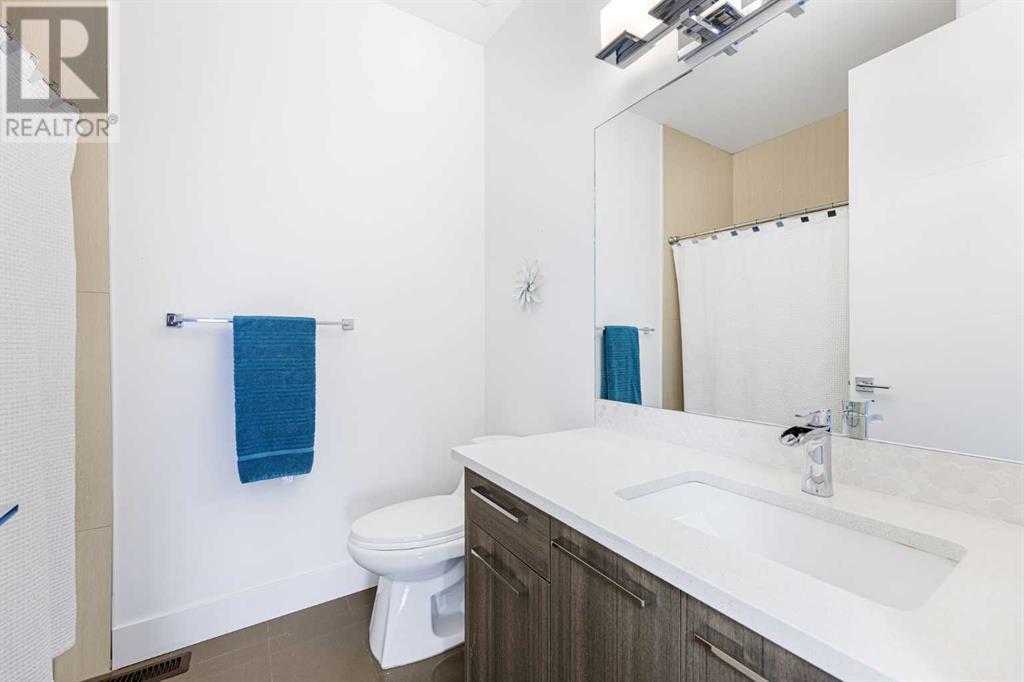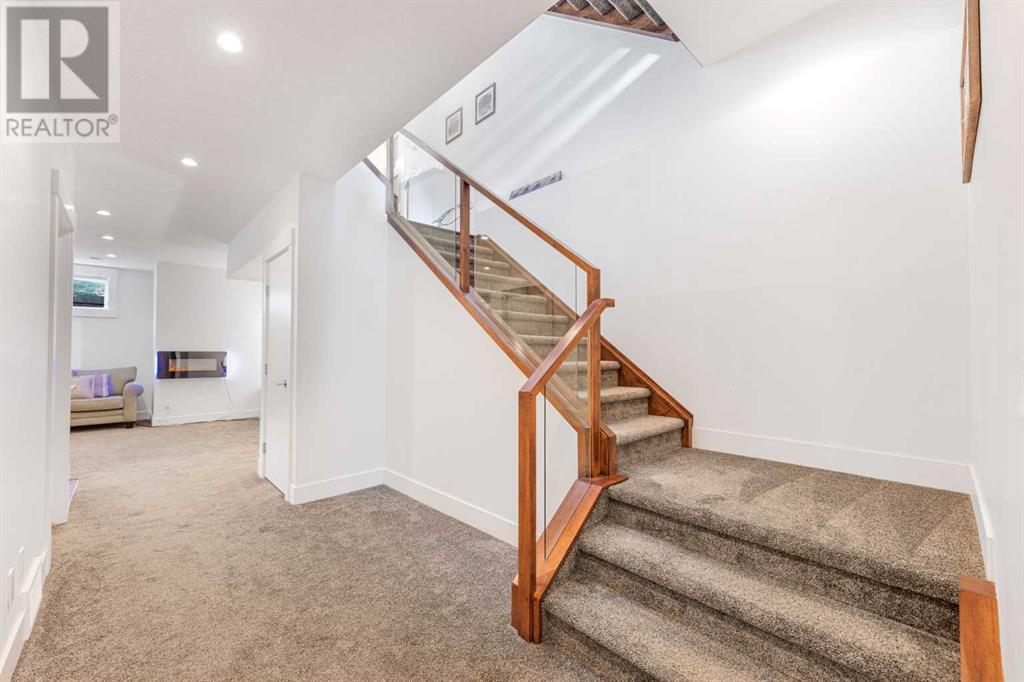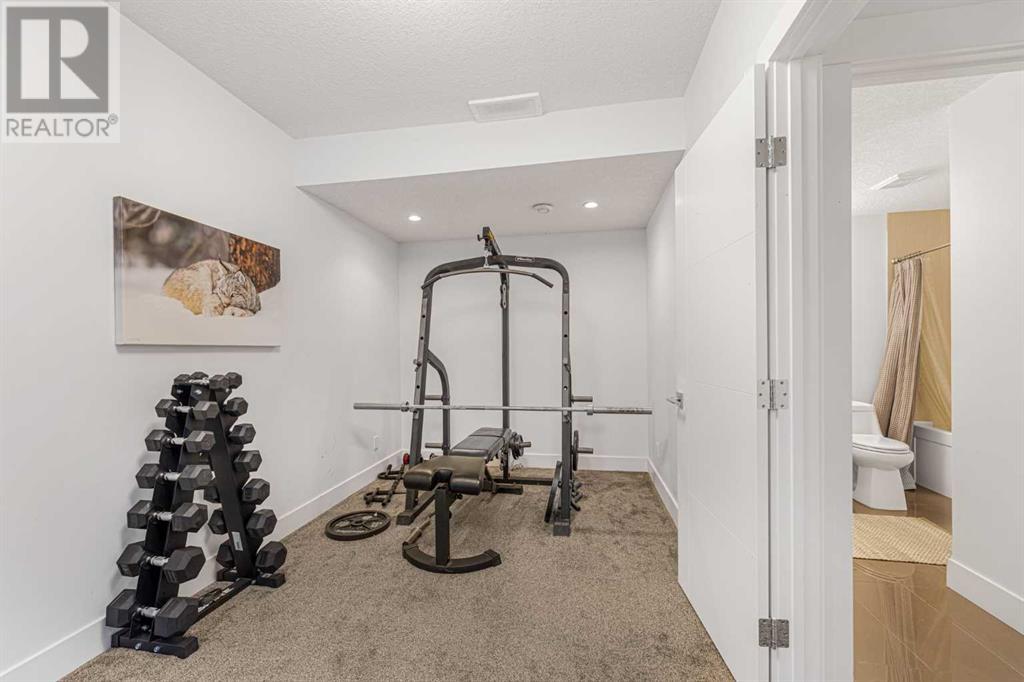4 Bedroom
4 Bathroom
1,929 ft2
Fireplace
Central Air Conditioning
Forced Air
Landscaped
$925,000
Welcome to a modern and cared-for 4-bedroom, 3.5-bathroom home in one of Calgary’s most sought-after communities. This stunning two-storey home seamlessly blends style, comfort, and functionality—perfect for families and entertainers alike.Enjoy a gourmet kitchen (that professional chefs have enjoyed) and open-concept living, featuring a bright and spacious dining nook, large entertainer’s island, and cozy great room that create the perfect gathering space. This beautiful home boasts sunlit spaces with large windows that fill the home with natural light, with sliding French-style patio doors at the back that open to enhance the warm and inviting atmosphere.A built-in Sonos sound system with integrated controls and speakers in the primary bedroom, living room, and basement offers seamless audio throughout the home—perfect for entertaining or enjoying a quiet night in.Upstairs, retreat to a lavish five-piece ensuite featuring a rain showerhead and generous master bedroom, offering a spa-like sanctuary. The upper-level laundry makes daily chores effortless, and electric blinds in both bedrooms add convenience and modern comfort.Head downstairs to your fully developed basement, complete with a bar, rec room, fourth bedroom, and ample storage for ultimate convenience. Outdoor and location perks include a low-maintenance backyard, perfect for relaxation and easy upkeep. South-facing yard, ideal for enjoying Calgary’s sunny days. Detached double garage for secure parking and extra storage. The location is just steps away from Marda Loop’s finest restaurants, evening entertainment, coffee shops, breweries, and boutique shopping and quick transit to downtown, making commuting a breeze. Top schools nearby include Altadore School (K-6, Public) Dr. Oakley School (Specialized, 3-9, Public) Mount Royal School (7-9, Public), Webber Academy (K-12, Private). All of this, just minutes from downtown, with easy access to parks, dog parks, access to the river, recreation, an d vibrant community events.Book your private showing today and experience the best of Marda Loop living! (id:57810)
Property Details
|
MLS® Number
|
A2206392 |
|
Property Type
|
Single Family |
|
Neigbourhood
|
South Calgary |
|
Community Name
|
South Calgary |
|
Amenities Near By
|
Golf Course, Park, Playground, Recreation Nearby, Schools, Shopping |
|
Community Features
|
Golf Course Development |
|
Features
|
Back Lane, Gas Bbq Hookup |
|
Parking Space Total
|
2 |
|
Plan
|
4479p |
|
Structure
|
Deck |
Building
|
Bathroom Total
|
4 |
|
Bedrooms Above Ground
|
3 |
|
Bedrooms Below Ground
|
1 |
|
Bedrooms Total
|
4 |
|
Appliances
|
Refrigerator, Range - Gas, Dishwasher, Wine Fridge, Oven, Microwave, Hood Fan, Window Coverings, Garage Door Opener, Washer & Dryer |
|
Basement Development
|
Finished |
|
Basement Type
|
Full (finished) |
|
Constructed Date
|
2016 |
|
Construction Material
|
Wood Frame |
|
Construction Style Attachment
|
Semi-detached |
|
Cooling Type
|
Central Air Conditioning |
|
Exterior Finish
|
Stucco |
|
Fireplace Present
|
Yes |
|
Fireplace Total
|
1 |
|
Flooring Type
|
Carpeted, Ceramic Tile, Wood |
|
Foundation Type
|
Poured Concrete |
|
Half Bath Total
|
1 |
|
Heating Fuel
|
Natural Gas |
|
Heating Type
|
Forced Air |
|
Stories Total
|
2 |
|
Size Interior
|
1,929 Ft2 |
|
Total Finished Area
|
1928.69 Sqft |
|
Type
|
Duplex |
Parking
Land
|
Acreage
|
No |
|
Fence Type
|
Fence |
|
Land Amenities
|
Golf Course, Park, Playground, Recreation Nearby, Schools, Shopping |
|
Landscape Features
|
Landscaped |
|
Size Depth
|
11.6 M |
|
Size Frontage
|
2.32 M |
|
Size Irregular
|
3121.53 |
|
Size Total
|
3121.53 Sqft|0-4,050 Sqft |
|
Size Total Text
|
3121.53 Sqft|0-4,050 Sqft |
|
Zoning Description
|
R-cg |
Rooms
| Level |
Type |
Length |
Width |
Dimensions |
|
Second Level |
Bedroom |
|
|
11.75 Ft x 12.58 Ft |
|
Second Level |
Bedroom |
|
|
10.17 Ft x 11.42 Ft |
|
Second Level |
4pc Bathroom |
|
|
6.42 Ft x 8.00 Ft |
|
Second Level |
Laundry Room |
|
|
7.42 Ft x 6.00 Ft |
|
Second Level |
Primary Bedroom |
|
|
13.08 Ft x 16.08 Ft |
|
Second Level |
5pc Bathroom |
|
|
8.75 Ft x 16.08 Ft |
|
Basement |
Bedroom |
|
|
19.17 Ft x 8.83 Ft |
|
Basement |
4pc Bathroom |
|
|
8.33 Ft x 9.33 Ft |
|
Basement |
Furnace |
|
|
8.33 Ft x 7.92 Ft |
|
Basement |
Recreational, Games Room |
|
|
19.17 Ft x 17.33 Ft |
|
Basement |
Other |
|
|
8.75 Ft x 3.58 Ft |
|
Main Level |
Dining Room |
|
|
12.58 Ft x 13.50 Ft |
|
Main Level |
Kitchen |
|
|
18.08 Ft x 14.42 Ft |
|
Main Level |
2pc Bathroom |
|
|
5.92 Ft x 5.17 Ft |
|
Main Level |
Living Room |
|
|
14.83 Ft x 20.17 Ft |
https://www.realtor.ca/real-estate/28119050/1525-33-avenue-sw-calgary-south-calgary











































