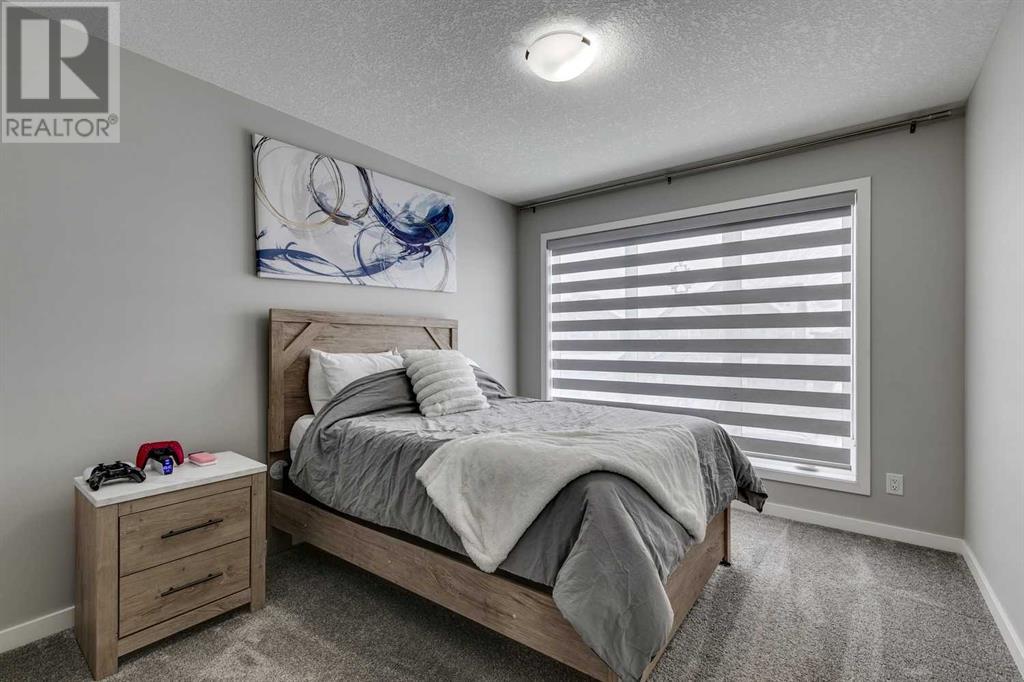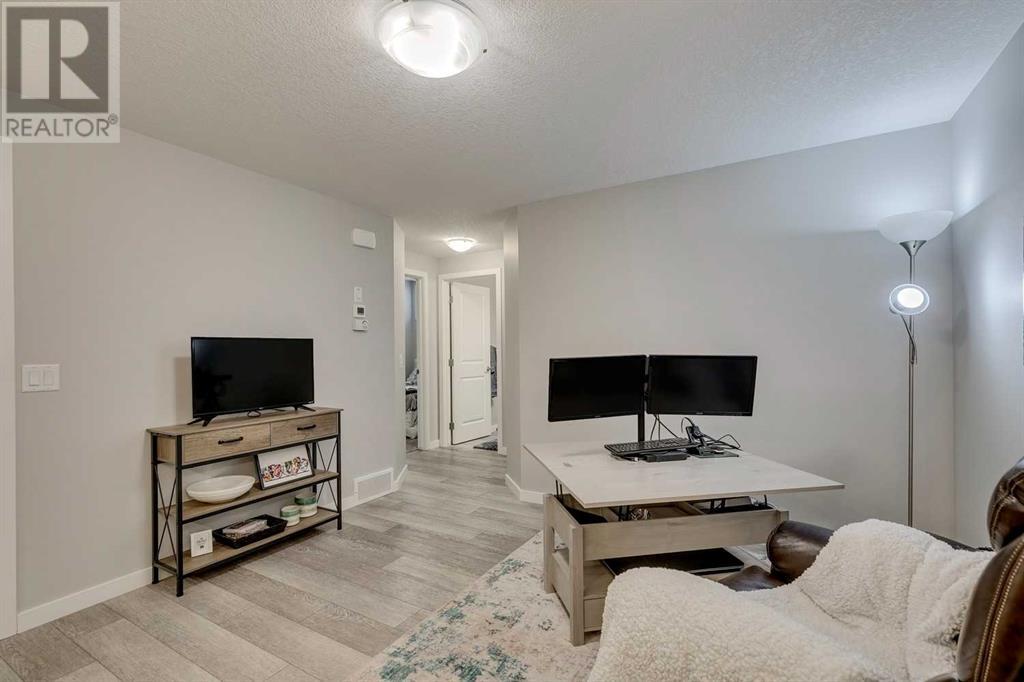5 Bedroom
4 Bathroom
2,258 ft2
Fireplace
Central Air Conditioning
Forced Air
Landscaped, Lawn
$850,000
Welcome to this stunning 2-storey home, built in 2020 and perfectly situated on a quiet street in a newer, amenity-rich neighbourhood. Designed with high-end finishes and thoughtful details throughout, this residence offers refined living for the discerning buyer. The main floor boasts a large front entrance, 9' ceilings, and a spacious open-concept layout. The gourmet kitchen is a showstopper with quartz countertops, ceiling-height cabinetry, stainless steel appliances, a built-in wine rack, a walk-through pantry leading to the garage, and an island with a breakfast bar - ideal for entertaining. The dining area opens to a large raised deck finished with low-maintenance composite decking and a fully fenced backyard. The living room features a gas fireplace with elegant marble stone, while a dedicated office with double doors provides a quiet workspace. A convenient half bathroom completes the main floor. Upstairs, you will find a generous bonus room with a large ceiling fan, a tiled laundry room with built-in shelving, and a luxurious main bathroom with quartz counters, dual sinks, marble tile flooring, and a tub/shower combo. Two secondary bedrooms each offer walk-in closets, while the spacious primary suite includes an expansive walk-in closet with built-in shelving and a spa-inspired ensuite featuring a soaker tub, tiled shower with bench seating, quartz-topped vanity with dual sinks, and marble tile floors. The fully finished basement is a legal suite with a separate entrance and laundry, two bedrooms, a stylish bathroom with quartz counters and a tub/shower combo, a modern kitchen with stainless steel appliances and quartz countertops, and a cozy living area - ideal for extended family or rental income. Additional highlights include custom blinds throughout, an oversized double attached garage with shelving, new shingles in 2025, a new air conditioner in 2024, new paint in the basement in December 2024, and dual furnaces and dual oversized hot water tanks for e fficient comfort. This is a rare opportunity to own a meticulously maintained, feature-rich home in a premium location. (id:57810)
Property Details
|
MLS® Number
|
A2209840 |
|
Property Type
|
Single Family |
|
Neigbourhood
|
Sage Hill |
|
Community Name
|
Sage Hill |
|
Amenities Near By
|
Park, Playground, Schools, Shopping |
|
Features
|
Other, Pvc Window, Closet Organizers |
|
Parking Space Total
|
4 |
|
Plan
|
1812246 |
|
Structure
|
Deck |
Building
|
Bathroom Total
|
4 |
|
Bedrooms Above Ground
|
3 |
|
Bedrooms Below Ground
|
2 |
|
Bedrooms Total
|
5 |
|
Amenities
|
Other |
|
Appliances
|
Washer, Refrigerator, Dishwasher, Stove, Dryer, Microwave, Window Coverings |
|
Basement Development
|
Finished |
|
Basement Features
|
Separate Entrance, Suite |
|
Basement Type
|
Full (finished) |
|
Constructed Date
|
2020 |
|
Construction Material
|
Wood Frame |
|
Construction Style Attachment
|
Detached |
|
Cooling Type
|
Central Air Conditioning |
|
Exterior Finish
|
Vinyl Siding |
|
Fireplace Present
|
Yes |
|
Fireplace Total
|
1 |
|
Flooring Type
|
Carpeted, Ceramic Tile, Laminate, Vinyl Plank |
|
Foundation Type
|
Poured Concrete |
|
Half Bath Total
|
1 |
|
Heating Fuel
|
Natural Gas |
|
Heating Type
|
Forced Air |
|
Stories Total
|
2 |
|
Size Interior
|
2,258 Ft2 |
|
Total Finished Area
|
2258.35 Sqft |
|
Type
|
House |
Parking
|
Concrete
|
|
|
Attached Garage
|
2 |
|
Other
|
|
Land
|
Acreage
|
No |
|
Fence Type
|
Fence |
|
Land Amenities
|
Park, Playground, Schools, Shopping |
|
Landscape Features
|
Landscaped, Lawn |
|
Size Depth
|
30 M |
|
Size Frontage
|
9.99 M |
|
Size Irregular
|
3293.76 |
|
Size Total
|
3293.76 Sqft|0-4,050 Sqft |
|
Size Total Text
|
3293.76 Sqft|0-4,050 Sqft |
|
Zoning Description
|
R-g |
Rooms
| Level |
Type |
Length |
Width |
Dimensions |
|
Basement |
4pc Bathroom |
|
|
4.92 Ft x 8.25 Ft |
|
Basement |
Bedroom |
|
|
9.00 Ft x 12.50 Ft |
|
Basement |
Bedroom |
|
|
8.92 Ft x 12.25 Ft |
|
Basement |
Kitchen |
|
|
13.25 Ft x 8.33 Ft |
|
Basement |
Living Room |
|
|
11.83 Ft x 11.92 Ft |
|
Basement |
Furnace |
|
|
8.50 Ft x 19.83 Ft |
|
Main Level |
2pc Bathroom |
|
|
4.67 Ft x 4.58 Ft |
|
Main Level |
Dining Room |
|
|
12.08 Ft x 9.75 Ft |
|
Main Level |
Kitchen |
|
|
16.33 Ft x 15.92 Ft |
|
Main Level |
Living Room |
|
|
12.92 Ft x 12.83 Ft |
|
Main Level |
Office |
|
|
9.25 Ft x 9.75 Ft |
|
Upper Level |
5pc Bathroom |
|
|
6.00 Ft x 10.33 Ft |
|
Upper Level |
5pc Bathroom |
|
|
11.92 Ft x 9.92 Ft |
|
Upper Level |
Bedroom |
|
|
9.67 Ft x 16.83 Ft |
|
Upper Level |
Bedroom |
|
|
10.00 Ft x 12.42 Ft |
|
Upper Level |
Bonus Room |
|
|
14.00 Ft x 14.50 Ft |
|
Upper Level |
Laundry Room |
|
|
10.67 Ft x 6.33 Ft |
|
Upper Level |
Primary Bedroom |
|
|
12.67 Ft x 14.83 Ft |
|
Upper Level |
Other |
|
|
11.92 Ft x 6.58 Ft |
https://www.realtor.ca/real-estate/28158914/152-sage-bluff-manor-nw-calgary-sage-hill
















































