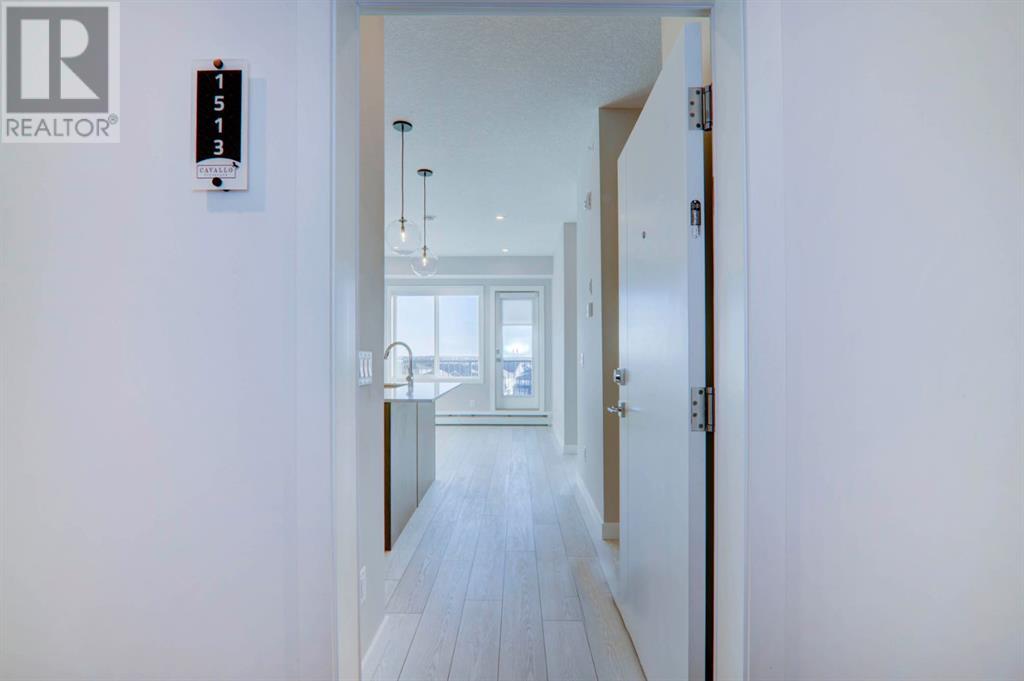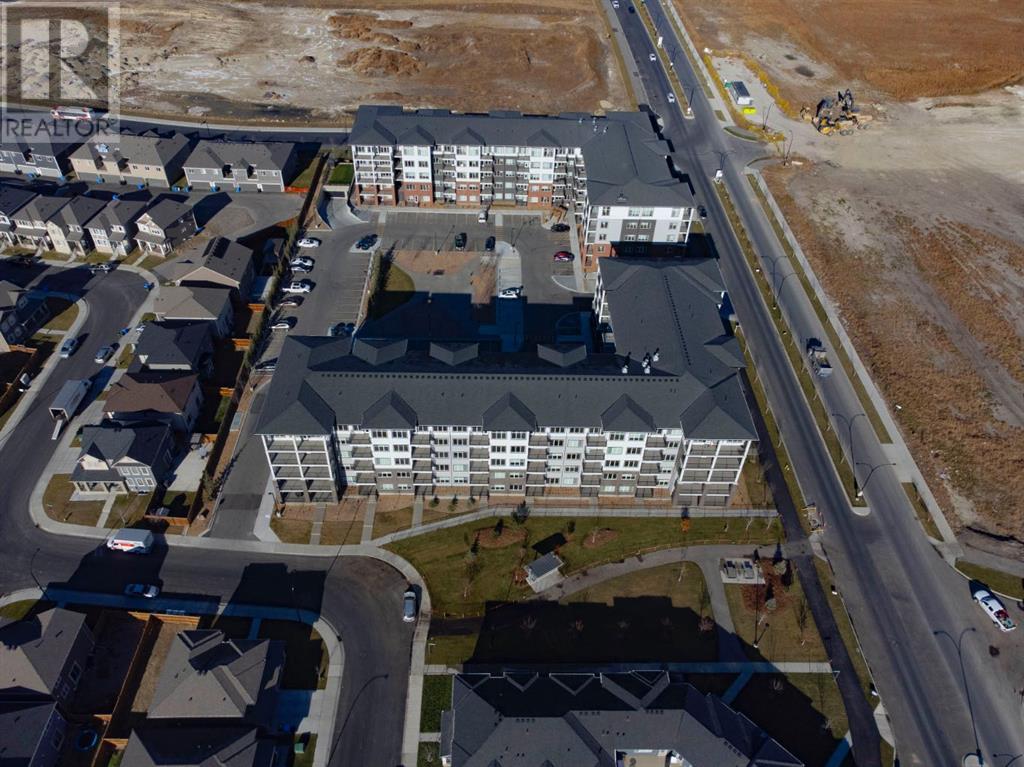1513, 395 Skyview Parkway Ne Calgary, Alberta T3N 2K1
$349,900Maintenance, Common Area Maintenance, Heat, Insurance, Interior Maintenance, Ground Maintenance, Property Management, Reserve Fund Contributions, Sewer, Waste Removal, Water
$285.26 Monthly
Maintenance, Common Area Maintenance, Heat, Insurance, Interior Maintenance, Ground Maintenance, Property Management, Reserve Fund Contributions, Sewer, Waste Removal, Water
$285.26 MonthlyDon’t miss this brand-new 2-bedroom, 2-bath + den condo with stunning south-facing views of the mountains and city skyline! Bright, open, and super welcoming, it’s got two cozy bedrooms, a den that’s perfect for a home office or chill zone, and modern bathrooms.The building is packed with great amenities—hit the gym, relax in the rec room, and there’s even a pet wash station for your furry friend. Underground parking keeps things easy, and with shopping, schools, and more nearby, this spot has everything you need for a fresh start in style! (id:57810)
Property Details
| MLS® Number | A2176562 |
| Property Type | Single Family |
| Community Name | Cityscape |
| Amenities Near By | Airport, Schools, Shopping |
| Community Features | Pets Allowed With Restrictions |
| Features | Elevator, No Animal Home, No Smoking Home, Gas Bbq Hookup, Parking |
| Parking Space Total | 1 |
| Plan | 2411038 |
Building
| Bathroom Total | 2 |
| Bedrooms Above Ground | 2 |
| Bedrooms Total | 2 |
| Age | New Building |
| Amenities | Exercise Centre, Recreation Centre |
| Appliances | Refrigerator, Range - Electric, Dishwasher, Microwave Range Hood Combo, Washer/dryer Stack-up |
| Architectural Style | High Rise |
| Construction Material | Wood Frame |
| Construction Style Attachment | Attached |
| Cooling Type | None |
| Exterior Finish | Composite Siding |
| Flooring Type | Vinyl Plank |
| Heating Type | Baseboard Heaters |
| Stories Total | 5 |
| Size Interior | 694 Ft2 |
| Total Finished Area | 693.6 Sqft |
| Type | Apartment |
Parking
| Electric Vehicle Charging Station(s) | |
| Underground |
Land
| Acreage | No |
| Land Amenities | Airport, Schools, Shopping |
| Size Total Text | Unknown |
| Zoning Description | M-x2 D111 |
Rooms
| Level | Type | Length | Width | Dimensions |
|---|---|---|---|---|
| Main Level | Other | 73.08 Ft x 6.00 Ft | ||
| Main Level | Den | 6.00 Ft x 6.00 Ft | ||
| Main Level | Eat In Kitchen | 11.67 Ft x 11.25 Ft | ||
| Main Level | Living Room | 10.17 Ft x 11.08 Ft | ||
| Main Level | Bedroom | 9.08 Ft x 9.58 Ft | ||
| Main Level | 4pc Bathroom | 4.83 Ft x 8.33 Ft | ||
| Main Level | Primary Bedroom | 9.17 Ft x 11.08 Ft | ||
| Main Level | Other | 7.42 Ft x 4.67 Ft | ||
| Main Level | 3pc Bathroom | 7.42 Ft x 5.42 Ft | ||
| Main Level | Other | 9.75 Ft x 6.75 Ft |
https://www.realtor.ca/real-estate/27608354/1513-395-skyview-parkway-ne-calgary-cityscape
Contact Us
Contact us for more information



































