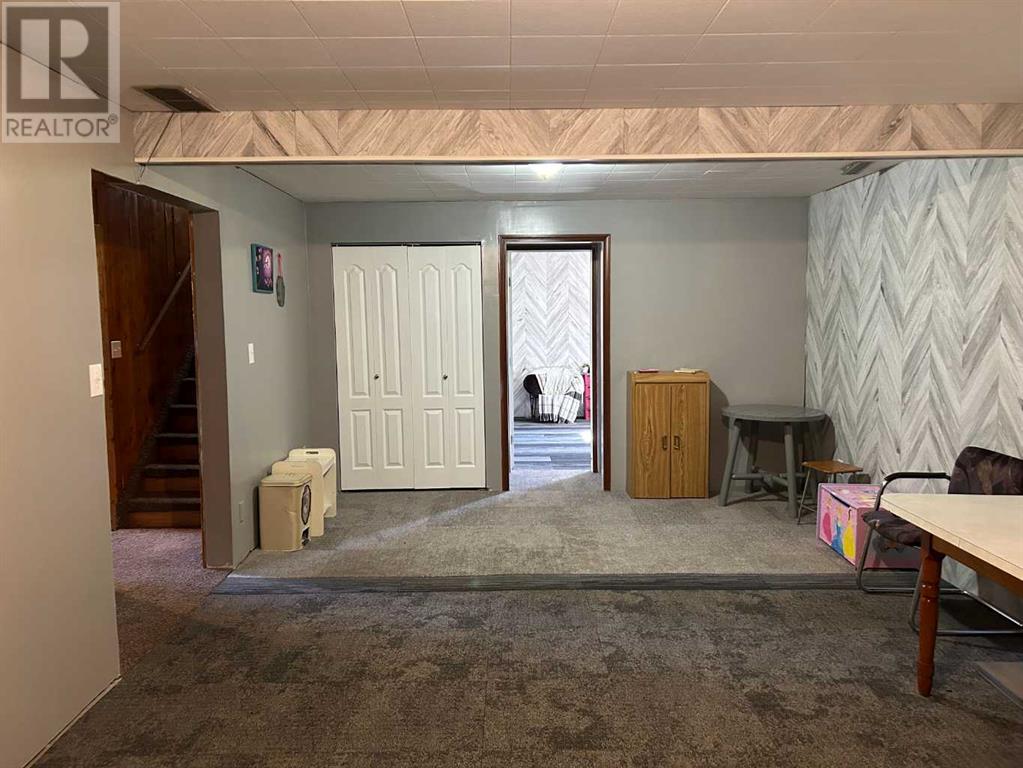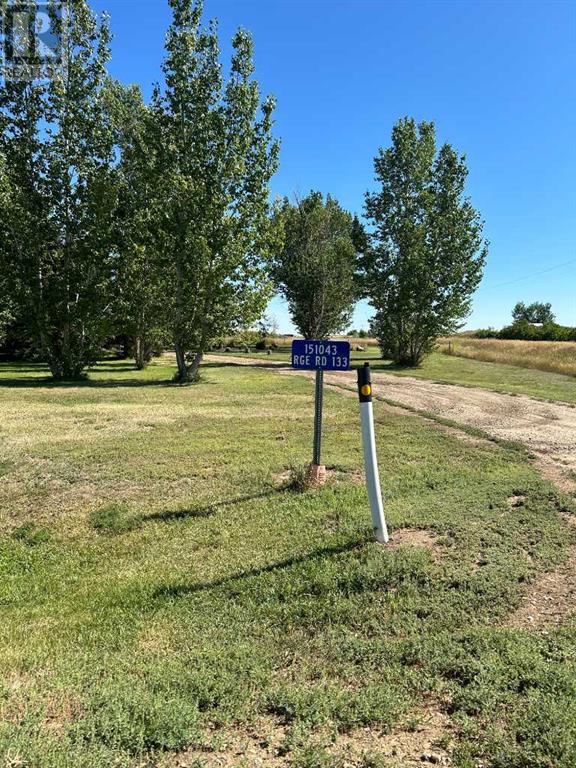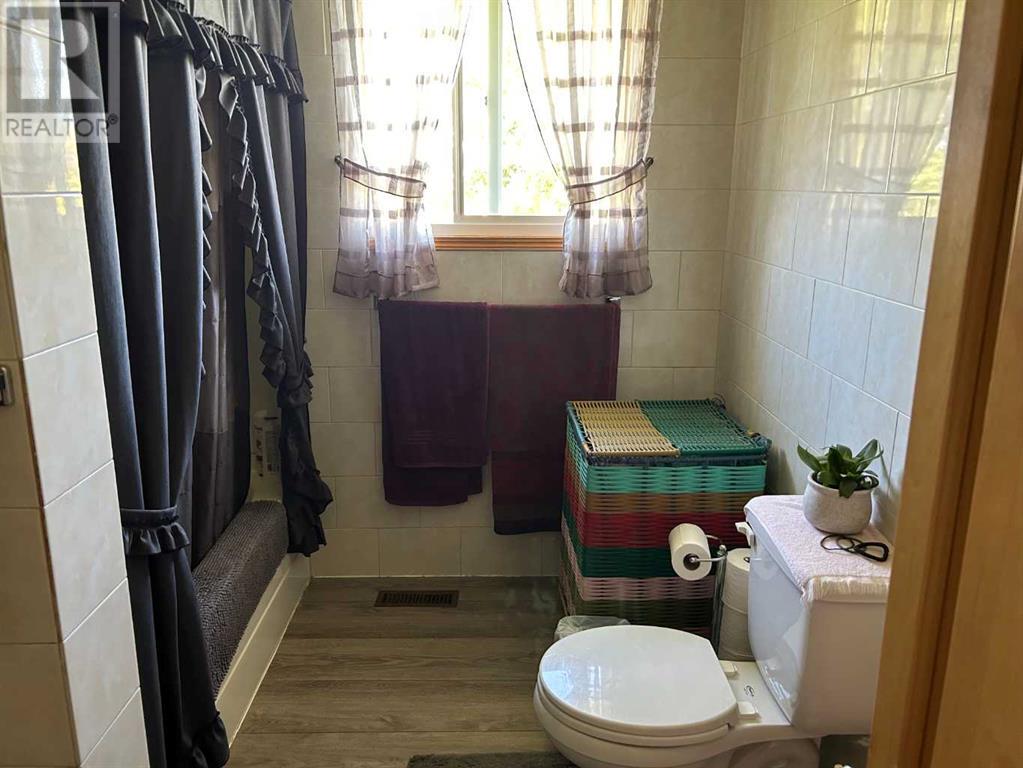4 Bedroom
2 Bathroom
1,160 ft2
Bungalow
None
Forced Air
Acreage
Garden Area, Landscaped, Lawn
$449,500
Well maintained Acreage with very comfortable Home with large kitchen /dining area .Good sized living room ,this home has had many recent upgrades such as new windows, doors ,shingles .siding ,floors and bathrooms ,main floor laundry is always a good thing.4 good sized bedrooms ,large decks on 2 sides ,beautiful yard with mature trees and a great garden spot ,comes with hand move irrigation equipment and irrigation pump,.2 bedrooms in basement with large family room ( Note !! Fireplace has never been used by Owners) Sellers will Supply Title Insurance in lieu of RPR .Regional Water paid and ready for hookup . (id:57810)
Property Details
|
MLS® Number
|
A2162330 |
|
Property Type
|
Single Family |
|
Features
|
See Remarks |
|
Parking Space Total
|
2 |
|
Plan
|
0010311 |
|
Structure
|
Shed, Deck |
Building
|
Bathroom Total
|
2 |
|
Bedrooms Above Ground
|
2 |
|
Bedrooms Below Ground
|
2 |
|
Bedrooms Total
|
4 |
|
Appliances
|
Refrigerator, Stove, Washer & Dryer |
|
Architectural Style
|
Bungalow |
|
Basement Development
|
Finished |
|
Basement Type
|
Full (finished) |
|
Constructed Date
|
1976 |
|
Construction Material
|
Poured Concrete, Wood Frame |
|
Construction Style Attachment
|
Detached |
|
Cooling Type
|
None |
|
Exterior Finish
|
Concrete, Vinyl Siding |
|
Flooring Type
|
Carpeted, Laminate, Linoleum |
|
Foundation Type
|
Wood |
|
Half Bath Total
|
1 |
|
Heating Type
|
Forced Air |
|
Stories Total
|
1 |
|
Size Interior
|
1,160 Ft2 |
|
Total Finished Area
|
1160 Sqft |
|
Type
|
House |
Parking
Land
|
Acreage
|
Yes |
|
Fence Type
|
Partially Fenced |
|
Landscape Features
|
Garden Area, Landscaped, Lawn |
|
Size Irregular
|
5.04 |
|
Size Total
|
5.04 Ac|5 - 9.99 Acres |
|
Size Total Text
|
5.04 Ac|5 - 9.99 Acres |
|
Zoning Description
|
Tbd |
Rooms
| Level |
Type |
Length |
Width |
Dimensions |
|
Basement |
Bedroom |
|
|
13.17 Ft x 12.00 Ft |
|
Basement |
Family Room |
|
|
13.17 Ft x 24.00 Ft |
|
Basement |
Storage |
|
|
13.00 Ft x 11.42 Ft |
|
Basement |
Furnace |
|
|
10.00 Ft x 13.00 Ft |
|
Basement |
Furnace |
|
|
13.67 Ft x 13.25 Ft |
|
Basement |
Bedroom |
|
|
13.00 Ft x 11.42 Ft |
|
Main Level |
Primary Bedroom |
|
|
13.67 Ft x 12.00 Ft |
|
Main Level |
4pc Bathroom |
|
|
10.00 Ft x 7.00 Ft |
|
Main Level |
Bedroom |
|
|
10.83 Ft x 10.00 Ft |
|
Main Level |
Living Room |
|
|
17.00 Ft x 13.50 Ft |
|
Main Level |
Other |
|
|
22.00 Ft x 17.42 Ft |
|
Main Level |
Laundry Room |
|
|
9.75 Ft x 5.42 Ft |
|
Main Level |
2pc Bathroom |
|
|
7.33 Ft x 4.00 Ft |
https://www.realtor.ca/real-estate/27361528/151043-range-road-133-rolling-hills











































