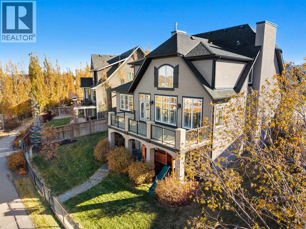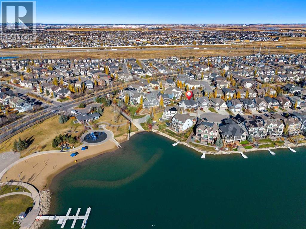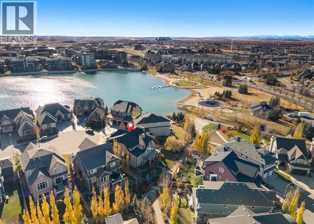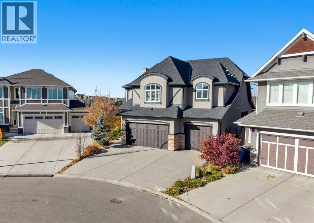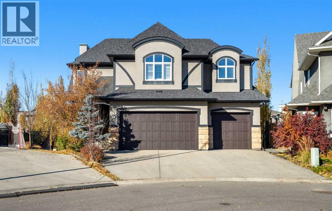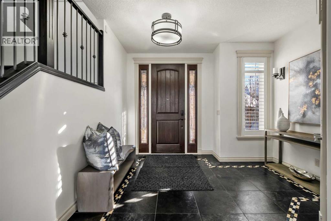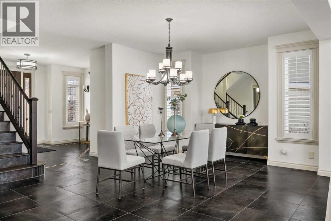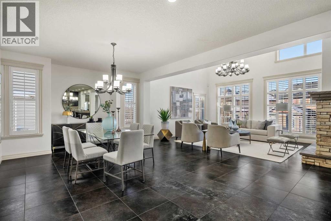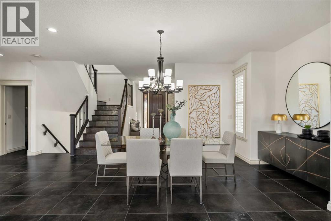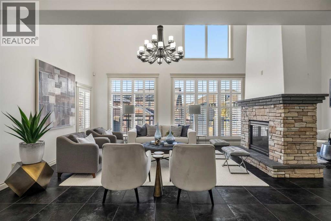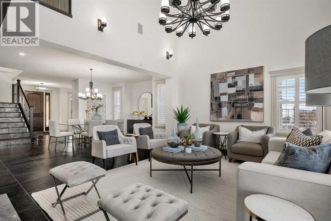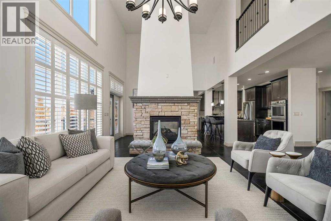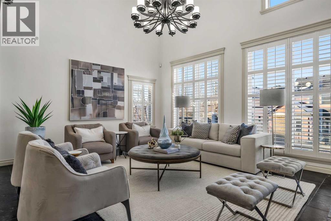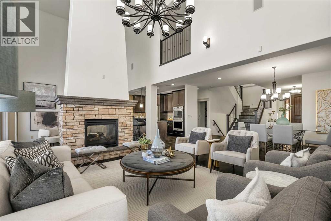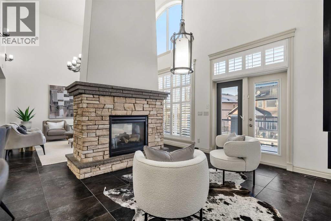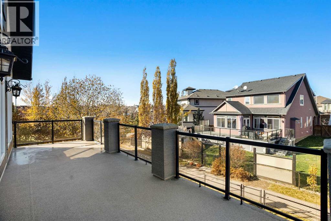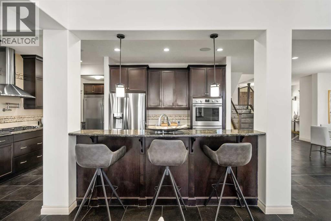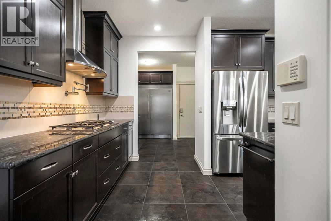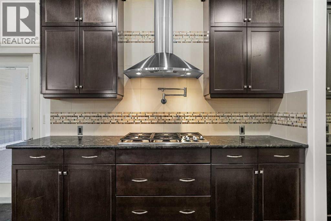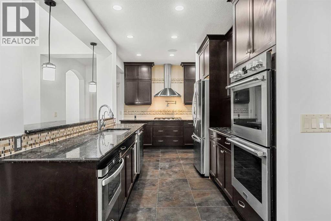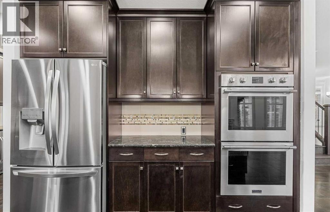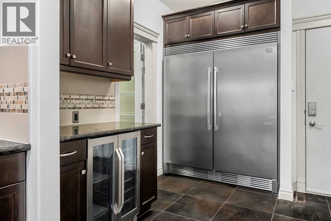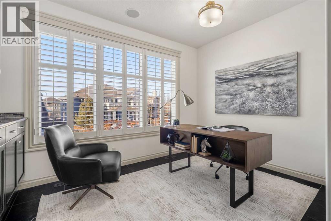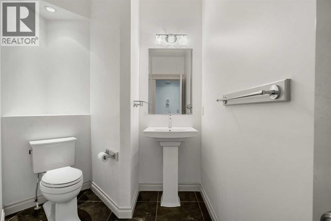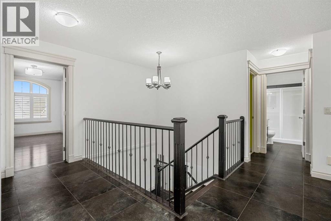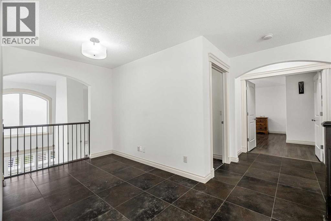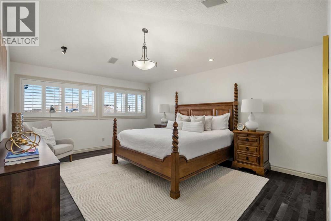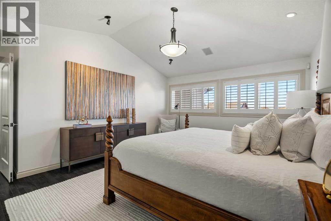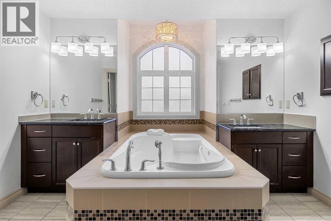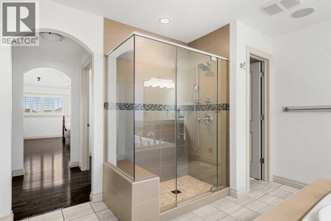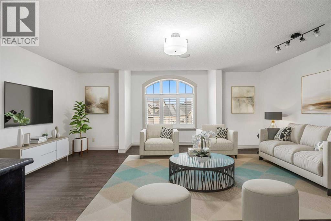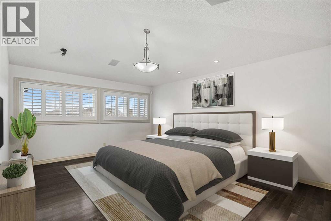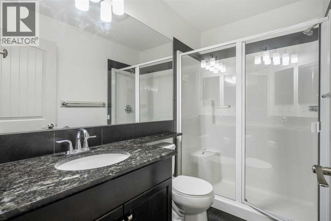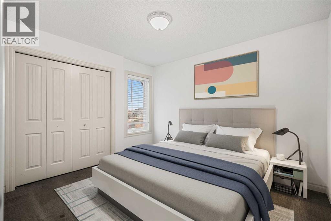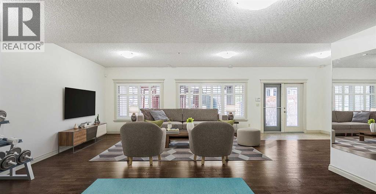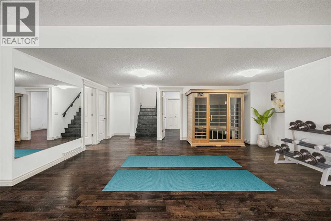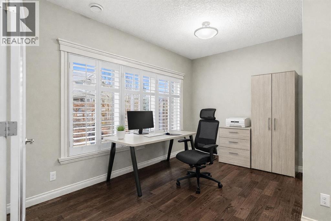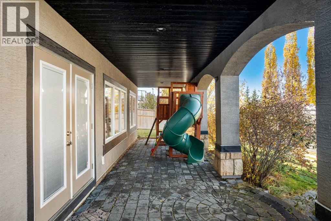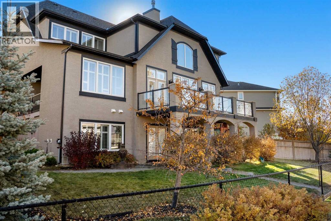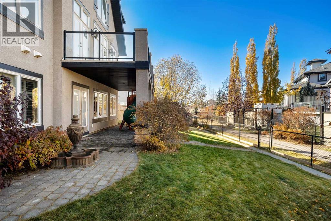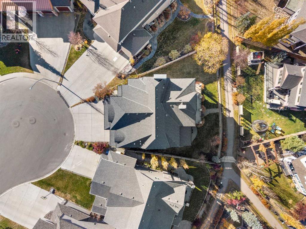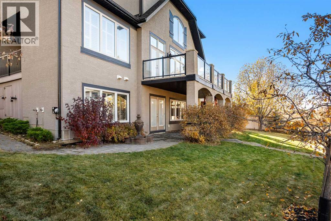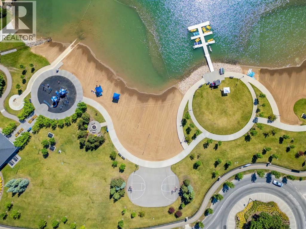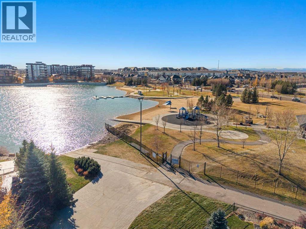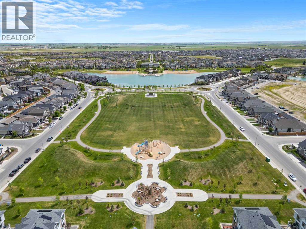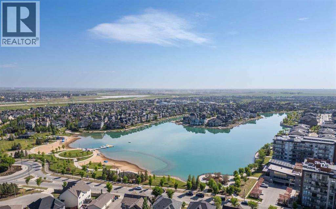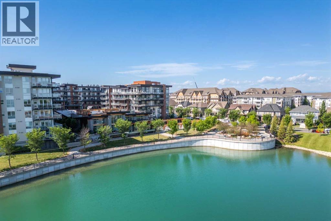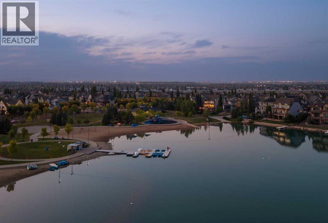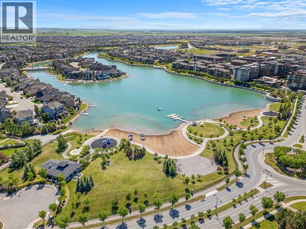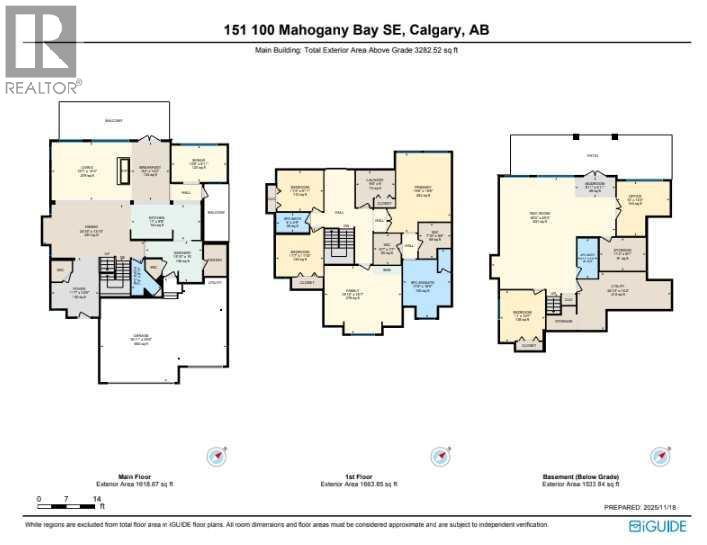4 Bedroom
4 Bathroom
3,283 ft2
Fireplace
Central Air Conditioning
Forced Air
$1,599,900
Positioned in one of Calgary’s most prestigious communities, Mahogany, 151 Mahogany Bay offers an exceptional blend of luxury, safety, comfort, and FAMILY ORIENTATED design just steps from the lake on a PRIVATE CUL-DU-SAC and community amenities. With DIRECT ACCESS TO WEST BEACH through the backyard pathway, this location is ideal for young and growing families. This beautifully upgraded estate home provides expansive indoor and outdoor living space, refined finishes, and thoughtfully curated design elements throughout, all set on a generous lot with a TRIPLE CAR GARAGE.At the heart of the home is the impressive chef’s kitchen, EQUIPPED WITH TWO REFRIGERATORS, DOUBLE OVENS, premium stainless steel appliances, a pot filler, gas stove, dishwasher, a microwave drawer, extensive cabinetry, and a layout perfect for seamless entertaining along with a DECK DIRECTLY ADJACENT TO THE KITCHEN - PERFECT FOR GRILLING. An elegant dining area and inviting great room—enhanced with a built-in sound system and custom window coverings—create a warm atmosphere suited to both gatherings and quiet evenings. Year-round comfort is elevated by AN AIR CONDITIONER, TWO FURNACES, and a BRAND-NEW 75-GALLON WATER HEATER, supported by a full water softener and filtration system.A dedicated office provides a peaceful workspace, while the upper level features well-designed bedrooms and a family-friendly floor plan complete with an upper-level laundry room. The spacious bonus room can function as an additional bedroom or as flexible recreation space. The FULLY FINISHED BASEMENT expands the home’s versatility with generous entertainment areas, AN INFARED SAUNA and plenty of room for fitness or hobbies.Outdoor living is elevated with an expansive deck created for relaxation and connection. TWO GAS BBQ HOOKUPS, IRRIGATION SYSTEM, children’s playset, and beautifully landscaped PRIVATE yard make the backyard a welcoming retreat. Located in Mahogany—one of Calgary’s most celebrated lake communitie s—residents enjoy a vibrant, family-oriented lifestyle centered around recreation and natural beauty. The community offers TWO PRIVATE BEACHES, a 63-ACRE FRESHWATER LAKE, and more than 20 KM OF SCENIC PATHWAYS ideal for walking, biking, and year-round outdoor activity. With exceptional craftsmanship, rare upgrades, and a highly sought-after setting, 151 Mahogany Bay delivers a refined and welcoming lifestyle. This is an ideal retreat for families seeking space, comfort, and elevated living. Don’t miss your opportunity—book your private showing today! (id:57810)
Property Details
|
MLS® Number
|
A2268516 |
|
Property Type
|
Single Family |
|
Neigbourhood
|
Mahogany |
|
Community Name
|
Mahogany |
|
Amenities Near By
|
Park, Playground, Recreation Nearby, Schools, Shopping, Water Nearby |
|
Community Features
|
Lake Privileges |
|
Features
|
Back Lane, Closet Organizers, No Smoking Home, Gas Bbq Hookup, Parking |
|
Parking Space Total
|
6 |
|
Plan
|
1211260 |
Building
|
Bathroom Total
|
4 |
|
Bedrooms Above Ground
|
3 |
|
Bedrooms Below Ground
|
1 |
|
Bedrooms Total
|
4 |
|
Amenities
|
Clubhouse, Party Room, Recreation Centre |
|
Appliances
|
Washer, Refrigerator, Water Softener, Dishwasher, Stove, Dryer, Microwave, Oven - Built-in, Hood Fan, Window Coverings |
|
Basement Development
|
Finished |
|
Basement Features
|
Walk Out |
|
Basement Type
|
Full (finished) |
|
Constructed Date
|
2012 |
|
Construction Style Attachment
|
Detached |
|
Cooling Type
|
Central Air Conditioning |
|
Exterior Finish
|
Stone, Stucco |
|
Fireplace Present
|
Yes |
|
Fireplace Total
|
1 |
|
Flooring Type
|
Carpeted, Hardwood, Tile |
|
Foundation Type
|
Poured Concrete |
|
Half Bath Total
|
1 |
|
Heating Type
|
Forced Air |
|
Stories Total
|
2 |
|
Size Interior
|
3,283 Ft2 |
|
Total Finished Area
|
3282.52 Sqft |
|
Type
|
House |
Parking
Land
|
Acreage
|
No |
|
Fence Type
|
Fence |
|
Land Amenities
|
Park, Playground, Recreation Nearby, Schools, Shopping, Water Nearby |
|
Size Depth
|
11.26 M |
|
Size Frontage
|
9.41 M |
|
Size Irregular
|
680.00 |
|
Size Total
|
680 M2|7,251 - 10,889 Sqft |
|
Size Total Text
|
680 M2|7,251 - 10,889 Sqft |
|
Zoning Description
|
R-g |
Rooms
| Level |
Type |
Length |
Width |
Dimensions |
|
Basement |
4pc Bathroom |
|
|
4.92 Ft x 9.75 Ft |
|
Basement |
Bedroom |
|
|
11.00 Ft x 12.58 Ft |
|
Basement |
Other |
|
|
9.92 Ft x 4.92 Ft |
|
Basement |
Office |
|
|
13.00 Ft x 13.33 Ft |
|
Main Level |
2pc Bathroom |
|
|
7.25 Ft x 8.92 Ft |
|
Main Level |
Bonus Room |
|
|
13.50 Ft x 8.92 Ft |
|
Main Level |
Dining Room |
|
|
24.83 Ft x 13.83 Ft |
|
Main Level |
Foyer |
|
|
11.58 Ft x 14.50 Ft |
|
Main Level |
Kitchen |
|
|
17.00 Ft x 8.67 Ft |
|
Main Level |
Living Room |
|
|
28.92 Ft x 14.25 Ft |
|
Main Level |
Other |
|
|
13.83 Ft x 10.00 Ft |
|
Upper Level |
3pc Bathroom |
|
|
8.00 Ft x 4.75 Ft |
|
Upper Level |
5pc Bathroom |
|
|
11.67 Ft x 16.75 Ft |
|
Upper Level |
Bedroom |
|
|
11.58 Ft x 11.83 Ft |
|
Upper Level |
Bedroom |
|
|
11.25 Ft x 9.92 Ft |
|
Upper Level |
Family Room |
|
|
18.83 Ft x 16.58 Ft |
|
Upper Level |
Laundry Room |
|
|
9.50 Ft x 9.00 Ft |
|
Upper Level |
Primary Bedroom |
|
|
15.50 Ft x 19.50 Ft |
|
Upper Level |
Other |
|
|
6.58 Ft x 7.58 Ft |
|
Upper Level |
Other |
|
|
7.83 Ft x 8.67 Ft |
https://www.realtor.ca/real-estate/29118068/151-mahogany-bay-se-calgary-mahogany
