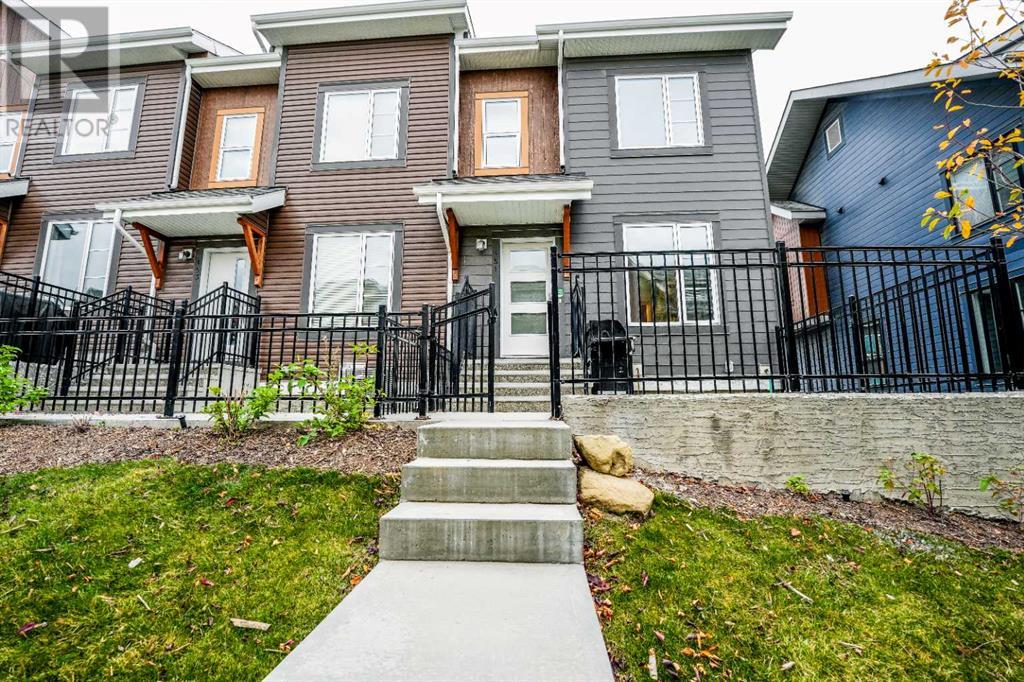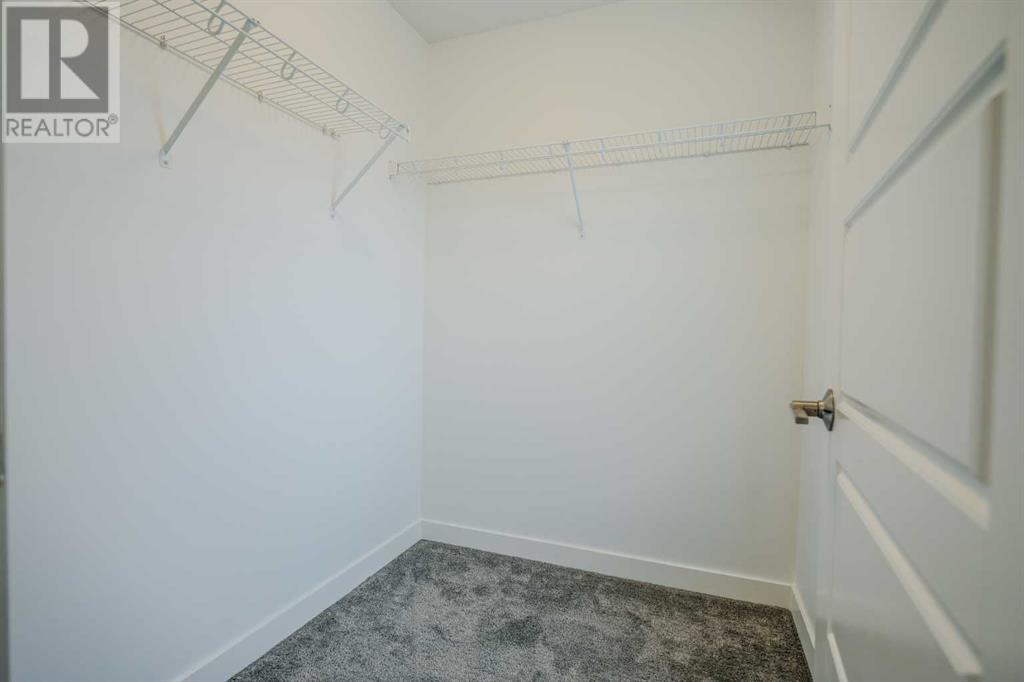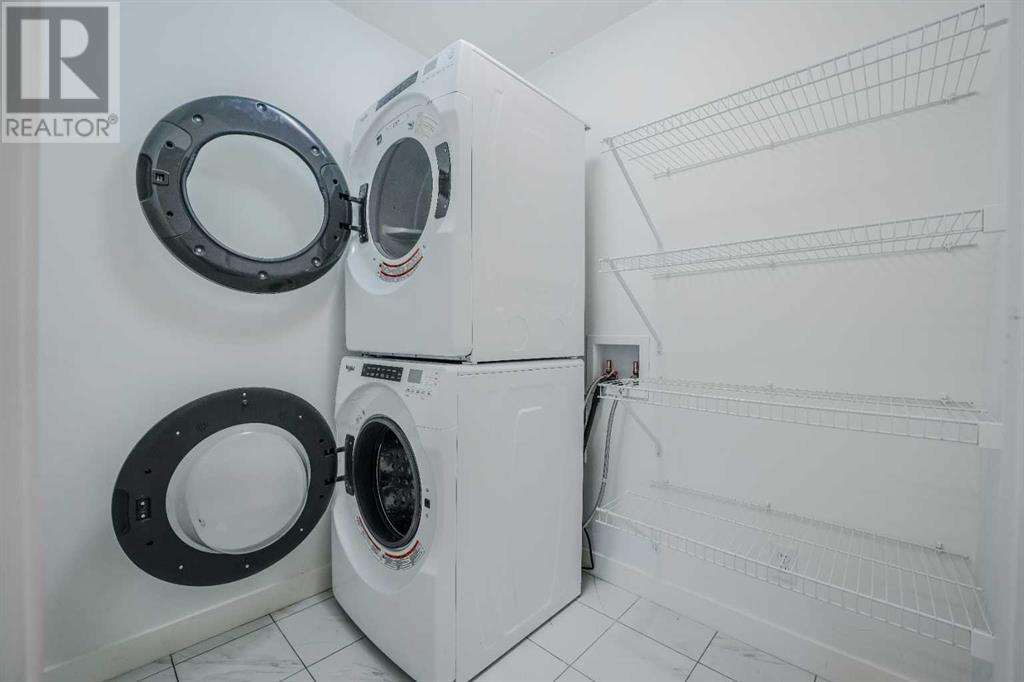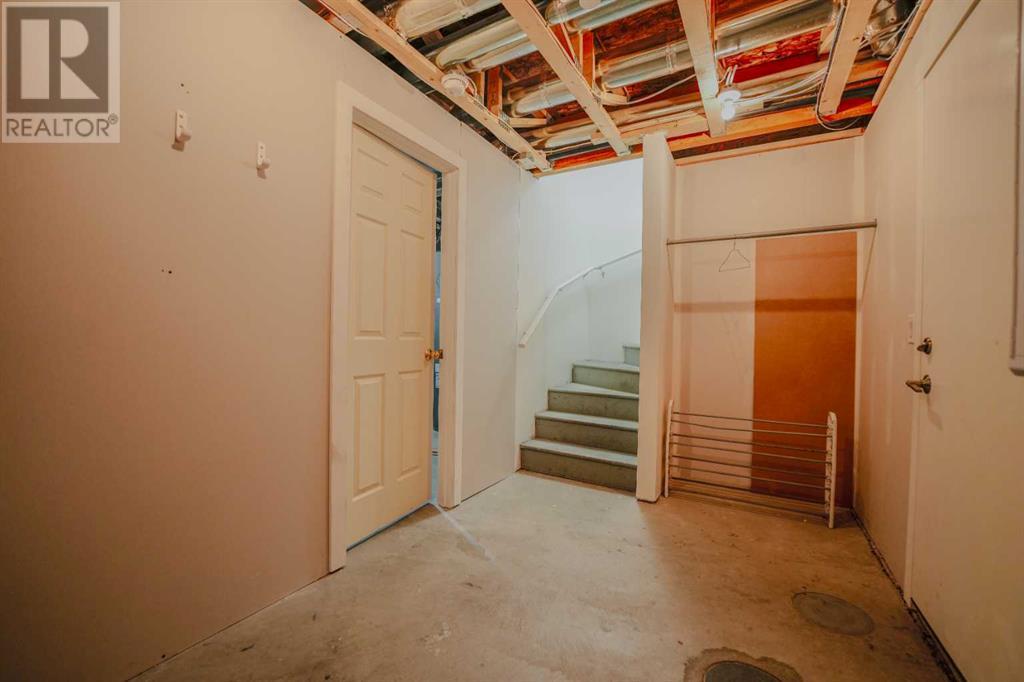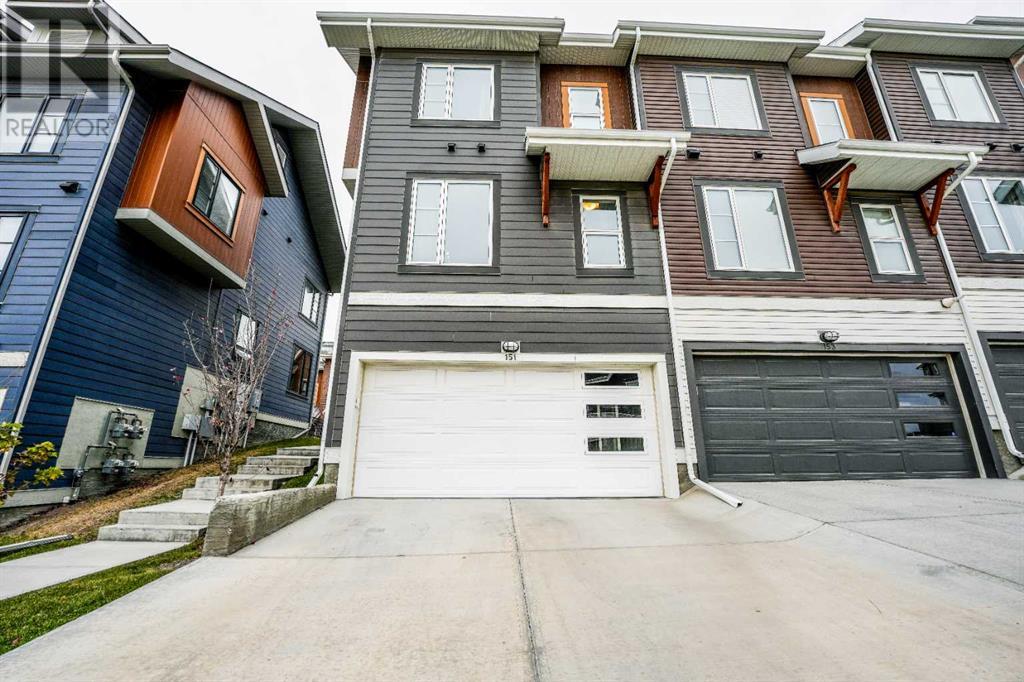151 Livingston Common Ne Calgary, Alberta T3P 1K1
$475,000Maintenance, Common Area Maintenance, Insurance, Parking, Property Management, Reserve Fund Contributions, Water
$329.02 Monthly
Maintenance, Common Area Maintenance, Insurance, Parking, Property Management, Reserve Fund Contributions, Water
$329.02 MonthlyOPEN HOUSE SUNDAY NOVEMBER 3 1pm-4pm. Perfect for the first time homebuyer or the savvy investor! Welcome home to this end-unit modern townhouse with plenty of upgrades. The moment you step in you will notice the inviting and open living space flooded with natural light. Impress your guests with a two-toned kitchen, quartz countertops, herringbone backsplash tiles, stainless steel appliances, and lots of cabinet space. At the back of the kitchen is an extra area that can be used as an office or bar. Upstairs you will find two primary bedrooms that each have their own ensuites and walk-in closets! The separate, dedicated laundry room offers more storage. Towards the partially finished basement, you'll have ready access to your attached two-vehicle garage, a framed mudroom, and a dedicated furnace room with even more storage. Livingston is a community designed for connection and convenience. Enjoy year-round access to an incredible 35,000 sf HOA centre offering skating rinks, tennis courts, a gymnasium, basketball court, splash park, playground, meeting rooms, and outdoor ping pong tables! Steps away, peaceful parks, a bustling town centre, bike trails, pathways, shopping centres, and schools make this the perfect place to grow. (id:57810)
Property Details
| MLS® Number | A2175996 |
| Property Type | Single Family |
| Community Name | Livingston |
| AmenitiesNearBy | Park, Playground, Schools, Shopping |
| CommunityFeatures | Pets Allowed With Restrictions |
| Features | Other, Gas Bbq Hookup |
| ParkingSpaceTotal | 4 |
| Plan | 2010483 |
Building
| BathroomTotal | 3 |
| BedroomsAboveGround | 2 |
| BedroomsTotal | 2 |
| Amenities | Other |
| Appliances | Washer, Range - Electric, Dishwasher, Dryer, Hood Fan, Window Coverings |
| BasementDevelopment | Partially Finished |
| BasementType | Partial (partially Finished) |
| ConstructedDate | 2019 |
| ConstructionMaterial | Wood Frame |
| ConstructionStyleAttachment | Attached |
| CoolingType | None |
| ExteriorFinish | Vinyl Siding |
| FlooringType | Carpeted, Tile, Vinyl Plank |
| FoundationType | Poured Concrete |
| HalfBathTotal | 1 |
| HeatingFuel | Natural Gas |
| HeatingType | Forced Air |
| StoriesTotal | 2 |
| SizeInterior | 1272 Sqft |
| TotalFinishedArea | 1272 Sqft |
| Type | Row / Townhouse |
Parking
| Attached Garage | 2 |
Land
| Acreage | No |
| FenceType | Not Fenced |
| LandAmenities | Park, Playground, Schools, Shopping |
| SizeTotalText | Unknown |
| ZoningDescription | M-1 |
Rooms
| Level | Type | Length | Width | Dimensions |
|---|---|---|---|---|
| Basement | Furnace | 16.50 Ft x 5.00 Ft | ||
| Main Level | Kitchen | 12.83 Ft x 11.92 Ft | ||
| Main Level | Other | 7.58 Ft x 5.25 Ft | ||
| Main Level | Dining Room | 13.75 Ft x 8.42 Ft | ||
| Main Level | Living Room | 13.75 Ft x 13.67 Ft | ||
| Main Level | 2pc Bathroom | .00 Ft x .00 Ft | ||
| Upper Level | Laundry Room | 6.17 Ft x 5.58 Ft | ||
| Upper Level | Primary Bedroom | 12.92 Ft x 12.58 Ft | ||
| Upper Level | Bedroom | 12.58 Ft x 9.83 Ft | ||
| Upper Level | Other | 6.25 Ft x 5.42 Ft | ||
| Upper Level | Other | 6.33 Ft x 4.17 Ft | ||
| Upper Level | 4pc Bathroom | .00 Ft x .00 Ft | ||
| Upper Level | 3pc Bathroom | .00 Ft x .00 Ft |
https://www.realtor.ca/real-estate/27591775/151-livingston-common-ne-calgary-livingston
Interested?
Contact us for more information
