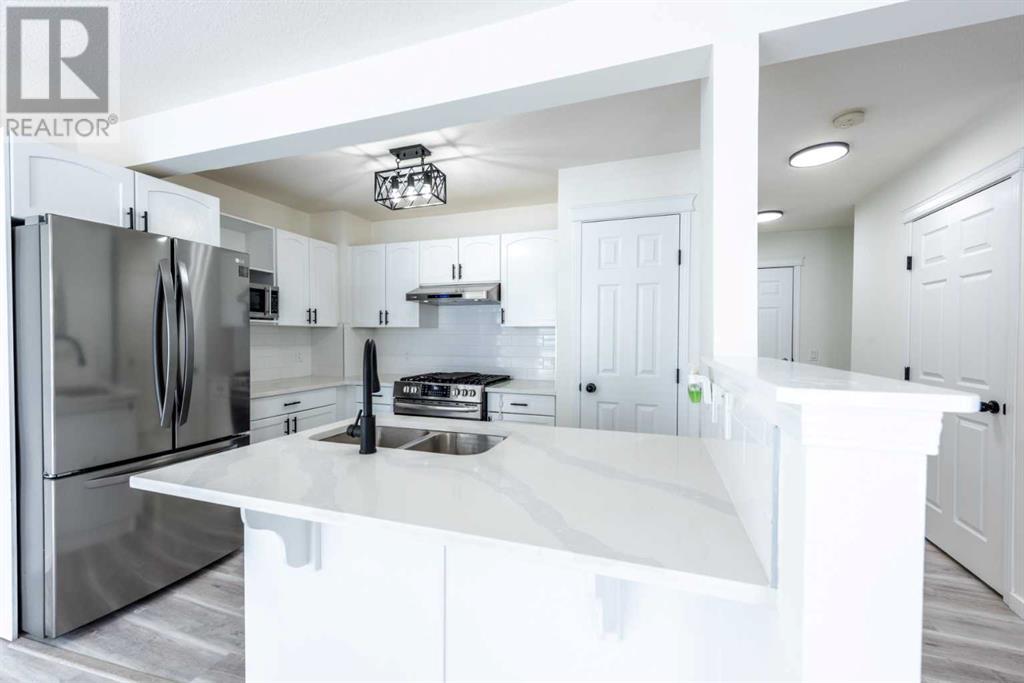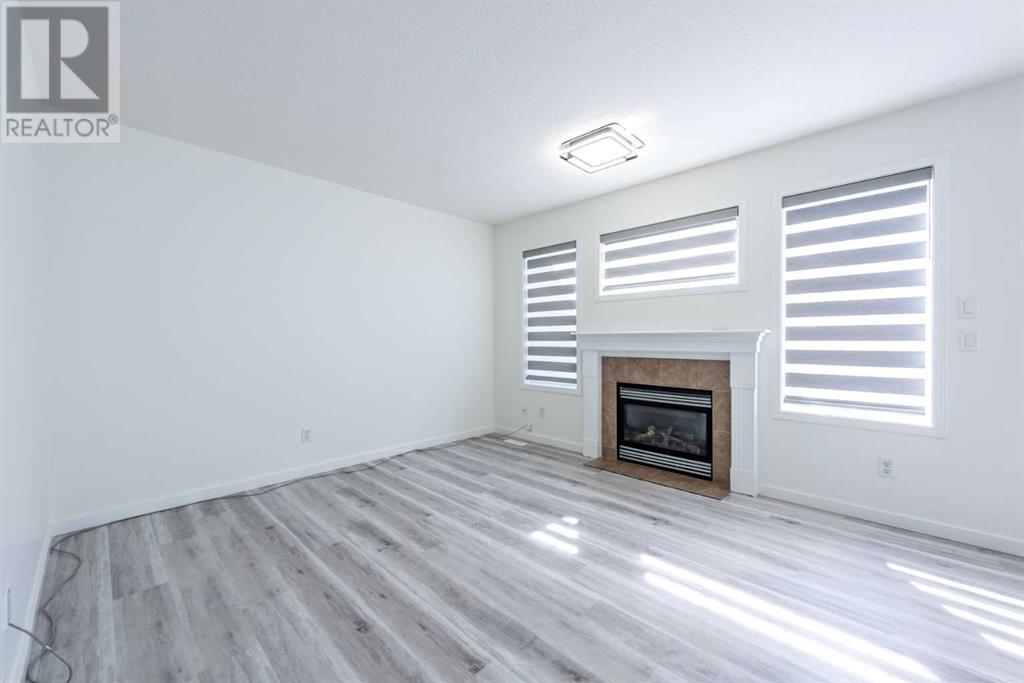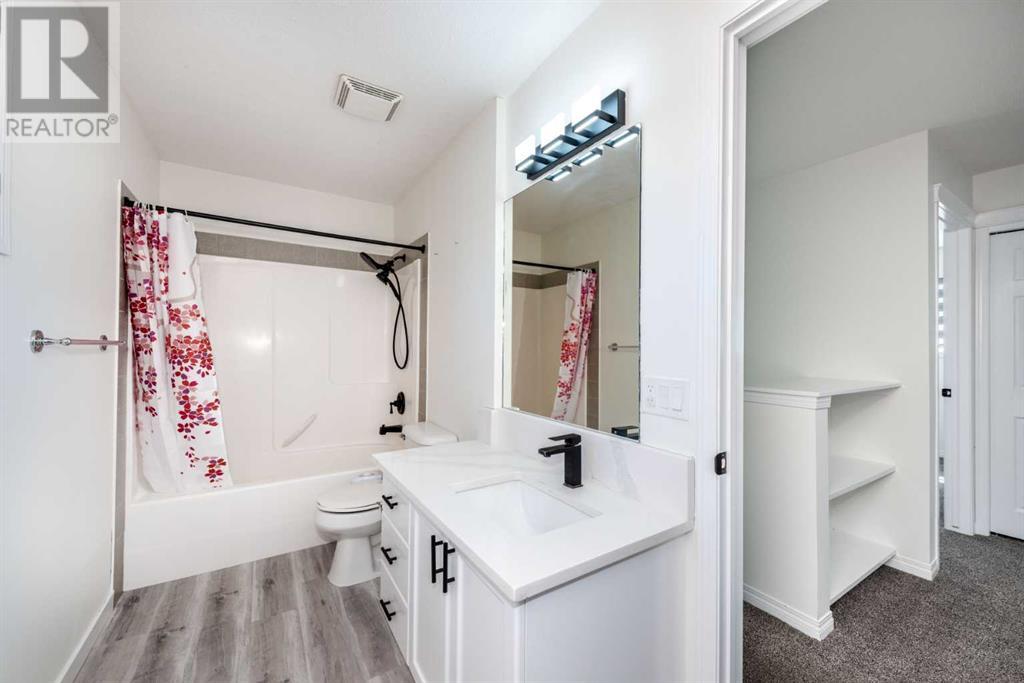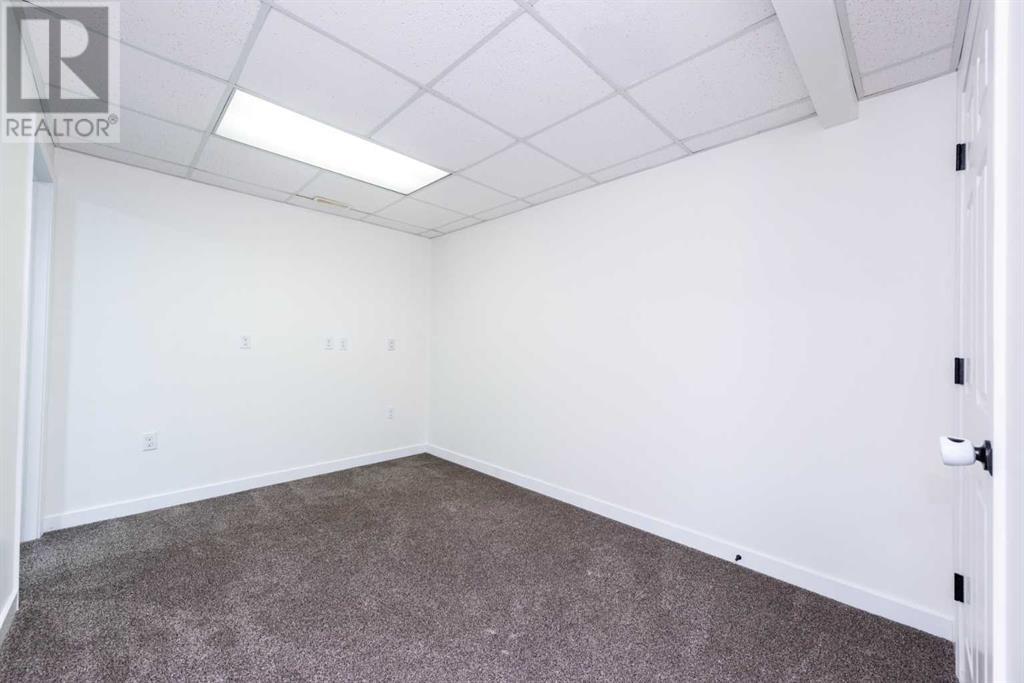151 Hillview Terrace Strathmore, Alberta T1P 1X2
$389,990Maintenance, Common Area Maintenance, Insurance, Ground Maintenance, Property Management, Reserve Fund Contributions, Waste Removal
$346 Monthly
Maintenance, Common Area Maintenance, Insurance, Ground Maintenance, Property Management, Reserve Fund Contributions, Waste Removal
$346 MonthlyFully Renovated Gem in Hillview Estates . You won’t find a sweeter deal than this in Strathmore . Extensively renovated with quartz countertops, undermount sinks, New flooring and carpet, Gas Fireplace, GAS RANGE ( there is a long list of goodies ! ). Has a total of 4 bedrooms , a DEN and 2 full washrooms accompanied by a half washroom on the main floor . UPPER FLOOR has 3 bedroom with master bedroom having a walk in closet and a cute BONUS ROOM AREA accompanied by a Full Washroom.Basement has 2 large spacious Rooms and a New full Washroom . there is laundry and a sink and under stairs storage space letting you enjoy every usable inch of this home . The home comes with NEW HOT WATER TANK ( 2022) and NEW HIGH EFFICIENCY FURNACE ( 2022) . Also There's an A/C. ! The double attached Garage has a GAS LINE and THERMOSTAT for future Garage heater installation . The Garage also features a Garden Faucet and a 240V Plug .This Home Won’t last long . Book Your Viewing Today ! (id:57810)
Property Details
| MLS® Number | A2211918 |
| Property Type | Single Family |
| Community Name | Hillview Estates |
| Community Features | Pets Allowed |
| Features | Other |
| Parking Space Total | 2 |
| Plan | 0213889 |
| Structure | Deck |
Building
| Bathroom Total | 3 |
| Bedrooms Above Ground | 3 |
| Bedrooms Below Ground | 2 |
| Bedrooms Total | 5 |
| Amenities | Other |
| Appliances | Refrigerator, Range - Gas, Microwave, Window Coverings, Washer & Dryer |
| Basement Development | Finished |
| Basement Type | Full (finished) |
| Constructed Date | 2003 |
| Construction Material | Wood Frame |
| Construction Style Attachment | Attached |
| Cooling Type | Central Air Conditioning |
| Fireplace Present | Yes |
| Fireplace Total | 1 |
| Flooring Type | Vinyl Plank |
| Foundation Type | Poured Concrete |
| Half Bath Total | 1 |
| Stories Total | 2 |
| Size Interior | 1,238 Ft2 |
| Total Finished Area | 1238 Sqft |
| Type | Row / Townhouse |
Parking
| Attached Garage | 2 |
Land
| Acreage | No |
| Fence Type | Not Fenced |
| Size Total Text | Unknown |
| Zoning Description | Residential |
Rooms
| Level | Type | Length | Width | Dimensions |
|---|---|---|---|---|
| Second Level | Primary Bedroom | 11.50 Ft x 12.50 Ft | ||
| Second Level | Bedroom | 10.08 Ft x 11.50 Ft | ||
| Second Level | Bedroom | 9.08 Ft x 11.50 Ft | ||
| Second Level | 4pc Bathroom | 12.33 Ft x 5.08 Ft | ||
| Basement | Bedroom | 15.25 Ft x 11.00 Ft | ||
| Basement | Bedroom | 8.67 Ft x 14.17 Ft | ||
| Basement | 4pc Bathroom | 6.17 Ft x 8.08 Ft | ||
| Main Level | 2pc Bathroom | 5.42 Ft x 5.08 Ft |
Utilities
| Cable | Available |
https://www.realtor.ca/real-estate/28167749/151-hillview-terrace-strathmore-hillview-estates
Contact Us
Contact us for more information

















































