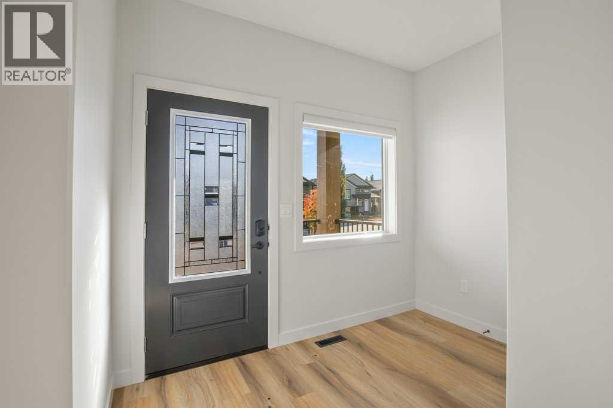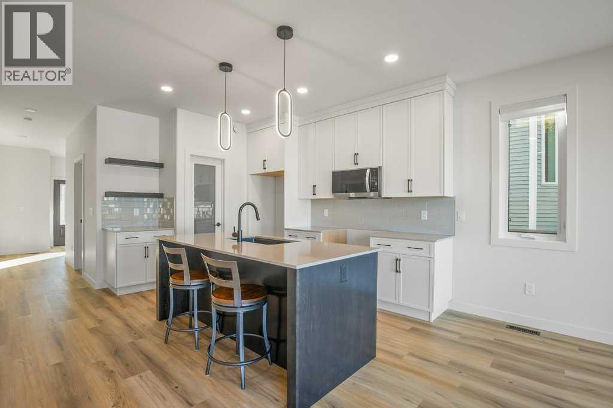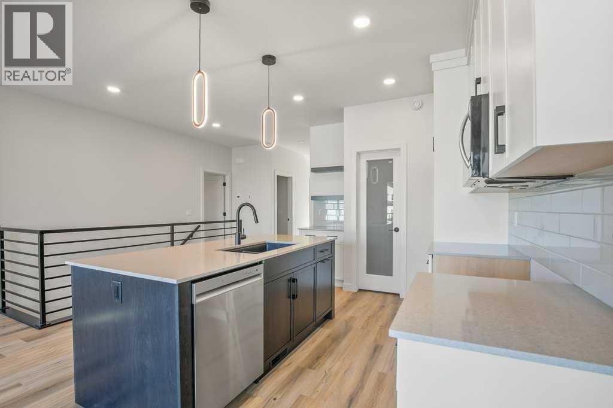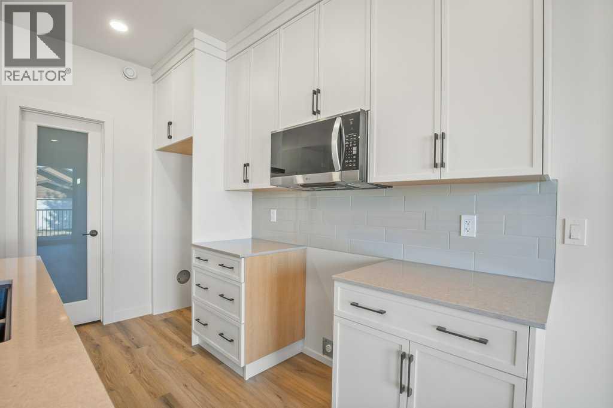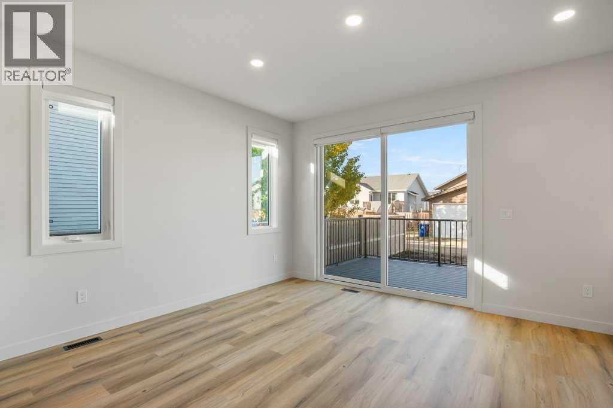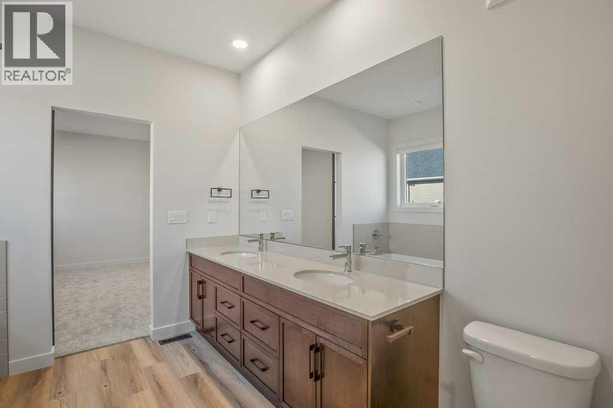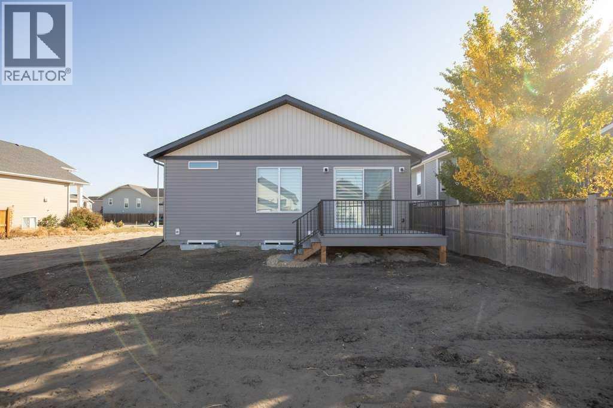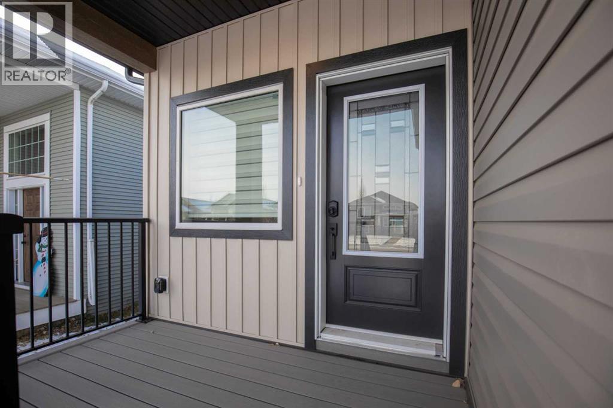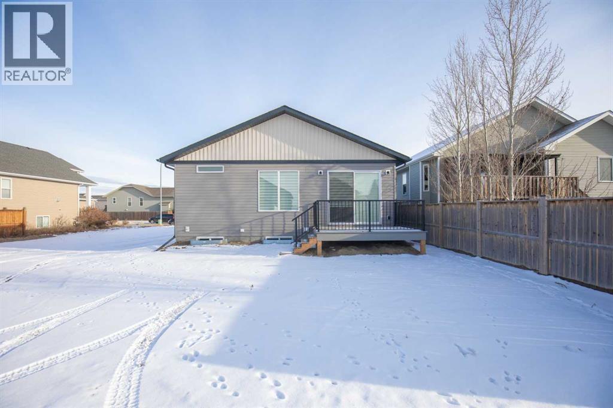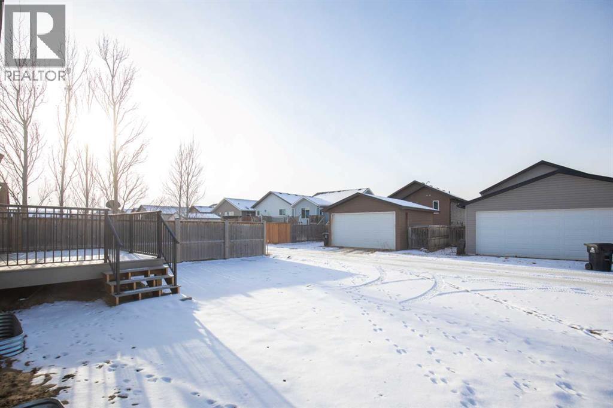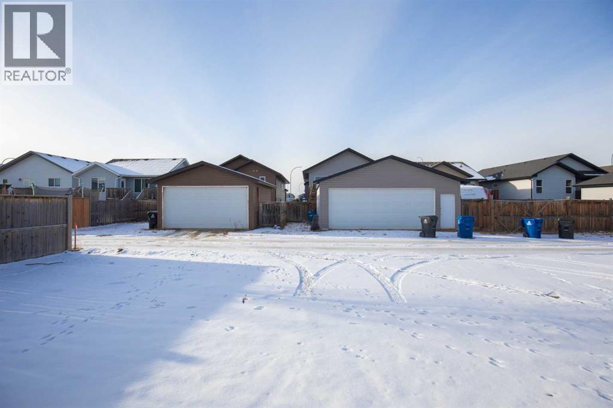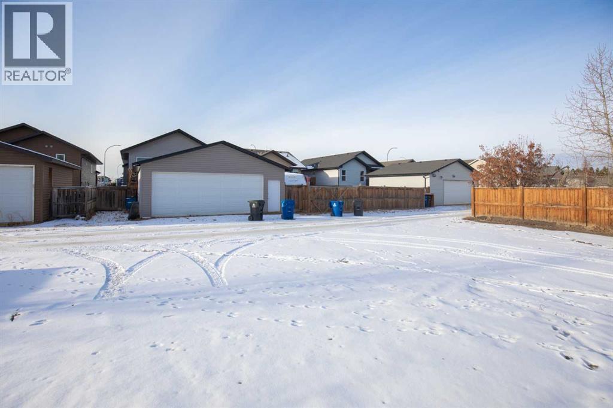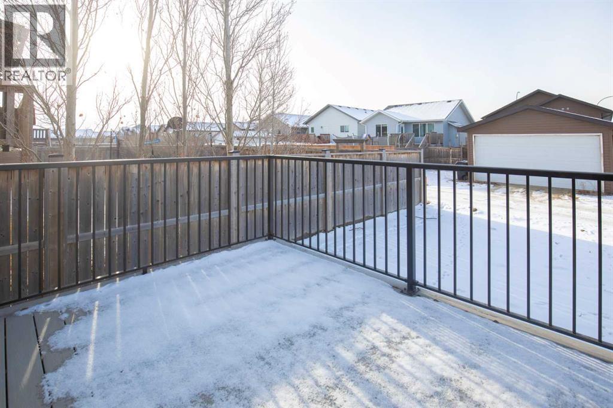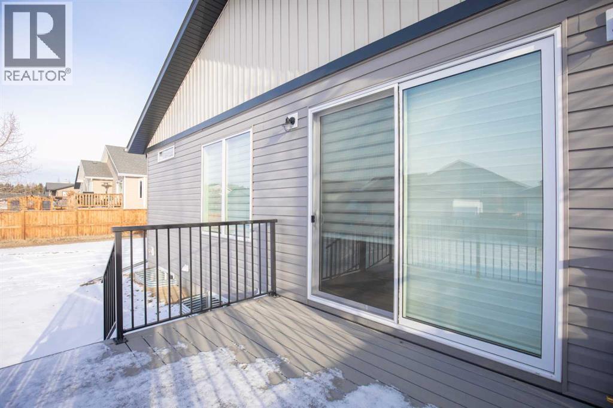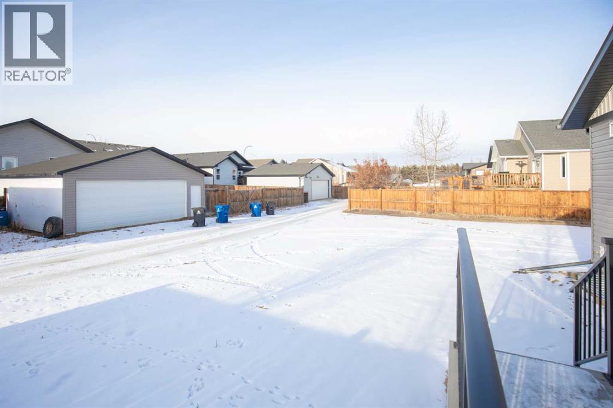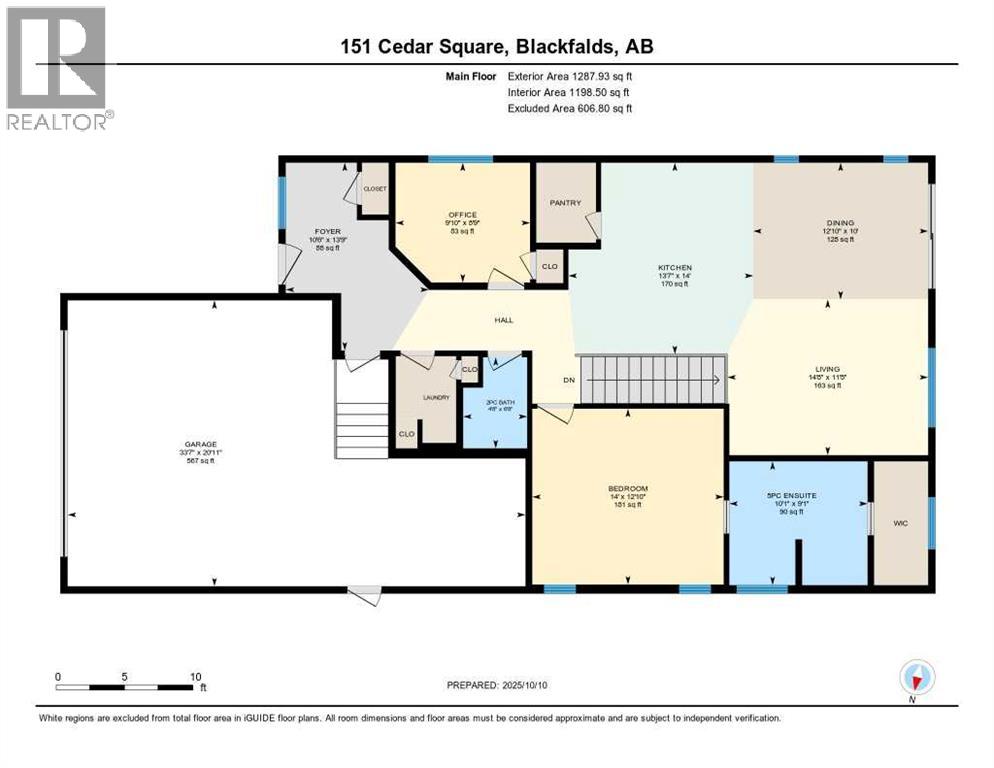2 Bedroom
2 Bathroom
1,288 ft2
Bungalow
None
Other
$529,900
Stunning is the best way to describe True-Line Homes Newest Blackfalds Show Home!!! Everything about this Property Shows Quality and Décor!!! Gorgeous Upgraded Kitchen with Quartz Countertops, Stunning Cabinetry , Great room open to Kitchen, Livingroom and Dining room, Primary Bedroom with large walk-in closet, 5 piece ensuite, Attached Garage 22 x 34 fully finished and Insulated, with dry sump. Sun stop Low E argon filled Windows, R60 Insulation, Vaulted Ceilings on the main floor and 8'in the basement, Main Floor Laundry with Floor Drain, Limited Lifetime Architectural Shingles, and a 10 year New Home Warranty! If you love QUALITY, this is your home! Full List of Features available. (id:57810)
Property Details
|
MLS® Number
|
A2264257 |
|
Property Type
|
Single Family |
|
Community Name
|
Cottonwood Estates |
|
Amenities Near By
|
Park, Playground, Schools, Shopping |
|
Features
|
Back Lane, Gas Bbq Hookup |
|
Parking Space Total
|
3 |
|
Plan
|
1221745 |
|
Structure
|
Deck |
Building
|
Bathroom Total
|
2 |
|
Bedrooms Above Ground
|
2 |
|
Bedrooms Total
|
2 |
|
Appliances
|
Dishwasher, Microwave Range Hood Combo |
|
Architectural Style
|
Bungalow |
|
Basement Development
|
Unfinished |
|
Basement Type
|
Full (unfinished) |
|
Constructed Date
|
2025 |
|
Construction Material
|
Poured Concrete, Wood Frame |
|
Construction Style Attachment
|
Detached |
|
Cooling Type
|
None |
|
Exterior Finish
|
Concrete, Vinyl Siding |
|
Flooring Type
|
Carpeted, Vinyl Plank |
|
Foundation Type
|
Poured Concrete |
|
Half Bath Total
|
1 |
|
Heating Fuel
|
Natural Gas |
|
Heating Type
|
Other |
|
Stories Total
|
1 |
|
Size Interior
|
1,288 Ft2 |
|
Total Finished Area
|
1288 Sqft |
|
Type
|
House |
Parking
Land
|
Acreage
|
No |
|
Fence Type
|
Partially Fenced |
|
Land Amenities
|
Park, Playground, Schools, Shopping |
|
Size Depth
|
36.57 M |
|
Size Frontage
|
12.8 M |
|
Size Irregular
|
5030.00 |
|
Size Total
|
5030 Sqft|4,051 - 7,250 Sqft |
|
Size Total Text
|
5030 Sqft|4,051 - 7,250 Sqft |
|
Zoning Description
|
R1m |
Rooms
| Level |
Type |
Length |
Width |
Dimensions |
|
Basement |
Living Room |
|
|
11.42 Ft x 14.67 Ft |
|
Main Level |
2pc Bathroom |
|
|
6.67 Ft x 4.67 Ft |
|
Main Level |
5pc Bathroom |
|
|
9.08 Ft x 10.08 Ft |
|
Main Level |
Primary Bedroom |
|
|
12.83 Ft x 14.00 Ft |
|
Main Level |
Foyer |
|
|
13.75 Ft x 10.50 Ft |
|
Main Level |
Dining Room |
|
|
10.00 Ft x 12.83 Ft |
|
Main Level |
Kitchen |
|
|
14.00 Ft x 13.58 Ft |
|
Main Level |
Bedroom |
|
|
8.75 Ft x 9.83 Ft |
https://www.realtor.ca/real-estate/28985012/151-cedar-square-blackfalds-cottonwood-estates

